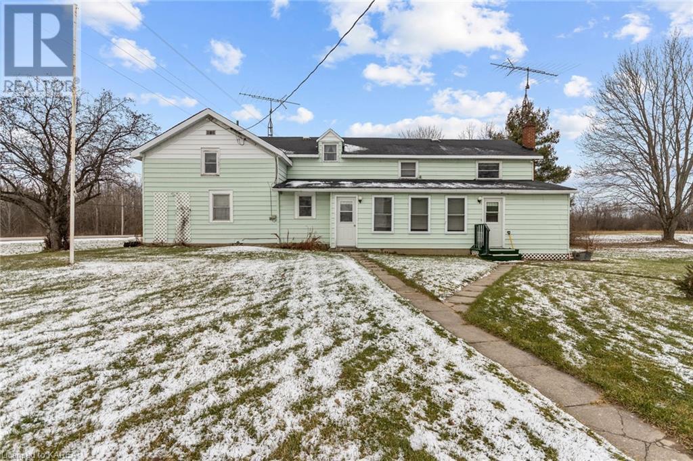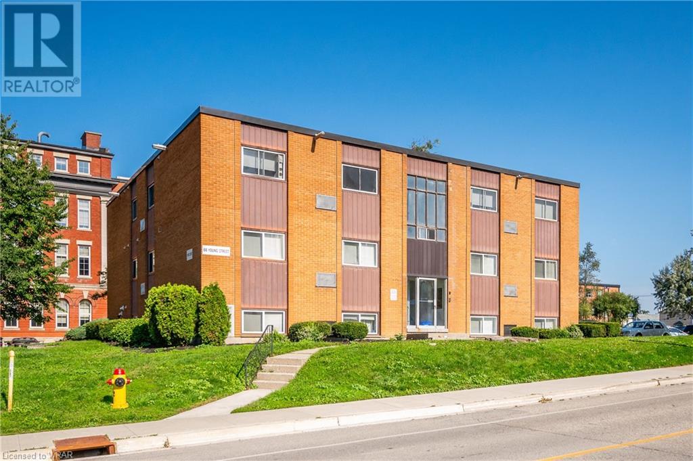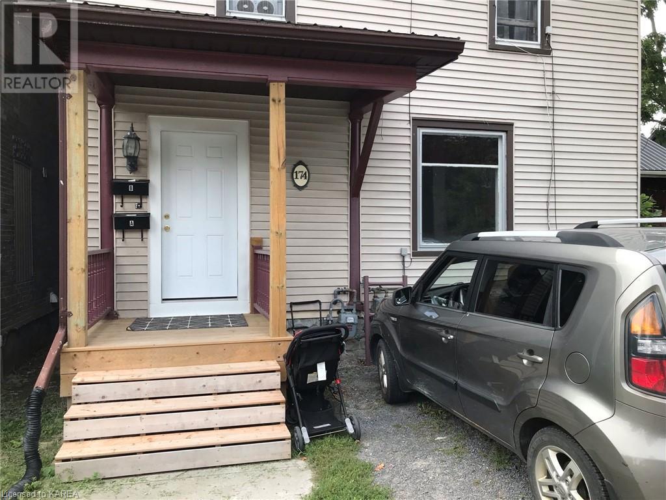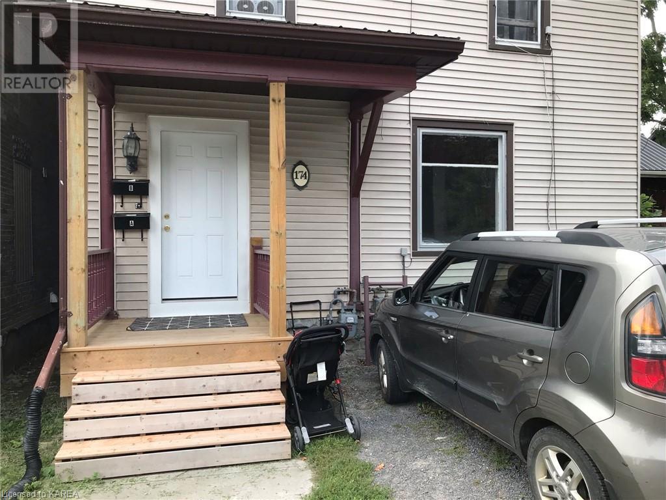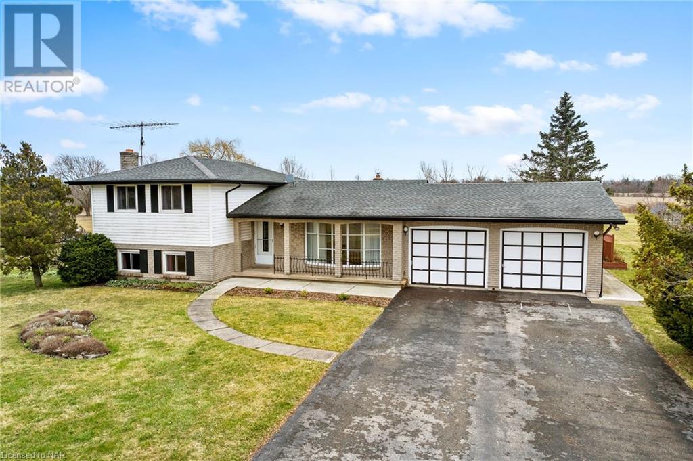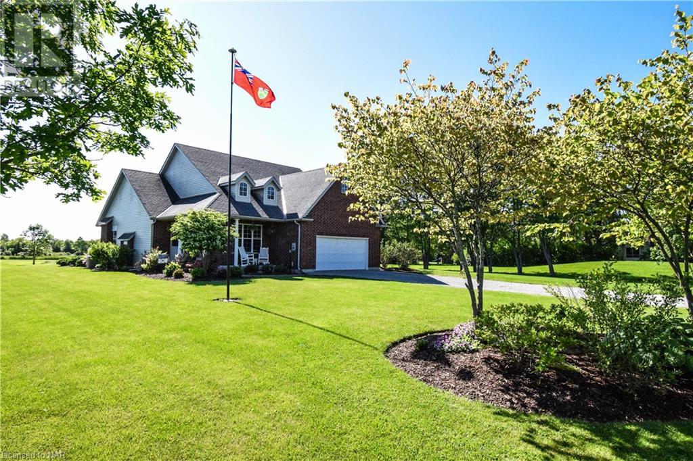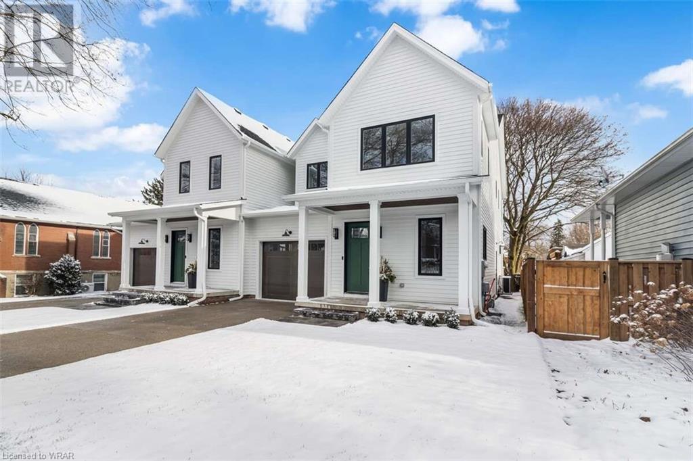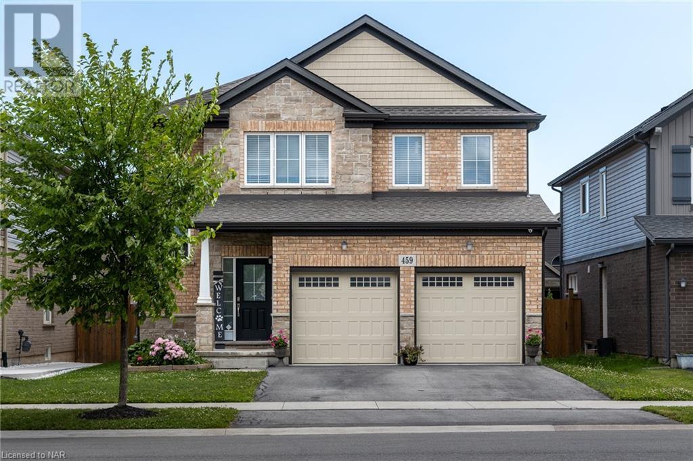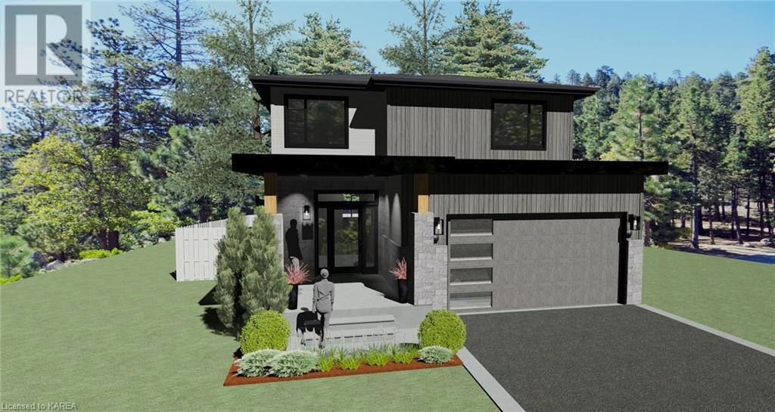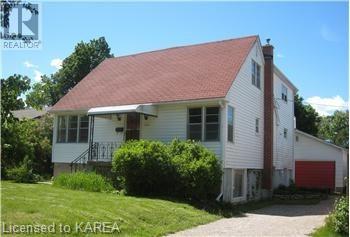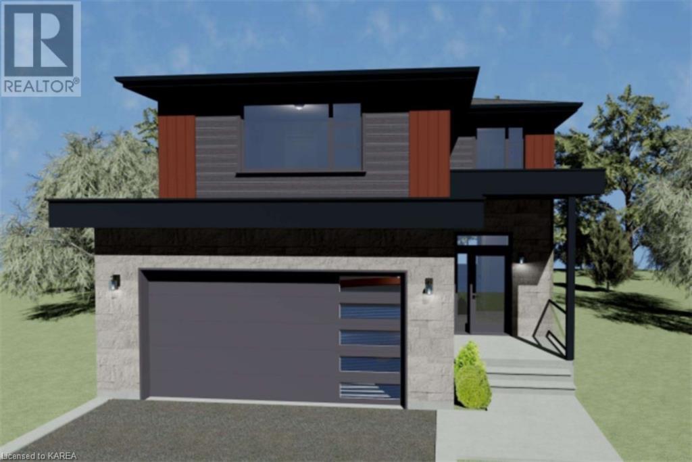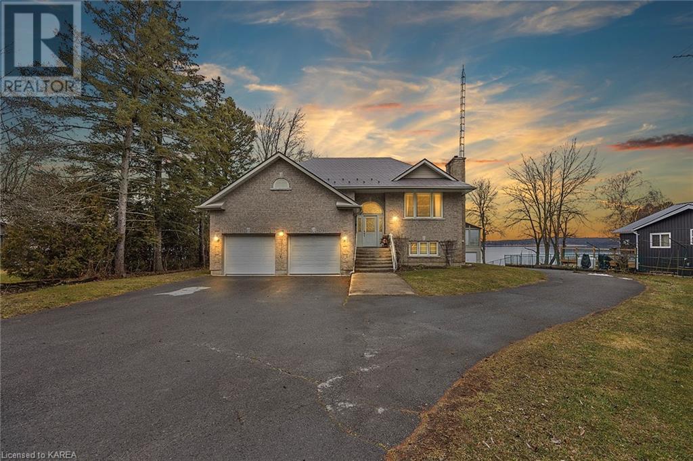518 County Rd 42
Athens, Ontario
Welcome to 518 County Road 42. Situated a short distance north of the village of Athens this 140+/- acre property with a pond consist of 4 separate parcels. The 1½ storey 4 bedroom farmhouse is laid out to accommodate 2 families (or inlaw suite) with 2 kitchens , 2 bathrooms and separate entrances. Live in one side and rent the other side out .Outside you will find a detached 24 x 50 detached garage ( a dream ) for the hobbyist or for storing all your families toys and 2 additional garages/storage buildings. The open land (fields) currently are hay and the forest is mixed hardwoods. Whether your dream is a hobby farm, horses, hunting,or hiking this property is great for the outdoor enthusiast/ homesteader. There is a lot of road frontage so you may want to explore severance possibilities. Start your day with your morning coffee in the heated porch or on the pool deck overlooking your property. Here is an opportunity you will want to explore. Freedom to roam as you please and grow your own food now that's a satisfying thought. Add this property to your list to view. 24 hours notice please. (id:51580)
RE/MAX Rise Executives
96 Duke Street W
Kitchener, Ontario
Developers and builders, bring your creative vision to downtown Kitchener. This well maintained and carefully managed 17-unit multifamily property (all one bedroom apartments) is set on just over one-half of an acre (.503 acres) directly across from City Hall and beside the Central LRT station. With highly flexible D-5 zoning, this site could potentially house a 30+ storey high-rise residential tower someday. Ask for a copy of our land use study from LandPro highlighting this opportunity. Only a 600m walk to the future Waterloo Region transit hub, 400 m to Gaukel and Victoria Park, 750m to the Central library while the arts and entertainment of downtown Kitchener are all on the doorstep. Meanwhile, investors can make use of the excellent holding asset in the 17-unit building which generates solid income as plans are laid. (id:51580)
Benjamins Realty Inc.
174 Adelphi Street
Napanee, Ontario
Attention Real Estate Investors! Don't miss out on this exceptional opportunity to enhance your investment portfolio or secure your first rental property. Located in the heart of Napanee, this duplex offers convenience to all amenities. Key features include: new main furnace installed in 2023 (rented), two hot water tanks replaced in 2023 (both rented), new wall furnace in upper unit in 2020, updated common areas, both units separately metered for hydro and gas, common backyard space, backyard access directly from each unit, front porch and back deck updated in 2021 and versatile potential. Easily convertible back to a single-family home or a home with an in-law suite. Whether you're a seasoned investor looking to expand your portfolio or a first-time buyer interested in entering the rental market, this property offers a solid foundation for your real estate goals. Act now and seize this opportunity in the thriving Napanee community. (id:51580)
RE/MAX Finest Realty Inc.
174 Adelphi Street
Napanee, Ontario
Attention Real Estate Investors! Don't miss out on this exceptional opportunity to enhance your investment portfolio or secure your first rental property. Located in the heart of Napanee, this duplex offers convenience to all amenities. Key features include: new main furnace installed in 2023 (rented), two hot water tanks replaced in 2023 (both rented), new wall furnace in upper unit in 2020, updated common areas, both units separately metered for hydro and gas, common backyard space, backyard access directly from each unit, front porch and back deck updated in 2021 and versatile potential. Easily convertible back to a single-family home or a home with an in-law suite. Whether you're a seasoned investor looking to expand your portfolio or a first-time buyer interested in entering the rental market, this property offers a solid foundation for your real estate goals. Act now and seize this opportunity in the thriving Napanee community. (id:51580)
RE/MAX Finest Realty Inc.
11241 Highway 3 Highway
Wainfleet, Ontario
You will never want to leave your property when you own this piece of paradise! Three bedroom custom-built side-split sitting on 11.31 acres of privacy! Main floor consists of spacious living room, bright kitchen with plenty of cabinetry and inviting dining room with glass doors to the rear yard over-looking 4 ponds and acres of peace and tranquility. The upper level has 3 generous sized bedrooms and the main updated bath. The lower level would make an ideal in-law set-up with its cozy family room with wood burning fireplace and office with walk-up to the rear yard. The lower level has plenty of room for all the storage that you may need. Have toys...the attached double garage and huge paved driveway has plenty of room even for an RV. Live worry free with your whole home generator(2011), Shingles (2011), Furnace (2021), A/C (2019), Septic (2002), Garage Door Opener(2023). All amenities are minutes away including multiple golf courses, the shores of Lake Erie and shopping. (id:51580)
RE/MAX Niagara Realty Ltd
870 Centralia Avenue N
Ridgeway, Ontario
CUSTOM BUILT BUNGALOW LOCATED OUTSIDE OF RIDGEWAY ON 1.97 ACRES. GREAT OPEN CONCEPT FLOOR DESIGN WITH CATHEDRAL CEILING IN LIVING ROOM WITH FIREPLACE AND HARDWOOD FLOORS, SPACIOUS EAT-IN KITCHEN FEATURING A CENTRE ISLAND, MATCHING BUILT IN CABINETRY BREAKFAST BAR IN DINETTE WITH DOOR OPENING ONTO THE PRIVATE COVERED PORCH WITH FIREPLACE AND A STAMPED CONCRETE PATIO AS WELL. THE FRONT FACING DINING ROOM COULD BE USED AS A OFFICE OR DEN. AT THE REAR OF THE MAIN LIVING AREA IS THE PRIVATE SPACIOUS PRIMARY BEDROOM FEATURING A VERY LARGE WALK-IN CLOSET, ENSUITE BATHROOM WITH SEPARATE TUB AND SHOWER. ANOTHER BEDROOM, 4 PC BATHROOM AND LAUNDRY ROOM COMPLETE THE MAIN FLOOR LIVING AREA. THE FINISHED LOWER LEVEL BASEMENT HAS A LARGE OPEN FAMILY ROOM WITH FIREPLACE, 2 MORE GENEROUS SIZED BEDROOMS , A BONUS ROOM OFF THE LARGEST BEDROOM ( COULD BE USED AS A SITTING / HOBBY / EXERCISE ROOM, ETC. ) A 3 PIECE BATHROOM. THE LARGE DOUBLE CAR GARAGE IS INSULATED AND HEATED...*NOTE UPDATES - BASEMENT WINDOWS ( 2024 ), STAMPED CONCRETE PATIO ( 2023 ), CARRIER FORCED AIR GAS FURNACE ( 2017 ), CARRIER CENTRAL AIR ( 2017 ), KOHLER GENERATOR ( +/- 2017 ) SEWAGE PUMP ( 2018 ), GARAGE HEATER (2015). 6 MILE CREEK RUNS ALONG THE BACK OF THE NARROW PART OF THE IRREGULAR SHAPED LOT. THIS FABULOUS PROPERTY IS IDEAL FOR FAMILY / ENTERTAINMENT LIVING. THE FRIENDSHIP TRAIL IS JUST TO THE SOUTH. MINUTES TO THE PEACE BRIDGE U. S. BORDER. (id:51580)
Royal LePage NRC Realty
1553 Pelham Street N
Pelham, Ontario
For more info on this property, please click the Brochure button below. Welcome to 1553 Pelham St N, Fonthill. The semi detached home is walking distance to downtown, schools, trails, restaurants and churches. The 2 story home is 2,650sqft, 3beds/3bath + a 1,300sqft semi finished basement. The first floor has 10ft.ceilings, 8ft solid shaker doors, oversized trims & white oak wide plank hardwood engineered floors. The home has an office, laundry, powder room, open concept kitchen/living/dining room, a covered porch with composite flooring & gas fireplace, upgraded appliances/cupboards/lighting + quartz countertops. Master bedroom has a terrace, oversized 5 piece washroom with soaker tub + walk in closet. 2 more large bedrooms with a 3 piece washroom. Basement has large windows, a separate entrance and rough ins for future apartment/in-law suite. (id:51580)
Easy List Realty
459 Silverwood Avenue
Welland, Ontario
Welcome to your family home at 459 Silverwood Avenue, nestled in the heart of Welland's vibrant new family development. Boasting a spacious layout with 4 generously sized bedrooms and 2.5 bathrooms, this residence is designed with family living in mind. Step inside to discover an open-plan main floor featuring soaring 9ft ceilings that create an airy and inviting ambiance. The heart of the home offers a stylish kitchen that flows seamlessly into the dining and living areas, perfect for hosting gatherings and creating cherished family memories. Upstairs, convenience is key with a second-floor laundry room, making household chores a breeze. Retreat to the tranquility of the master bedroom, complete with a private ensuite, ensuring a peaceful escape for parents. The finished basement presents additional living space for entertainment or relaxation, while the fenced yard offers a secure outdoor area for children to play. Outdoor enthusiasts will be delighted with the spacious back deck, perfect for summer barbecues. A double car garage and four parking spaces cater to all your vehicular needs. Located close to parks and amenities, this home ensures comfort and convenience are always within easy reach. Discover the perfect blend of style and practicality. (id:51580)
Engel & Volkers Niagara
157 Mcdonough Crescent
Amherstview, Ontario
Brookland Fine Homes Hudson model set in Phase 8 Lakeside subdivision in Amherstview. Sitting on a corner lot, this modern plan offers a 4 bedroom two storey design. Boasting just over 2100 sqft of well-appointed living space this home offers an open-concept great room and dining area. Large kitchen with center island and pantry. Convenient main floor mudroom with laundry. Upstairs you will find a rear yard facing primary bedroom complete with a walk-in closet and ensuite featuring a walk-in shower and double vanity. Three generous secondary bedrooms with a large five-piece main bathroom. 9 ft main floor ceilings, stone countertops, engineered hardwood on the main floor, and other signature Brookland Fine Homes finishes await you. (id:51580)
Royal LePage Proalliance Realty
124 Arthur Street
Gananoque, Ontario
Super spacious and bright 2 storey south ward home. Full 60 X 120 mature treed lot with handy lane access to oversized 2 car detached garage, with generous bedrooms, and easy possible 5th; this would be ideal for a large gamily or multi generational living. With demand for rentals at an all time high, this could be an opportunity to convert to multiple rental units or to comfortably house a large happy family. Rare to find a foot print this large with good bones, great location and unlimited possibilities, call today and be first to view. (id:51580)
Bickerton Brokers Real Estate Limited
116 Potter Drive
Odessa, Ontario
The Algonquin by Brookland Fine Homes set in Babcock Mills subdivision in Odessa. This plan offers 3 bedrooms, 2.5 bathrooms in an ideal two-storey layout. Featuring a welcoming foyer with a two-piece bath and access to the attached garage. The kitchen has a functional island that opens to the great room and dining room. The second floor boasts an impressive primary suite with a walk-in closet complete with built in organizer, 4-piece ensuite with a walk-in shower and double vanity. Two additional generously sized bedrooms and a main bathroom rounds out the second floor layout. 9 ft main floor ceilings, engineered main floor hardwood, duraceramic floors in wet areas and stone counters are just a few of the great finishing touches offered in this home. Bonus finished rec room space for additional living enjoyment. Have your new home ready for end of Summer! (id:51580)
Royal LePage Proalliance Realty
1 Leavis Shores
Gananoque, Ontario
Built in 1999, this lovely elevated bungalow on Howe Island has so much to offer. The Living Room welcomes you with the warmth of the propane fireplace. The Kitchen and Dining room are spacious enough to entertain and the view from the sunroom is simply spectacular. Down the hall, the large Primary bedroom boasts both closet space and a four piece ensuite with jacuzzi tub. An additional bedroom and the four piece main bathroom complete the main level. Downstairs, you will find laundry, storage, walk up access to the double car garage and an additional three piece bathroom. The carpeted Recreation room with twelve foot ceilings is the perfect spot to hosts guests year round. Enjoy the winter months gathered around the bar and wood stove. In the warmer weather, walk our from the second sunroom to the patio to take in the scenery. This backyard paradise includes a brick oven and BBQ area, tiered deck and manicured lawns. At the water's edge, there are two docks and an impressive boathouse with plenty of room to store your water toys and a second floor party room. This beautiful home allows space for both quiet reflection and the venue for your next extended family gathering. Don't miss this opportunity to view this charming island home. (id:51580)
Royal LePage Proalliance Realty
