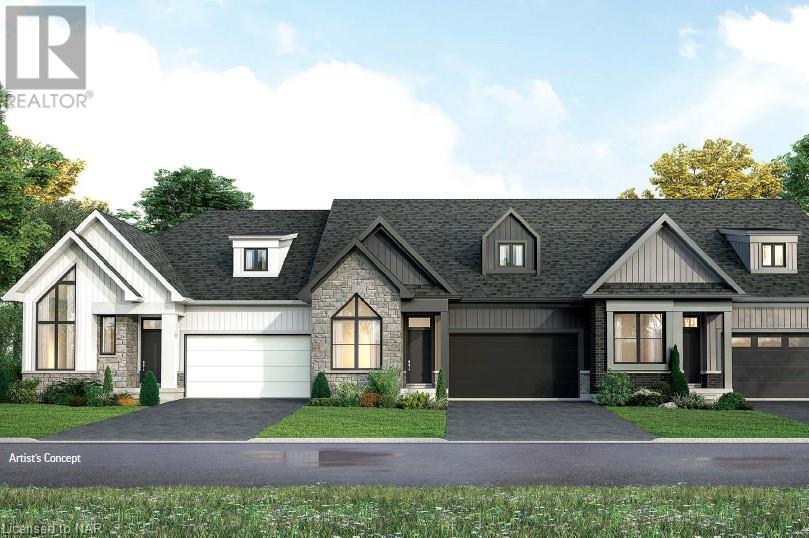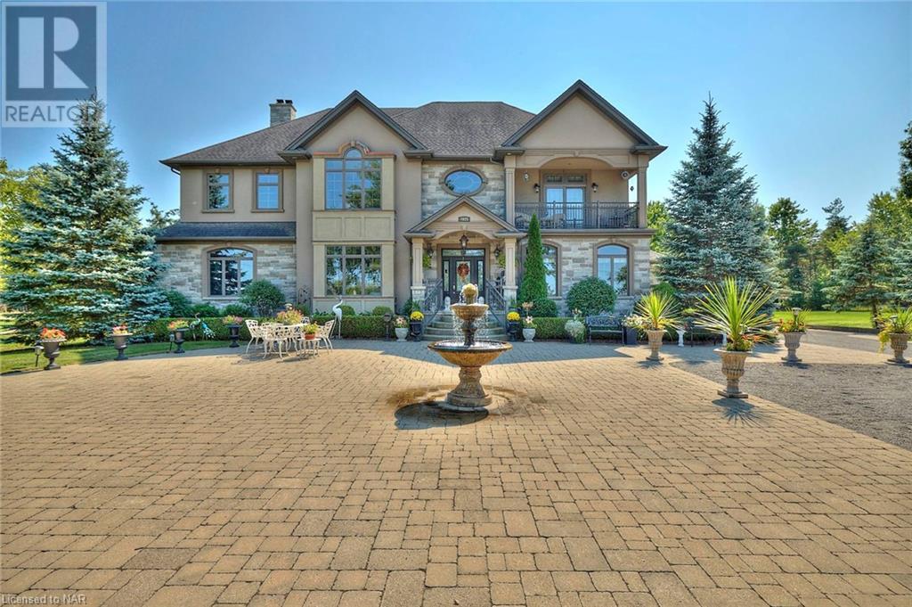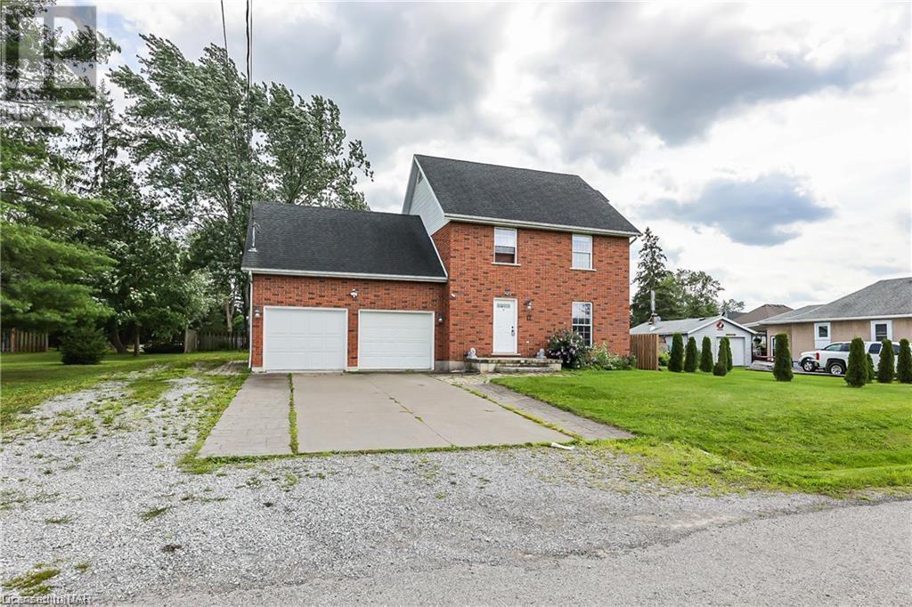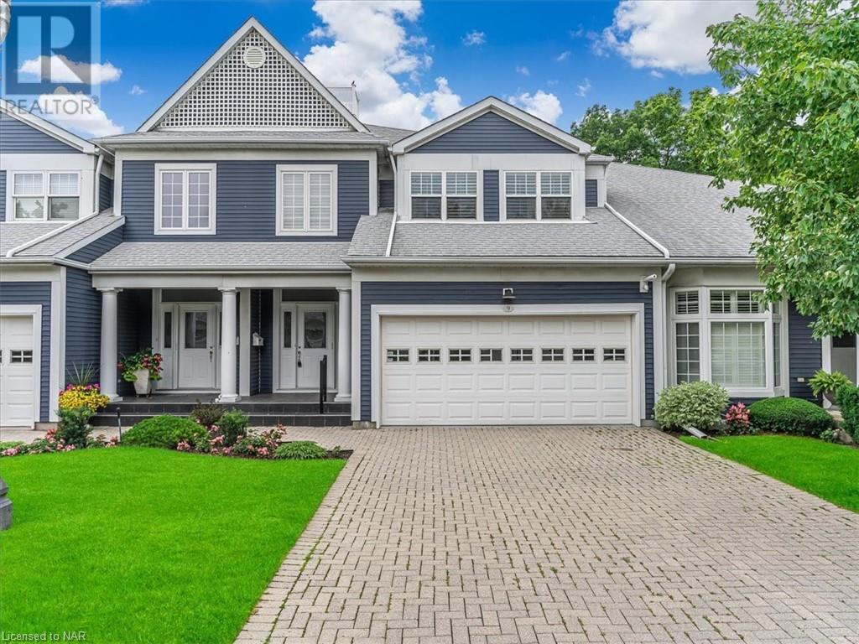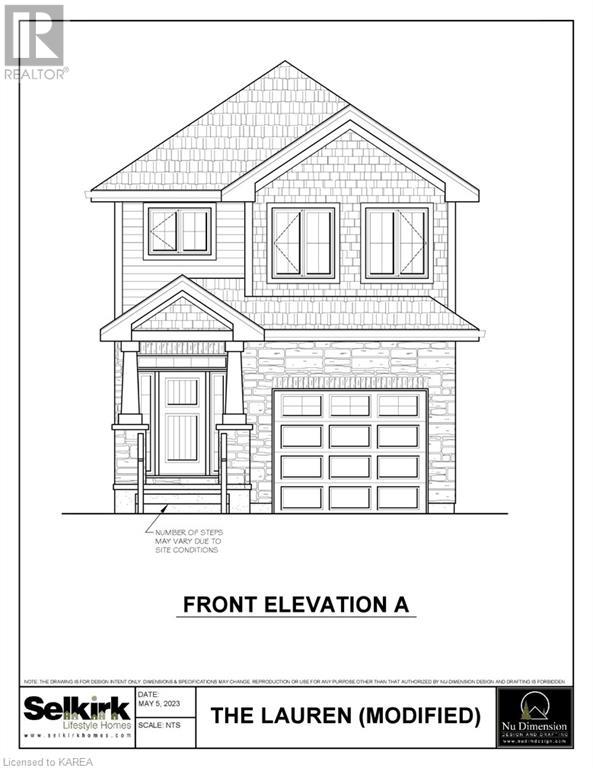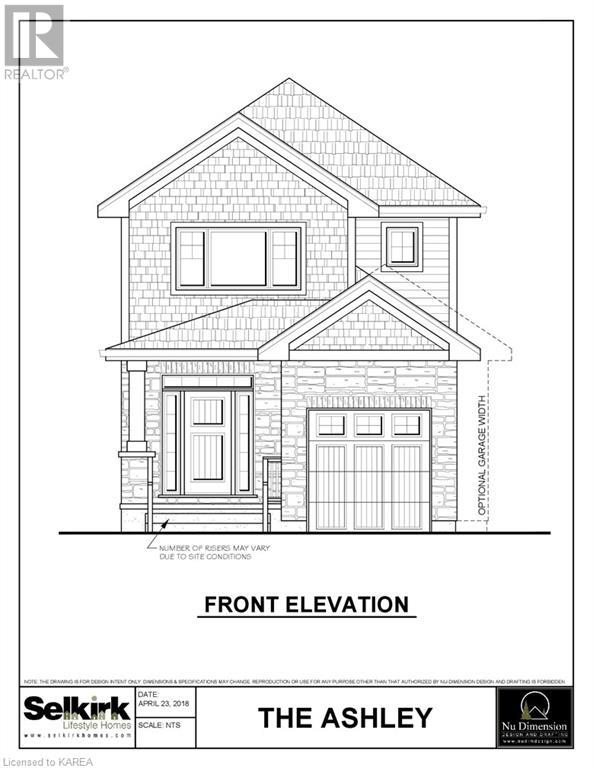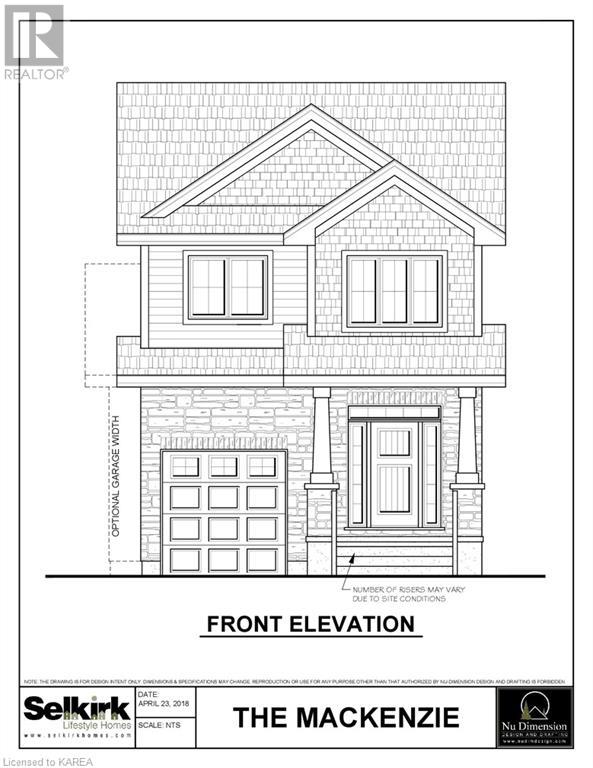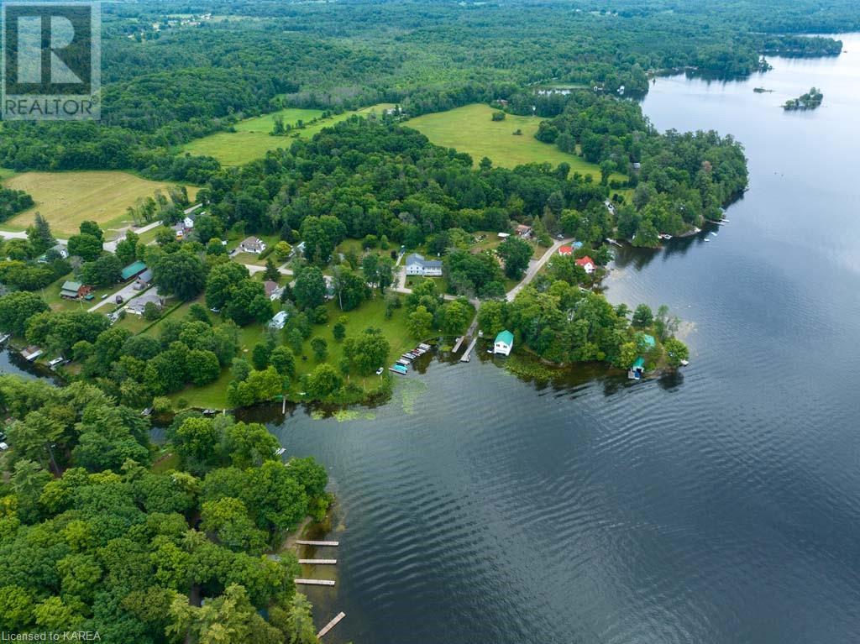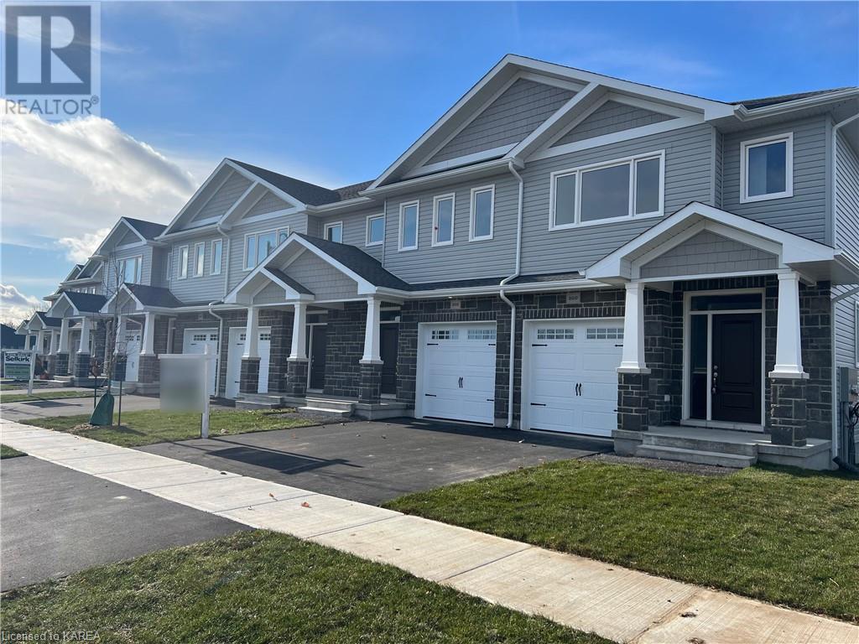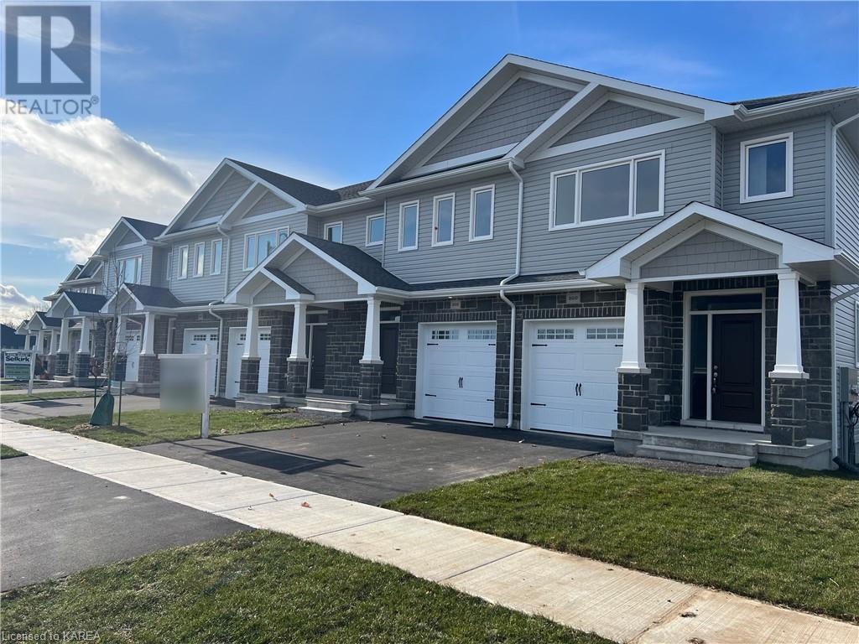3318 Weinbrenner Road Unit# 2
Niagara Falls, Ontario
Luxurious New Bungalow Freehold Townhouse Just Built with Seller Financing Available up to One Million Dollars at 4.99%. Enjoy Over 2600 sq ft of Finished Living Space Nestled in an Exclusive Secluded Enclave on World Class Legends of the Green Golf Course. Experience Maintenance Free Living and a Place to call Home after your Nine & Dine so Pack your Clubs and start Enjoying life in Paradise in Your prestigious 3 Bed or 2 Bed plus Office + 3 Bath one for each Bedroom. The Architectural elegance of this Bungalow Home paired with the Prestige Location make this Limited-Edition Community perfect for those seeking comfort and convenient Lifestyle with access to Niagara's greatest features. Living Life on the Green The Perks are Endless: Walk to golf, Minutes Drive to the Falls, Casino, Wineries, & World Class Restaurants. Premium Quality finishes Throughout Defines the art of Gracious Living. Open Concept, Sleek Gourmet Kitchen, Spa Inspired Bathrooms, 6'' Hardwood floors throughout the main living spaces, 10 ft ceilings on the main level, 12 ft ceilings in your dbl Car Garage and 8 ft ceilings on the finished lower level. Entertain Guests on your Covered Terrace surrounded by nature with no Drive by Traffic. Only 22 Homes in the entire Complex. This Premium Quality Home in the most sought after area of Niagara Falls won't last! Book your Showing Today! (id:51580)
RE/MAX Niagara Realty Ltd
3318 Weinbrenner Road Unit# 9
Niagara Falls, Ontario
Luxurious New Bungalow Freehold Townhouse Just Built with Seller Financing Available up to One Million Dollars at 4.99%. Enjoy Over 2600 sq ft of Finished Living Space Nestled in an Exclusive Secluded Enclave on World Class Legends of the Green Golf Course. Experience Maintenance Free Living and a Place to call Home after your Nine & Dine so Pack your Clubs and start Enjoying life in Paradise in Your prestigious 3 Bed or 2 Bed plus Office + 3 Bath one for each Bedroom. The Architectural elegance of this Bungalow Home paired with the Prestige Location make this Limited-Edition Community perfect for those seeking comfort and convenient Lifestyle with access to Niagara's greatest features. Living Life on the Green The Perks are Endless: Walk to golf, Minutes Drive to the Falls, Casino, Wineries, & World Class Restaurants. Premium Quality finishes Throughout Defines the art of Gracious Living. Open Concept, Sleek Gourmet Kitchen, Spa Inspired Bathrooms, 6'' Hardwood floors throughout the main living spaces, 10 ft ceilings on the main level, 12 ft ceilings in your double Car Garage and 8 ft ceilings on the finished lower level. Entertain Guests on your Covered Terrace surrounded by nature with no Drive by Traffic. Only 22 Homes in the entire Complex. This Premium Quality Home in the most sought after area of Niagara Falls won't last! Book your Showing Today! (id:51580)
RE/MAX Niagara Realty Ltd
4025 Niagara River Parkway
Fort Erie, Ontario
Absolute stunning views from every room! Vast, well-treed private backyard oasis. Custom-built classic 2 storey executive home with fully finished lower level, beautifully situated on the well-sought after scenic Niagara River Parkway. Over 7,200 sq ft of finished space for you to enjoy! Private driveway leading to 1,500 sq ft insulated 4 car garage with workshop! Impressive courtyard & fountain. Outside firepit with professional landscaping. Grand entrance features a beautiful covered porch. Inside, you will discover 9 ft ceilings & a large hallway leading to several rooms & formal living room. When you look up, a huge crystal chandelier will light up the hallway and staircase to the second floor. Formal sunken dining room features massive wood fireplace. Kitchen features large island with second sink, built-in dishwasher & top of the line appliances incl commercial quality gas range & 2 ovens. Corner sink with stunning window views. Magma Gold Brazilian granite countertops. Entertainment area off of the kitchen is awe-inspiring with picturesque views of the river & yard. Large family room with patio door leading to a roof-covered concrete back porch overlooking the 20' X 40' in-ground, heated saltwater pool. Main level guest bedroom has 3 pc ensuite. 3 pc guest powder room features a urinal. Upstairs, you will find a magnificent primary bedroom with romantic gas fireplace & a balcony with heavenly views of the River. Through a sizable walk-in closet with washer/dryer, you arrive into a spa inspired ensuite bath with multiple showers, jacuzzi tub, double sinks, toilet, bidet & lots of closet space. Second shared 5pc bathroom. Lower level is fully finished, open concept, has interior windows for extra light & walkup to the garage. Kitchenette offers perfect in-law set up. Party room, wine cellar, sitting area, zen/relaxation area (can be used as a bedroom) & workout area with 2nd laundry. Owned, state of the art water treatment system offers unlimited water supply. (id:51580)
Century 21 Today Realty Ltd
17 Melrose Avenue
Port Robinson, Ontario
Welcome to Port Robinson. Get urban conveniences with small community location and convenience of easy access to New hospital site, Niagara Falls and a short ride to the USA border. This well maintained brick 2 story 3 bedroom and 2.5 bath home is on a quiet street only steps away from the Welland canal where you can watch the ships of the world pass or throw a fishing rod in for the catch of the day. There is also the Welland river for more fishing or kayaking. A short walk away is the park with splash pad and playground for the growing family. Now for the home.. pull up and notice the cement driveway with plenty of parking, then walk in and be greeted by a bright main floor with living room featuring a fire place, this leads into a open dining room with patio doors that lead out to a covered patio and large rear yard with shed. The kitchen has a large island and plenty of storage and overlooks the backyard to keep an eye on the kids. There is also 2 2 piece bath and nice foyer to complete the main floor. Walk up the stairs and be impressed by the 3 large bedrooms, a 4 piece bath with jacuzzi tub, stand alone shower and bonus skylight. Heading down to the basement a nice family room awaits for the extra living space, A new 3 piece bath featuring a beautiful shower and then the laundry area wrap it up. Add to all this a 22 x 22'10 heated garage awaits the handy man or make an incredible man cave for all your toys, the shed, water tank that is owned, trails nearby, the ferry to take across the canal to explore the other side and the peace and tranquility of this location. All room sizes are approximate (id:51580)
RE/MAX Garden City Realty Inc
713 Clarence Street
Port Colborne, Ontario
Showstopper! This 2019 raised bungalow was custom built by the owners with all the high end finishes for their own enjoyment. The main floor is the perfect hosting space with engineered flooring, open concept living with gas fireplace, formal dining space, tons of natural light and 10 ft sliding doors to the patio with quarry views. The kitchen is a chefs dream with granite counters, island seating, gas stove, stainless appliances, white shaker cabinets, trayed ceiling and walk-in pantry. Main floor laundry and interior access to both the lower and main floor from the 2 car garage with bonus walk-in storage loft above. The primary suite has two large closet spaces, a soaker tub and walk-in shower. For those working from home, the office right of the foyer is perfect for meeting with clients. The lower level is fully finished with tons of light, a huge family room, 3 additional bedrooms and another 4 piece bathroom. There is a surprising amount of storage in this house and below the porch hosts a roll up door for all your lawn care and gardening tools. All of this is situated in Port Colbornes most desirable neighbourhood with just a short stroll to parks, schools & downtown. (id:51580)
Royal LePage NRC Realty
88 Lakeport Road Unit# 9
St. Catharines, Ontario
Exclusive waterfront location, a sought-after enclave of high-end townhomes located in desirable Port Dalhousie. Offering approx., 3500 on three levels of finished living space, this home showcases stately primary rms, which offer soaring ceiling heights and breath-taking views of the of the world-famous Henley Regatta, water course! This 3-storey home, features, formal two storey foyer, bright white eat in kitchen, with built in appliances and walk out to a deck, overlooking the water, a spacious living and dining room combo., with a fireplace, large double car garage, hardwood floors and marble floors, California style shutters. Up the grand staircase to the double master suite with fireplace and 5 pc ensuite bath with one walk-in closest and one double closet, dramatic views from the floor to ceiling windows, a spacious secondary bedroom with its own ensuite bathroom and a convenient 2nd fl. laundry. The Lower level features a walk-out to a covered deck, extra office/den, large home theater/family room, with built-ins, ample storage rooms, and a 3 pc bathroom. This home has been freshly repainted, and carpets cleaned and is ready to move in. serenity on so many levels plus you can enjoy everything that Port Dalhousie offers with dining, shopping within walking distance. Only Minutes to the QEW and transportation. (id:51580)
Royal LePage NRC Realty
2 Stone Street
Napanee, Ontario
Introducing PHASE 2 in Napanee's newest development Millhouse Yards! Brand new Lauren Model, 2175 sq/f 4 bed, 2.5 bath, Open concept main floor, kitchen w/pantry, main floor upgraded laminate & tile. Closings available early 2024. (id:51580)
RE/MAX Finest Realty Inc.
29 Stone Street
Napanee, Ontario
Introducing PHASE 2 in Napanee's newest development Millhouse Yards! Brand new Ashley Model, 1580 sq/f 3 bed, 2.5 bath, Open concept main floor, kitchen w/pantry, main floor upgraded laminate & tile. Closings available early 2024. (id:51580)
RE/MAX Finest Realty Inc.
4 Stone Street
Napanee, Ontario
Introducing PHASE 2 in Napanee's newest development Millhouse Yards! Brand new Mackenzie Model, 1515 sq/f 3 bed, 2.5 bath, Open concept main floor, kitchen w/pantry, main floor upgraded laminate & tile. Closings available early 2024. (id:51580)
RE/MAX Finest Realty Inc.
4 William Street
Delta, Ontario
Escape to these lovely cottages where you and your loved ones can create memories together. Welcome to our collection of 4 cottages (possible 5th cottage) and private boat launch, each with unique charm, in Delta on Lower Beverley Lake. Whether you want to reconnect with nature, embark on the water or simply relax and recharge. This place offers the perfect blend; a deal for accommodating guests and extended family, with your own private boat launch close by, providing easy access to the lake for fishing, boating, and water activities. (id:51580)
Bickerton Brokers Real Estate Limited
198 Heritage Park Drive
Napanee, Ontario
INTRODUCING THE 'AVREY' MODEL FROM SELKIRK LIFESTYLE HOMES, THIS EXECUTIVE END UNIT TOWNHOME BOASTS 1695 SQ/F, 3 BEDS, 2.5 BATH, LARGE ENSUITE W/ DOUBLE VANITY, SECOND FLOOR LAUNDRY, OPEN CONCEPT MAIN FLOOR W/ LARGE LIVING AREA & SPACIOUS KITCHEN, LAMINATE & CERAMIC ON THE MAIN FLOOR, APRIL 2024 OCCUPANCY! (id:51580)
RE/MAX Finest Realty Inc.
196 Heritage Park Drive
Napanee, Ontario
INTRODUCING THE 'CHARLIE' PLAN FROM SELKIRK LIFESTYLE HOMES, THIS 1575 SQ/F HOME FEATURES 3 BEDS, 2.5 BATH, PRIMARY BEDROOM W/ENSUITE & LARGE WALK-IN CLOSET, OPEN CONCEPT MAIN FLOOR W/ SPACIOUS KITCHEN, UPPER LEVEL LAUNDRY, TAKE ADVANTAGE OF EVERYTHING A BRAND NEW HOME HAS TO OFFER INCLUDING FULL TARION WARRANTY FOR UNDER $500,000!! APRIL 2024 OCCUPANCY AVAILABLE (id:51580)
RE/MAX Finest Realty Inc.

