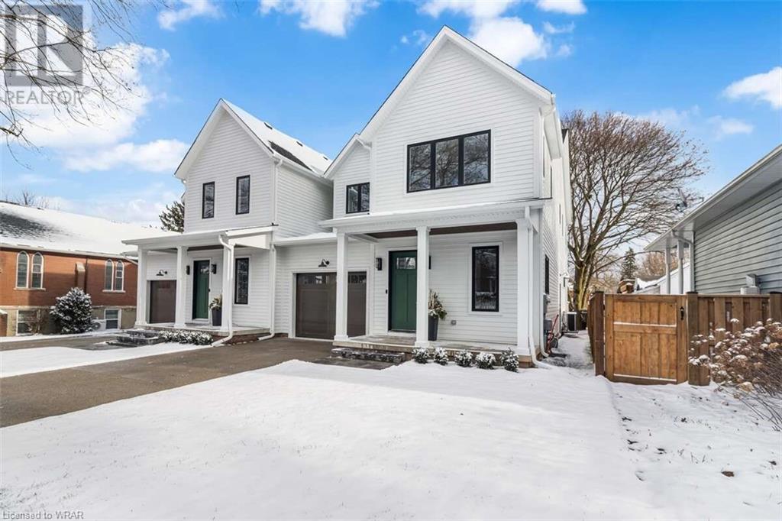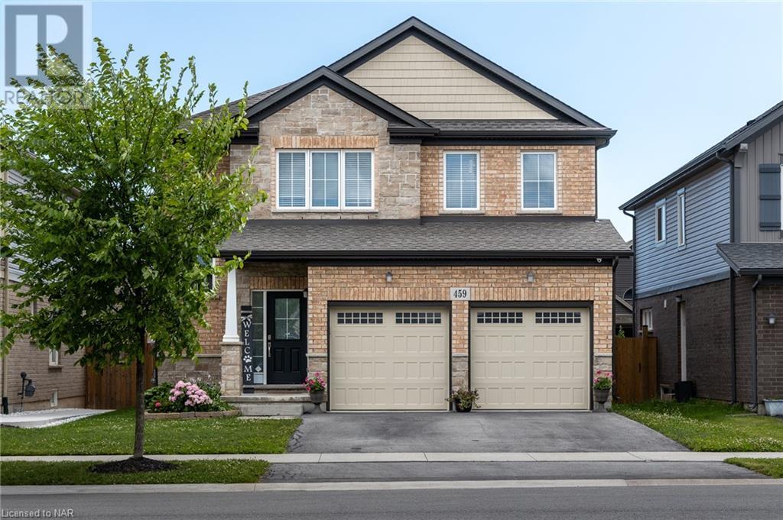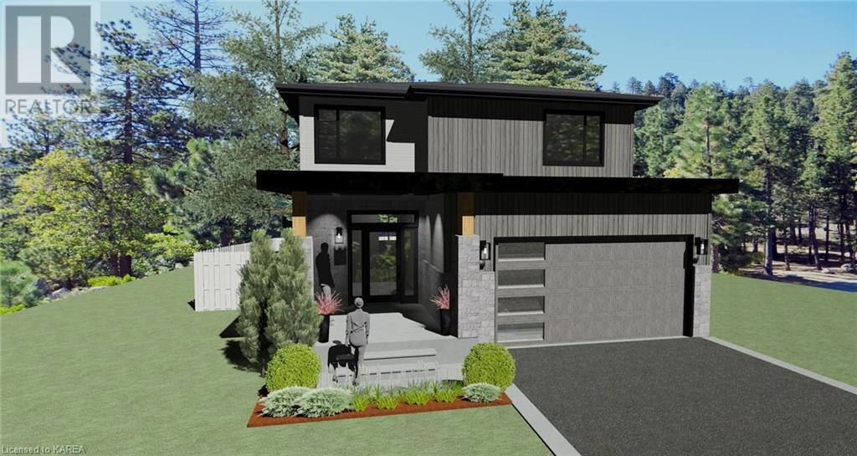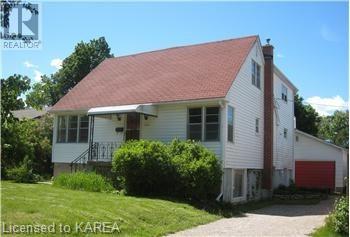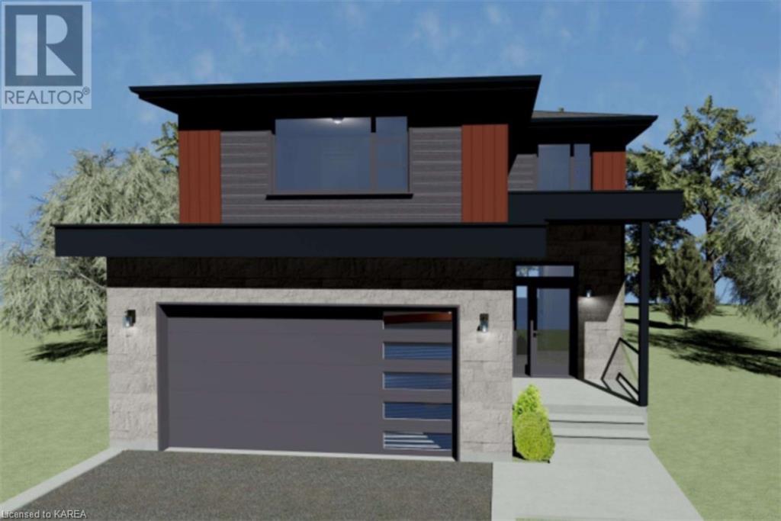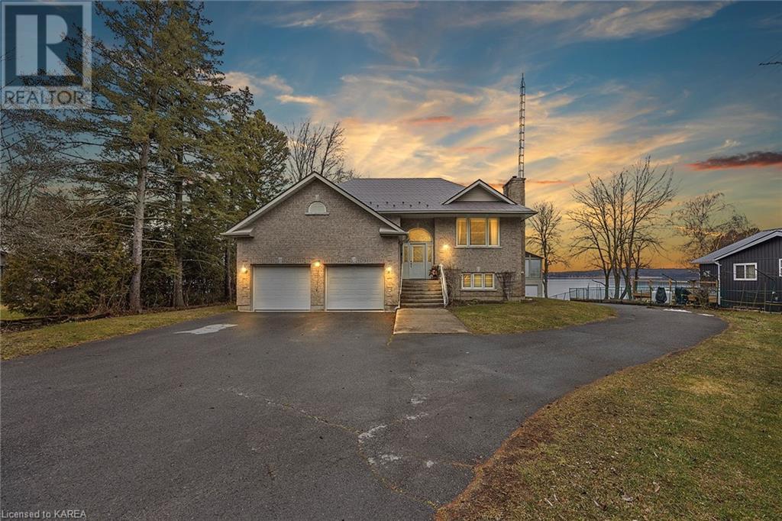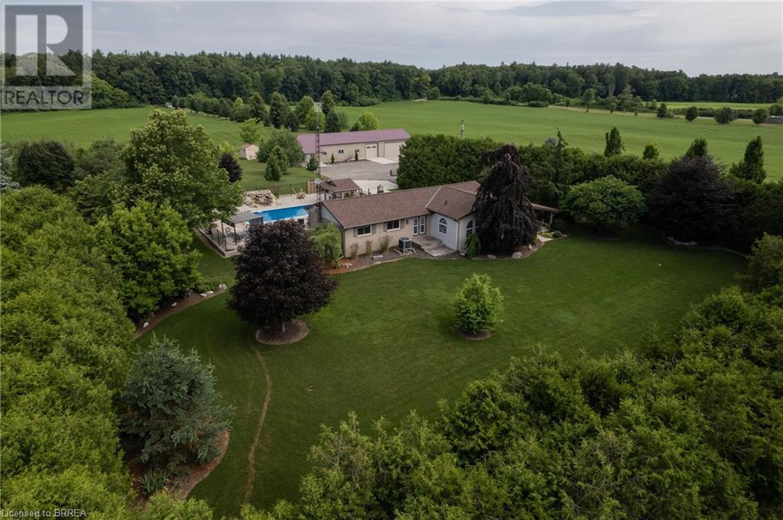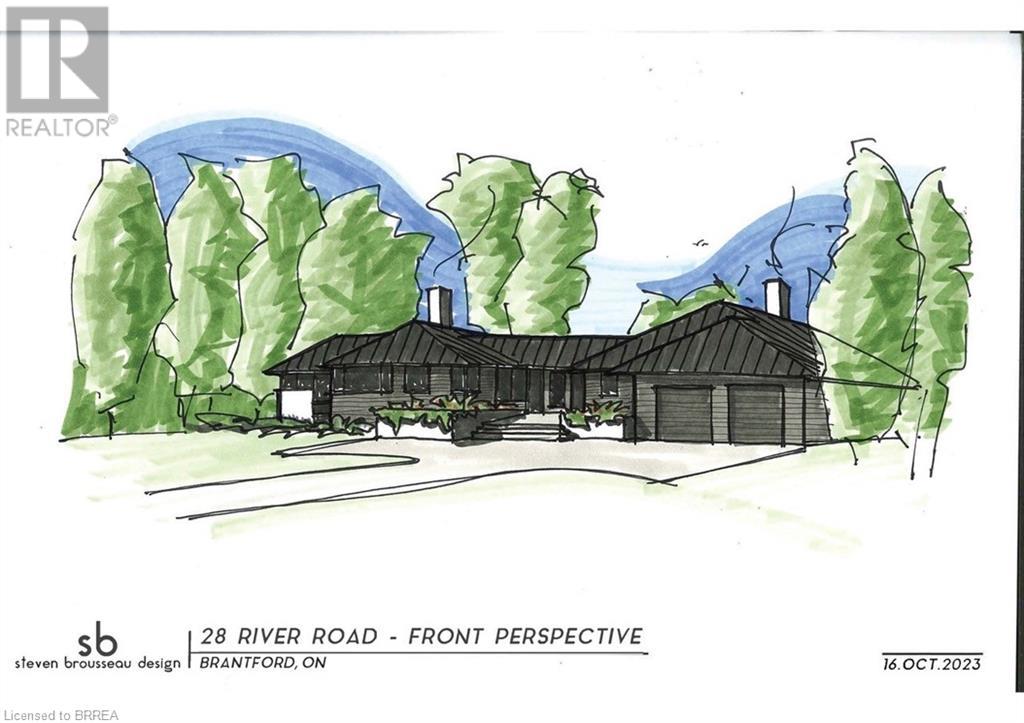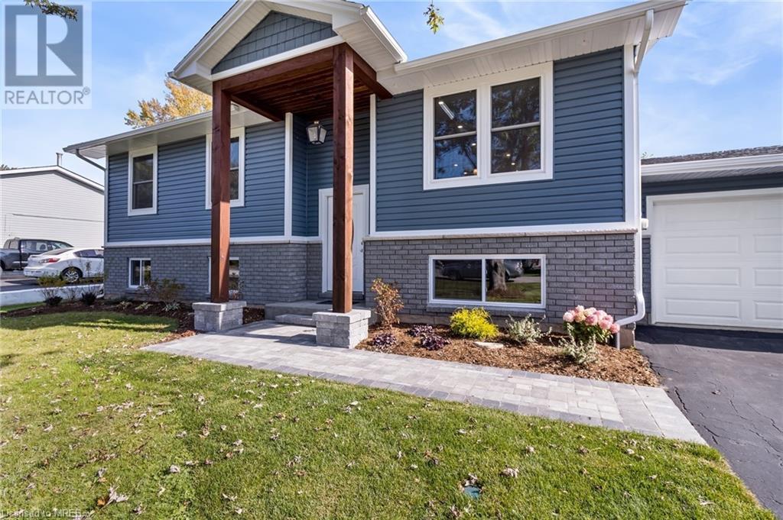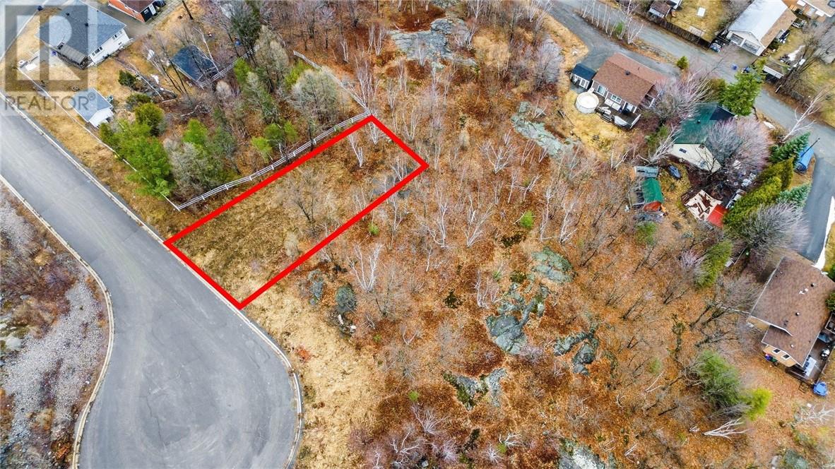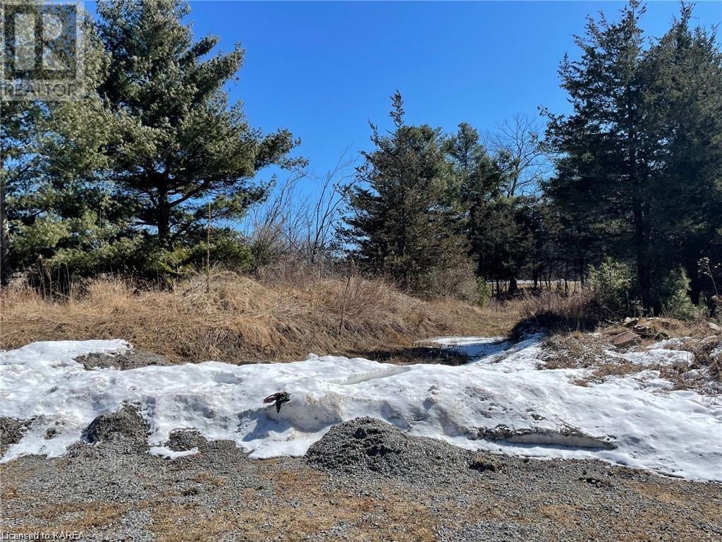1553 Pelham Street N
Pelham, Ontario
For more info on this property, please click the Brochure button below. Welcome to 1553 Pelham St N, Fonthill. The semi detached home is walking distance to downtown, schools, trails, restaurants and churches. The 2 story home is 2,650sqft, 3beds/3bath + a 1,300sqft semi finished basement. The first floor has 10ft.ceilings, 8ft solid shaker doors, oversized trims & white oak wide plank hardwood engineered floors. The home has an office, laundry, powder room, open concept kitchen/living/dining room, a covered porch with composite flooring & gas fireplace, upgraded appliances/cupboards/lighting + quartz countertops. Master bedroom has a terrace, oversized 5 piece washroom with soaker tub + walk in closet. 2 more large bedrooms with a 3 piece washroom. Basement has large windows, a separate entrance and rough ins for future apartment/in-law suite. (id:51580)
Easy List Realty
459 Silverwood Avenue
Welland, Ontario
Welcome to your family home at 459 Silverwood Avenue, nestled in the heart of Welland's vibrant new family development. Boasting a spacious layout with 4 generously sized bedrooms and 2.5 bathrooms, this residence is designed with family living in mind. Step inside to discover an open-plan main floor featuring soaring 9ft ceilings that create an airy and inviting ambiance. The heart of the home offers a stylish kitchen that flows seamlessly into the dining and living areas, perfect for hosting gatherings and creating cherished family memories. Upstairs, convenience is key with a second-floor laundry room, making household chores a breeze. Retreat to the tranquility of the master bedroom, complete with a private ensuite, ensuring a peaceful escape for parents. The finished basement presents additional living space for entertainment or relaxation, while the fenced yard offers a secure outdoor area for children to play. Outdoor enthusiasts will be delighted with the spacious back deck, perfect for summer barbecues. A double car garage and four parking spaces cater to all your vehicular needs. Located close to parks and amenities, this home ensures comfort and convenience are always within easy reach. Discover the perfect blend of style and practicality. (id:51580)
Engel & Volkers Niagara
157 Mcdonough Crescent
Amherstview, Ontario
Brookland Fine Homes Hudson model set in Phase 8 Lakeside subdivision in Amherstview. Sitting on a corner lot, this modern plan offers a 4 bedroom two storey design. Boasting just over 2100 sqft of well-appointed living space this home offers an open-concept great room and dining area. Large kitchen with center island and pantry. Convenient main floor mudroom with laundry. Upstairs you will find a rear yard facing primary bedroom complete with a walk-in closet and ensuite featuring a walk-in shower and double vanity. Three generous secondary bedrooms with a large five-piece main bathroom. 9 ft main floor ceilings, stone countertops, engineered hardwood on the main floor, and other signature Brookland Fine Homes finishes await you. (id:51580)
Royal LePage Proalliance Realty
124 Arthur Street
Gananoque, Ontario
Super spacious and bright 2 storey south ward home. Full 60 X 120 mature treed lot with handy lane access to oversized 2 car detached garage, with generous bedrooms, and easy possible 5th; this would be ideal for a large gamily or multi generational living. With demand for rentals at an all time high, this could be an opportunity to convert to multiple rental units or to comfortably house a large happy family. Rare to find a foot print this large with good bones, great location and unlimited possibilities, call today and be first to view. (id:51580)
Bickerton Brokers Real Estate Limited
116 Potter Drive
Odessa, Ontario
The Algonquin by Brookland Fine Homes set in Babcock Mills subdivision in Odessa. This plan offers 3 bedrooms, 2.5 bathrooms in an ideal two-storey layout. Featuring a welcoming foyer with a two-piece bath and access to the attached garage. The kitchen has a functional island that opens to the great room and dining room. The second floor boasts an impressive primary suite with a walk-in closet complete with built in organizer, 4-piece ensuite with a walk-in shower and double vanity. Two additional generously sized bedrooms and a main bathroom rounds out the second floor layout. 9 ft main floor ceilings, engineered main floor hardwood, duraceramic floors in wet areas and stone counters are just a few of the great finishing touches offered in this home. Bonus finished rec room space for additional living enjoyment. Have your new home ready for end of Summer! (id:51580)
Royal LePage Proalliance Realty
1 Leavis Shores
Gananoque, Ontario
Built in 1999, this lovely elevated bungalow on Howe Island has so much to offer. The Living Room welcomes you with the warmth of the propane fireplace. The Kitchen and Dining room are spacious enough to entertain and the view from the sunroom is simply spectacular. Down the hall, the large Primary bedroom boasts both closet space and a four piece ensuite with jacuzzi tub. An additional bedroom and the four piece main bathroom complete the main level. Downstairs, you will find laundry, storage, walk up access to the double car garage and an additional three piece bathroom. The carpeted Recreation room with twelve foot ceilings is the perfect spot to hosts guests year round. Enjoy the winter months gathered around the bar and wood stove. In the warmer weather, walk our from the second sunroom to the patio to take in the scenery. This backyard paradise includes a brick oven and BBQ area, tiered deck and manicured lawns. At the water's edge, there are two docks and an impressive boathouse with plenty of room to store your water toys and a second floor party room. This beautiful home allows space for both quiet reflection and the venue for your next extended family gathering. Don't miss this opportunity to view this charming island home. (id:51580)
Royal LePage Proalliance Realty
1409 Charlotteville Road 5 Road
Simcoe, Ontario
Meticulously maintained & spotlessly clean 3+1 bedroom, 2 bathroom ranch home with an attached garage and a detached & heated 24’ x 84’ workshop! This gorgeous home boasts a sprawling floorplan with spacious eat-in kitchen, formal dining room and the stunning living room with vaulted ceilings and custom floor to ceiling gas fireplace. Three good sized main floor bedrooms with a 4-piece bathroom, gleaming hardwood flooring, trim and doors, and large windows allow plenty of natural light. The basement offers a fully finished mancave/rec room with another gas fireplace, a 3-piece bathroom, utility room, laundry room and another bedroom. Plenty of deep closets and storage space throughout. The sprawling 1.33-acre yard is beautifully landscaped and features a magnificent inground pool with waterfall feature, gazebo, pool shed, concrete and flagstone walkways. The extra deep private driveway can accommodate numerous large vehicles, an RV or two, boats, trailers, etc. and leads to that magnificent heated workshop with concrete flooring and roll up doors. Most every major component of the house and property has been upgraded or replaced recently so maintenance costs should be minimal for years to come. Nothing to do but move in and enjoy. Located on a quiet paved road in a stunning setting, backing onto gorgeous rolling farmland and small bush, this property needs to be seen to be fully appreciated. Book your private viewing today. (id:51580)
RE/MAX Twin City Realty Inc
28 River Road
Brantford, Ontario
Immerse yourself in luxury living with this conceptual drawing of a sprawling bungalow home nestled on an expansive estate lot. Picture yourself in this harmonious blend of modern design and natural surroundings, where every detail has been meticulously crafted for comfort and elegance. The spacious interiors seamlessly connect with the lush outdoor spaces, offering a retreat-like atmosphere. This unique masterpiece promises a lifestyle of sophistication and tranquility, making it an ideal investment for those who appreciate the art of refined living. Elevate your dreams – this conceptual drawing is the first step toward a life of opulence on your own private estate. Lower level suggestions are additional features that can be added at additional cost. (id:51580)
Royal LePage Brant Realty
20 Kenreta Drive
North Bay, Ontario
Introducing 20 Kenreta Drive -Welcome to your dream home perched atop Airport Hill on Kenreta Drive, where coming home greets you with breathtaking panoramic views of the city, skyline, and Lake Nipissing. Presented by Bay Builders, renowned for their craftsmanship and attention to detail, this stunning 3882 sq ft/finished residence offers the epitome of refined living. The main floor boasts 1930sq ft including 3bedrooms 2 baths, mudroom/laundry and open concept principal rooms while the lower-level with walkout offers 1952sq ft with 2 bedrooms, 1 bath, family room and a flex space that can be finished according your lifestyle. Standard features include 9' ceilings throughout, engineered wood floors, vaulted ceiling in living room, gas fireplace, solid surface countertops in the kitchen/bathrooms, designer light fixtures & 7-year Tarion Warranty. The expansive 400 square foot deck with glass railing extends your living space outdoors. The lower level boasts in-floor heat, central air/forced air gas heat, HRV. Don't miss your chance to make this exquisite home yours and experience the pinnacle of refined living in a truly exceptional setting. *3D renderings are for presentation purposes only and may not reflect the actual materials, finishes or colors. HST included in the purchase price. Rebate to be signed back to the builder (id:51580)
Royal LePage Northern Life Realty
880 Parkdale Avenue
Fort Erie, Ontario
Description This newly raised-ranch style home has 2+2 bedrooms, 1+1 bathrooms and 2100 sq/feet of finished living space on a 80'x110' lot. Renovations completed between Summer 2022 - Fall 2023 include: Roof, siding, front timber overhang/pathing, soffit/fascia, eavestroughs and downspouts, windows, doors, all flooring, fireplace and gas insert, custom black walnut kitchen, bathrooms, paint, trim, stairs, rear deck, 8'x8' shed in rear yard, and more. Furnace is new as of fall 2021, hot water tank is owned and new as of summer 2019. Flooring is solid hardwood and porcelain tile upstairs, and carpet/tile downstairs with vinyl flooring in laundry room. As for the location, Parkdale ave. is not a through street so the traffic is minimal, great neighbours, close to crescent, Walmart/grocery stores, elementary and high schools, gas station, etc. (id:51580)
Ici Source Real Asset Services Inc
Lot 41 Woodland
Sudbury, Ontario
Development opportunity on a quiet cul-de-sac in Minnow Lake!! R2-2 zoning gives you a multitude of possible development options. Being centrally located, at such a reasonable price point, and close to all amenities, this is a great addition to any portfolio! Don't delay, call today. (id:51580)
RE/MAX Crown Realty (1989) Inc.
Lot 11 Winterberry Lane
Frontenac, Ontario
2.86 acre executive building lot in Cranberry Cove Estates Subdivision. Only 25 minutes to Hwy 15/401 in Kingston, this beautiful private cul-de-sac lot makes the perfect location for your new home. Restrictive Covenants in place, and monthly common fees for road maintenance and snow removal, as well as other common expenses. Vacant Land Condominium. (id:51580)
RE/MAX Finest Realty Inc.
