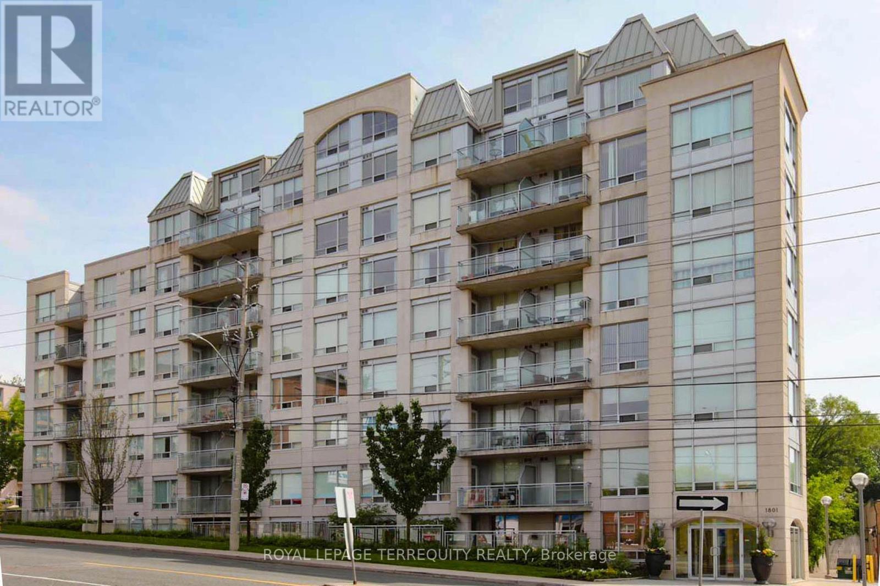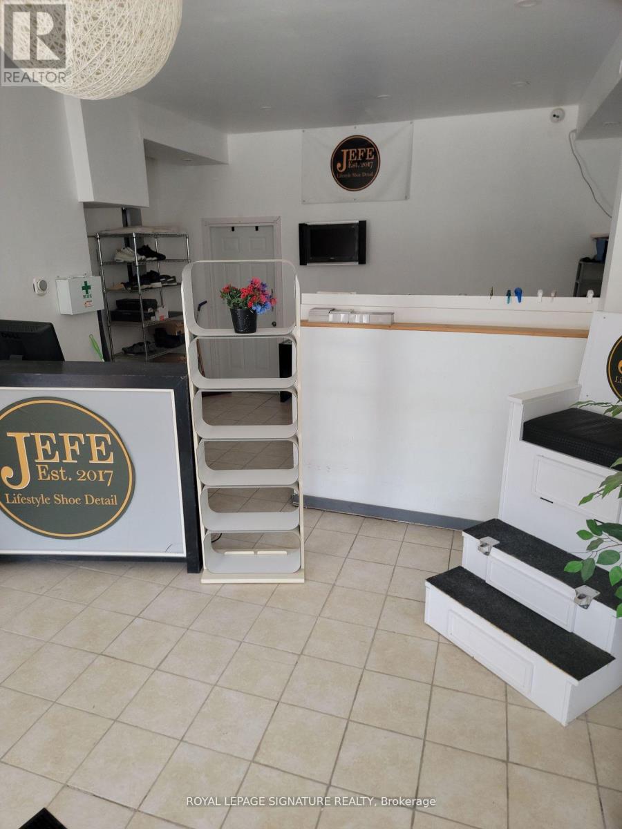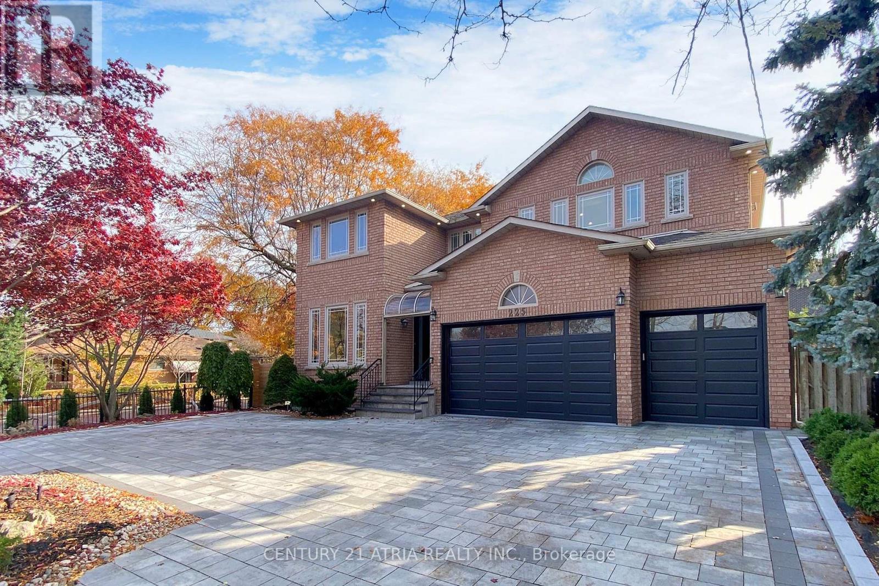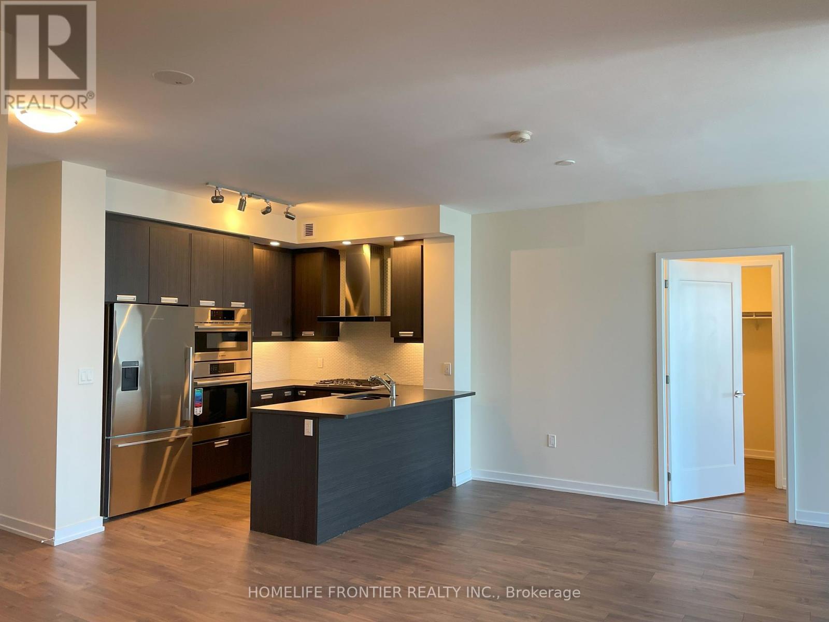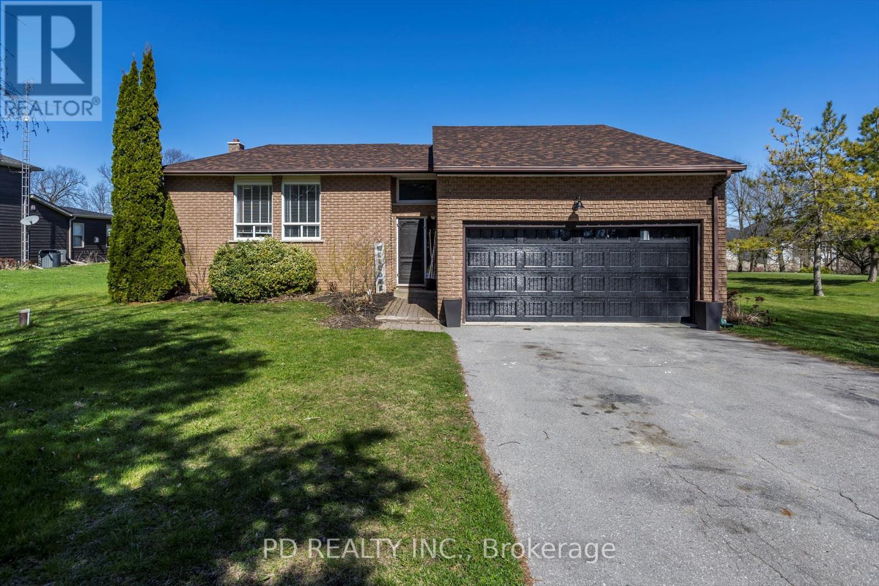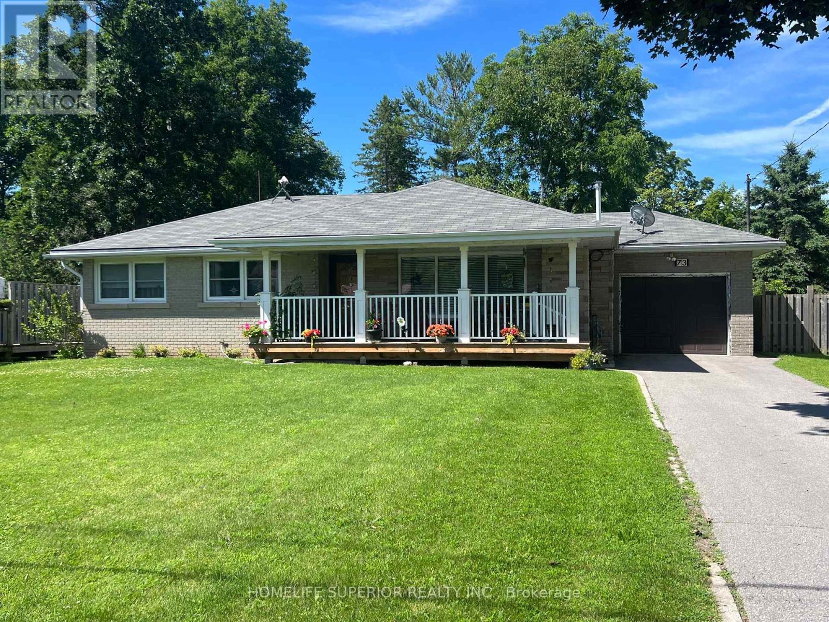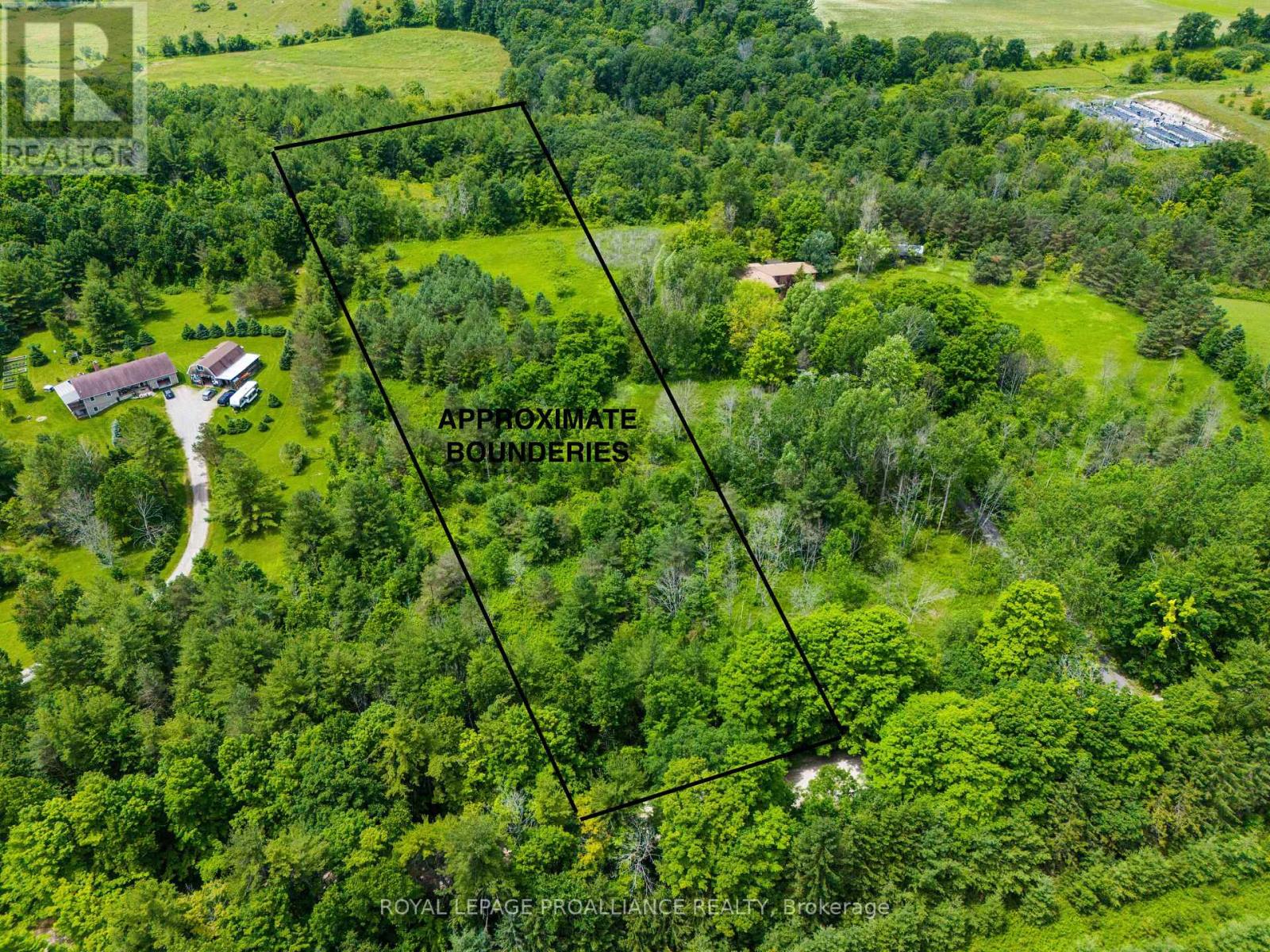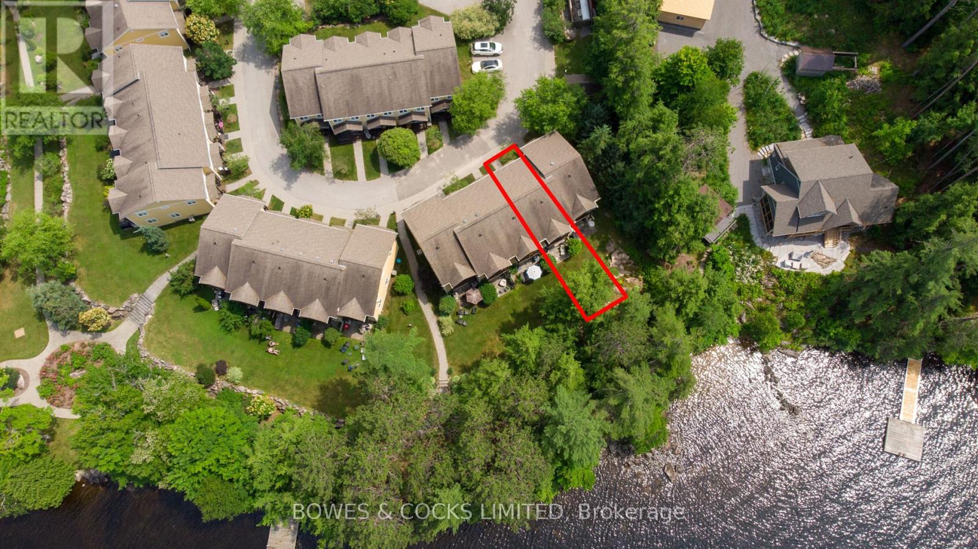409 - 19 Avondale Avenue
Toronto C14, Ontario
Mordern and Updated Corner Studio Unit. Sun Filled Living with Balcony and Parking. Located at Yonge and Sheppard. Walking Distance to TTC, Whole Foods, Yonge St, Shops, Resturants, and More! (id:51580)
Harvey Kalles Real Estate Ltd.
88 Forest Hts Boulevard
Toronto C12, Ontario
Designed By Renowned Architect Richard Wengle And Interior Design By Renowned Flora Di Menna. This Magnificent Estate Home Epitomizes Luxury And Tranquility. Spanning Over 20,000 Square Feet, With 6 Bedrooms, 11 Baths, The Interior Boasts Soaring Ceilings And Lavish Heated Marble Floors Throughout. The Gourmet Kitchen Is A Chef's Dream, Equipped With State Of The Art Appliances And A Spacious Island Perfect For Entertaining. Outside, Meticulously Landscaped Grounds Feature A Sparkling Pool, A Pool House, And A 12 Car Underground Garage. This Estate Combines Timeless Elegance With Modern Amenities, Promising A Lifestyle Of Unparalleled Luxury For Those Who Seek Refinement And Serenity. This Estate, Sparing No Expense, Epitomizes Uncompromising Luxury And Meticulous Attention To Detail At Every Turn. **** EXTRAS **** Purchase Price Includes All Furniture (id:51580)
RE/MAX Realtron Barry Cohen Homes Inc.
Chestnut Park Real Estate Limited
241 Waterloo Avenue
Toronto C06, Ontario
Pre Construction. Innovative, Sustainable, Net-Zero Home Incorporating The Most Revolutionary Green Building Materials And Advanced Technologies While Prioritizing Value & Luxury With Minimal Environmental Impact. A Net Zero Home Is A High Performance Designed And Constructed House That Produces As Much Energy As It Consumes. Exceptional Value, Greater Comfort, Healthier Living & Environmentally Responsible! Leed's Platinium Certification !! For Details Visit Www.241Waterloo.Com Extras:State Of The Art Kitchen, High End Efficient Appliances, Heated Floors, Smart Tinted Windows, Skylights, Solar Panels, South Facing Walk Out Balconies, Electric Car Outlets, Heated Driveway, Water Retention System. And So Much More! (id:51580)
Royal Heritage Realty Ltd.
1715 - 215 Queen Street W
Toronto C01, Ontario
Weclome To This Smart House In The Heart Of The City. Winner Of The 2014 Bild Award For BestSmall Suite Design. Walk Score 99. Slick Kitchen With Integrated Space-SavingAppliances.Stylish,Super Close By Galleries,Hotels,Bars And Restaurants,Shops,Theatres,ConcertHalls And Stadiums. **** EXTRAS **** Integrated Fridge, Combination Convection Oven-Microwave,Dishwasher, Washer/Dryer,Window Coverings. (id:51580)
Powerland Realty
2401 - 270 Queens Quay W
Toronto C01, Ontario
Front Row Seat! In The Heart Of Harbourfront...This Corner Suite Is Perfectly Positioned For Maximum Direct South Water Views! Amazing S P A C E Inside Too! Huge Picture Window Overlooking The Water. Solid Building (They Don't Build Them Like This Anymore) Safe & Secure With 24 Hour Concierge. Fast Elevators, Gorgeous Rooftop Terrace With Bbq's, Gym, Sauna, Whirlpool. Ttc Out Front Door. Minutes Walk To The Downtown Core. **** EXTRAS **** Wake Up To A Water View That Inspires Daily! Forget The 'Shoe Boxes'... This One Has 821 Square Feet Inside! Ideal For Your 'Work From Home' Scenario. Parking and locker included. (id:51580)
Keller Williams Referred Urban Realty
1112 - 736 Bay Street
Toronto C01, Ontario
Great location 1 bedroom 1 bathroom unit right on Bay Street. Steps away from hospitals, Ryerson, U of T. Perfect for investors and end users. Comes with 1 parking AND 1 locker. Unobstructed view looking down Bay Street, Pool, Sauna, Exercise Room, Concierge, Guest Suites, and Visitors parking. **** EXTRAS **** Washer/Dryer, SS Fridge, SS Stove, Dishwasher, range hood, all window coverings and ELFs (id:51580)
Century 21 Atria Realty Inc.
4903 - 16 Harbour Street
Toronto C01, Ontario
Your Search Stops Here! Unparalleled Unobstructed Views Of The City And Lake From The 49th Floor In The Spectacular Palatial Residences At Pinnacle Centre. Immaculate Rare 1356 Square Foot 3 Bedroom Unit Fully Upgraded & Spacious With A Fantastic Layout. This Unit Features, Spa Like Bathrooms, Modern Open Concept Kitchen With Custom Island For Entertaining, Two Balconies, Solid Hardwood Floors, Built In Bosh Appliances & Crown Moulding. Don't Miss This One! (id:51580)
Exp Realty
1602 - 115 Blue Jays Way W
Toronto C01, Ontario
Located in the heart of the Entertainment District, this luxury 3-bedroom residence offers direct south city views with floor-to-ceiling windows and an upgraded kitchen. Enjoy the convenience of TTC at your doorstep and a short walking distance to the Subway, Financial District, restaurants, shops, entertainment, and much more. Steps away from the CN Tower, Waterfront, Rogers Center, and fantastic bars and gyms. **** EXTRAS **** 5-Star Amenities include: 24 Hr. Concierge Gym, Indoor Pool, Rooftop, Visitor Parking (id:51580)
Bay Street Group Inc.
506 - 128 Pears Avenue
Toronto C02, Ontario
The Perry - Exemplary Luxury Living In An Ultra-Sophisticated Boutique Building. Spectacular In Every Aspect, Unit 506 Is A Quintessential 1 Bedroom Offering Elevated Condo Living With Its Unparalleled Contemporary Design And High-End European Finishes Including Poliform Kitchen/Closets/Vanity. The Perry Is An Intimate And Quiet Building With Only 45 Suites And Completed With Impeccable Craftsmanship. Steps To Yorkville Village, Summerhill, The Annex, Ramsden Park, Rosedale Subway, U Of T And Some Of The Best Public And Private Schools In The City. **** EXTRAS **** Piano Lounge, Private Dining Space With Caterer's Kitchen, Meeting Room To Accommodate Extended Business Hours, Guest Suite For Visitors And 24-7 Concierge. Fridge, Stove, Washer/Dryer, B/I Dishwasher. And Microwave (id:51580)
Homelife/bayview Realty Inc.
1210 - 30 Inn On The Park Drive
Toronto C13, Ontario
Welcome to Auberge on the Park, a luxurious Tridel-built condo featuring a 2-bedroom, 1-den, 3-bathroom suite spanning 1,380 sq ft. Facing southwest, this unit is bathed in natural light from floor-to-ceiling windows and includes an expansive terrace perfect for outdoor relaxation and entertainment. The open, functional layout maximizes space with ample closet storage. Conveniently located across from Sunnybrook Park, it offers a serene escape while being just a 6-minute walk to the Line 5 LRT station, a 5-minute drive to the DVP, and 20 minutes to downtown Toronto. (id:51580)
Right At Home Realty
83 Bayview Ridge
Toronto C12, Ontario
Bayview Ridge Custom Residence On 3/4 Acre W/ Southern Exposure & Circular Drive. Chateau Style Home W/ Dramatic Curb Appeal Of 9000sf Of Living Area Nestled Amongst Mature Trees & Magnificent Lush Gardens. Spectacular Design By Renowned Architect Richard Wengle. Grand Living In Beautifully Proportioned Spaces W/ Exceptional Ceilings & Opulent Finishes. Inspired Interior Design By Walter Kraehling Bestows Distinctive Character & Ambiance To Each Rm. Classic Centre Hallway Connects Principle Rms & Opens To Stunning Backyard W/ Terrace, Estate Lawn, Pergola & Pond W/ Waterfall. Gather In Comfortable Family Rm W/ Marble FP Or Quiet Pine Paneled Library W/ Custom Bookcases. Exquisite Formal Living Rm & Dining Rm W/ Oak Flrs & Wainscoting. Perfect Chef's Kitchen W/ Bright Breakfast Area. Luxurious Primary Bedrm W/ Sitting Rm, Double-Sided Fireplace, Dressing Rm & Spa-Styled Ensuite. 4 Private Bedrm Suites + Nanny Quarters In Lower Level. A Remarkable Residence In Sophisticated Community. **** EXTRAS **** Elevator Space, Heated Kitchen Floor, Skylights, Temperature Controlled Built-In Garage, & Butler's Servery. (id:51580)
RE/MAX Realtron Barry Cohen Homes Inc.
41 Northcote Avenue
Toronto C01, Ontario
Experience luxury living in this ultra-energy-efficient modern masterpiece, nestled in the heart of Queen West. With over 3,000 square feet of above-ground space, this contemporary home showcases an open-concept layout adorned with wide plank hardwood floors, a striking floating staircase with glass railings, built-in oak closets, and LED pot lights throughout. The chef's kitchen is an entertainer's dream, featuring high-end integrated appliances, stone countertops and backsplash, and an oversized island. Enjoy the sense of spaciousness with soaring 9-foot ceilings on all upper floors and 8-foot ceilings in the basement. Pamper yourself in the spa-like bathrooms, fitted with Gessi, Toto, and Nobili fixtures, and wall-hung toilets. The third-floor bedroom opens onto a rooftop deck, while the basement also boasts a walk-out deck. Additional features include a detached two-car garage with a stunning rooftop terrace, making this property a perfect blend of luxury and practicality. Located in a highly walkable area, this home is just a short stroll away from the vibrant shops and restaurants on Queen West and Ossington Avenue. Enjoy the convenience of being close to the upcoming King-Liberty GO Station, ensuring easy access to downtown. **** EXTRAS **** Miele dishwasher, cooktop, fridge. Whirlpool microwave. 5.5 Kwh Net Metered Solar Power System & 10 Kwh Eco-Intelligent Battery. Zuba Heating & Cooling System. Rheem Hybrid Heat Pump Hwt. Heat Recovery Ventilation System. Built-In Speakers. (id:51580)
Sotheby's International Realty Canada
15-17 - 188 Spadina Avenue
Toronto C01, Ontario
*Amazing Opportunity To Own Prime Retail In The Heart of Toronto *Incredible High Traffic Location, Location, Location at Queen Street and Spadina *Property Comprises Units 15, 16 & 17 at 188 Spadina Avenue **** EXTRAS **** Property Being Sold in \"As Is and Where Is\" Condition (id:51580)
Royal LePage Real Estate Services Ltd.
N1205 - 35 Rolling Mills Road
Toronto C08, Ontario
Come and live in the Canary District! Close to downtown and on the border of one of the hottest and biggest new developments in the city - East Harbour/ Port Lands. Move in now and you will benefit from prices rising as the East End changes and becomes the place to live, work and shop. Enjoy a morning walk around Corktown Common which is steps away, pop downstairs to Marche Leos or give yourself a night off cooking and have dinner at Sukothai or Tabule over the street.This is one of the largest 2 bedroom + 1 den units in the building with 924 sq ft of very functional space and 83 sq ft balcony. The split layout, open concept kitchen/ dining/ living area and large balcony is perfect for entertaining, and the generous den is the perfect work from home office space. Both bedrooms have floor to ceiling windows, the primary bedroom comes with an ensuite 3 pc bathroom and large walk in closet. Modern laminate flooring makes this unit feel light and bright, and easy to make your own. **** EXTRAS **** Gym, Yoga studio, BBQs permitted, outdoor terrace, fire pit, pet wash area, indoor child play area, party room, hobby room, bike storage, visitor parking, co-working space. (id:51580)
Sotheby's International Realty Canada
6807 - 100 Harbour Street
Toronto C01, Ontario
Welcome To Harbour Plaza, Located In The Heart Of Downtown Harbourfront. Luxurious 1 Bedroom Corner Unit. South East Exposure With Large Windows Allowing For A Lot Of Natural Light and spectacular lake ontario view. Extremely Well Maintained & Super Bright. Long Balcony. Modern Kitchen With Built-In Appliances. Desirable Location With Indoor Access To P.A.T.H. - Union Subway, Go Train, Up Express To Pearson Airport, Shops, Restaurants, Offices, Scotia Bank Arena, Harbourfront, Cn Tower, Rogers Centre, Financial District &More! Tons Of Upscale Amenities - Gym, Indoor Children's Playground, Outdoor Patio, Billiards, Indoor Pool, Party/ Meeting Room, &More! A Must See! **** EXTRAS **** B/I Fridge & Dishwasher, Stove, Microwave, Stacked Washer & Dryer. Window Coverings (id:51580)
RE/MAX Imperial Realty Inc.
5603 - 14 York Street
Toronto C01, Ontario
Discover unparalleled living at Ice Condos with this stunning corner suite offering breathtaking south-east views of the lake and city. Spanning nearly 1000 sqft, this spacious unit features:3 Bedrooms 2 Full Bathrooms Dedicated Study Area Ensuite Laundry 9ft Smooth Ceilings. This building supports short-term rentals, providing excellent investment potential. Boasting a 91 Walkscore, residents enjoy direct access to the underground PATH and walking distance to major attractions including the CN Tower, Rogers Centre, and Scotiabank Arena. Don't miss this incredible opportunity to own a piece of the vibrant Toronto skyline! **** EXTRAS **** S/S Fridge, Dishwasher, Stove, Microwave. Washer/Dryer. All Existing Elfs & Window Coverings. 1 Parking Spot. 1 Locker. (id:51580)
RE/MAX City Accord Realty Inc.
608 - 1080 Bay Street
Toronto C01, Ontario
Welcome To The Luxurious U Condominium! This 1 Bed + 1 Bath Unit, Adjacent To The Lush Grounds Of The University Of Toronto And Steps From Yorkville, Is Perfect For Young Professionals Or Investors Seeking An Unbeatable Location. Experience Modern City Living With Sleek Finishes And An Amazing Layout. The Modern Kitchen Features Integrated Appliances, And The Open Living Area Offers Stunning Views From Both Balconies. Located In Torontos Premium Area, You'll Be Surrounded By World-class Dining, Retail, Museums, Spas, Cafes, And Entertainment. Dont Miss This Incredible Investment Opportunity In One Of The City's Most Desirable Buildings. (id:51580)
Sotheby's International Realty Canada
81 Magpie Crescent
Toronto C12, Ontario
Welcome to this exquisite executive home located on a serene and quiet crescent, offering the perfect blend of luxury, comfort and convenience. Highlighting 4+1 large bedrooms, a gourmet kitchen, separate dining, and multiple living areas including a formal living room, a cozy family room with fireplace, and an oversized recreation room with bar for entertaining on the lower level. Escape to the backyard oasis equipped with a salt-water pool and hot tub, ample choice of areas to lounge or entertain and a beautifully landscaped garden. This home is situated in the desirable Windfield Estates and is in close proximity to major highways, shopping centres and high rated schools. Don't miss this opportunity to call this elegant home your own. (id:51580)
Forest Hill Real Estate Inc.
2915 - 87 Peter Street
Toronto C01, Ontario
Luxury one bedroom condo in Downtown of Toronto. Bright And Open Layout& Natural Light. Close To Financial District, Rogers Center, Restaurants and Public Transit. This Modern Unit Is Ideal For Savvy Urban Professions. **** EXTRAS **** Fridge, B/I S/S Oven, Cook Top, Hood Fan, Dishwasher, Washer/Dryer. (id:51580)
Bay Street Group Inc.
5 - 473 Dupont Street
Toronto C02, Ontario
Welcome To Devonshire Condos. Perfect Investment Opportunity! A+ Tenant Pays $3450 Per Month Until May 2025. This Stunning Loft Boasts 2 Bedrooms Upstairs, 2 Full Baths And Almost 1200 Square Feet. Cozy Up In Front Of Your Gas Fireplace In The Living Room Or Enjoy Your Morning Coffee On Your Private Balcony Equipped With Gas Hook-Up For Bbq. Hardwood Floors Throughout. Modern Kitchen With Gas Stove, Granite Countertops And Plenty Of Cabinet Space. Primary Bedroom Features 4 Pc Ensuite Bathroom. Conveniently Located Steps To Transit, Shopping And All The Great Amenities Offered Nearby. **** EXTRAS **** Property and Appliances are in As Is/Where is Condition with No Representation or Warranties (id:51580)
RE/MAX Premier Inc.
201 - 1801 Bayview Avenue
Toronto C11, Ontario
Immaculate Maintained Sun Filled Corner Unit, South/East Exposure With A Refreshing View of Nature At It's Best. Open Concept Principal Rooms With Plenty of Windows Including Kitchen and Master Ensuite, This Unit Offers 3 Bedrooms, 2 Bathrooms, A Well Equipped Kitchen with 4 Stainless Steel Appliances, Granite Counters and Mirrored Backsplash, Laundry with Full Size Stackable Washer & Dryer. Hardwood Floors. Enjoy the Proximity to Public Transportation, French Immersion Schools, Walking Distance to Grocery Stores, Pharmacies, Sunnybrook Hospital, Parks, Library, Places of Worship, Stores, Restaurants and the Future LRT At Your Doorstep. Please Take Note of All the Inclusions In the Monthly Maintenance. This Property is Move-In Ready. **** EXTRAS **** Concierge, Visitor Parking, Exercise Room, Party and Library Rooms, Guest Suite, Bike Storage (id:51580)
Royal LePage Terrequity Realty
Ph21 - 155 Dalhousie Street
Toronto C08, Ontario
Historic Downtown Toronto Hard Loft with 1162 sq ft that is future ready. Spectacular views of Toronto Skyline from this Penthouse level unit with North facing windows. A span of three windows (16ft x 7ft) provides great natural light due to North exposure. Enjoy the 12 ft high ceilings creating incredible entertainment area for you and friends. Unit includes installed exclusive use electric car charging station in your parking spot. Creative directors/producers/illustrators/artists/gamers can choose Beanfield internet service w 2 GBPS up/down + telephone w unlimited free Canada/US calling for $79.10 per month. Two bedrooms have hallway separating them. Den area currently set up as home studio for computer/illustration work allowing closed working space. Bathroom design creates powder room with sliding doors so morning washroom traffic issues minimized. Location means downtown minutes away; TMU on doorstep; 15min walk to hospital row; 5min walk to subway/Eaton Center. **** EXTRAS **** Building features roof top BBQ area/deck, indoor swimming pool, dog walking area on roof, weight & exercise room, basketball court, party room, games room. Two guest suites can be rented. Metro grocery on ground floor of building. (id:51580)
Royal LePage/j & D Division
332 - 161 Roehampton Avenue
Toronto C10, Ontario
Stunning Condo for a Single Person or Couple. Shows like a Model Suite, Large Balcony, Eat In Kitchen With Centre Island, 4 pc Renovated Bathroom With Soaker Tub & Pot Lights, Ensuite Laundry, Primary Bedrm Open Concept with Closet, Picture Window, Work at Home Area, High Ceilings, Walk to TTC, Yonge & Eglinton with Fine Dining & Shops, Wonderful Amenities- Gym, Dog Spa, Pool, Party Room, Yoga Studio, 24 Hour Concierge and Much More. Come and Enjoy this Special Suite. (id:51580)
Mccann Realty Group Ltd.
413 - 1 Cardiff Road
Toronto C10, Ontario
Nestled in the vibrant heart of Midtown Toronto, this chic condo epitomizes contemporary urban living. Boasting 2BR 2WR, features a seamless blend of style and functionality with its 9' smooth finish ceilings and laminate flooring throughout. The kitchen exudes modern elegance with euro style cabinets, perfect for culinary enthusiasts. Situated mere steps away from transit, parks, cafes, and boutique shops, convenience is at your doorstep. Residents can enjoy an array of amenities including a well-equipped exercise room, a sprawling terrace with BBQ facilities, and a game room for entertainment. The building's quiet boutique ambiance complements the functional layout of the condo, presenting an exceptional living experience in excellent condition. Don't miss the chance to embrace the epitome of urban sophistication in this Midtown gem. **** EXTRAS **** S/S Fridge, S/S Oven, S/S Dishwasher, S/S Microwave/Exhaust, Stacked Washer/Dryer, All Existing light fixtures. (id:51580)
Living Realty Inc.
302 - 330 Adelaide Street E
Toronto C08, Ontario
Welcome to your urban retreat in the heart of the city! This stunning 2 bedroom, 2 bathroom + Locker condo offers a perfect blend of contemporary design and practical functionality, making it the ideal place to call home. Brand new flooring throughout that not only adds a touch of elegance but also ensures easy maintenance and durability. The thoughtful layout maximizes space and natural light, creating a bright and inviting atmosphere that's perfect for both relaxing and entertaining. Full-sized Kitchen equipped with stainless steel appliances and ample counter space, making meal prep a breeze. Whether you're enjoying your morning coffee at the breakfast bar or hosting dinner parties with friends. Conveniently located, this condo offers easy access to shopping, dining, entertainment, and public transit, allowing you to experience the best that city living has to offer. Schedule a showing today and experience urban living at its finest! (id:51580)
Royal LePage Connect Realty
4 Page Avenue
Toronto C15, Ontario
Cottage in the city! Gorgeous 70 ft wide by over 200 ft deep premium ravine lot with desirable table land. Multiple upgrades, beautiful landscaping, mature perennial gardens, outdoor saltwater concrete pool. Conveniently located with easy access to the Sheppard subway, the Go train and Bayview village shopping. Excellent schools. Inside the home you will find a comfortable renovated ranch bungalow with generous room sizes full of thoughtful quality renovations including a gourmet kitchen, and four fully renovated bathrooms. Approx 4400 sq ft. of living space, including an 800 sq ft addition and a lap pool. An entertainers dream home! **** EXTRAS **** Outdoor pool, indoor lap pool, renovated gourmet kitchen, renovated bathrooms (4), 2 Furnaces, central air conditioning, owned hot water tank, garden shed, extensive landscaping, sprinkler system, yard lighting. (id:51580)
Century 21 Percy Fulton Ltd.
1375 Bathurst Street
Toronto C02, Ontario
Great Opportunity to own a Fantastic Property in Prime Real Estate Location!!Welcome to Casa Loma district at St Clair/Bathurst!!Property Features 1100 SqFt + Retail office space, 2 recently renovated separate one bedroom units on second floor (completed 2023). (One unit currently rented & is near end oflease) Basement can also be used with outside entrance to the back. 2 Garages spaces at rear of building. Loads of potential! Just walking distance from Forest Hill neighbourhood, Casa Loma, parks, Wychwood Library, multiple schools, & load of shopping. Steps away from St Clair West Subway Station, 2 major bus routes. & 10 mins drive to Downtown core! Great for End User or Investor. Don't let this excellent opportunity pass you by. **** EXTRAS **** Property has TWO furnaces 2 Water Heaters, all plumbing new, to city sewers( no lead pipes) New upgraded Electrical (no knob and tubes!) (id:51580)
Royal LePage Signature Realty
41 - 384 Yonge Street
Toronto C01, Ontario
Shops At Aura! Rarely Offered 740 Gross Sq Ft Large Commercial Unit For Sale! Corner Unit Facing Food Court With Great Exposure. Surrounded By Ryerson Uni, the University Of Toronto, Dundas Square, the Financial District, Famous Hotels, And More. Good For Most Type Of Retail. Famous Anchors Include IKEA, Bmo, Marshall, Canyon Creek, Fitness Club & Red Tavern **** EXTRAS **** Currently Leased To Well-Known Beauty/Hair Salon Rent(M to M): $2,700/Month, Great opportunity for stable Income or operate own business. Do not miss the good investment. Excellent Location With Fantastic Future. (id:51580)
Home Standards Brickstone Realty
6 Penwood Crescent S
Toronto C13, Ontario
Location, Location Location!! **** EXTRAS **** New Marble Foyer, Hardwood Floors, Stainless Steel Appliances, Stone Fireplace. The Kitchen Has An Over-Sized Bay Window Overlooking the Park. Too Many Extras To Mention. See Feature Sheet for Full List Of Inclusions & Exclusions. (id:51580)
International Realty Firm
311 - 2 Augusta Avenue
Toronto C01, Ontario
Downtown Living At Its Finest! Easily Commute To Anywhere In The City, Use This Lovely 1 Plus Den As Your Home Base As The City Is Your Playground. Located In The Rush Condos This Unit Is Only 1 Year Old And Is A Gorgeous 1+ Den Suite With Amazing Prime Location At Richmond & Spadina! Features A Functional Layout. Bright & Modern Throughout W/ Expose Concrete Ceilings Open To A Gorgeous Kitchen With Built-In Stainless Steel Appliances And Kitchen Island Included! High 9 Foot Ceilings Make It Even More Spacious, Engineered Hardwood Flooring Throughout, 2 Full Bathrooms & Ensuite Laundry! Amenities Include Party Room W/ Dining Area, Kitchen & Adjacent Outdoor Terrace W/ Barbecue; Fitness Facility W/ Yoga/Stretch Area & Climbing Wall; Pet Wash Area; Bicycle Maintenance Area. The Only This Missing Is You. (id:51580)
RE/MAX West Realty Inc.
225 Dunview Avenue
Toronto C14, Ontario
Welcome to 225 Dunview Ave, Situated On A Rarely Offered 62.5' x 135' Premium South Exposure Lot In The Highly Desirable Willowdale East Area With Approx. Over 6,000 Sqft Of Total Lux Living Space.*This Stylish Modern Custom Home Features: 4+1 Spacious Bedrooms W/ Ensuites, 6 Washrooms W/ Sauna & Jacuzzi*3 Car Garage*Circular Drive*New Interlock Driveway & Walkway W/ Plenty Of Parking*Marble Foyer*Functional Open Concept Layout W/New Hardwood Floors Thruout*Custom-Designed Chefs Dream Kitchen W/Huge Marble Centre Island*New High-End Appliances*Panelled Gaggenau Fridge, Gas Cook Top, Rangehood*Bosch D/W*B/I Wall Oven*B/I Microwave* Marble Counters/Backsplash* Prof Landscaped Backyard w/ Lush Greenery, Mature Trees & Garden*New Fence*Sprinkler System*New Electrical Panel and Wiring Thruout Entire Home (2022)*2 Skylites*2 Laundry*Beautiful Staircases*Potlights*Sep Entrance(Bsmt to Garage)*Wet Bar*Custom B/I Shelving/Closets*High Quality European Marble/Vanities*Large Mudroom* **** EXTRAS **** *Office W/Bay O/L Backyard Patio/Garden*Earl Haig Secondary School District*Amazing Location - Steps To All Amenities: TTC, Top-Ranking Schools, Parks, Bayview Village, Empress Walk, 401, Subway, Shops And Restaurants.*See 3D Virtual Tour* (id:51580)
Century 21 Atria Realty Inc.
4603 - 99 John Street
Toronto C01, Ontario
The Executive Suite Within The Pj Condos @John/Adelaide. Is in the Heart Of The City, Minutes Away From the Financial, Entertainment, Shopping, Restaurant, Ttc, Highway And The Major Leaguer Sports Venues. This Luxury Elegant Building Comes With Top Of The Line Finishing. **** EXTRAS **** 9 Ft. Ceiling, Excellent Layout, Outdoor Swimming Pool, Hot Tub And Sun Deck, Outdoor Terrace With Bbq Area And Other Amenities. S/S Appliance (Fridge, Stove, B/I Dishwasher), Stacked Washer & Dryer, ONE PARKING, ONE LOCKER (id:51580)
Homelife Frontier Realty Inc.
3303 - 183 Wellington Street W
Toronto C01, Ontario
Attention All Investors! Welcome To The Best Opportunity At The Residences Of The Ritz-Carlton! This Executive 1 Bedroom Suite In The Heart Of Downtown Toronto And Steps To The Financial And Theatre District Is The Epitome Of Luxury Living. The Suite Features 10 Ft Ceilings, Herringbone Floors, A Modern Chef's Kitchen With Wolf and Sub-Zero Appliances, Custom Light Fixtures, A Designer Walk-In Closet, Blackout Curtain And Window Coverings. Take In The Cascading City Views And Incredible Sunsets. Enjoy First Class Living With 5-Star Amenities: Doorman, Concierge, Valet, Porter, 22nd Floor Coffee, Lounge/Terrace, 2 Fully-Equipped Fitness Centres, Indoor Pool, Hot Tub, Steam Room, Sauna, Media/Meeting Rooms, Party Facilities, Panoramic Rooftop Terraces, Guest Suite & Theatre. Walk to King Street's Best Restaurants And Use The Underground PATH. This Is The Best Opportunity To Own In This Luxurious Hotel Residence! This Executive Suite Can Also Be Sold Furnished! Make It Yours Today! Welcome To The Ritz! **** EXTRAS **** Sub-Zero Fridge, Wolf Gas Cook Top Stove, B/I Wolf Oven, S/S Hood Range, B/I Microwave & B/I Wine Fridge, Miele D/W, Kitchen Island, Front Loading Washer & Dryer. All ELFs & Window Coverings Incl. Custom Closets. 1 Parking & 1 Locker Incl. (id:51580)
RE/MAX Hallmark Montano Group Realty
234 - 701 Sheppard Avenue W
Toronto C06, Ontario
Welcome to luxury Boutique Condominium Residence Located At The Heart Of North York! Perfect Bathurst &Sheppard Location, Excellent transportation and direct access to all major highways! Almost 700 sq feet Well designed unit. Residents Can Enjoy Amenities, 24-Hour Concierge. Fitness Centre, Pet Spa, Beautiful library/Party room, Roof Top Terrace W/ Bbq . Flexible possession. **** EXTRAS **** Hallways under renovation. Will be completed with brand new quality materials in August. (picture attached) (id:51580)
Royal LePage Terrequity Realty
22 Mills Road
Brighton, Ontario
Welcome to 22 Mills in Brighton by the Bay! This cozy 2 bedroom, 2 bathroom bungalow is perfect for creating memories with family and friends. With its open concept layout, you'll never miss out on any of the fun during gatherings. Natural light fills the living area, creating a warm and inviting atmosphere. The low maintenance landscaping and in-ground sprinkler system make outdoor chores a breeze. Retreat to the master suite with his and her closets, a three-piece ensuite, and a picturesque view of the backyard. And don't forget about the guest bedroom at the front - perfect for accommodating loved ones you will also find the 4pc bath. Recent updates include new mirrors and taps and paint in bathrooms, new kitchen counters and backsplash, new taps and paint. $30/month community fee gives access to the Sandpiper Community Centre and all of the activities that Brighton-By-The-Bay has to offer. (id:51580)
Royal LePage Proalliance Realty
778 Maxwell Settlement Road
Bancroft, Ontario
Ultra private 122+ acre property is one of a kind. Park like setting w/kms of manicured trails, hardwood forest of oak, maple and birch. Stunning view over Grace lake, observation cabin for wildlife viewing. 30+ acres of pasture overlooking South Boundary Lake, Sunsets are amazing. Home to an equestrian farm,opportunities are endless. Discovery Timber Frame home constructed in 2011. Quality finishings, two levels in- floor heat, wood-burning & propane fireplaces finished w/natural stone, 9 ft ceilings, custom kitchen and a stunning wraparound porch provides the best of country living. An incredible master suite with ensuite, 3 cozy bedrooms w/closet space, partially finished lower level w/recreational area/gym/TV room w/heated floors. The home features an extra large attached garage with two 12 foot doors, along with a beautiful timber frame 24 by 36 heated 3 stall barn/ shop, with office, covered porches, and out buildings. (id:51580)
Ball Real Estate Inc.
77 Bond Street E
Kawartha Lakes, Ontario
TUCKED AWAY ON PRIVATE 0.5 ACRE LOT, this charming cape style home is nestled on top of hill with scenic views. Immerse yourself in a home that boasts ample space and radiates warmth right from the front gardens and patio, into the screened in sunporch. Interior is sure to impress with spacious kitchen and dining, living room with wood stove, additional family room with fireplace and sun filled windows overlooking your private backyard. Main bedroom is currently set up as a sitting room, and charming 3 pc bath. Upper floor continues with three generous sized bedrooms and updated 4 piece bath. Unfinished lower level is clean and dry with plenty of storage, laundry area, workshop and walk up entrance to attached 1.5 car garage. Property boasts additional detached garage with hydro. Outside, the generous lot offers so many options for outdoor fun and relaxation. Imagine summer days spent lounging by the inground saltwater pool or hosting memorable gatherings in the expansive outdoor space with separate dining areas and bar set up! Set in a wonderful neighbourhood, you're just a short walk to explore friendly Fenelon Falls, restaurants, shops & beach. This property promises many happy memories. **** EXTRAS **** NOTE: Shared driveway with 5 Kennedy Drive. Please use this address for driving directions. (id:51580)
Revel Realty Inc.
1848 Cora Drive
Cavan Monaghan, Ontario
Nestled near the end of a quiet cul-de-sac in Cavan, this delightful family side-split sits on an expansive 0.60 acre lot, offering a tranquil retreat from the everyday hustle and bustle. This well maintained 3 bedroom, 1.5-bathroom home is tastefully decorated and exudes warmth and comfort, boasting an attached garage with access to the home. When you step inside, you'll discover a welcoming living room with vaulted ceilings, a cozy gas fireplace, and 2 walkouts to a charming deck that overlooks the sprawling backyard perfect for hosting gatherings. The primary bedroom is generously proportioned and features its own private deck, providing an idyllic spot for morning coffees or stargazing nights. Plenty of extra space in the finished lower level and ample parking for family and friends in the double wide paved driveway. With nothing left to do but unpack and unwind, this inviting home promises a lifestyle of ease and contentment in a very desirable location. (id:51580)
Pd Realty Inc.
11 Chandos Street
Havelock-Belmont-Methuen, Ontario
11 Chandos Street a modular home in the community of Sama Park on the outskirts of Havelock. 2 bedroom plus family room with pellet stove, 2 baths, laundry room, detached garage, private porch with screened in area for hot tub. Many updates. Park must approve Buyer. Lot Fees currently $568.89 ** This is a linked property.** (id:51580)
RE/MAX Quinte Ltd.
212 Clouston Road
Alnwick/haldimand, Ontario
Discover a slice of history and luxury at this magnificent 6300 square foot estate nestled on 30 private acres, just a short stroll from the renowned St. Anne's Spa. Originally constructed between 1830 and 1840 by the esteemed Massey family, this home seamlessly blends historic charm with modern comforts. As you enter through the tree-covered lane, the original stone house, meticulously updated and restored, welcomes you. An exquisite addition enhances both the allure and functionality of the estate. Inside, numerous inviting sitting rooms await, perfect for gatherings and relaxation. The immense family room bathes in natural light, while the expansive formal dining room offers wonderful views of the sprawling grounds. The eat-in country kitchen preserves its original charm, ideal for casual meals with loved ones. With 8 and a half bedrooms, including a grand primary suite with a hidden tower bedroom, there's ample space for family and guests. The estate also presents an excellent opportunity for a bed and breakfast, with potential to partition a portion of the home for rental income. Outdoors, enjoy the breathtaking grounds featuring a private in-ground pool with a patio, perfect for leisurely days under the sun. Spend evenings on the front porch deck, soaking in panoramic countryside views and stunning sunsets. Discover the tranquility of wandering through winding trails on the expansive property. Embrace the beauty of nature with every step you take. Adding to the allure is a whimsical tree house that promises delight for all ages. Not to be missed is the expansive historic barn with a dance floor, an ideal venue for hosting unforgettable events. This remarkable estate is more than a home; it's a family compound with endless potential for various ventures and dreams. Whether seeking a private retreat, a bed and breakfast endeavor, or an event space, this property invites you to write the next chapter of its storied legacy. **** EXTRAS **** You will enjoy small views of the lake. There are two gas furnaces, one forced air , one hot water. Approximately 15 acres is leased for wheat farming. (id:51580)
RE/MAX Lakeshore Realty Inc.
33 Kingsley Avenue
Brighton, Ontario
Indulge in a taste of history at ""Nesbitt House,"" a classic example of Upper Canada's Italianate architectural movement from the 19th century. Lovingly preserved, and sympathetically modernized, this residence seamlessly blends timeless elegance with contemporary convenience. Step inside to be greeted by the warm embrace of ornate wood floors, beautifully crafted trim, and original moldings, evoking a sense of nostalgia and craftsmanship rarely found today. Receive guests in the spacious formal entertaining area bathed in natural light from the bay windows and adjacent sunroom, perfect for gatherings or quiet evenings in front of the gas fireplace. Retire to the updated open-concept kitchen family room with its second gas fireplace, or head straight to the main-floor primary suite with its own ensuite. Upstairs, the charm continues with high ceilings, wood floors, and well-proportioned bedrooms, as well as a convenient kitchenette ideal for jet-lagged guests to help themselves at all hours. This 5-bedroom home provides versatile living arrangements, with potential for a completely self-contained pied-a-terre, ideal for extended family, or simply use it as an opulent family home. Outside, the fully fenced yard is a serene oasis featuring a picturesque pond, inviting you to relax and unwind. The extensive deck is perfect for alfresco dining, summer barbecues, or simply enjoying the tranquility of your garden. Nestled in a quiet neighborhood, close to downtown's shops and cafes, and just a stone's throw from Proctor Park, this heritage gem suggests a snippet of what could be your new lifestyle. Don't miss your chance! (id:51580)
Royal LePage Proalliance Realty
1679 Marble Lake Road
North Frontenac, Ontario
Nature Enthusiasts Dream on 9.81 Acres! Discover peace and tranquility minutes from Marble Lake. This property features a private pond, well maintained trails throughout the mature bush, and private access to Stringer Lake for canoeing, kayaking and great fishing located at the rear of this property. The modern 3-bedroom, 2-bath home boasts an open-concept kitchen, living, and dining area with a gas range and a state-of-the-art wood cook stove. Enjoy the large sun-room with a walkout to the oversized, partially covered sun deck. For dog lovers, there's an incredible custom dog run with an in/out door, covered access ramp & large fenced area. There are several outbuildings including a spacious & spotless 30 x 25 detached garage, wood shed with separate storage area, chicken coop, and a versatile bunkie that offers endless possibilities for guests, income, or studio space. Plus, a licensed aggregate pit adds a unique touch. Perfect for anyone looking to create their dream escape surrounded by nature's beauty. Never be left without power - newly installed Generlink 40A for back up generators. **** EXTRAS **** Documents on file: Septic Pump (2024), Water Test, Survey, Property Features [Home Inspection & Aggregate Pit Info available upon request] (id:51580)
Exit Realty Liftlock
00 County Road 25
Cramahe, Ontario
Welcome to this treed acreage located close to the hamlet of Castleton and a very short drive to highway 401 if you wanted to make a day trip from a larger centre to relax and get in touch with nature. Approximately 14 acres of vacant land to discover! (id:51580)
Royal LePage Proalliance Realty
0 County Road 25
Cramahe, Ontario
Looking for over 28 acres in Northumberland County with over 2000 feet of frontage on County Road 25? Any buyer with this criteria have no need to look any further! This property is located within minutes to the small town charm that Colborne has to offer, and is also within an hour of the GTA. An additional access point for this property is provided by a road allowance just off Turk Road. Buyers to due their own due diligence in regards to building restrictions and permits. (id:51580)
Royal LePage Proalliance Realty
00 Cross Country Road
Hastings Highlands, Ontario
Are you looking to get away from it all and enjoy nature and peaceful serenity? Then this lovely 1.33 acres of land would be perfect for you. Great opportunity for the outdoor enthusiasts. Minutes to lakes, trails and is only 20 minutes away form the town of Bancroft. Property being sold in ""As Is"" ""Where Is"" as viewed condition. This 1.33 acres property is the right choice for those seeking to build their dream home or country get away. Come and let your imagination soar! (id:51580)
Bowes & Cocks Limited
73 Bursthall Street S
Marmora And Lake, Ontario
Excellent Brick home with attached garage in the village of Marmora. Tastefully decorated With ample upgrades. Amazing Kitchen for the cook in the family, with newer floors mostly throughout. Upgraded Bathroom 3 excellent size bedrooms with loads of cupboard space. Spectacular gardens and rear yard for privacy and ambiance. Full basement with gas furnace. Upgraded Panel box. This home is in a perfect area to raise children or retire. It's a pleasure to show and many more upgrades we haven't even mentioned (id:51580)
Homelife Superior Realty Inc.
P/l 19 Montgomery Road
Alnwick/haldimand, Ontario
Looking for privacy treed and more! This could be your next building site, 9.67 acres fronting on a quiet country side road with a number of building areas with its meadows a haven for deer and other wildlife through out and especially the back 1/3 which drops off into a heavy mixed forest a great area to make your own trails through out. Just a couple km east of County Road 45 and County Road 9. (id:51580)
Royal LePage Proalliance Realty
7 - 1579 Anstruther Lake Road
North Kawartha, Ontario
Condo #7 at The Landing on Anstruther Lake in the Kawartha Highlands Signature Park. This 2 story, 2 bedroom, 1.5 bathroom condo has an unfinished basement (blank canvas) and a private patio area with big lake views. This unit is move in ready, comes fully furnished and has a flexible closing options. Book your showing today! (id:51580)
Bowes & Cocks Limited




















