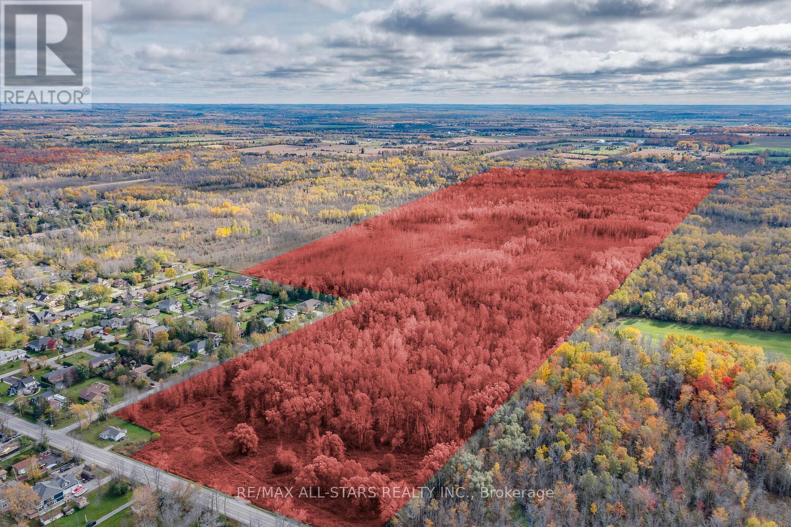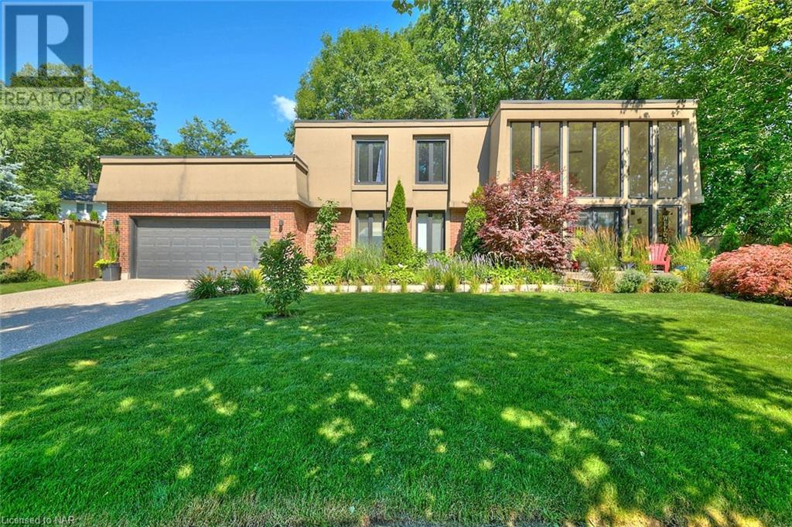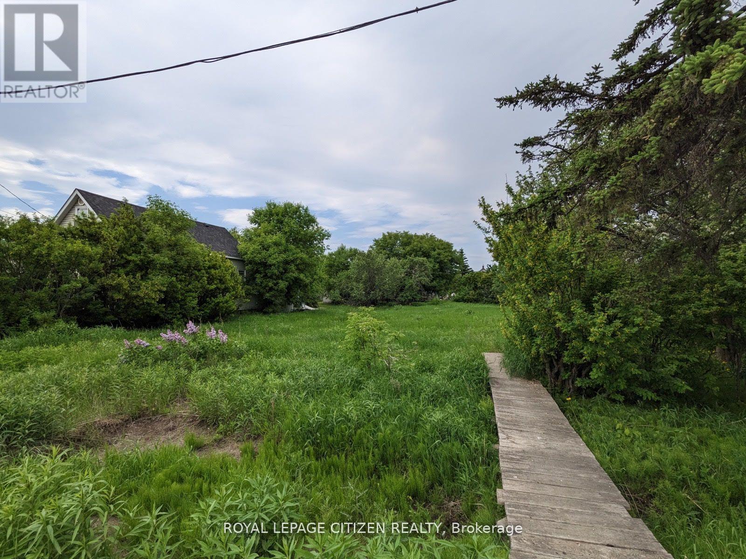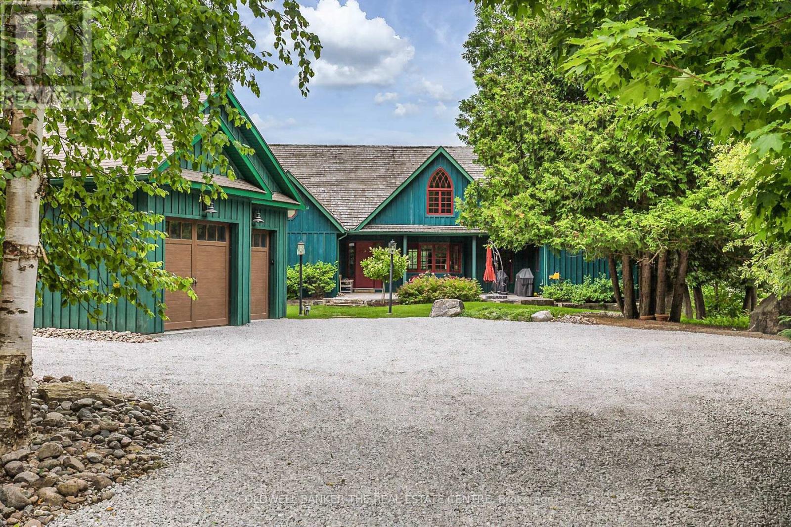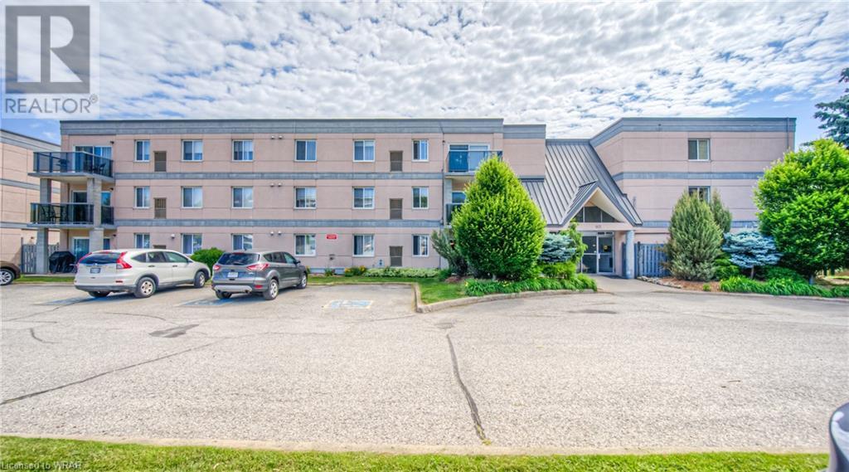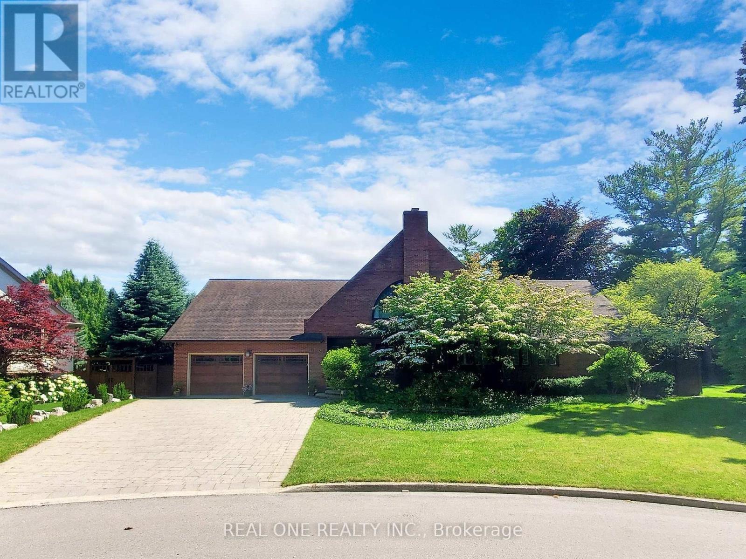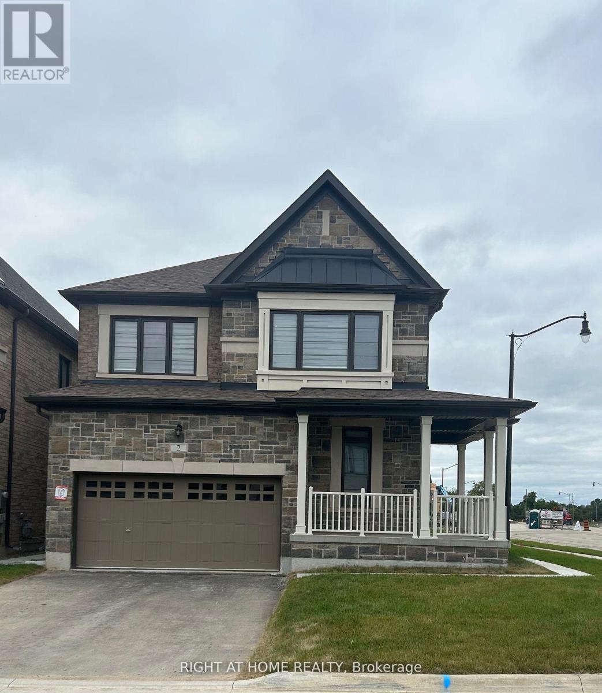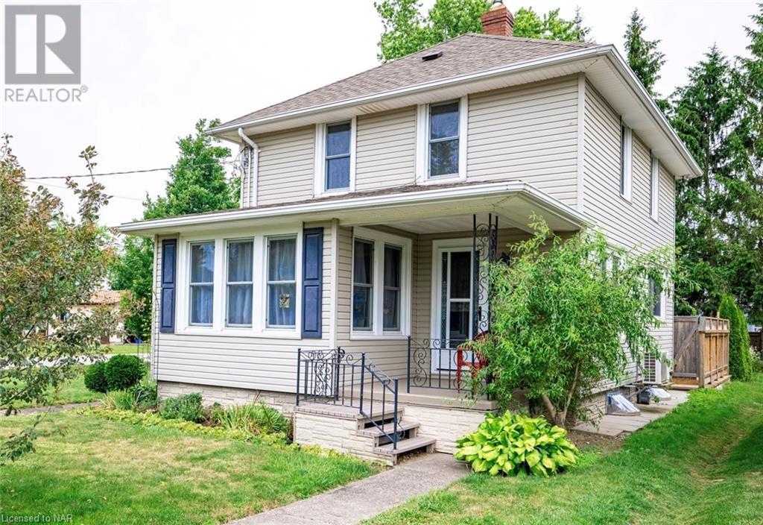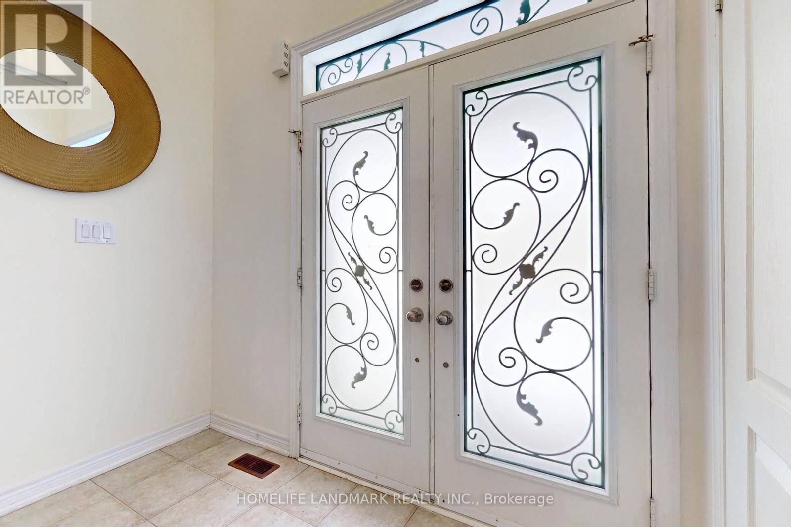439 Kirkwood Drive
Sudbury, Ontario
Discover lakeside living at its finest on the south shore of Lake Ramsey. Modern and upscale 2+2 bedroom grade-entry bungalow offering 3400 square feet of living space. As you step inside, you are greeted by a large formal entrance that opens to an expansive open-concept main floor. At the heart of this home lies a superb chef's kitchen that boasts a 6-burner gas cooktop, double ovens, and exquisite granite countertops. The large island, complete with an additional sink, is not only a focal point but also enhances functionality, making it a delight for those who love to cook and host. The open-concept layout allows the kitchen to flow seamlessly into the dining and living areas, creating an inviting space that is perfect for gatherings. Step through the walkout to find a composite deck that promises serene lake views, accentuated by stylish lighted glass railings. This outdoor area offers a perfect blend of comfort and visual appeal, making it an ideal spot for enjoying quiet mornings or spectacular sunsets. Take a stroll down to the lakeside and relax in the charming gazebo, featuring a gas fireplace and adjacent sauna—ideal for unwinding in any season. Impressive waterfront boasts a sandy shoreline complemented by extensive lockstone and a dry boathouse with marine railway and dock. Parking is not an issue with its heated 30 x 26 detached garage plus the double attached garage. Two driveways and carport give plenty of storing options for those additional toys. Practical amenities include an auto-start whole-home back-up natural gas generator, eco-friendly septic system, steam shower, and a pet wash station. The list of improvements here is extensive and impressive. Situated a short distance from HSN and Laurentian University, this home combines convenience with unparalleled elegance. Embrace a lifestyle where every day feels like a vacation. (id:51580)
John E. Smith Realty Sudbury Limited
3 Brock Street
Thorold, Ontario
BEAUTIFULLY FINISHED FROM TOP TO BOTTOM! Located in a popular, quiet & mature Thorold neighbourhood, this home offers almost 3000 sqft of finished living space. This 2-storey home features 3 bedrooms plus den, 4 bathrooms, double car garage and a maintenance free rear yard. Main floor layout offers a spacious sunken living room with hardwood flooring and gas fireplace, over sized dining room with garden door walk-out to your rear deck, eat-in kitchen with island and granite countertops. Also features a main floor office/den, laundry room with access to garage and 2-piece bath. Second level offers 3 bedrooms including a large primary suite with walk-in closet and private 5-piece ensuite plus main 4-piece bath. Basement level is fully finished with rec room area with gas fireplace plus wet bar. Additional office or den, 2-piece bath and walk-up to garage. Rear yard is maintenance free with an over sized wood deck plus stamped concrete patio, storage shed and gardens. Easy access to all amenities including downtown Thorold, Welland Canals & the ships, Pen Centre for shopping, groceries, banking & restaurants. Convenient location to access Niagara College & Brock University. (id:51580)
RE/MAX Niagara Realty Ltd.
1960 West River Road
Cambridge, Ontario
Home To 1960 West River Road. This Charming Turn-Key Home Is An Entertainers Delight & Is Situated On A Picturesque2.69 Acre Lot Backing Onto Greenbelt. Enjoy A Chef Kitchen W New High End S/S Appliances & Pot Filler, Quartz Counters & More! Cozy Up In The Gorgeous Sunroom Off the Dining Area Overlooking Your Very Own Backyard Oasis. Separate Entrance to Finished Basement W/ Additional Lrg Bedroom & Bathroom. This Home Ft. Too Many Upgrades To List Incl. Septic, Well, Windows, Kitchen, Brand New Hardie Board Siding & Professional Drawings For Proposed 2 Br Coach House Over Existing 3-Car Detached Garage Ready for Permit Application! Great For Income Potential, In-Law Suite, & More. Endless Opportunity Awaits! **** EXTRAS **** Close to Amenities, Hospital, 400-Series. Tons Of Income Potential. Coach House Proposal Is Stamped by Licensed Engineer. Additional Attached 1-Car Insulated Garage. Freshly Painted Interior W/ Cement Fiber Board Siding Exterior. (id:51580)
RE/MAX Experts
58 Almond Street
Welland, Ontario
Awesome fixer upper! 3 Bedroom Home with full basement 3 car driveway and large backyard! Wonderful quiet street with combination of newer and older homes. Looking for a great lot? Tear down and build new- drawings available. So much potential to add value. Current layout offers 2 Bedrooms On Main Level, large bedroom upstairs. Great location close to schools, transit, Welland Recreational Canal, trails, Merritt Island, parks, quick Hwy access, minutes from shopping. Immediate possession available! (id:51580)
RE/MAX Niagara Realty Ltd.
700 Cannon Street E
Hamilton, Ontario
Fully detach property close to many amenities, there is room to create a parking spot at the front of the property, will need city approvals and access. Street parking available at $80 per month. On a one way lane with bike lane at the front of the home. Bus stop close by and near all amenities. Roof replaced 2019 (metal roof). Within 3 kilometers of Mcmaster university and close to schools **** EXTRAS **** Fridge, Stove, Washer, Dryer, Dishwasher, owned hot water tank (id:51580)
International Realty Firm
0 Metro Road
Georgina, Ontario
Possible Development Lands In The Serviced Area Of The Historic Lakeshore Community; Two Road Frontages, Carol Ave Has Approximately 979 Feet And Metro Road Approximately 551 Feet. Buyer To Verify And Complete Their Own Due Diligence. Services Are Not At The Lot Lines. (id:51580)
RE/MAX All-Stars Realty Inc.
0 Metro Road
Georgina, Ontario
Possible Development Lands In The Serviced Area Of The Historic Lakeshore Community; Two Road Frontages, Carol Ave Has Approximately 979 Feet And Metro Road Approximately 551 Feet. Buyer To Verify And Complete Their Own Due Diligence. Services Are Not At The Lot Lines. (id:51580)
RE/MAX All-Stars Realty Inc.
10286 Keele Street
Vaughan, Ontario
Custom Finished 1938Sqft Arthur Townhouse In Heart Of Vaughan! Spectacular 3-Storey Townhouse In Prime Location! This Home Offers A Sleek Modern Design With An Open Concept Layout. Kitchen W/Large Island & Top Of The Line S/S Appliances. Quartz Counter Tops, Premium Corner Unit, ! 9Ft Ceilings, Oak Staircase, Custom Finished Zebra Blinds, Lots Of Upgrade. 2 Car Garage & Large Balcony. Excellent Location Close To All Amenities! **** EXTRAS **** All Of This Situated In A Convenient Family Friendly Neighbourhood That's Close Distance To Shopping, Restaurants & Parks. Don't Miss This Gorgeous Home! All Stainless Steel Appliances, All Elfs, All Window Coverings. (id:51580)
RE/MAX Experts
1 Lakeside Crescent
Richmond Hill, Ontario
Great Potential!! Attention All Investors/Developers Large Double Lot 100 X100 Ft With Unobstructed Water Views! Unique One Of A Kind Opportunity To Own On Desirable Lake Wilcox. Cottage Country Within City Limits. Upgraded Bungalow With Self Contained Basement Apartment. Aaa Tenant In The Main Floor Willing To Move Out After Closing, Lower Apartment Will Be Vacant On Sep. Both Have Self Contained Laundry Rooms. **** EXTRAS **** Newer Metal Roof, All Appliances, Recently Renovated Throughout. Newer Furnace, Water Tank And Air Conditioner. (id:51580)
First Class Realty Inc.
2063 Bay Iof Islands Drive
Whitefish Falls, Ontario
WHERE ELSE ON THE GREAT LAKES WILL YOU FIND VALUE LIKE THIS! Approximately 850ft. waterfront \ 5+ acres. Attractively wooded with mainly windswept pines, some cedars and hardwoods. Plenty of elevation providing stunning views of the white quartzite of the LaCloche Mountain range. Driveway installed and partially cleared building site ready for your all season dream home or cottage (currently vacant). Do you have a yacht?, rare naturally sheltered harbour area, with water depth suitable for some of the larger pleasure craft on the Great Lakes. Year round road access a few minutes off Highway # 6, and 20 minutes from the TransCanada Highway ( #17) and the town of Espanola (full shopping: Groceries, Liquor, Building Supplies, and Hospital services). Located in an unorganized township. (id:51580)
John E. Smith Realty Sudbury Limited
2459 Noella Crescent
Niagara Falls, Ontario
ONE-OF-A-KIND ARCHITECTURE + BACKYARD OASIS!! Welcome to this stunning architecturally designed and built home in Niagara's Most Desirable Neighbourhood; Rolla Woods, located in the true Northend proximal to excellent schools, parks, Niagara-on-the-Lake and highway access. This unique bright and spacious home sits on an oversized pie shaped lot surrounded by mature trees & features over 3200 Sqft of total living space. The exterior welcomes you with manicured gardens, aggregate driveway and walkway to grand entry with floor-to-ceiling windows in the foyer and living room. Entry into this home is captivating from the winding metal staircase overlooking the incredible foyer, to the cathedral ceilings in the living room w/magnificent cobblestone wood burning fireplace and hardwood floors. Enjoy the treed views through the massive windows and sliding door access to park-like backyard. The separate dining room is open concept to LR and flows to the immaculate kitchen and mud room with multiple access to rear and inside access to double garage. The main floor continues w/den, main floor laundry room w/3 pc bathroom. The upper level has 3 bedrooms with the Primary bedroom having ensuite privilege to large 4 pc bathroom w/double sinks, renovated shower and updated flooring. The upper level is complete with a rooftop terrace overlooking an incredible view of this estate. The basement is fully finished w/large rec room w/gas fireplace and updated wetbar, an updated 3 pc bath w/tiled shower, a 4th bedroom, huge utility room for storage and large cold cellar. The backyard oasis is a must-see with the sprawling deck of the back of the house plus a deck and canopy covering the heated pool! This property is a MUST-SEE and many upgrades have been completed within the last year including: NEW FURNACE & A/C, POOL LINER, GAS HEATER FOR POOL, RENOVATED BASMENT BATHROOM & SHOWER IN UPPER BATHROOM, TILED KITCHEN (over $50,000). Check out beautiful video tour! (id:51580)
Royal LePage NRC Realty
45 Chestnut Street
Kingston, Ontario
Prepare to be captivated by this wholly renovated 2-unit gem at the corner of Chestnut and Cherry Streets. Originally a charming rusticated stone house, it has transformed into a legal two-unit property, offering unparalleled investment potential and lifestyle opportunities in downtown living. Ideal for savvy investors seeking a turn-key rental property or Airbnb enthusiasts, this residence also accommodates multi-generational families looking to combine closeness with independence. Each meticulously crafted unit features laundry facilities, a breaker panel, and individual heat/air conditioning controls. Each unit has an Air BnB license from the city, and the property grossed $ 62,000 last year. The upper unit is a spacious retreat boasting two bedrooms, a sleek three-piece bath, an airy open-concept kitchen and living area, and a delightful finished garret room with scenic views of the vibrant fruit belt from its private deck. Meanwhile, the lower unit exudes executive charm with its thoughtfully designed one-bedroom layout, perfect for professionals or discerning tenants seeking comfort and style. The extensive renovations include a new furnace, updated wiring, plumbing, windows, a durable steel roof, and an EV charger port—all detailed in the documentation addendum. Seize this opportunity to experience the epitome of modern living in a historic setting. Schedule your exclusive showing today and envision the possibilities at this remarkable address. (id:51580)
Century 21 Champ Realty Limited
0 Michipicoten River Sand Banks
Wawa, Ontario
Introducing an extraordinary waterfront property nestled along the scenic Michipicoten River on Highway 17 outside the picturesque town of Wawa, Ontario. Spanning over 104 acres of pristine land, this remarkable estate boasts an impressive 5000 ft plus of breathtaking water frontage, providing an unparalleled natural paradise for outdoor enthusiasts and nature lovers. This exceptional property features three custom-built log cabins, crafted with high-quality materials with attention to detail, as well as 5 additional smaller living quarters. These cozy and charming cabins offer a rustic yet comfortable retreat, perfect for relaxation and enjoying the beauty of the surrounding landscape. Enjoy direct access to a stunning sandy beach with a pavilion that offers a shaded area where you can relax, entertain guests. Embrace the beauty of Ontario's northern landscape, characterized by lush forests, majestic waterways, and abundant wildlife. Down the private driveway access off 17 highway located in an unorganized township and holding taxes of just $227 a year! The property is equipped with a well and septic system. This waterfront property on Michipicoten River presents a once-in-a-lifetime opportunity to own a truly remarkable estate. (id:51580)
Exit Realty True North
45 Chestnut Street
Kingston, Ontario
Prepare to be captivated by this wholly renovated 2-unit gem at the corner of Chestnut and Cherry Streets. Originally a charming rusticated stone house, it has transformed into a legal two-unit property, offering unparalleled investment potential and lifestyle opportunities in downtown living. Ideal for savvy investors seeking a turn-key rental property or Airbnb enthusiasts, this residence also accommodates multi-generational families looking to combine closeness with independence. Each meticulously crafted unit features laundry facilities, a breaker panel, and individual heat/air conditioning controls. The upper unit is a spacious retreat boasting two bedrooms, a sleek three-piece bath, an airy open-concept kitchen and living area, and a delightful finished garret room with scenic views of the vibrant fruit belt from its private deck. Meanwhile, the lower unit exudes executive charm with its thoughtfully designed one-bedroom layout, perfect for professionals or discerning tenants seeking comfort and style. The extensive renovations include a new furnace, updated wiring, plumbing, windows, and a durable steel roof—all meticulously detailed in the provided documentation. Seize this opportunity to experience the epitome of modern living in a historic setting. Schedule your exclusive showing today and envision the possibilities at this remarkable address. (id:51580)
Century 21 Champ Realty Limited
344 Hillsdale Road
Welland, Ontario
Looking for that WOW factor when your friends and family see your new home? Here it is! This impeccably maintained 2 story 3+2 bedroom, 3 1/2 bath home has approximately 3320 sq ft total finished space. Located in the desirable area of Coyle Creek it backs onto Drapers Creek conservation area where you may get a glimpse of deer, a Coopers hawk, or one of many other types of wildlife. As you pull up the mix of brick, stone and siding brings an elegance to the façade and makes this home stand out, take notice of the concrete drive for 4 cars. The home has southern exposure that brings so much natural light through the extra large windows in the loft and the beautiful arched window in the dining room. Tasteful landscaping and a new insulated garage door with windows complete the front. Entering the tasteful foyer boasting 2 closets & inlaid tile floors you'll notice the grand, open area to the second floor and a view through the home to the incredible backyard. Just to the right is a large formal dining room with a vaulted ceiling, a butler pantry leading to a gorgeous kitchen with dentil details, stone counters, and a nice island for quick meals plus bonus 2nd dining area. Sliding doors lead to a covered rear deck. The living room features a gas fireplace with a mantel and large window overlooking the rear yard. Add to this a main floor laundry/mud room off the garage and a 2 piece bath completing the main floor. The 2nd floor includes an awesome loft area providing an excellent spot to read, watch TV, or perhaps a home office. Primary is well-sized with a 5-piece en-suite, walk-in closet, and new carpeting. The 2 additional bedrooms are also well sized, great for the growing family, with a full 4 piece for the kids. The basement has a warm family room with a 2nd gas fireplace and beautiful built-ins, a walk-out, 4th bedroom, gym/5th bedroom, 3 piece bath, and storage in the utility room. Rear yard is fenced and has a hot tub & shed, WHAT AN OASIS! Don't Wait! (id:51580)
RE/MAX Garden City Realty Inc
416 Second Avenue E
Thunder Bay, Ontario
Located in the heart of Thunder Bay, Ontario, this piece of land measures 75 feet in width and 140 feet in length. With draft plan approval already in place, it offers an excellent opportunity for development. The lot is zoned to accommodate a quad unit, making it ideal for rental purposes. Each unit within the quad is designed with four spacious bedrooms, providing ample living space for residents. The layout includes a well-appointed kitchen and two bathrooms, ensuring convenience and comfort. The units are thoughtfully designed to optimize natural light and provide a comfortable living environment. Additionally, the property offers outdoor parking, allowing residents and visitors to park their vehicles conveniently on-site. This feature enhances accessibility and convenience for the occupants of the quad unit. With its prime location in Thunder Bay's central area, the land benefits from proximity to various amenities, including LakeHead University Confederation College & hospitals **** EXTRAS **** The vibrant community offers a diverse range of services and entertainment options, creating a desirable living environment for future residents. (id:51580)
Royal LePage Citizen Realty
422 Dorcas Bay Road
Northern Bruce Peninsula, Ontario
Discover this extraordinary modern home or cottage situated on a double waterfront lot with stunning westerly exposure. This property is loaded with upgrades, including prodigy insulated siding, a durable metal roof, and safe & sound insulation within interior walls. The Great Room boasts vaulted ceilings with a towering cobblestone fireplace and sensational lake views. A bright four-season sunroom doubles as additional sleeping space with dbl wide patio doors leading to the expansive deck. The spacious kitchen is equipped with stainless appliances and ample counter space. A luxurious bathroom adorns custom cabinetry, high-end fixtures, deep soaker tub, low threshold shower and heated floors. Throughout the home you will find solid birch wooden floors and white-wash pine ceilings adding to the charm & comfort. Guests will be enamored by the contemporary finished space above the boathouse, complete with a wrap-around deck at the water's edge. Below is ideal for storing water toys providing easy access to the open lake. The property features ample parking for eight vehicles, a large storage shed, and a smaller one for firewood. Enjoy numerous serene spots on this property, whether it's around the flagstone firepit, reading on the deck by the gentle stream, watching ducks from the boathouse deck, or sitting inside by the fireplace on a cool fall evening. This 8 yr old residence is being sold with most contents. Situated close to Singing Sands Beach and just a 12-minute drive to the village of Tobermory. A real ""Show Stopper"". (id:51580)
Chestnut Park Real Estate Limited
304 Indian Point Road
Kawartha Lakes, Ontario
**A truly spectacular 4500 Sq Ft custom crafted, Muskoka style home/cottage that will not disappoint!**Plus an extra 2000+ sq ft of finished space in the walkout lower level**This stunning home has the ""WOW"" factor*High level finishes top to bottom - this home would cost more to build today than the asking price!*Gorgeous sunset views overlooking beautiful Balsam Lake from the 60' screened balcony - 4 sets of French Drs open onto the screened balcony!*French country kitchen with leathered granite counters - Maple Flrs - B/I appliances ++*Soaring vaulted ceilings with wide plank pine floors*Huge open entertainers loft overlooks the main level*Total of 8 bdrms with 4 full baths allows for large gatherings*Complete family suite in the loft with 2 bdrms & shared 4pc bath*3 gas fireplaces*Cedar shake roof*Lower level offers a huge family room, 2 additional bdrms & a full bath and huge sauna!*Double detached garage*Extensive natural limestone landscaping, stone patios, stamped concrete patio on roadside - sprinkler system*Stairs into lake with sandy wade-in area for the kids*Large L-shaped dock*Automatic propane generator*Located on highly sought after Indian Point with access to hundreds of acres of walking trails - community park & tennis courts*A dead end street of multi-million dollar homes!! Just a couple mins to Coboconk and amenities*On the Trent system of lakes - boat anywhere from your dock*Great boating, fishing and swimming*Easy 90 min commute from the GTA!! (id:51580)
Coldwell Banker The Real Estate Centre
3129 Riverpath Common
Oakville, Ontario
5 Elite Picks! Here Are 5 Reasons To Make This Home Your Own: 1. Stunning Kitchen Boasting Large Island/Breakfast Bar, Quartz Countertops, Beautiful Stone Backsplash & S/Steel Appliances. 2. Open Concept Kitchen, D/R & Family Room with Hdwd Flooring, Gas Fireplace, Large Window & W/O to Deck Overlooking Munns Creek Trail! 3. Generous 2nd Level Featuring 3 Good-Sized Bdrms with Hdwd Flooring, 2 Baths & Convenient Upper Level Laundry Room, with Primary Bdrm Boasting His & Hers W/I Closets, Juliette Balcony & Impressive 5pc Ensuite with Double Vanity, Freestanding Soaker Tub & Large, Glass-Enclosed Shower. 4. Beautiful W/O Bsmt Featuring Spacious Open Concept Rec Room with Pot Lights, Large Windows & W/O to Patio Area, Plus 4th Bedroom ('23), 3pc Bath & Ample Storage. 5. Beautiful Backyard Backing onto Munns Creek Trail with Lovely Patio Area. All This & More... Convenient 2pc Powder Room & Formal L/R Area Complete the Main Level. 2nd & 3rd Bdrms Share 4pc Semi-Ensuite. 9' Ceilings on Main & 2nd Levels. Total of 3,481 Sq.Ft. on 3 Finished Levels!! 2 Car Garage with Access to Home & Backyard. Gas Stove '23, Dryer '24. **** EXTRAS **** Conveniently Located in Oakville's Growing Preserve Community Just Minutes from Parks & Trails, Top Schools, Rec Centre, Sports Complex, Hospital, Shopping, Restaurants, Highway Access & Many More Amenities! (id:51580)
Real One Realty Inc.
40 Ash Street
Uxbridge, Ontario
Rare Find Investment Opportunity! Well Built Brick Apartment Building. Built In 1992 Beautifully Upgraded & Maintained. 4 Very Large 3 Bedrooms Apt & 2-1 Bedroom Apartment. 4 Large Storage Areas Plus 2 Under Stairs. 2 Coin Operated Laundry Rooms, 6 New Furnaces, New Windows, New Roof & Shingles, New Eaves, 4 New Water Tanks. Two Exits. Individual Meters. Located Within Walking Distance To All Amenities. Fully Occupied. 4-3 Br. Apt. Consists Of Lr,Dr,Kit,3 Br & 4Pc Bath. 2-1 Br. Apt. Consists Of Open Concept Kit & Family Room, 1 Br. & 4Pc Bath. (id:51580)
Gallo Real Estate Ltd.
18 Wimshaw Lane
Whitchurch-Stouffville, Ontario
Stunning, Modern ""End Unit"" Townhome in Stouffville's Highly Desirable Baker Hill Community! *This is a Freehold Property with No Potl Fees!* Absolute Move in Ready & Upgraded thru-out! *Modern Laminate Floors thru-out w/Stained oak Staircase to match & White Pickets *Smooth Ceilings *Pot lights *Crown Moldings *9 ft. ceilings on main *Open concept Kitchen W/Extended Maple Cabinets, Center Island & W/O to a Balcony for Sun & BBQ! Private Driveway. Extra Deep 24ft. Garage w/direct access to house. This home comes absolute turn key with an excellent floor plan & well cared for! Close to: Schools, Parks, Restaurants, Shops, Go Train & Transit!! **** EXTRAS **** Stainless Steel Fridge, S/s Stove, B/I Dishwasher, Washer, Dryer, All Elf's, All Window Coverings, Garage Door Opener + Remotes, Central Vacuum, Furnace, Cac. *Energy Star Home!* *No Potl Fees, This is a Freehold End Unit Home!* (id:51580)
Century 21 Parkland Ltd.
27 Chiblow St
Blind River, Ontario
Prime location in the heart of town with views of the Blind River and walking distance to downtown. This 3 bed, 2 bath brick home has had some upgrades including new gas forced air furnace and hot water on demand. Shingles were done as well as new insulation in the knee walls and some drywall upstairs. Home could be a good project for someone looking to put the finishing touches on it (some flooring will be left on site). There is a full unfinished basement with access door to backyard. (id:51580)
Royal LePage Mid North Realty Blind River
4302 - 386 Yonge Street
Toronto, Ontario
Locker is for Sale. Level 41 #20. It is on 44 floor. (id:51580)
RE/MAX Prime Properties - Unique Group
404 Perivale Road
Manitoulin Island, Ontario
Finally an affordable recreational property and/or future building lot! Located minutes from the public launch on Lake Kagawon this beautiful property is fully fenced with security gate and features a large barn for all your toys and treasures, detached garage for the working man/woman, brand new drilled well, and a well appointed travel trailer with 4 tip outs (additional $27,000), new deck (would come with purchase of travel trailer), a solar system and a propane back up generator. Hydro is on the property just needs to be hooked up (seller preferred to be off the grid). Enjoy nature at its best without breaking the bank! Book your private viewing today! (id:51580)
RE/MAX Crown Realty (1989) Inc.
272 Viger Drive Drive
Welland, Ontario
Welcome to this stunning custom-built home from 2019 that is loaded with features from top to bottom! Offering 5 spacious bedrooms and 3.5 beautifully designed bathrooms. Enjoy the ultimate in luxury living with an in-ground heated saltwater pool, a relaxing hot tub, and a covered patio perfect for entertaining. The fenced-in yard ensures privacy, while the basement walkout adds convenience. The double car garage features exposed aggregate flooring, providing a touch of elegance. Inside, the engineered hardwood flooring throughout and the open concept floorplan create a seamless flow. The living room boasts coffered ceilings and potlights, adding a sophisticated ambiance. The kitchen is a chef’s dream with a butler’s pantry, granite counters, a centre island with seating and modern amenities. The enormous primary bedroom includes a walk-in closet and a 5-piece ensuite bathroom with a soaker tub, perfect for unwinding after a long day. The huge rec room and games area found in the lower level features a cozy gas fireplace - the perfect spot for movie night! Situated in a quiet area just steps from Memorial Park and backing onto the Welland Canal, you can watch the ships pass by from your backyard. Conveniently close to highway access, this home offers the perfect blend of luxury and location. Be sure to book your own private showing today! (id:51580)
Royal LePage NRC Realty
163 Ferguson Drive Unit# 107
Woodstock, Ontario
Welcome to your cozy 2 bedroom, 2 bathroom retreat nestled in the heart of Woodstock! This charming condo building exudes quaintness and warmth, offering a delightful haven for those seeking comfort and convenience. Step inside to discover an inviting open-concept layout seamlessly merging the living room, dining area, and kitchen, creating an ideal space for relaxation and entertainment. Sliding glass doors open to reveal your own private balcony, where you can enjoy serene moments amidst the tranquil surroundings. The unit also features an extra-large utility room, providing ample storage space and added functionality. Retreat to the master bedroom, where you'll find a spacious walk-in closet and an ensuite bathroom, offering a touch of luxury and privacy. Conveniently located in Woodstock, this condo offers easy access to a myriad of amenities, including shops, restaurants, parks, and more. (id:51580)
Cloud Realty Inc.
268 Government St
Dryden, Ontario
New Listing. Two-unit apartment building located in the highway commercial zone. Currently upper unit occupied for residential, and lower unit was used as an antique shop. Both units have two bedrooms, with one four-piece bathroom, living room and kitchen. Units have separate electrical services. Natural Gas forced air furnace and gas owned hot water tank. Needs some upkeep, priced accordingly, would generate good return if both units were rented. (id:51580)
RE/MAX First Choice Realty Ltd.
2222 Bennington Gate
Oakville, Ontario
Experience elegant Muskoka-style living. Fully renovated in 2012, this home features 4 bed rooms 4 bathrooms over 4800 sq. ft. of living space. Hard to find two main floor bedrooms, including a master suite with direct access to the deck, hot tub, and swimming pool. Natural Austrian oak floors complementing a gourmet chef's kitchen equipped with top-of-the-line appliances. A Muskoka room connects seamlessly to the outdoor saltwater pool and lush private backyard, ideal for relaxation and entertainment. Additional amenities include a temperature-controlled wine cellar for over 800 bottles, a 6-person Pacific hot tub, Lower-level theatre/library, Study/office, Gym and a sprawling deck accessible from multiple rooms. The property boasts a stunning layered private garden with amazing landscaping and mature trees. Located steps from Lake, close to downtown Oakville, Clarkson GO Station, and top-rated schools like OTHS and Maple Grove Elementary. Ideal for both entertainment and tranquility seekers, this home blends luxury with practicality in Oakville's prestigious neighbourhood. All existing appliances including 36"" Sub-Zero glass-door, fridge-over-freezer units (X2), 48 Wolf 2-oven, 4-burner, griddle & grill, Hood enclosure, Wolf under-counter convection microwave, Wolf under-counter warming drawer, Miele Stainless Steel dishwasher, KitchenAid Garburators (X2), metal hanging pot rack, Basement KitchenAid dishwasher and side-by-side freezer-refrigerator, Basement Panasonic convection microwave oven, Maytag front-loading washer/dryer, HUSKY central vacuum unit (in Garage), All interior & exterior electric light fixtures, all window coverings and blinds, All installed (ceiling) speakers, All built-in furniture. **** EXTRAS **** Cedar Spa Pavilion W/ 6-person Pacific Hot tub. (id:51580)
Real One Realty Inc.
2000 Regent Street Unit# 304
Greater Sudbury, Ontario
WATERFRONT CONDO LIVING! It's time for that turnkey, lock & leave lifestyle. This three-bedroom condo offers the perfect blend of easy living and comfort. Get dinner ready in the upgraded kitchen with additional pantry space and then let the guests rave over it in the formal dining space. After dinner, head into the magnificent sunroom to unwind while soaking in the stunning water views of Lake Nepahwin. As the sun sets, head into the large living room to watch a movie or maybe you head down to the common areas to enjoy a game of pool or relax on the dock. As your guests head off to one of the two bedrooms beside the 5-piece main bath, you head into your large master with 5-piece ensuite to rest up for your morning exercise routine in the on-site fitness facility and then head out for a dip in freshwater lake. When the weather changes, lock your door and leave the car in the safety of the underground parking for months, if needed. Although you may sell the car as you'll be walking distance to basically anything you'll need. Stop cutting the grass and shoveling the driveway - it's time to take it easy right here in Bayview. (id:51580)
Realty Executives Of Sudbury Ltd
348 Barrick Road
Port Colborne, Ontario
Nestled in the desirable area of Port Colborne, just a stone's throw away from Lake Erie, this one owner home home offers a unique blend of comfort, privacy. Unlike traditional backsplit properties, this residence is designed with a distinct feature—a fully equipped private in-law suite complete with its own entrance, kitchen, bedroom, rec room, and private foyer. This suite provides unparalleled independence and privacy, perfect for extended family members or guests. The home itself boasts a total of 4 bedrooms and 2 bathrooms, ensuring ample space for a growing family or hosting visitors comfortably. A highlight of the property is its spacious sunroom, ideal for relaxation. Step outside into the large private backyard, a tranquil oasis with no rear neighbors, perfect for outdoor gatherings or quiet moments of relaxation. Practical amenities include a large concrete driveway offering ample parking space for multiple vehicles, enhancing convenience for homeowners and guests alike. Located just 10 minutes from Lake Erie, residents can easily access waterfront activities, scenic views, and the serene beauty of the lake. (id:51580)
Coldwell Banker Advantage Real Estate Inc
2 Trellanock Road
Brampton, Ontario
Must See To Believe! Experience unparalleled luxury in this executive 4-bedroom, 3.5-bathroom""Ashley Oaks Home,"" situated on a premium corner lot in one of the most prestigious neighborhoods of Brampton. Bathed in natural light and Energy Star rated, this home features a grand doubledoor entry, top-of-the-line stainless steel appliances, and a 9-foot ceiling on the main floor.No expense was spared on builder upgrades, including upgraded hardwood flooring, a modern kitchenwith a huge island, and a cozy fireplace. The oversized bedrooms and fully upgraded bathroomsprovide comfort and style. Conveniently located within walking distance to all amenities andclose to major highways, this home offers the perfect blend of luxury and convenience. **** EXTRAS **** Property Taxes Not Assessed Yet. (id:51580)
Right At Home Realty
1802 - 8200 Birchmount Road
Markham, Ontario
Remarkable Spacious 2+1 Suite In The Heart Of Uptown Markham, Approx 900 Sqft + 47 Sqft Balcony, Steps To Whole Foods, Vip Cinema, Food & Entertainment, Go Station, Supermarkets, Highway, Public Transit, Unionville Historical Street And Future York University, Modern Open Concept Kitchen W/ Granite Counter Top, 24hr Concierge, Pool, Gym, Library With Wifi **** EXTRAS **** S/S Fridge, S/S Dishwasher, Stove, Range Hood, Washer and Dryer (id:51580)
Hc Realty Group Inc.
811 - 48 Suncrest Boulevard
Markham, Ontario
Bright spacious unit in a prime location & walk to transit, restaurants & shops. Large balcony. Den can be 3rd bedroom with a door and closet. 2 parking spots and 1 locker **** EXTRAS **** Fridge, Stove, Dishwasher, Washer, dryer & microwave. All Blinds and ELFs (id:51580)
Realty Associates Inc.
796 Davenport Road
Toronto, Ontario
Rare Opportunity And Great Location For A Two-Storey 4 Bedrooms Detached House In Downtown High Demand Desirable Area -Wychwood. Move-In Ready And Well Maintained. One Single Extra Deep Garage With Storage And 1.5 Driveway Expendable To A Double Driveway. L-Shape Combined Living/Dining Offers Large And Open Space With Large Windows. Spacious Family Room With Sliding Patio Door To Secluded Patio. Bright 4 Bedrooms On 2nd Floor. Steps To Parks, Casa Loma, Community Centre, All School Levels, George Brown College. Closes To Subway/Bus Lines, Grocery Stores, Restaurants. Lot Of Potential In Revitalizing Neighbourhood With Modern Extended Homes. Take This Opportunity To Realize Your Vision To Living. (id:51580)
Homelife Landmark Realty Inc.
7490 Sherrilee Crescent
Niagara Falls, Ontario
A completed luxurious new build by Accent Homes with a modern farmhouse open concept that boasts 3000 sqft of living space. Wainscoting adorns the front entrance and luxurious vinyl floor planking is seen throughout this beautiful property. The main floor features two bedrooms including the ensuite bath with white tile shower and soaker tub with quartz countertops. The grand living room features 16-foot cathedral vaulted ceilings, a 60-inch linear electric fireplace and over 35 pot lights. You are going to love the beautiful white kitchen cabinets with quartz countertops, under cabinet lighting and a stunning custom kitchen island. The 15' x 15‘ covered deck is perfect for entertaining. There is a separate rear entrance with capability for an in-law suite (multigenerational home) as the fully finished lower level features two bedrooms, one lower level bath and a kitchen. In elegant white upgraded composite siding with a stone skirt this home is stunning, attention to detail and craftsmanship runs throughout every inch of this home. Ready for you to move in and enjoy. (id:51580)
Royal LePage NRC Realty
3796 Elm Street
Ridgeway, Ontario
Welcome to this centrally located two storey home in the heart of Ridgeway.The property sits on a corner lot directly across the street from a public park and is within walking distance to downtown where you'll find shops, restaurants, a grocery store and the Friendship Trail. This two level home features an attached single car garage with ample driveway parking [4 vehicles], a low maintenance yard with nicely manicured landscape with a private deck in the backyard. Inside, the main level contains foyer, living room, dining room, kitchen, 3 piece bathroom, and mudroom that leads to the attached garage and through sliding doors that takes you to the private deck. All three bedrooms can be found on the second floor as well as a 4 piece bathroom. Plenty of room for storage in the unfinished basement and is where laundry is currently located.Close to schools, parks, beaches, highway, and Can/US border. Book your showing today and come see what Ridgeway has to offer. (id:51580)
D.w. Howard Realty Ltd. Brokerage
32 Sunrise Court
Ridgeway, Ontario
Welcome to 32 Sunrise Court located in the award winning Ridgeway By The Lake community. Pride of ownership is evident throughout this well thoughtout adult community. This gorgeous bungalow (the Norfolk Model) offers 2+1 bedrooms and 3 bathrooms, plenty of windows for natural light, elevated ceilings, and a cozy sunroom with access to the deck and backyard. The kitchen comes with a gas stove, quartz countertops that are as beautiful as they are functional. The primary suite is a retreat with an ensuite bathroom featuring a jacuzzi tub. The property is tastefully landscaped, with a private backyard and no rear neighbours, providing a serene and tranquil environment. Residents have access to the Algonquin Club (for $90 monthly) which includes use of the swimming pool, fitness room, billiard room, library, banquet room and saunas. Close to Lake Erie, the Friendship bike trail and historic downtown Ridgeway. (id:51580)
Revel Realty Inc.
65 Talbot Avenue
Welland, Ontario
Welcome to 65 Talbot Ave, Welland. This beautiful 3 bed, 2 bath Bungalow has been recently renovated and is located in a family friendly neighbourhood close to Glenwood Park , International Flat Water Centre and the Canal, perfect spots for you to sit and relax or to enjoy a peaceful walk. The interior of the home flows seamlessly with kitchen and dining areas open to allow for conversation while cooking. Kitchen door leads to to deck overlooking the yard, perfect for your morning coffee. Main level is complete with living room, 3 pc bath and 2 well sized bedrooms. Primary bedroom features walk in closet. Lower level is finished with third bedroom, 4 pc bath, laundry, storage and an additional living area. This home is sure to check off the boxes! (id:51580)
Revel Realty Inc.
13 Chessington Street
St. Catharines, Ontario
Discover this exquisite 4+1 bedroom, 3.5 bath home, perfectly situated on a premium 55 x 115 lot in the desirable Grapeview neighbourhood of St. Catharines! Offering an impressive 3800 square feet of finished living space, this family-friendly gem is professionally designed and meticulously maintained. Enter through a large, bright foyer with a sweeping oak staircase and gleaming hardwood floors throughout. The formal living and dining rooms feature a custom-built wine cabinet, while the cozy family room boasts a full in-wall surround sound system and a gas fireplace. The custom Enns kitchen includes stainless steel appliances, granite countertops, and ample storage, with a main floor laundry room providing direct access to the double car garage. Upstairs, find four large bedrooms, each with generous closet space, including a stunning master suite with a luxurious ensuite bathroom and a walk-in closet. The lower level is an entertainment hub, complete with a custom wet bar, an entertainment space with a full surround sound system, an additional bedroom, a 4-piece bath, and a custom-built sauna for ultimate relaxation. The backyard oasis features a heated in-ground sports pool, Trex decking, a luxury gas heater, a gazebo with sun shades, and an outdoor kitchen with a built-in BBQ. A full irrigation system ensures low maintenance. Located minutes away from first-class amenities and highway access, this home is a rare find in a prime location. Call today for a full list of features and to schedule a private showing! (id:51580)
Mcgarr Realty Corp
300 Granite Hill Road
Cambridge, Ontario
Welcome to your dream home! This exquisite home is located in a quiet neighborhood filled with other executive homes, offering a peaceful yet prestigious living environment. Nestled in a serene, upscale neighborhood, this stunning property boasts six bedrooms, including four spacious rooms upstairs and an additional two in the fully finished basement. With three and a half bathrooms, you'll find convenience and luxury at every turn, including a 5-piece en-suite in the primary bedroom featuring a soothing soaker tub. As you enter, you'll be greeted by an open-concept design highlighted by large porcelain tiles. The elegance continues with Brazilian Cherry hardwood floors that flows throughout the main and second floors. A main floor laundry room offers direct access to the double car garage, adding to the home's practical layout. The basement, with in-law potential, includes a large den ideal for relaxation, the previously mentioned two additional bedrooms, and a third auxiliary room, providing ample space for family and guests. The private backyard is an oasis of tranquility, featuring a large deck perfect for entertaining and a sparkling saltwater pool. The meticulously manicured gardens that wrap around the home add a touch of natural beauty and charm. Don't miss the opportunity to make this exceptional property your own! (id:51580)
Keller Williams Innovation Realty
52 Chelsea Crescent
Bradford West Gwillimbury, Ontario
Beautiful Open Concept Double Car Garage Detached Home! Finished Walk Out Bsmt With Kitchen, Bath. Mainfloor Extras: Hardwood Floor, Granite Counters, Laundry Room, Open To Above Foyer, Stained Staircase Wrapped W/ Rod Iron. 2nd Flr Offers 4 Bedrooms, Large Master room With Spacious Walk In Closet. updated front stone steps, kitchen cabinet and 2nd floor washrooms. Remember to view 3D tour. (id:51580)
Homelife Landmark Realty Inc.
1378 Broderick Street
Innisfil, Ontario
Welcome to this beautiful one-year-old detached 4-bedroom house! This bright home offers all a family needs, including separate family, living, and eat-in areas. The spacious kitchen features with Quartz countertop, a breakfast bar, perfect for casual meals and entertaining. As you step through the double doors, you're greeted by hardwood floors throughout the main floor, adding warmth and charm. Upstairs, you'll find four very good-sized bedrooms, including a convenient laundry area. This hone is close to the gorgeous Innisfil clean water beach, offering endless summer fun for the whole family. Situated in a sought-after location, it's also conveniently close to shopping, the Innisfil Recreation Complex, and other amenities, making it the perfect place to call home. (id:51580)
Spectrum Realty Services Inc.
605 - 401 Shellard Lane
Brantford, Ontario
Attention first time buyers, investors and those looking for amazing value, this one bedroom + study in The Ambrose is acontemporary 10-story Condo with all the convenient amenities. In addition to 580 interior square feet, this special Terrace Collectionboast a 139 sqft Terrace ideal for entertaining. The suites have up to 9-foot ceilings (as per the floor plan), with LED pot lightsilluminating the hallway and laundry area. The flooring is elegant in it's designed and boast modern kitchen is equipped with designercabinets and stone countertops, featuring a stainless steel undermount sink. Over the island, you'll find stylish pendant lighting.Stainless steel appliances, including energy efficient refrigerator and dishwasher, a contemporary microwave oven and anenergy-efficient stainless steel stove. In-suite laundry is made efficient with stacked energy-efficient washer and dryer, complementedby tile flooring in the laundry area. Close to attractions, schools, park shopping hwy. **** EXTRAS **** Close to attractions, schools, park shopping entertainment & highway 403. Outdoor oasis with outdoor dining/lounge area, bbqstation, fitness facility with yoga room, connectivity lounge, movie room, contemporary lobby, calisthenics area. (id:51580)
RE/MAX Realty Specialists Inc.
495 Greenwood Drive
Essa, Ontario
Attention Developers & Investors! Excellent Opportunity To Purchase This Corner One Acre Lot With Site Plan Approved For Approx 10,000 sq.ft of Retail plaza With Multiple Different Uses Available Under Commercial Zoning, The Property Is Located Next to New Subdivision In The Town Of Angus Only 15 Minutes Drive from Barrie, There Is A Need Of Corner Retail Plaza In Area and It Will Be Easy To Lease Out The Units As There Is Very High Demand For Convenience Store, Dental, Optical and Day Care, Family Doctor, Pharmacy and Many More Businesses,The Town Is Growing Rapidly. (id:51580)
RE/MAX Gold Realty Inc.
4608 - 180 University Avenue
Toronto, Ontario
Luxurious Condo Live At Shangri-La. Breathtaking Unobstructed Skyline View. Surrounded By Floor To Ceiling Windows. Enjoy Access To Incomparable 24-Hour Five Star Service And Security, Exquisite Amenities And Exclusive Chi Spa. Best Of Dining, City Life, Entertainment & Financial District At Your Doorstep. **** EXTRAS **** Sub-Zero Fridge, Miele Microwave, Miele Wall Oven, Miele Gas Cooktop, Miele Hood Fan, Miele Dishwasher. (id:51580)
Century 21 Leading Edge Realty Inc.
4408 - 295 Adelaide Street W
Toronto, Ontario
Luxury Condo At Pinnacle & Adelaide. Minutes Away Walking From Financial District, Subway Station, Entertainment, Shopping, Restaurants And Major League Sports Venues. Spacious 1+1 Bedroom ,Custom Made Cabinets And Door In The Den, Excellent Layout, High Ceilings (Last 3 Floors) Open Balcony, Gorgeous City & Lake View, Great Amenities, Roof Top Garden, Gym, Party Room, Sauna, Pool + Hot Tub, Visitor Parking & 24-Hr Concierge. This Unit Is Perfect For Young Professionals. **** EXTRAS **** Stainless Steel Fridge, Stove, Built-In Dishwasher, Built-In Microwave And Exhaust Hood. Stackable Front Loading Washer/Dryer. (id:51580)
Real One Realty Inc.
3 - 1 Mortimer Street
Prince Edward County, Ontario
Step into a world where every day feels like a vacation. Imagine waking up to the dancing shores of Picton Harbour. Indulge in waterfront living with this stunning 2 bedroom, 2 bathroom condo, nestled along the tranquil shores of Picton Bay. Boasting a prime location just moments from Main Street, immerse yourself in the heart of Picton's vibrant community while relishing the serenity of waterfront living. Step inside to discover a meticulously renovated haven, where no detail has been spared. From the moment you enter, be greeted by sleek engineered hardwood flooring that seamlessly guides you through the open living spaces. The updated kitchen offers with newer appliances, and opens to the living area that invites relaxation with its captivating views of the harbour. Upstairs you will find two spacious bedrooms, including a master retreat overlooking the glistening waters, offering a sanctuary for rest and rejuvenation. With the convenience of upper-level laundry, every aspect of comfort is considered in this waterfront oasis. The appeal doesn't end indoors. Step outside onto your private balcony, where panoramic views of Picton Bay stretch before you, offering a picturesque backdrop for morning coffees or evening sunsets. And for those who cherish life on the water, your exclusive dock space awaits, beckoning endless adventures along the bay. This exceptional condo includes coveted amenities such as designated parking and storage, ensuring both convenience and practicality for your everyday needs. Just a leisurely stroll away from the Picton's vibrant Main Street, with lively cafes, bustling restaurants and boutique shopping, promising a lifestyle of unparalleled convenience and charm. Don't miss the opportunity to make this waterfront gem your own. With its impeccable blend of luxury, location, and leisure, this Picton condo is sure to captivate hearts and inspire dreams of waterfront living. Live where you Love to Visit! **** EXTRAS **** All appliances have been purchased within the last 3 years, Custom Blinds, 4 pc bath redone, personal boat slip included -eastern exposure overlooking Picton Harbour. (id:51580)
Royal LePage Proalliance Realty
5002 Victoria Avenue
Niagara Falls, Ontario
Sale of Building. Attention Investors! Fantastic Opportunity To Own A Turn Key Mixed Use CommercialBuilding In The Heart Of Niagara Falls Tourist District With GC Zoning. The Building Offers A WonderfulGround Floor Retail Space Currently Set Up As A Pharmacy Along With 3 Separate One Bedroom ApartmentUnits, Each With Their Own Kitchen & Bathrooms. Retail Space & 3 Apartment Units Offer Great RentalIncome For Long Term Lease Or Year Round Airbnb Opportunities That Can Offer A Cash Flow PositiveInvestment. All Units Have Been Recently Renovated & Metered Separately. Current Lease In Place For RoofSignage Company For Additional Income. Conveniently Located Close To The Falls, Clifton Hill TouristArea, Casino, Restaurants & Entertainment. Easy Access To QEW Highway & Niagara GO Station. Schedule AShowing Today! **** EXTRAS **** All Existing Furniture And Equipment In Retail and Residential Units. Buyer To Assume Existing SignageLease. (id:51580)
Century 21 Heritage Group Ltd.





