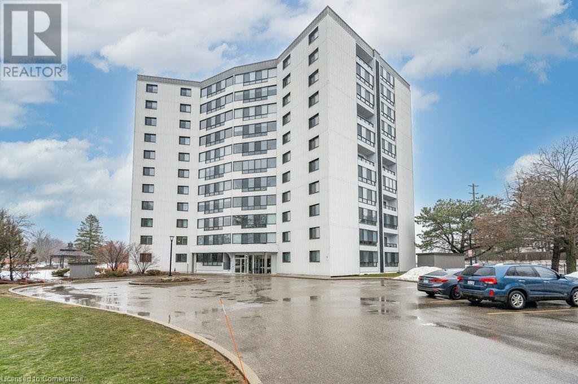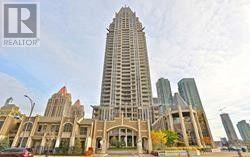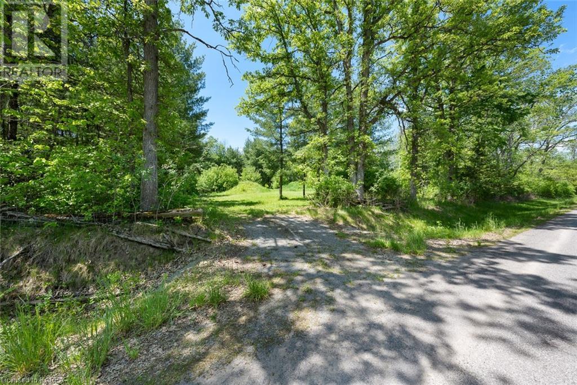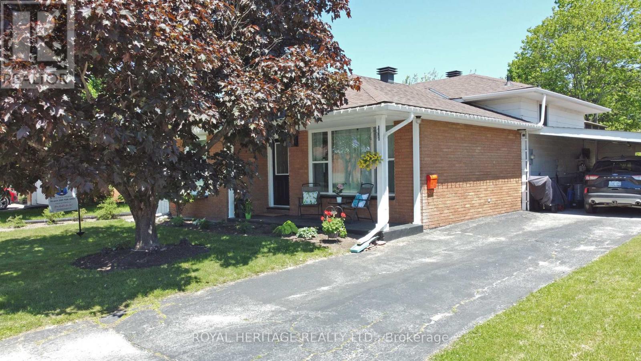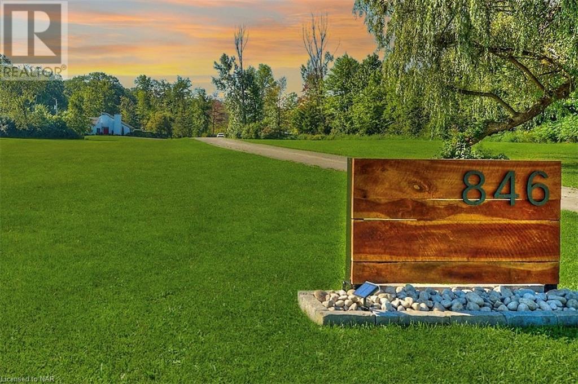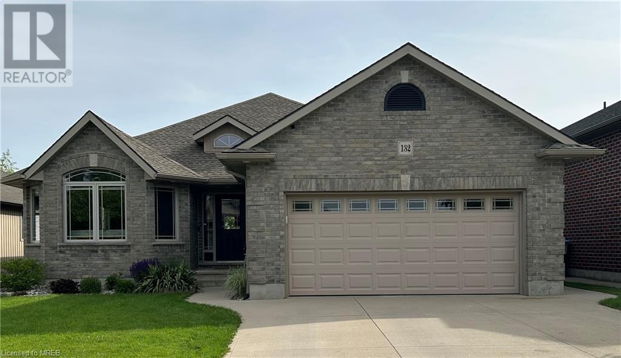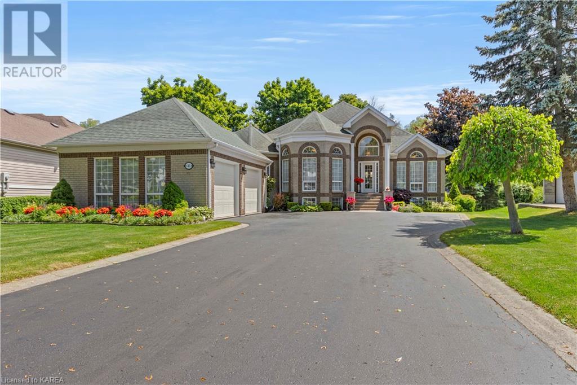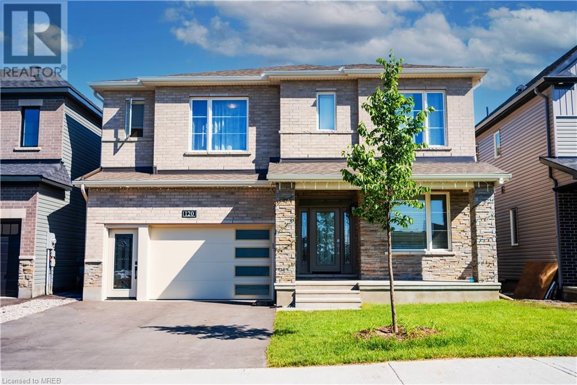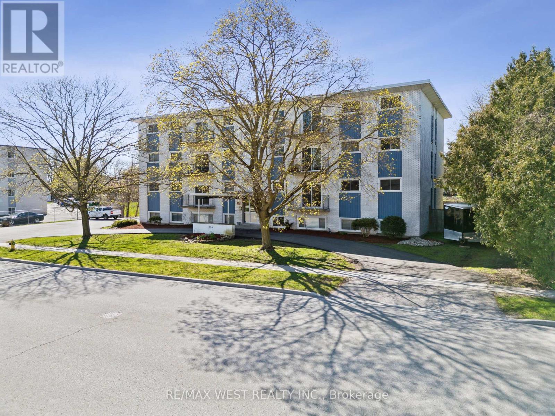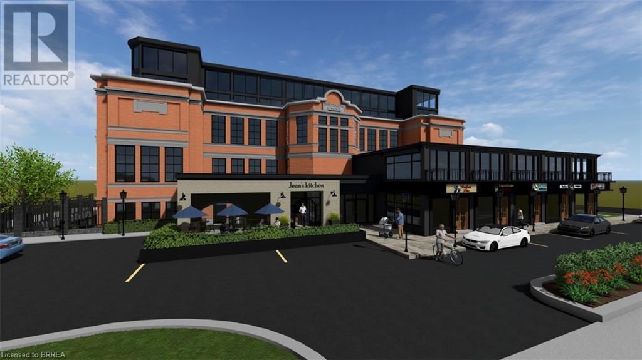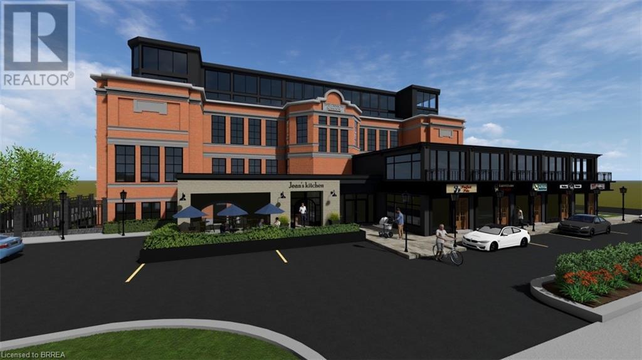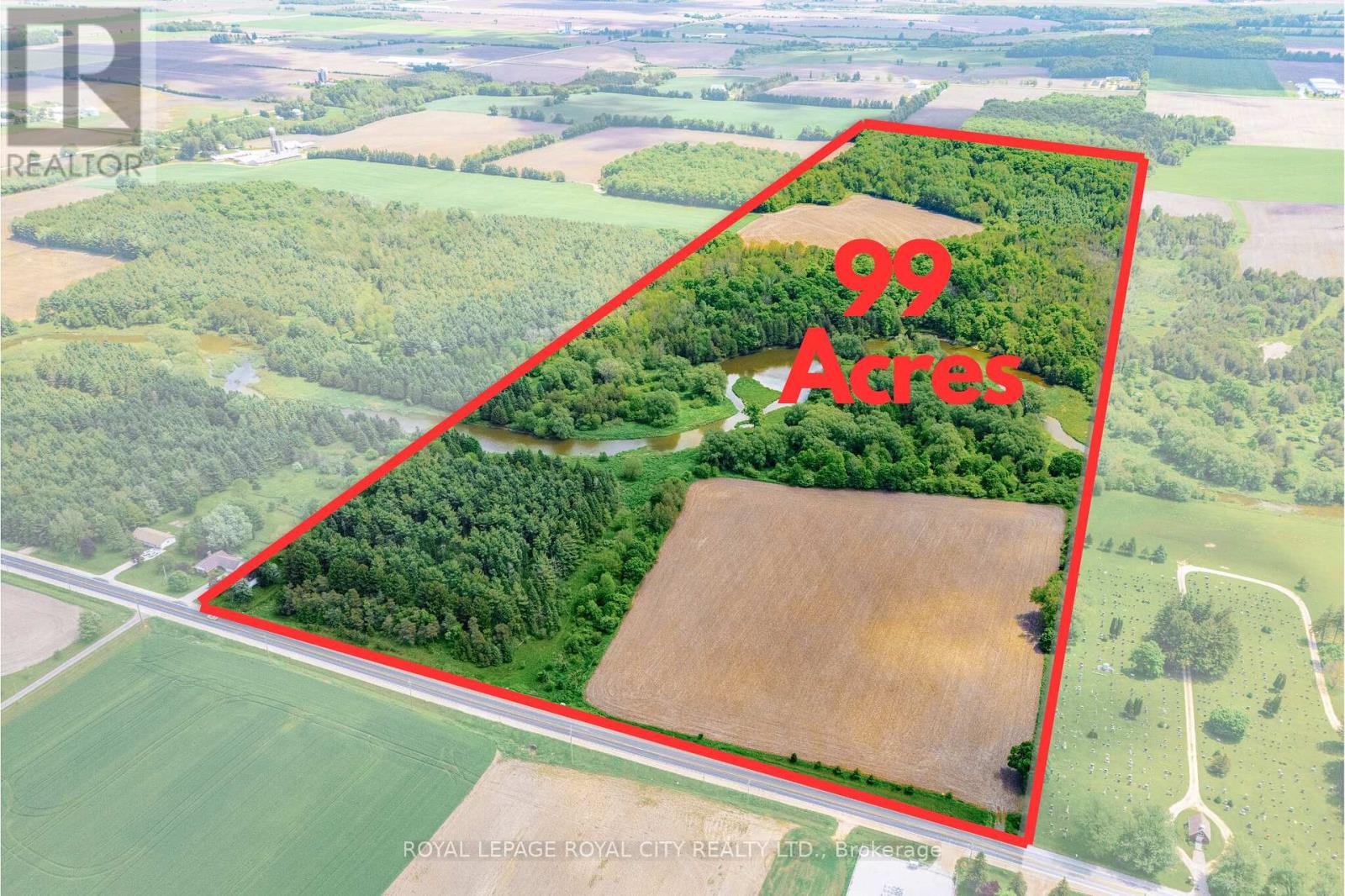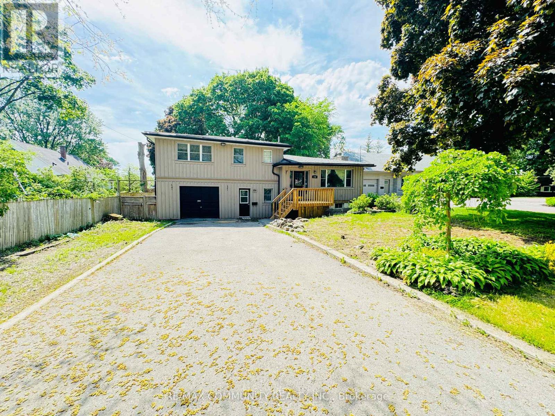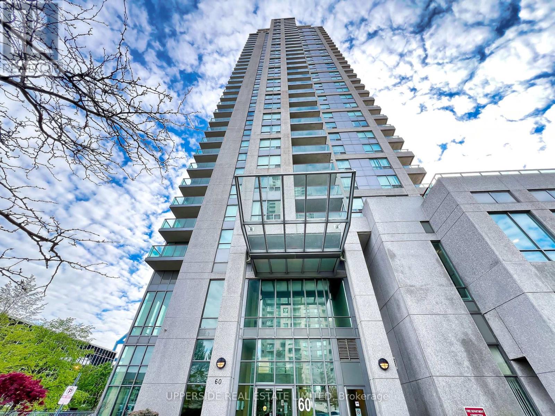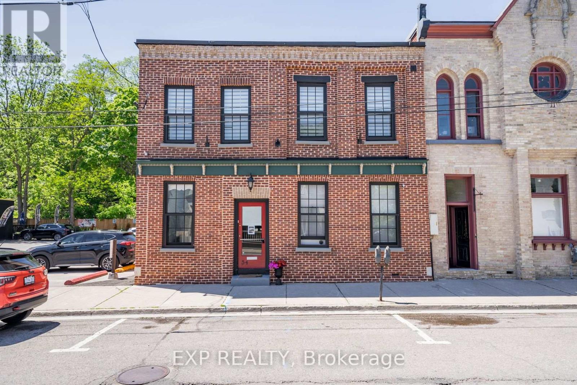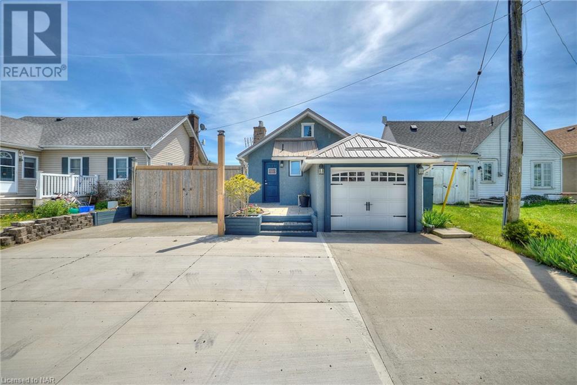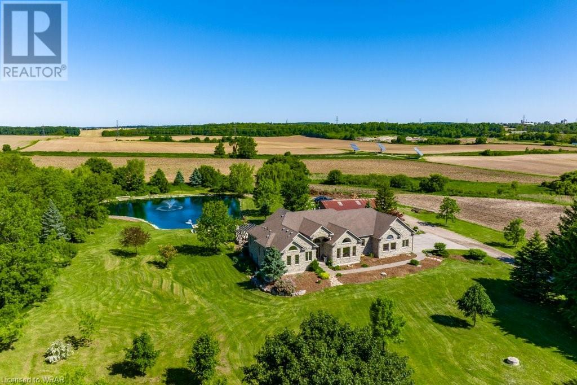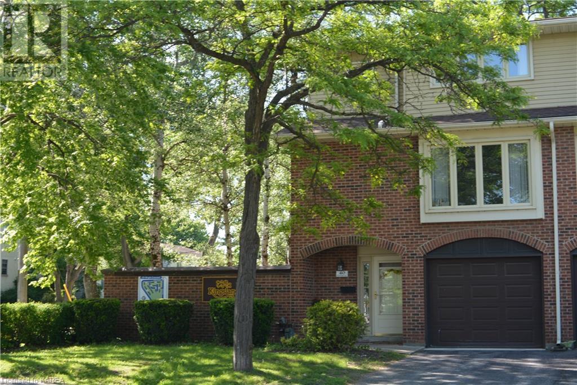499 Aksel Rd
Rainy River, Ontario
Waterfront, off the grid, Starter Kit building lot awaits!! Here's a parcel with a shell of a cabin already situated on the property on the majestic, Walleye capital of the World, Lake of the Woods. This parcel has 218 feet of shoreline with approx. 50 ft of the frontage having sandy beach and the majority of the frontage being beautifully gradual sloping rock frontage, Priceless!! Northern exposure so you get amazing sunsets and you can easily catch your supper right from the shore. Driveway and access into the property is already done for you with portions cleared so bring a camper and start enjoying while you make the property yours. Located 30 minutes from the Rainy River/Baudette border crossing with a boat launch located 10 minutes away. Come on down!!! (id:51580)
RE/MAX Northwest Realty Ltd.
272 Kensington Point Rd, Johnson Township
Desbarats, Ontario
Surrounded by preserve parkland, this stunningly private and exclusive property offers pristine access to the beautiful Kensington area in a sheltered protected bay full of wildlife, birds, and fauna! This 21 acre property features an immaculate 2 bedroom bungalow with wraparound deck, detached 2 car garage with steel roof and a seasonal cabin near the waterfront with its own permanent year round dock! Spend your days fishing, boating and exploring! There’s abundant opportunity for adventure every season of the year. An incredible mix of topography, this idyllic property features gorgeous landscaping, sprawling lawn, a vegetable garden, hardwoods, evergreens, and high and low land areas. A lovely walking trail accommodates hikes or vehicles, right out to the cabin on the point, which is a beautiful setting in itself. There is so much to love about this well maintained home and magical wooded waterfront property with 1100+ ft of frontage! (id:51580)
Royal LePage Northern Advantage Stewart Team Richards Landing
1013 7a Hwy
Kawartha Lakes, Ontario
Step into a sanctuary where ""Heaven meets Earth."" This exquisite property boasts the most breath taking views of Bethany's rolling hills. The heart of this home features an open-concept floor plan, seamlessly integrating the kitchen, dining, and living areas complete with a cozy fireplace. Convenience is at your fingertips with main floor laundry and a stylish three-piece bath. Upstairs, find two spacious bedrooms and another three piece bath offering comfort and tranquility. Unwind on the wrap around deck, watching wildlife by day and stargazing by night. The attached studio/family room with loft is heated with an air tight wood stove, presents an opportunitunity for extra living space or a creative haven. This retreat offers privacy with nearby towns for necessities. Your dream home awaits. (id:51580)
Royal Service Real Estate Inc.
250 Glenridge Drive Unit# 1106
Waterloo, Ontario
Welcome to The Glen Royal penthouse suite. Offering three spacious bedrooms and two full baths, this unit boasts a unique layout with expansive views of the city. The kitchen features maple cabinetry, black granite countertops and stainless steel appliances. The spacious and open concept living and dining room extend to an enclosed sunroom, creating a perfect space for entertaining. The primary suite offers a four piece ensuite, walk-in closet and private balcony. Enjoy cityscape views from the two balconies (one of them enclosed). Plenty of amenities available at The Glen Royal, including an indoor pool, sauna, fitness room, lounge, outdoor tennis courts, and courtyard. Located off University Ave, within minutes to HW 85 access, the universities, schools, amenities and parks and trails. (id:51580)
The Agency
3307 - 388 Prince Of Wales Drive
Mississauga, Ontario
Very Beautiful Views In The Heart Of The City! This Gem Of A Condo, 2 Bds, 2 Baths, 2 Balconies. Open Concept Living & Dining With Lots Of Light. Large Wrap Around Balcony With Lake View For Your Year Round Enjoyment. Split Concept Bedrooms For Privacy & Master With Full En-Suite And Private Balcony. Walk To Sheridan, Square One, Theater, Arts, Library, Shopping, Dining. Enjoy The Beautiful Building Amenities! (id:51580)
Cityscape Real Estate Ltd.
Lot 0, County Road 27 N/a
Stone Mills, Ontario
Build your dream home on approx. 2.5 acres with waterfront on Salmon river through the forest at the rear of the property. Ideal for nature enthusiasts, hiking, canoeing, cross country skiing, and snowmobiling, it's a haven for wildlife, including birds and deer. Hydro at the road (municipally maintained) and drilled well in place. If you are looking for peace and serenity close to amenities this could be your perfect opportunity. (id:51580)
RE/MAX Hallmark First Group Realty Ltd. Brokerage
3534 Dominion Road
Fort Erie, Ontario
Welcome to this charming 3-bedroom, 1-bathroom home nestled just 2 minutes from downtown Ridgeway! This residence offers a cozy yet modern ambiance with its spacious living area, well-appointed kitchen, and three comfortable bedrooms. Outside, enjoy the expansive deep lot measuring 60ft by 200ft, adorned with towering trees providing ample shade and privacy. Located mere minutes from downtown Ridgeway's delightful shops and restaurants, this home promises the perfect blend of convenience and tranquility. Don't miss out on this wonderful opportunity (id:51580)
Keller Williams Complete Realty
12 - 21 Loretta Drive
Niagara-On-The-Lake, Ontario
Wow! This end-unit townhouse bungalow, complete with double garage, is located in the sought after community of Orchard Lane in the heart of Virgil. Once you step into this open concept unit complete with hardwood floors, vaulted ceilings, main floor laundry you are sure to be delighted. The sun filled kitchen is perfect for entertaining with ample cupboard space and a large island which flows directly into the living room with relaxing gas fireplace. Off the living area is a huge deck with retractable awning. The master retreat features large windows, walk-in closet and an over-sized 3 piece ensuite. 2 more bedrooms and 3 piece bathroom complete the main level. The fully finished basement showcases an expansive recreation room, 4th bedroom and another 3 piece bathroom. There is also a huge unfinished storage area. Close to restaurants & wineries, all your shopping needs & convenient to all that Niagara-on-the-Lake has to offer. Enjoy maintenance free living in this luxury townhouse! **** EXTRAS **** Updates include: deck (2023), fences (2022), roof (2018), central air (2014). Offers are welcome anytime. (id:51580)
Ipro Realty Ltd.
5 - 5160 Explorer Drive
Mississauga, Ontario
GREAT OPPORTUNITY NOT TO PAY LEASE FOR YOUR BUSINESS! GREAT CENTRAL LOCATION IN EAST MISSISSAUGA, CLOSE TO THE PEARSON INT. AIRPORT, MAJOR HIGHWAYS! UPDATED WITH NEW FLOORS, PAINT. 4 OFFICES PLUS CONF. ROOM WITH LARGE OPEN AREA. 2 PARKING SPOTS PLUS PLENTY OF FREE PARKING! 2 ENTRANCES. ZONING ALLOWS FOR VARIETY OF USES: ACCOUNTING, LAW, FINANCING, REAL ESTATE, INSURANCE, SALES ETC. **** EXTRAS **** ALARM SYSTEM, HVAC SYSTEM, NEW WOOD/CARPET TILES (id:51580)
Right At Home Realty
148 Glen Ridge Road
Marmora And Lake, Ontario
Don't miss this one of kind well built home and shop with spectacular views in all four seasons. Large windows to facilitate Passive Solar...built 12 years ago with 8 inch thick insulated walls. Sunroom currently being used as a home office. Extensive landscaping was created using limestone and perennials....go for a walk in your very own park! 10.11 acres with privacy plus and only 5 minutes from town! Large two-level finished shop/showroom with a deck on second level and views views views! The possibilities are many for this heated by propane (force air furnace) shop. Cool off on hot days in the shade with beautiful breezes or a dip in the pool. Really nice neighborhood and minutes to Maggie's Landing (public boat launch) and Marmora's very own beautiful trail and park that leads over to Highway 7 along the Crowe River. 35 minutes from Belleville or 40 minutes from Peterborough. Equal distance between Ottawa and Toronto. A must see - you will fall in love. **** EXTRAS **** Trailer Recreational and deck - needs some work but would make a great summer guest house. Large Storage Drive Shed. Garden Shed. Antique farm implements throughout property. (id:51580)
Solid Rock Realty
2186 Highway 49
Prince Edward County, Ontario
UNIQUE AND HISTORIC PROPERTY IN PRINCE EDWARD COUNTY! This building circa 1910, formerly the home of the Orange Lodge 2443 has many of the original features including bench seats, wooden flooring and tongue & groove ceilings still in place. Bring your creative ideas and visions to transform the existing building or use the footprint to rebuild within the requirements of the RR1 Zoning Bylaws. This property is ideally located between Picton and the 401 and is approximately 2 hours from the GTA. Explore the possibilities and potential of this 'one of a kind' offering! (id:51580)
Chestnut Park Real Estate Limited
14 Marshall Park Drive
North Bay, Ontario
Well maintained three bedroom back split home on a huge 50 x 245' lot. Sit on the front porch and enjoy the breeze with your morning coffee. Renovated kitchen with newer appliances and vinyl tile flooring that allows for standing with ease and walk-out to yard. Good size dining room and a spacious living room with large window, both with hardwood flooring. Upper floor features a modern 5 piece bathroom with three bedrooms. Primary bedroom has a walk-out to a large deck with an oversized Sun room covering a beautiful 6 person hot tub (2023) for your enjoyment year round. Huge backyard with lots of space to enjoy nature (deer, bunnies and birds) in a great neighbourhood. Lower level features a spacious family room with a gas fireplace and a utility room with laundry facilities and a crawl space with lots of storage. Energy audit completed in 2022 with upgraded insulation and waterproofing completed. Owned Gas furnace (2016), Central Air Conditioner (2021) & Hot water Tank (2017) under a service plan with Reliance Energy and serviced regularly. (id:51580)
Royal Heritage Realty Ltd.
130 Keewatin Avenue
Toronto, Ontario
Exceptional opportunity to experience the best of mid-town living in this detached home with three incredible suites in the heart of Sherwood Park, near Yonge and Eglinton. This property has been recently renovated with high-quality finishes and the utmost care and attention to detail, ensuring comfort and style in every unit. The main floor unit features two bedrooms, large open concept living and dining rooms, and updated kitchen with stone counters, custom cabinets and huge pantry. The second suite spans the 2nd and 3rd floors and has 3 bedrooms, 2 baths and an open concept kitchen, living and dining room, plus a dedicated space that is perfect for a home office. The third suite is on the lower level and is a self-contained unit with separate entrance, one bedroom, one bath, custom kitchen and large living and dining area. Many fantastic opportunities exist for this property: an investor can rent out all three suites for a substantial income stream; an owner can occupy one unit and rent out the other two units for cash flow and/or to help cover the mortgage; or convert to an incredibly spacious single family dwelling. This home is located in top public and private school districts, as well as close to some of the best restaurants, cafes and shops the city has to offer, and it's just steps to the TTC. **** EXTRAS **** Private drive with 4 car parking. All 3 units have a separate entrance and separate laundry. Deep 200' lot offers privacy and garden suite potential with Laneway House Advisors study available by request. Large storage shed and sport court. (id:51580)
Chestnut Park Real Estate Limited
13768 Highway 6
Manitowaning, Ontario
88 ACRE WATERFRONT PARADISE - Spectacular residential retreat with 636 feet of prime North Channel lakefront and approximately 1 km High Falls river frontage that flows through a magnificent hardwood forest. Top quality 4,850 square foot stone sided principal dwelling offers unsurpassed appeal and features magnificent principal suite with office area, en-suite & sauna. This magnificent home has large library/den, three kitchens with built in appliances, 6 baths, custom FINN soapstone fireplace, three propane fireplaces, hardwood & tile flooring, full unfinished basement, separate in law suite and long lasting Trex decking. Other features include double attached garage and ""dads dream"" detached 4 bay fully insulated garage to store all the toys. sandy shoreline and exceptional privacy. (id:51580)
J. A. Rolston Ltd. Real Estate Brokerage
846 Highway 20 Highway W
Pelham, Ontario
Welcome to your 10 Acre private oasis with endless possibilities to make this property your ideal country home! 264' of frontage along HWY 20, the house and shop are tucked back almost 500' from the road with an asphalt driveway leading you to the main living area giving you that remote, quiet, and private feel. Custom Built 2300 sq.ft home is a one of a kind design fully updated throughout in 2021. 2400 sq.ft two story 2.5 bay outbuilding/shop heated by wood fireplace, or radiant propane you choose! Plenty of room to park multiple vehicles, work equipment if you run your own business or have a crew of vehicles. Of the 10 acres, 3 acres are cleared and the remaining 7 treed acres are lined with 10' trails throughout to have fun with all your outdoor toys, or to hunt on, or take advantage of the endless supply of A+ firewood! Inside the home you'll find the master bedroom, and full bath on the main floor each with their own double patio sliding doors with access to outdoor cement patio that flows perfectly along with the open concept kitchen with large living room with high ceilings on one side, and beautiful large eat in dining room with two sets of double patio sliding doors leading to another deck on the other side. Large Mud room/laundry/2pc bath off of garage before you enter house. On the upper floor you'll find three bedrooms and another bathroom that open up to views of the lower level. This design is truly one of a kind! 24'x12' 3 season sunroom lined with patio sliding doors to house hot tub off the back of the house. Above ground pool with agregate cement patio built up to it from patio sliding doors off master bedroom and living room to the pool. So much to enjoy here, with many more possibilities to utilize the treed acreage, possibility of adding another dwelling to any part of the cleared section of the property, or create a completely self sustaining property with the Agricultural zoning to grow and farm your own food for the family, or as a business! (id:51580)
Revel Realty Inc.
132 Walnut Grove Place
Lucan, Ontario
Beautiful 3+1 bedroom, 3 bathroom bungalow in sought-after Walnut Grove. With its walkout basement and its location backing onto a pond/green space, this home is perfect. The recently updated kitchen boasts new quartz countertops and stainless steel backsplash. The open concept living, dining and kitchen is perfect for entertaining. The main bedroom has a walk-in closet and an ensuite with a large jetted tile shower. Two more bedrooms and a 4 piece bathroom are just down the hall and the main floor is complete with a large laundry room. In the basement, you will find another large bedroom, 3-piece bathroom, an office or den space and a large rec room with a beautiful gas fireplace with a stone surround. From the basement, you can walk right out to your large flagstone patio to the aboveground pool. There is also a nice-sized deck off of the kitchen. (id:51580)
Homefree
41 Bayshore Drive
Bath, Ontario
Ideally located in the historic village of Bath. This elegant custom-built 1926 sqft 2+3 bedroom bungalow overlooking Heritage Waterfront Park and Lake Ontario, provides exceptional southwestern views from home. The 174' deep yard is meticulously maintained and planned, with paths connecting your rear gardens to the waterfront. This all-brick bungalow has a generous-sized family room, living room, dining room, eat-in kitchen, and two large bedrooms. The professionally finished lower level offers an additional three bedrooms, a wet bar, large rec. room, utility area, and a walkout to the oversized garage. The home includes high ceilings, in-floor heating, hardwood floors, a gas fireplace, main floor laundry, and a full ensuite bath with a soaker tub. (id:51580)
RE/MAX Finest Realty Inc.
120 Shallow Pond Place Place
Ottawa, Ontario
Welcome to this stunning detached single family homes located in Orleans' popular Avalon neighborhood. This house features top-notch materials and finishes. The upgraded front and garage doors include a pedestrian door, creating a separated entrance to the basement in-law suite. Tons of upgrades have been invested in this house. The house boasts 9 foot ceilings on all above-ground floors. All doors above ground have been extended to 7 feet tall. The home includes upgraded wood stairs and wood floors in all bedrooms, waterfall quartz countertops, and an upgraded 2000 amp electrical board with an EV plug-ready panel. Central vacuum panels have been added to the kitchen and all bathrooms, along with exterior BBQ gas lines. The basement is completely finished with a fully functioning kitchen and laundry. The house is steps away from beautiful landscapes of the large Avalon Vista Pond. (id:51580)
Homefree
781 Church Street
Fenwick, Ontario
Welcome to your dream home to be built on this beautiful 2 acre property; located in the heart of Fenwick, one of the most sought out areas of Niagara! Custom built with quality and design by John Verdonk Construction Inc. They are a top notch builder with exceptional craftsmanship and have a great reputation! This to be built bungalow offers spacious main floor living, main floor den, quartz kitchen counters, central air conditioning, fully insulated and drywalled garage and more! Large covered porch overlooking the back yard. Walk in pantry, main floor laundry, gas fireplace and the list goes on. Full unspoiled basement with large windows and roughed in 3 piece bathroom. (Builder can finish for extra cost) If you are looking for a well built home with above average finishes; attention to detail and unique to your preferences then this is it! Fenwick is a beautiful area with nature trails, parks, playground, splash pad, tennis/pickle ball courts, baseball and soccer fields and a nice little downtown within walking distance. Property taxes are not set. Make this Your Niagara Home! (id:51580)
RE/MAX Garden City Realty Inc.
207 Gibson Avenue Unit# B
Hamilton, Ontario
Spanning approximately 2,000 square feet of interior space, the property boasts an impressive 12-foot ceiling in the living and dining areas, and 9-foot ceilings on other levels. It features three bedrooms, four bathrooms, a den, and an office, catering to both comfort and functionality. The expansive master suite encompasses an entire level, offering double walk-in closets and a spa-like ensuite bathroom. The top floor is dedicated to a large family room, which leads out to a sunlit terrace, perfect for relaxation or entertaining. Noteworthy additions include a laundry room with a window and an innovative doggie wash station. Outside, the terraces and a designated parking area extend the living space. The sales office is open for visits on Wednesdays from 5 PM to 9 PM, and on Saturdays and Sundays from 11 AM to 4 PM. This home is a perfect blend of luxury, space, and modern convenience. (id:51580)
Real Broker Ontario Ltd.
26 Evans Drive
Kawartha Lakes, Ontario
Great place to relax and have fun all year round. Municipal road access. 83.66 ft direct waterfront. A private dock allows you to park your boat directly at the property. This entertainer's dream sits directly on the Burnt River in one of the most desirable neighbourhoods of Fenelon Falls. It's only minutes to the docks, marina, and Highland trails. The large front deck leads to a private pool lounge with a heated inground kidney-shaped pool. A huge backyard with a large deck and ground-level patio with a hot tub overlooks the Burnt River. This raised bungalow has 2900 ft of finished space filled with sunlight and fantastic large views. It features a seamless open-concept living/gourmet kitchen with breakfast area, a main floor Primary Bedroom with a 4-pc ensuite, a main floor family room that overlooks beautiful river sites, a huge finished basement with 2 walk-outs, an additional family room with a second fireplace, a recreation room, and 2 more finished separate rooms & a 3-pc washroom. The house has 2 laundry facilities. It also has a huge 31 x 27 detached garage with oversized doors. The owner holds a current short-term-rental license with Kawartha Lakes Municipality. **** EXTRAS **** Dishwasher, Double Stove, Hood, Microwave, Garburator, 3 Fridges, 2 Dryers, 2 Washers, All E.L.F. and Window Coverings. All Games & Garage Tools & Outdoor Furniture & ATV are Negotiable. (id:51580)
Times Realty Group Inc.
12 Fulsom Crescent
Kawartha Lakes, Ontario
One of a kind custom built home with complete lower level in-law suite, over 3,150 Sq. ft. Finished. Built in 2015, five bedrooms, four bathrooms plus, spacious living room and kitchen on both floors. Interior fully upgraded incl. all flooring, quartz countertops, numerous new fixtures. Grand Foyer running front to back with separate entrances to the main floor and the In Law suite, plus separate access to the laundry that has a 1 pc toilet from both living quarters, Foyer access to the 3 car Garage . The oversized garage is insulated, heated and has propane and water piped in and has a third garage door to the back yard, with lots racking for storage. Large back deck for entertaining that adjoins a luxurious heated ""Saltwater"" pool in the privacy of your backyard. Beautiful covered porch with Cathedral Ceiling overlooking the pool. Back yard is fully fenced with gated drive through access features greenhouse, gardens, fruit trees and gazebo. Generac automatic system in case the power goes out. Become part of the ""Sunrise Cove"" lakeside community and enjoy the benefits of the private park, beach and boat launch on the shores of Lake Dalrymple. 20 min from city (Orillia), close to entertainment, 4 season activities Must see property with income potential. Book your exclusive showing with the listing brokerage office. **** EXTRAS **** Gazebo, Pool Equipment (id:51580)
RE/MAX Right Move
770 Hughson Street
Woodstock, Ontario
Updated and maintained 15-unit apartment building in central Woodstock. Units comprised of 2 bedrooms, 1bathroom, kitchen, parking, and locker. Approx. 20k sqft sitting at 4 storey's on Half acre. Grocery, amenities, casino, parks and rec, Hospital, minutes to 401 and transit, retail, Toyota Factory, ensures an excellent Tenant mix. Exterior has been updated along with various interior Units. New Windows, exterior doors, parking, roof, flooring, trim, etc. Reliable gross revenue with high potential for additional value. Overall Solid building represents an excellent prospects for savvy investors seeking a lucrative venture in a growing location w/ample potential for increased returns! **** EXTRAS **** laundry suite (coin op common), 15 kitchens (fridge, stove, fan), new roof (2023), new windows (2023,new Exterior doors (2023), boiler systems, exterior storage shed, 15 bathrooms, all ELFs, WCs .Inclusions: Low Cost Utilities, Expected ave (id:51580)
Royal LePage Premium One Realty
30 Turner Street
Georgina, Ontario
Iconic ""Beechcroft"" Estate - A Timeless Masterpiece On Simcoe Shores An Extraordinary 9,500 Square Foot Estate On 6.37 Acres Along The Pristine Shores Of Lake Simcoe In Millionaires Row-Roches Point. With 524 Feet Of Private Sandy Beach Frontage, This Historic Gem Offers An Unparalleled Lakeside Living Experience. Meticulously Restored By Renowned Designer J.F. Brennan, Seamlessly Blends Historic Charm With Modern Luxury. The Breathtaking Gardens, Originally Designed By The World-Famous Frederick Law Olmsted (Architect Of Central Park), Feature Manicured Lawns, Mature Trees, And Lush Greenery. A Dramatic Wrap-Around Verandah And A Picturesque Flower-Filled Courtyard Create A Serene Outdoor Oasis. Indulge In Exceptional Amenities, Including A Permanent Dock With A Tiki Bar And Boathouse, Basketball And Tennis Courts, And A Putting Green. These Outdoor Spaces Provide Endless Opportunities For Recreation And Relaxation. Inside, Soaring 11-Foot Ceilings And A Grand Main Staircase Set The Tone For Elegance And Sophistication. The Primary Bedroom Retreat Is A Sanctuary With A Private Balcony, Walk-In Closet, And Luxurious 7-Piece Ensuite. A Servants' Staircase Leads To A Separate Butler Apartment With A Kitchen And Living Area, Perfect For Guests Or Staff. Experience Luxury Living At ""Beechcroft,"" Where Historic Elegance Meets Fun And Family In A Breathtaking Lakeside Setting. **** EXTRAS **** Triple Gar+Cir.Dr, Gated. Alarm, Generator, Elfs, Wind Cov., Gb+E, Sec.Sys, Viking Gas Range, Hood, Micro+Fridge. B/I Dw, W+D, Tikki Bar Appl. (id:51580)
RE/MAX Realtron Barry Cohen Homes Inc.
757 10th Line
Innisfil, Ontario
Stunning 3-bedroom luxury home spans across 3000 square feet of total living space and refined elegance. This architectural gem seamlessly merges timeless design with modern sophistication, offering the epitome of luxurious living. The open concept layout seamlessly connects the spacious living area, adorned with an inviting fireplace, to the lavish dining room, perfect for entertaining guests or hosting intimate dinners. The heart of this home lies in the gourmet chef's kitchen, boasting top-of-the-line appliances, custom cabinetry, and a large centre island, combining style and functionality. Natural light cascades effortlessly through the oversized windows, illuminating the sleek countertops and designer finishes. Features Include: insulated garage, pot lights, glass railings, heated floor in mudroom, heated floor in games room, fireplace, gas stove, pantry, mini freezer, centre island, under-mount sink, wood floors, electric F/P, Stone back splash, Quartz Counters **** EXTRAS **** Minutes from Innisfil Beach. Heated Driveway/snow melt system, Outdoor underground Sprinklers , exterior landscape lighting , multiple walkouts from home , wood deck with below compartment storage, surrounding landscaped gardens, shed (id:51580)
RE/MAX Professionals Inc.
Nt 2451 County Road 15
Prince Edward County, Ontario
Located along the north-eastern corner of Prince Edward County with two Right of Way (ROW) access points to water this 3.9 acre offering is an exceptional opportunity. RR1 Zoning opens the door to endless possibilities. An ideal retreat from a fast-paced urban lifestyle this property is a terrific canvas for home, weekend retreat, hobby / recreational pursuits. Great proximity to the Town of Picton for amenities, including the 401, and a very short distance to some of The Countys premiere destinations that include restaurants and wineries. Mixture of trees, bushes, and open spaces will have you feeling right at ease with nature. A must see and not one to be missed! (id:51580)
Chestnut Park Real Estate Limited
160 Marble Point Road
Marmora And Lake, Ontario
An Exciting Opportunity for an Investor or Developer. Our Plan of Sub-Division/Watefront Community is Moving Along Nicely. The Pre-Con Meeting was Well Received. The Karst Study was Successful, The Severance Request for Two Building Lots For Immediate Sale is in For Approval. The Plan of Subdivion Site Plans Has Reached Final Approval With The Owner. A Consultant Has Been Retained To Help Expedite The Procedure. **** EXTRAS **** A VTB Mortgage or Partnership Is Negotiable. Attached is the Site Plan for the Sub-division. Every Step Forward to Fruition Drives the Value Upward. (id:51580)
Housesigma Inc.
77 Bond Street W
Kawartha Lakes, Ontario
77 Bond Street West is a stately home on a glorious, private, premium approx. .5 acre in park-like property in Lindsay's most historic and desirable neighbourhood prized for its exceptional architecture where no two homes or floorplans are alike. It is located in walking distance to great schools, Ross Memorial Hospital, and the finest shops & restaurants. 77 Bond is grandeur with 4000 +/-sq ft of huge principal rooms, hardwood floors, glorious high ceilings, five large bedrooms. So much elegance, happiness and history in this home. The primary bedroom features a walkout to a balcony. Your family will gather for meals and memories in the regal dining room and enjoying informal meals in the beautiful new kitchen or card nights in the huge sunroom. You don't merely live here, you add to the history. This is a statement home unlike any other. 77 Bond offers room for play, room for gardening, a pool for relaxation and exercise, room for your family and YOUR story to grow. Utility costs in documents. **** EXTRAS **** Must see! Extensive upgrades & features through. New kitchen & laundry room addition, induction stove, radiant heat. New boiler circ pump, new Energy Star windows. 10' ceiling 1st floor, 9'2\" 2nd floor. New retaining wall/fence. Much more! (id:51580)
Affinity Group Pinnacle Realty Ltd.
207 Gibson Avenue Unit# 302
Hamilton, Ontario
Welcome to the Gibson Lofts. This 840sqft unit has 15 ceilings and windows so large you won’t believe them until you are standing next to them. This is a 2 story unit with an amazing mezzanine bedroom. This Gibson lofts are a sepal collection of 47 different units each with their own features and charm. Please reach out for additional information regarding floor plans and pricing. (id:51580)
Real Broker Ontario Ltd.
207 Gibson Avenue Unit# 402
Hamilton, Ontario
Welcome to the Gibson lofts, the Penthouse units are a site to be seen. Located on the roof of the original 1914 school. These units give you the best of both worlds, a modern build in a historic building. Each unit on Level 4 will have a walk out roof top terrace, and units on level 5 will have its own private balcony. These one bedroom one bathroom units are perfect for first time buyers, young executives and investors. (id:51580)
Real Broker Ontario Ltd.
207 Gibson Avenue Unit# 211
Hamilton, Ontario
Welcome to the Gibson lofts, this gorgeous 1,160sqft unit has 13ft ceilings, with floor to ceilings windows letting in tons of light. This is a two bedroom 2 bathroom unit. Exposed original brick and mouldings from the early 1900’s give this unit a character that cannot be duplicated. Please reach out for additional information as no 2 units are the same and there is an onsite sales office and model suite ready for your viewing. SALES OFFICE OPEN WEDNESDAY 5PM-9PM, SATURDAY & SUNDAY 11AM-4PM. (id:51580)
Real Broker Ontario Ltd.
1630 Paris Street Unit# 201
Sudbury, Ontario
Indulge in the epitome of waterfront living in this stunning 1800sq ft condo, nestled in Sudbury's premier luxurious building. The expansive open concept design seamlessly merges the oversized living room, dining room, and sunroom, perfect for soaking up the sun or converting into a productive home office. Three good-sized bedrooms including a spacious (18') primary bedroom boasting a generous walk-in closet and a full ensuite. The kitchen is equipped with loads cabinetry and sleek appliances, while the finished laundry room provides additional storage. Freshly painted and featuring updated flooring throughout, this condo exudes a sense of comfort. Residents can unwind and enjoy a range of luxurious amenities, including a party room with kitchen, exercise room with saunas, and an outdoor court-yard perfect for BBQs. The lakeside outdoor space and games room offer endless opportunities for entertainment and relaxation. One underground heated parking spot completes the package, making this condo an ideal haven for working professionals and retirees alike. With meticulously maintained grounds and common areas, this truly is a rare opportunity to experience the ultimate in stress-free living. (id:51580)
Real Broker Ontario Ltd
2392 Victoria Springs Lane W
Smith-Ennismore-Lakefield, Ontario
Welcome to your lakeside sanctuary on the serene shores of lower Buckhorn Lake! Nestled amidst the natural beauty of the area, this charming two-bedroom, three-season cottage invites you to experience the epitome of waterfront living.As you approach, you'll be captivated by the picturesque surroundings, where the tranquil waters of the lake meet the lush greenery that frames your retreat. The cottage itself exudes a cozy charm, with two inviting bedrooms that offer comfortable accommodations for your lakeside getaway.Adding to the allure of this retreat is a quaint bunkie, providing additional space for guests or a peaceful retreat to enjoy the sounds of nature. Immerse yourself in the beauty of the landscape, complete with a spring-fed water source that ensures crystal-clear refreshment during your stay.The heart of this cottage lies in its exceptional views, treating you to breathtaking sunsets each evening. Relax on the spacious deck or gather around a crackling bonfire. **** EXTRAS **** A new septic tank has been installed and approved but is not connected to the cottage. It was done in preparation for building a new cottage. The existing system is still connected. Room for parking boats at the back of the property. (id:51580)
Right At Home Realty
1436 Snyders Road E
Wilmot, Ontario
Welcome to your dream retreat at 1436 Snyder's rd E Baden! Nestled on a sprawling 24-acre estate, this exceptional luxury property, built in 2003, offers unparalleled privacy and tranquility. As you approach the residence, you'll be captivated by the exquisite all-stone exterior and the serene ambiance of the private spring fed pond complete with its own dock. Step inside to discover nearly 2,900 square feet of masterfully designed living space, featuring barrel ceilings, 5 generously sized bedrooms and 6 luxurious bathrooms. Upon entering, you're instantly impressed by the openness of the dining room feature a walkout to covered terrace, a perfect place to relax or watch the glorious sun sets. The interior showcases engineered cherry hardwood flooring throughout, complemented by the warmth and efficiency of in-floor heating, extending even to the spacious garage. The heart of the home is the gourmet kitchen, crafted by Chervin. It boasts high-end granite countertops, a gas range, and a walk-in pantry, making it a culinary haven for any chef. Adjacent to the kitchen is a convenient main floor laundry room, adding to the home's functional elegance. Descend to the finished basement, where you'll find a walk-out to a patio, perfect for unwinding while enjoying the breathtaking views of the estate. This lower level also features a walk-up to the garage, ensuring easy access and convenience. Entertain in style on the outdoor patio, adorned with a charming pergola. This area is ideal for dining and gatherings, featuring a stunning stone fireplace and a built-in BBQ. The property also includes a versatile barn equipped with 60-amp power and a concrete pad, ideal for various uses, from storage to hockey rinks. This estate is a rare gem, combining luxurious living with the peace and serenity of nature. Don't miss the opportunity to make this extraordinary property your own. Located conveniently close to KW and easy access to Hwy 8. Book your private viewing today! **** EXTRAS **** Hot Tub 'as is' (id:51580)
Shaw Realty Group Inc.
155 Burgess Road
Seguin, Ontario
Welcome to First-Class Elevated Living in Muskoka! Experience unparalleled luxury with ""The Picasso"", an extraordinary castle perched on Lake Rosseau designed and built by the world-renowned master builder Ferris Rafauli, the visionary behind Drake's iconic residence. Bordered by precision blasted granite, this tree-lined exclusive, private, and gated estate offers over 500 feet of pristine waterfront, complete with dock, boat slips, an infinity pool and hot tub, a basketball and tennis court, and parking for 14 vehicles. Indulge in the finest finishes sourced globally, including a custom-designed and hand-assembled 40-foot chandelier from Italy, rare marbles and natural stone, bronze beams and custom trims, ostrich and hair-on-hide panels, exquisite silks and custom upholstery, antiqued mirrors, lacquered wood veneers, and more. Luxuriously designed primary bedroom with Hermes-inspired elegance. With over $5 million in custom furniture and fixtures included, every detail exudes opulence and sophistication. Designed for entertaining on a grand scale while providing comfortable spaces for family living, this estate is a masterpiece that embodies both grandeur and intimacy. This is a once-in-a-lifetime opportunity for the most discerning buyer to own an unrivalled sanctuary of luxury and elegance. **** EXTRAS **** Subzero & Wine Fridges, Dbl Wolf Gas Range W/ Hood, B/In Dws, 4 Gas F/Ps, B/I Spkrs, 3 Sets Of W/Ds, Outdr Kitchen, 4\" Counters, 40Ft Chndlr & Elfs, Amethyst Birds, Infy. Pool, B-ball/Tennis Court, Dock W/ Boat Slips, Garage, Pool Equip. (id:51580)
RE/MAX Hallmark Montano Group Realty
7369 Wellington Rd 11 Road
Mapleton, Ontario
If you've been looking for your own Rural Estate property to build your dream Home/Retreat, then look no further! With about 500 meters of Conestoga River shoreline meandering through the property, complete with a small island, you have some of the best small mouth bass fishing around. Canoe, kayak, swim...the water activities are nearly endless. There are trails through the forest perfect for hiking, cross country skiing, ATV riding. A campsite and fire pit await your tent, guitar, friends and family adventure activities. While out there taking in nature keep an eye out for the wild turkeys, deer and endless varieties of songbirds. The front 11 acres is perfectly situated for you to build your dream home retreat. Being only about 40 km from Waterloo or Guelph, seeing is believing with this fine offering! As it is private property the sellers have asked that you please not access it without being accompanied by a Realtor. Call to book an appointment (id:51580)
Royal LePage Royal City Realty Ltd.
250 Macdonald Avenue
Belleville, Ontario
Welcome to this charming 3-bedroom, 2.5-bathroom, 4-level side split home in the sought-after Old East Hill neighborhood. Featuring over 2000 sq. ft. of finished living space, this board and batten clad home offers a spacious living and dining room combination with hardwood floors, crown mouldings, and newer windows. The fireplace adds a cozy touch. The newer addition provides abundant storage. The street-level entry leads to a rec room, currently a sitting room, with a 3-piece bath and walkout patio doors to a backyard oasis. Enjoy the multi-level decking. The lowest level includes two large storage rooms and a laundry/furnace room. This home is a true gem. (id:51580)
RE/MAX Community Realty Inc.
Part 1 - 24 Maple Bush Avenue
Toronto, Ontario
ATTENTION INVESTORS!!! TEARDOWN FOR SALE IN TORONTO. POTENTAIL TO BUILD A BEAUTIFUL HOME. SELLING 25 x 110 LOT. SELLERS WILLING TO SPLIT DEMOLITION COST WITH BUYER. SEVERANCE APPROVAL IN PROCESS. (id:51580)
Move Up Realty Inc.
2137 Coppermine Street
Oshawa, Ontario
Stunning Open-Concept Model Home With Modern Elevation. Meticulously Designed With 9ft Ceilings On Main & On 2nd Floor. Tastefully Upgraded Top to Bottom With No Detail Spared. Built By Prestigious Fieldgate Homes, This Nearly 3000 Sqft Above-Grade Home is Less Than One-Year Young & Comes W. Side Entrance, 200 AMPs, Central Vacuum, Elegant Hardwood Flooring, Frameless Glass Shower, Free-Standing Soaker Tub & His/Hers Walk-In Closets. A TOTAL SHOW-STOPPER. **** EXTRAS **** 200 AMPs. Central Vacuum. Kitchen Has Gas Line Available For Gas Stove/Range. Upgraded Electric Fireplace& Upgraded Hood Range. Brand New SS Appliances. (id:51580)
Century 21 Percy Fulton Ltd.
309 - 60 Brian Harrison Way
Toronto, Ontario
An exceptional one of a kind unit rarely offered! This spacious 3 bedroom layout is only a handful built in this quality renowned Monarch luxury condo. Full wrap around windows allow ample amounts of light. Updated family sized kitchen with stainless appliances, double sink and elegant stone counters. Spacious master bedroom with full ensuite! The second bedroom offers a walk out to the very private full wrap around terrace like balcony with an outdoor water tap ready for your seasonal flowers and plantings! On top of all of this, there is a tandem parking spot for 2 vehicles. If you only need 1 rent out the other for income! This condo has a myriad of amenities, sits at the steps of public transit, shopping and major highway, extremely well managed and has a low turnover with ample visitor parking underground. **** EXTRAS **** Massive wrap around private terrace like balcony, unique tandem parking for 2 cars or SUV! Parking for unit at P2 #13. (id:51580)
Upperside Real Estate Limited
157 Gerrard Street E
Toronto, Ontario
Well maintained commercial property that is suitable for Medical/Dental clinic (current) or as professional offices. All four floors can be used as commercial. High basement with walkout. Four washrooms, Staff Kitchen Area, Fire Alarms, Emergency Exit Lighting, Fire Escapes, Security System. Two car gated parking via lane. (id:51580)
Sutton Group-Associates Realty Inc.
54 John Street
Port Hope, Ontario
Ideally located on one of Port Hopes impressive Historic District streets, this 1870s building is a Commercial/residential multi-use property zoned C3. Perfect for a live/workspace for restaurant/cafe with outdoor garden seating, florist with outdoor garden centre, lawyer, realtor, doctor, yoga studio, chiropractor, accountant, professional services etc. With amazing advertising exposure on the building, this location is right off the towns main street and within walking distance to the Ganaraska River & Beaches. This property provides an impressive outdoor gardens space with historical charm. Notable features include soaring ceilings, updated deck, 2 kitchens including a new modern kitchen (with Wolf stove) and updated bathrooms providing for a comfortable living space. There are Multiple layouts on the main level to be explored through creative designs. Enjoy living and working in the town that has been named as having Ontarios Most Beautiful Historic downtown. **** EXTRAS **** Separately metered, and set around ample parking as well as other staple businesses in the community, this is a turnkey opportunity awaiting the next owner's vision! (id:51580)
Exp Realty
207 Gibson Avenue Unit# 102
Hamilton, Ontario
Welcome to the Gibson lofts. This gorgeous 770sqft garden suite has 11ft ceilings, with floor to ceilings windows letting in tons of natural light. This is one of the few units with a walkout to its own private fully fenced garden and patio. Exposed original brick and mouldings from the early 1900’s gives this unit a character that cannot be duplicated. Please reach out for additional information as no two units are the same and there is an onsite sales office and model suite ready for your viewing. (id:51580)
Real Broker Ontario Ltd.
11851 Lakeshore Road
Wainfleet, Ontario
Location location location. Centre of bay, elevated 15 feet off of a cliff, overlooking the shallowest and warmest of the great lakes, Lake Erie, this cottage cannot be compared to. Solid concrete back and front patio means no maintenance required and giant recreation area for guests, the outdoor living is so unique it can only be experienced. Whether you want to feel the cool breeze off the lake in the hot summer or enjoy a night under stars with a bon fire, anything is possible in this fully winterized cottage. Swim in the lake and experience the true cottage life with direct water access. Invite family and friends over for barbecues, beach days, get a tan near the beautiful pergola, or float on water tubes, the possibilities are endless! Large break wall prevents erosion to the property and there are two levels of concrete with a metal railing and stairs for safety. Natural gas fireplace and heat pump provides low-cost heat and natural well water means no water and sewer charges. The interior of the cottage is the perfect size with giant sliding doors for those lazy summer days, bathroom with a glass shower, large dining area, 2 bedrooms, and a beautiful kitchen. Located 2 minutes from long beach, and 10 minutes from grocery stores, gas stations, fast food restaurants, convenience stores, golf, sky diving, schools, and churches. The cottage is move-in ready with all appliances included, new metal roof (2021), new paved driveway (2022) and 240v amp-plug for EV-charging in the garage This picture-perfect view is remarkable, don't miss your chance to see it! (id:51580)
Royal LePage NRC Realty
286 York Street
Kingston, Ontario
Calling all investors - Queen's student rental property available! 286 York St is a renovated and practical 6 bedroom home ready for a new owner. This downtown property is both minutes from Queen's University, Princess Street, and the Memorial Centre Park. The main floor features a full bedroom, and a large eat in kitchen with 2 fridges and back door exit. Upstairs the second level features 3 more bedrooms and a full bath. And finally up on the third floor, we have an additional 2 bedrooms. Out back we have an oversized shop/shed that is perfect for storage. Newer furnace, newer water heater, copper wiring with 100 amp breaker panel, central air and 2 parking spaces round out this solid investment property. (id:51580)
RE/MAX Rise Executives
781 Church Street
Fenwick, Ontario
Welcome to this beautiful 2 acre property; located in the heart of Fenwick, one of the most sought out areas of Niagara! Build your custom home or renovate the current home on the property. (AS IS, WHERE IS) Fenwick is a beautiful area with nature trails, parks, playground, splash pad, tennis/pickle ball courts, baseball and soccer fields and a nice little downtown within walking distance. Make this Your Niagara Home! (id:51580)
RE/MAX Garden City Realty Inc.
1436 Snyders Road E
Baden, Ontario
Welcome to your dream retreat at 1436 Snyder's rd E Baden! Nestled on a sprawling 24-acre estate, this exceptional luxury property, built in 2003, offers unparalleled privacy and tranquility. As you approach the residence, you'll be captivated by the exquisite all-stone exterior and the serene ambiance of the private spring fed pond complete with its own dock. Step inside to discover nearly 2,900 square feet of masterfully designed living space, featuring barrel ceilings, 5 generously sized bedrooms and 6 luxurious bathrooms. Upon entering, you're instantly impressed by the openness of the dining room featuring a walkout to covered terrace, a perfect place to relax or watch the glorious sun sets. The interior showcases engineered cherry hardwood flooring throughout, complemented by the warmth and efficiency of in-floor heating, extending even to the spacious garage. The heart of the home is the gourmet kitchen, crafted by Chervin. It boasts high-end granite countertops, a gas range, and a walk-in pantry, making it a culinary haven for any chef. Adjacent to the kitchen is a convenient main floor laundry room, adding to the home's functional elegance. Descend to the finished basement, where you'll find a walk-out to a patio, perfect for unwinding while enjoying the breathtaking views of the estate. This lower level also features a walk-up to the garage, ensuring easy access and convenience. Entertain in style on the outdoor patio, adorned with a charming pergola. This area is ideal for dining and gatherings, featuring a stunning stone fireplace and a built-in BBQ. The property also includes a versatile barn equipped with 60-amp power and a concrete pad, ideal for various uses, from storage to hockey rinks. This estate is a rare gem, combining luxurious living with the peace and serenity of nature. Don't miss the opportunity to make this extraordinary property your own. Located conveniently close to KW and easy access to Hwy 8. Book your private viewing today! (id:51580)
Shaw Realty Group Inc.
115 Wright Crescent Unit# 40
Kingston, Ontario
Public Remarks: This Condo TownHouse has the convenience of a Prime Location, in a very attractive 3 story end unit with the ease of an attached garage .A 3 bedroom,1.5 bathroom home perfectly situated minutes from Kingston’s Downtown, Queen’s University, nearby Shopping Centre, library, and YMCA. This home enjoys beautiful morning light from East South Exposure, main floor Livingroom with stone tiled gas fireplace, flanked by matching built-in impressive dark wood bookcases. A Five Foot Glass Sliding Door, Overlooks an Oasis like Private Patio, perfect for Alfresco Dining, or quiet relaxation following a refreshing swim In the well maintained heated private Condo Pool. There is a large eat-In kitchen, remodeled in contemporary style, upgraded dimmer switch Vaxcel fan/light fixture, heated vinyl tiled floors. Newer double width casement opening windows provide bright North West afternoon and sunsets light. Second Floor features 3 bedrooms, and primary bathroom with glass enclosure easy entry shower, built-in tiled bench seat. Home entry level features a versatile office/computer/ exercise room, 2 piece bathroom, utility room with washer /dryer, storage area, and direct access to garage. Owners recently upgraded, to ductless air conditioning units for both main level and second level. Condo Corporation has updated casement opening windows to both second and third story. Freshly painted & carpets professionally cleaned. (id:51580)
Royal LePage Proalliance Realty



