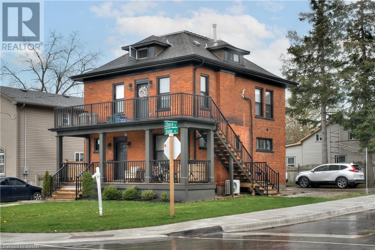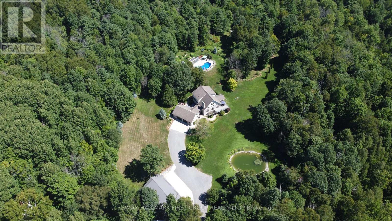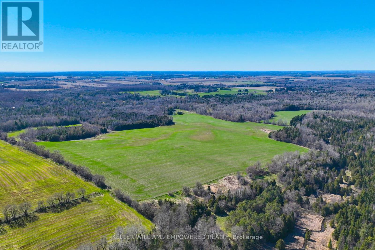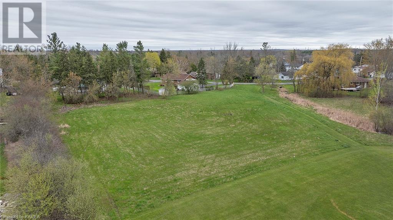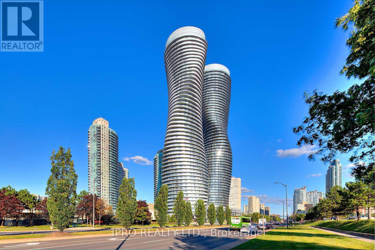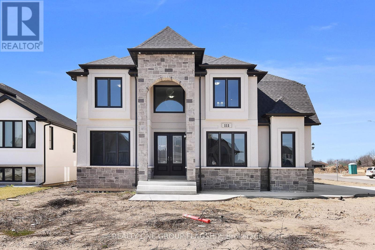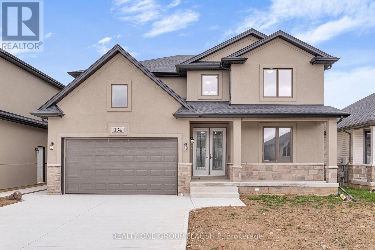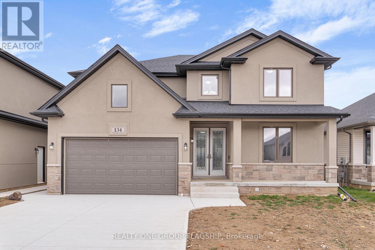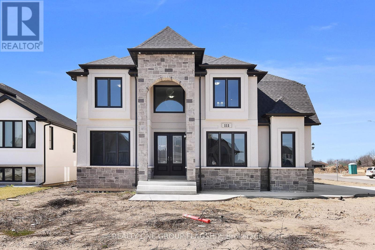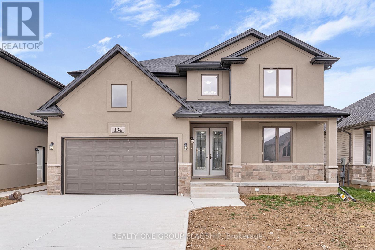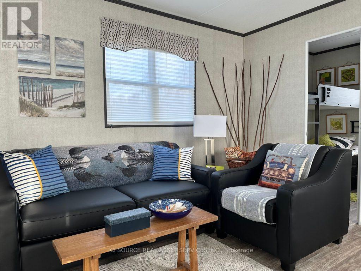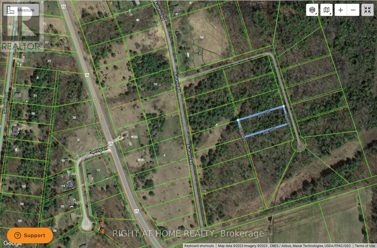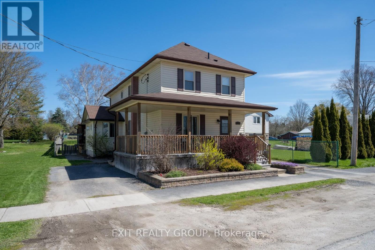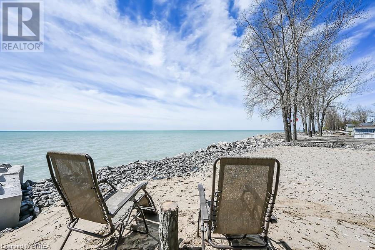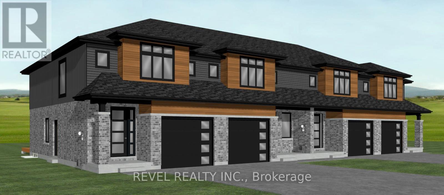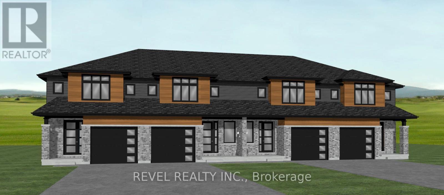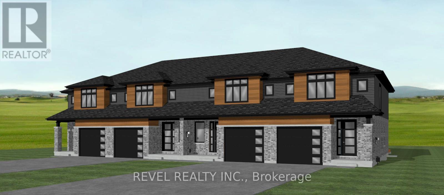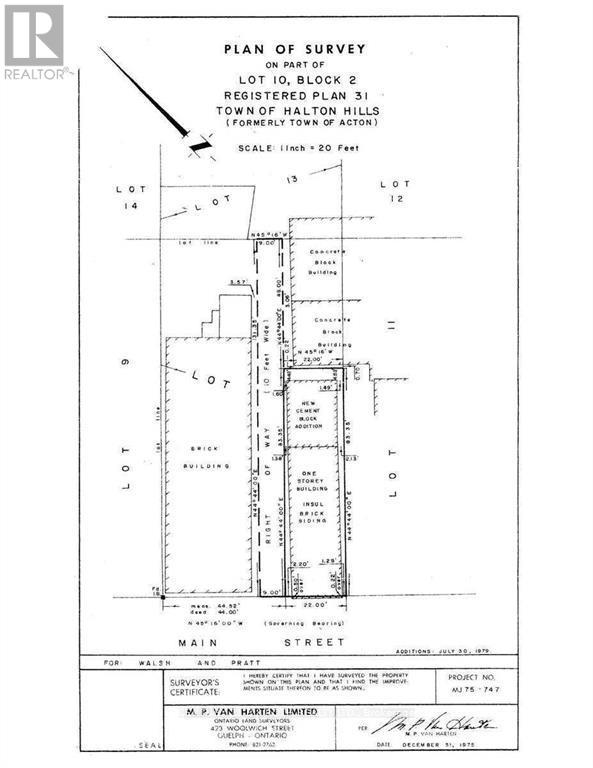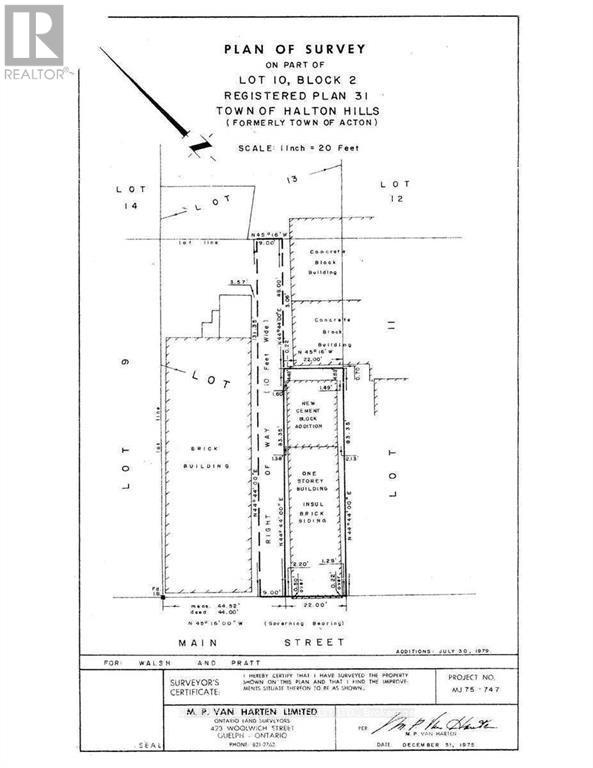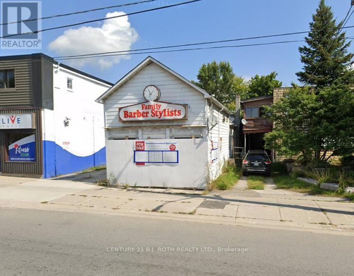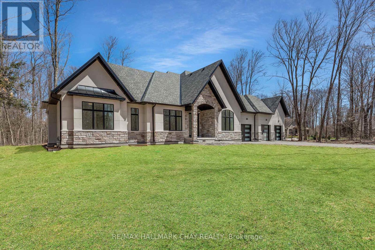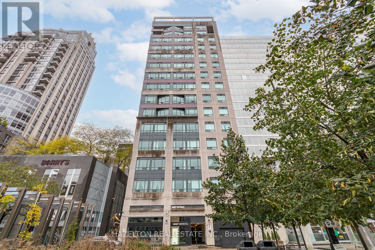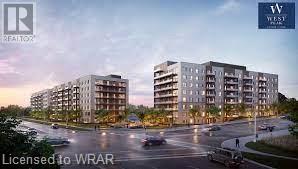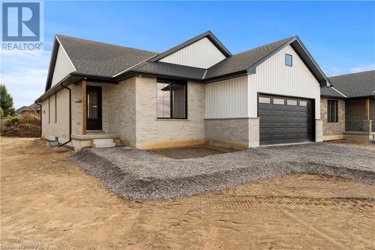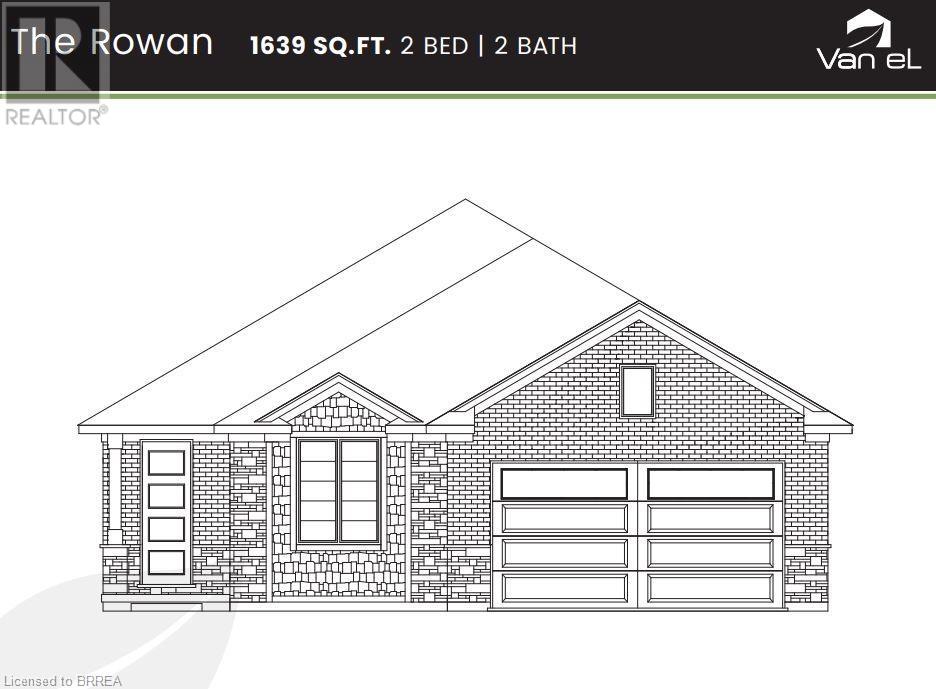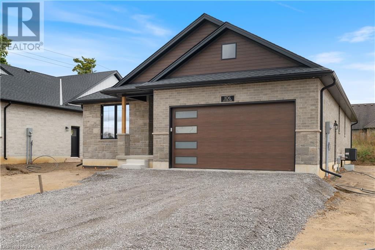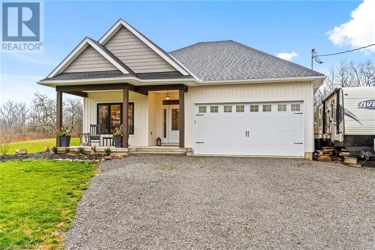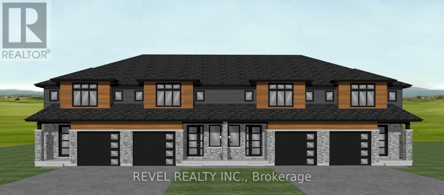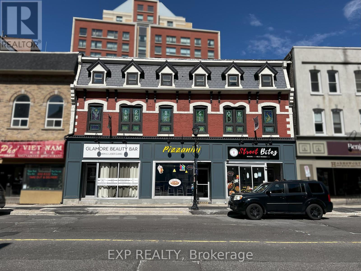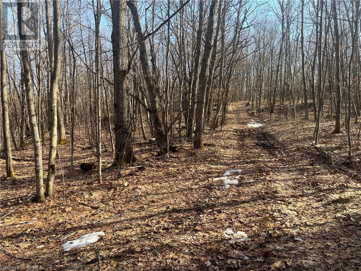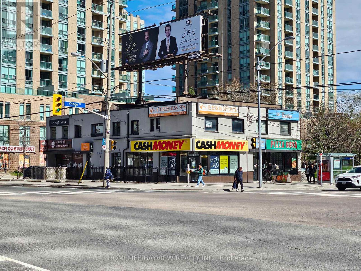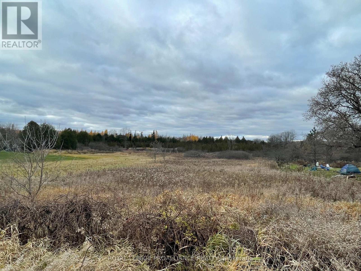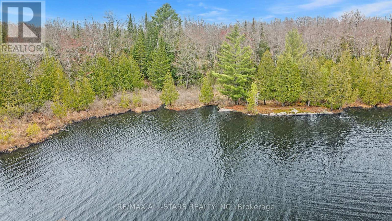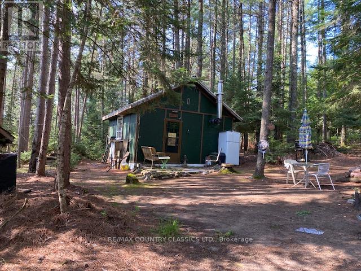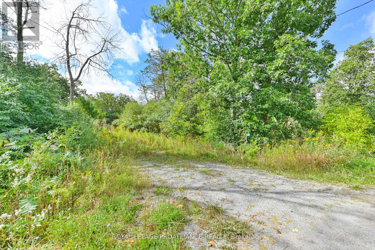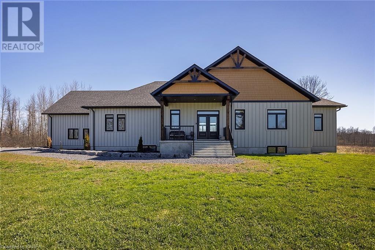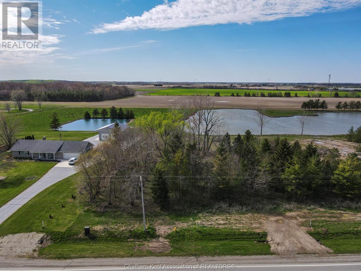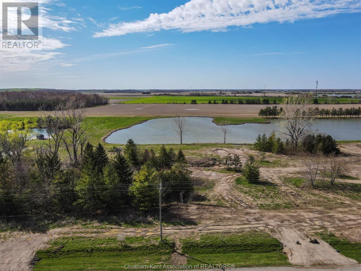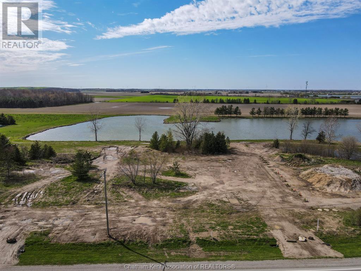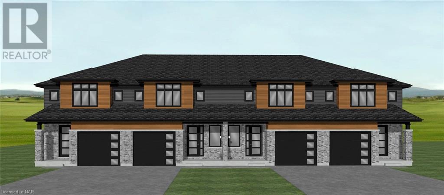806 Duke Street
Cambridge, Ontario
**Turnkey Investment Opportunity: Fully Renovated Legal Triplex in Preston** 5.2% CAP (self-managed). A lucrative investment opportunity in the Preston community of Cambridge, located under 5 minutes from the 401: a completely overhauled legal triplex, perfect for the most discerning investor. This property underwent a full top-tobottom renovation completed in December 2020, seamlessly blending historic charm with modern functionality and design. This restoration has undergone all-new electrical systems, each unit equipped with separate panels. The plumbing is entirely redone, including individual meters and sensors. Additionally, each unit is fitted with an updated HVAC system. The interior of each unit in the triplex shows a unique blend of classic and contemporary styles. Custom millwork preserves the original character of the building, while modern amenities add a touch of luxury and convenience. Tenants appreciate the high-end finishes in each unit, including stainless steel appliances, elegant quartz countertops, durable vinyl plank flooring, and sound insulation in the ceilings. The triplex is designed for both efficiency and independence. Each unit has separate utilities for hydro, water, and gas, along with a dedicated electric water heater for each unit. Units A and C feature separate furnaces and air conditioners, while Unit B is equipped with a high-efficiency heat pump, a two-zone ductless split system, and the added luxury of heated bathroom flrs. The convenience of ensuite laundry in each unit further enhances the living experience. The exterior of the property is just as thoughtfully designed, with new windows, doors, veranda, decking and powder-coated railings, separate parking and individual outdoor spaces for each unit. Fantastic rents totalling a yearly income of $70,336.44 with minimum expenses. Take advantage of this exceptional opportunity to own a standout rental property. Contact us for more details & to schedule a viewing. (id:51580)
Chestnut Park Realty Southwestern Ontario Ltd.
457 Wilson Dr
Hamilton Township, Ontario
Straight from the pages of a magazine, this tranquil country estate is what luxury living in Northumberland is all about. Nestled amidst serene landscapes spanning over 46 acres, this property boasts many amenities and promises an unparalleled lifestyle. The main residence exudes elegance with its thoughtfully designed interiors and high-end finishes. The heart of the home is the open-concept living space, featuring a soaring cathedral ceiling and a majestic stone-clad fireplace. Hardwood flooring flows throughout, complementing the abundance of natural light that streams through the expansive windows. The living and dining areas are delineated by a low partition, creating distinct yet connected spaces for intimate gatherings and scenic views. Entertain with ease in the gourmet kitchen, equipped with a large island, granite countertops, and built-in appliances, including an integrated refrigerator and induction cooktop with a convenient pot filler above. Adjacent to the kitchen, a sunroom beckons with its sunlit ambiance and a walkout to enjoy morning coffees amidst the beauty of nature. The main floor encompasses two generously sized bedrooms and a well-appointed bathroom. Upstairs, the airy primary suite awaits, complete with a luxurious ensuite and ample space for relaxation. Entertainment knows no bounds with the lower level's recreation & billiards room, guest bedroom, full bathroom, laundry, and versatile space ideal for a gym or home office. For added versatility, a separate three-bay shop with soaring ceilings provides endless possibilities, including a one-bedroom, one-bathroom guest suite above, ideal for home-based businesses, guest accommodations, or potential in-law quarters. Outside, discover acres of private forest and walking trails, a tranquil front pond with a rock water feature, a soothing hot tub off the sunroom, and a solar-heated inground pool surrounded by a patio oasis, perfect for summer enjoyment. **** EXTRAS **** Located minutes from Cobourg's amenities and access to the 401, this property offers the perfect blend of seclusion and accessibility, making it a rare find for discerning buyers. Don't let this once-in-a-lifetime opportunity slip away. (id:51580)
RE/MAX Hallmark First Group Realty Ltd.
239 Main St N
Brampton, Ontario
Prime Brampton Downtown Location, Fully Tenanted, Legal 5-PLEX, This meticulously maintained 5-plex property offering unparalleled convenience and accessibility to amenities, transit, and entertainment options. Investment Opportunity, Explore the potential of this income-generating 5-plex property located in one of Brampton's most coveted neighborhoods. With a strong rental history and desirable location, this property presents an exceptional investment opportunity. Character and Charm, Nestled on a tree-lined street, offers a unique blend of historic appeal and modern amenities. Each unit boasts spacious layouts and abundant natural light, creating a welcoming and comfortable living environment. Renovation Potential, Unlock the full potential of this 5-plex property with renovation possibilities to enhance rental income and property value. Customize each unit to attract premium tenants and maximize return on investment. Rare Investment Opportunity, Don't miss out on this rare opportunity to own a 5-plex multi-unit property in downtown Brampton. With limited inventory and high demand for rental housing, this property is sure to attract strong interest from investors and renters alike. Close To All Amenities Including; Go Station, Rose Theater, Universities, Gage Park, Stores, Banks, Restaurants & More! **** EXTRAS **** 5 Fridges, 5 stoves, COIN Laundry Washer COIN Laundry Dryer. Full Height Basement With EXTRA Storage & SECURITY Room. Newer Roof. (id:51580)
RE/MAX Gold Realty Inc.
7489 Concession Road 2
Uxbridge, Ontario
An exceptional opportunity to build your dream lifestyle. This land is approximately 230 Acres, including 7650 Third Concession. Approx. 60% of this land is workable farm land, and rented to local farmers on an annual basis. Endless possibilities await in this picturesque Stouffville/Mount Albert area. There are several ponds upon the entry to this property, offering you instant serenity and privacy. This mature treed land has many amenities nearby: various golf clubs such as Mill Run, Goodwood, and Ballantrae are less than a ten minute drive away; Eldred King Woodlands-Stouffville Hiking, and Porritt Tract York Region National Forest less than a fifteen minute drive; and a fifteen minute drive from various Public, Catholic, French immersion, and Montessori school choices. There are plenty of farms around to purchase various produce like fresh fruit, fresh vegetables, local dairy, honey, and more! Close access to HWY 7, and a short drive to Lake Simcoe! (id:51580)
Keller Williams Empowered Realty
7489 Concession Road 2
Uxbridge, Ontario
An exceptional opportunity to build your dream lifestyle. This land is approximately 230 Acres, including 7650 Third Concession. Approx. 60% of this land is workable farm land, and rented to local farmers on an annual basis. Endless possibilities await in this picturesque Stouffville/Mount Albert area. There are several ponds upon the entry to this property, offering you instant serenity and privacy. This mature treed land has many amenities nearby: various golf clubs such as Mill Run, Goodwood, and Ballantrae are less than a ten minute drive away; Eldred King Woodlands-Stouffville Hiking, and Porritt Tract York Region National Forest less than a fifteen minute drive; and a fifteen minute drive from various Public, Catholic, French immersion, and Montessori school choices. There are plenty of farms around to purchase various produce like fresh fruit, fresh vegetables, local dairy, honey, and more! Close access to HWY 7, and a short drive to Lake Simcoe! (id:51580)
Keller Williams Empowered Realty
13 Slash Road
Napanee, Ontario
Located in the west end of Napanee and abutting the clinic grounds of L&A General Hospital Association, this 1.647 acre lot on city services has a site specific zoning allowing for either a 24 unit residential apartment building, or a 34 unit seniors residence. Great investment/building opportunities await. (id:51580)
RE/MAX Finest Realty Inc.
#1609 -50 Absolute Ave
Mississauga, Ontario
One bedroom condo in the iconic Marilyn Monroe tower, located in the heart of Mississauga. Spacious and open concept layout. Lots of natural light with floor-to-ceiling windows. Large wraparound balcony with beautiful unobstructed views. Locker and large parking spot included. Ensuite laundry. World class lifestyle amenities including indoor & outdoor pools, squash, basketball court, party room, movie theatre, meeting room, gym, sauna, jacuzzi tub, playground, concierge & more. Steps to square one mall, future Hurontario LRT, minutes to Cooksville GO station, highway 403 & 401. (id:51580)
RE/MAX Millennium Real Estate
111 Bonnet Rd
Amherstburg, Ontario
HADI CUSTOM HOMES proudly presents 111 Bonnet, a brand new, 2 storey spacious home that is sure to impress. Enter through the double front doors and you will find a bright living room with 17ft ceilings and gas fireplace, a bedroom, an inviting dining room with access to a covered patio, a functional kitchen with w/ quartz counter tops, and a 4 PC bath. The second story offers two suites: a Master Suite and Mother-In-Law Suite each with a private ensuite bath. The Master Suite also features a spacious W/I closet and an access door leading to a massive private balcony. 2 additional bedrooms, a 4 PC bath and laundry room complete the second floor of this gorgeous home. With a 3 car garage, additional basement space, side entrance and finished driveway, this is truly the home you deserve. 7 year New Home Tarion Warranty for your peace of mind. Call L/S or visit our model home located at 322 Benson on Sundays from 1-3. Some pictures have been virtually staged. (id:51580)
Realty One Group Flagship
323 Benson Crt
Amherstburg, Ontario
Make a move to Kingsbridge, Amherstburg's newest and best neighborhood where your newly built home awaits! This spacious 2 storey home has everything you are looking for. The main floor features an open concept living space with a large kitchen with quartz countertops and chef's pantry, a bright living room with fireplace, a bedroom and 4 piece bath. The second level boasts 4 bedrooms two of which have ensuite baths, a 4 piece bath and laundry room for added convenience. (id:51580)
Realty One Group Flagship
322 Benson Crt
Amherstburg, Ontario
Backing onto Pointe West Golf Club, this brand new, 2 storey massive home is sure to impress. Enter through the double front doors and you'll find a bright living room with 17ft ceilings, gas FP and expansive wainscoting, an inviting dining room, breakfast area with access to a covered patio, a functional kitchen with w/ quartz counter tops, a bedroom and a 3 PC bath. The second story offers two suites: a Master Suite and Mother-In-Law Suite each with a private ensuite bath. The Master Suite also features a spacious W/I closet and an access door leading to an oversized private balcony. 2 additional bedrooms, a 5 PC bath and laundry room complete the second floor of this palatial home.With a 3 car garage, additional basement space, grade entrance and finished driveway, this is truly the home you deserve. 7 year New Home Tarion Warranty for your peace of mind. This home is the builder's model home. Pictures are from a previous model and have been virtually staged. (id:51580)
Realty One Group Flagship
137 Tuscany Tr
Chatham-Kent, Ontario
Welcome to 137 Tuscany Trail, an elegant sanctuary nestled in one of Chatham-Kent's newest neighborhoods. With four bedrooms and three bathrooms, this immaculate residence offers a seamless blend of luxury and comfort. With the spacious interior, including the beautiful kitchen and open-concept living areas, every detail is thoughtfully designed for modern family living. Conveniently located near schools, parks, and amenities, 137 Tuscany Trail epitomizes upscale suburban living in Chatham-Kent. Don't miss the opportunity to call this exquisite property home. Pictures are from previous models and have been virtually staged. (id:51580)
Realty One Group Flagship
#lot 44 -101 Kingsbridge Dr
Amherstburg, Ontario
Build your dream home on this vacant lot in Kingsbridge, Amherstburg's newest and best neighborhood! HADI CUSTOM HOMES proudly presentsthis spacious 2 storey to be built home that you can customize with your own selections. The main floor features an open concept layout with aversatile kitchen, living room, dining room and 3 piece bath. The second level boasts 4 bedrooms including the primary with a 5 piece ensuite andwalk-in closet, laundry room for added convenience, and a well appointed 4 piece bath. With a double garage, additional basement space, andhigh quality finishes this is truly the home you deserve. 7 year New Home Tarion Warranty for your peace of mind. Call L/S or visit our modelhome located at 322 Benson on Sundays from 1-3 to get more information and to view floor plans and other available models. Pictures are from a previous model and some have been virtually staged to show the potential of rooms and landscaping of the home (id:51580)
Realty One Group Flagship
3573 Fiorina St
Windsor, Ontario
Build your dream home on this vacant lot in LaSalle's prestigious Seven Lakes community. HADI CUSTOM HOMES proudly presents this massive 2 storey, to be built home that you can personalize with your own selections. The main floor boasts a bright living room with 17 ft. ceilings and gas fireplace, an inviting dining room with access to a covered patio, a functional kitchen with quartz counter tops, a bedroom, and a 4 PC bath. The second story offers two suites: a Master Suite and Mother-In-Law Suite each with a private ensuite bath. The Master Suite also features a spacious W/I closet and has access to a large private balcony. 2 additional bedrooms, a 4 PC bath and laundry room complete the second floor of this gorgeous home. With a 3 car garage, additional basement space, and side entrance this is truly the home you deserve. Call L/S or visit our model home located at 322 Benson on Sundays from 1-3. Pictures are from a previous model and have been virtually staged. (id:51580)
Realty One Group Flagship
134 Tuscany Tr
Chatham-Kent, Ontario
Welcome to 134 Tuscany Trail, an elegant sanctuary nestled in one of Chatham-Kent's newest neighborhoods. With 5 bedrooms and 4 bathrooms, this immaculate residence offers a seamless blend of luxury and comfort. Throughout the spacious interior, including the kitchen and open-concept living areas, every detail is thoughtfully designed for modern family living. Conveniently located near schools, parks, and amenities, 134 Tuscany Trail epitomizes upscale suburban living in Chatham-Kent. Don't miss the opportunity to call this exquisite property home - schedule a showing today. (id:51580)
Realty One Group Flagship
85 Kingsbridge Dr
Amherstburg, Ontario
HADI CUSTOM HOMES proudly presents 85 Kingsbridge, a brand new, 2 storey spacious home that is sure to impress. Double front doors and you will find a bright living rm with 17ft ceilings and gas fireplace, a bdrm, an inviting dining rm with access to a covered patio, a functional kitchen with w/ quartz counter tops and chef's pantry, and a 4 PC bath. The second level boasts 4 bdrms, two 4 piece bths and laundry rm for added convenience. The primary bdrm features a luxurious 5 PC bth and 2 walk in closets. With a double car garage, additional basement space w/ grade entrance and finished driveway, Call L/S or visit our model home located at 322 Benson on Sundays from 1-3 to get more information and to view floor plans and other available models. Pictures are from a previous model and have been virtually staged. (id:51580)
Realty One Group Flagship
#mpr001 -1336 S Morrison Lake Rd
Gravenhurst, Ontario
Looking for a 3-season resort cottage to fit your family, your budget and your lifestyle? Look no further than The Waverly. The perfect unit to enjoy 26 weeks a year at the resort of your choosing! Featuring 3 bedrooms, 1 bathroom, and open concept living area, The Waverly comes fully furnished and move in ready with all furniture, tasteful dcor package and upgraded kitchen appliances; sure to check off all the boxes on your wish list. **** EXTRAS **** Air Conditioning, Appliances, Fully Furnished, Warranty*For Additional Property Details Click The Brochure Icon Below* (id:51580)
Ici Source Real Asset Services Inc.
Part 23 Autumn Rd
Trent Hills, Ontario
Treed Country Lot, Just Minutes to the Village of Warkworth in Beautiful Trent Hills. Approximately 1.36 Acres of Vacant Land. Property is on an Unassumed Road. Buyer to do their own Due Diligence regarding their intended use. (id:51580)
Royal LePage Rcr Realty
359 St. Joseph St
Tweed, Ontario
Lovely 2 storey 3 bedroom home located in the village of Tweed. This well maintained home sits on a large private lot close to shopping, Tweed Memorial Park and the Heritage Trail. (id:51580)
Exit Realty Group
57 Erie Boulevard
Long Point, Ontario
Beach front beauty with the breathtaking beauty of Lake Erie. Unobstructed panoramic views of the lake offering breathtaking sunsets, stunning sunrise and a constant nature show of wildlife. Beyond perfect beach with shallow walk out in the water, crystal clear waters with sandy bottom. Rare large lot with tons of room for parking and outdoor pure enjoyment. Once a local boy scouts camp this stunning beach house has been completely rebuilt offering a four season home or cottage. Three bedrooms and a fourth family room with a cast iron pot belly gas stove, that easily converts to a fourth when company stops by. Excellent short term rental with max rent of $4000 per week. Full Bathroom with tub and shower with ultraviolet water treatment system. The main living dining and kitchen area is open concept with vaulted pickled pine ceilings and walls for the ultimate beach chic design. The show stopper center piece of the room is a hand selected stone fireplace with new gas insert. New AC and forced air furnace. All plumbing and electrical new in 2020. Pier and post style building for good waterflow and upgraded insulation Come visit Long Point the exclusive Canadian Caribbean and check out this once in a lifetime opportunity to own a beach front lot. (id:51580)
Royal LePage Brant Realty
U 4 7429 Matteo Dr
Niagara Falls, Ontario
Welcome to Forestview Estates, an exceptional residential haven in the heart of Niagara Falls! These contemporary townhomes, meticulously crafted by Winspear Homes, embody a superior standard of modern living. Anticipated for occupancy in spring 2025, these homes present an enticing investment opportunity. Winspear Homes, a distinguished local builder, is renowned for its commitment to high-end finishes and meticulous attention to detail. Unit 4, featuring hardwood floors throughout, boasts an inviting layout. The main level showcases a spacious foyer leading to an open-concept living area, a stunning kitchen with quartz counters and an island, a dining area and large living room, and access to a 10' x 10' deck through patio doors. Completing this level is a 2pc powder room and ample closet space. Ascend to the second floor to discover three generously sized bedrooms, a well-appointed 4pc bathroom, and a conveniently placed laundry room. The primary suite impresses with a walk-in closet and an ensuite featuring a glass-tiled shower. This unit also offers a convenient side entrance leading to the basement, ensuring a seamless blend of style and functionality. Don't miss this opportunity to make Forestview Estates your home in 2025! (id:51580)
Revel Realty Inc.
U 3 7429 Matteo Dr
Niagara Falls, Ontario
Welcome to Forestview Estates, an exceptional residential haven in the heart of Niagara Falls! These contemporary townhomes, meticulously crafted by Winspear Homes, embody a superior standard of modern living. Anticipated for occupancy in spring 2025, these homes present an enticing investment opportunity. Winspear Homes, a distinguished local builder, is renowned for its commitment to high-end finishes and meticulous attention to detail. Unit 3, featuring hardwood floors throughout, boasts an inviting layout. The main level showcases a spacious foyer leading to an open-concept living area, a stunning kitchen with quartz counters and an island, a dining area with access to a 10' x 10' deck through patio doors, and a large living room. Completing this level is a 2pc powder room and ample closet space. Ascend to the second floor to discover three generously sized bedrooms, a well-appointed 4pc bathroom, and a conveniently placed laundry room. The primary suite impresses with a walk-in closet and an ensuite featuring a glass-tiled shower. Don't miss this opportunity to make Forestview Estates your home in 2025! (id:51580)
Revel Realty Inc.
U 1 7429 Matteo Dr
Niagara Falls, Ontario
Welcome to Forestview Estates, an exceptional residential haven in the heart of Niagara Falls! These contemporary townhomes, meticulously crafted by Winspear Homes, embody a superior standard of modern living. Anticipated for occupancy in spring 2025, these homes present an enticing investment opportunity. Winspear Homes, a distinguished local builder, is renowned for its commitment to high-end finishes and meticulous attention to detail. Unit 1, featuring hardwood floors throughout, boasts an inviting layout. The main level showcases a spacious foyer leading to an open-concept living area, a stunning kitchen with quartz counters and an island, a dining area and large living room, and access to a 10' x 10' deck through patio doors. Completing this level is a 2pc powder room and ample closet space. Ascend to the second floor to discover three generously sized bedrooms, a well-appointed 4pc bathroom, and a conveniently placed laundry room. The primary suite impresses with a walk-in closet and an ensuite featuring a glass-tiled shower. This unit also offers a convenient side entrance leading to the basement, ensuring a seamless blend of style and functionality. Don't miss this opportunity to make Forestview Estates your home in 2025! (id:51580)
Revel Realty Inc.
5 Main St N
Halton Hills, Ontario
Exciting Investment Opportunity in Downtown Acton, Ontario! This property, positioned as a zero-lot line, offers buyers the potential to build right up to the lot's edge (measuring 22.03 ft x 90.07 ft = 1,980.56 sq/ft total). New basement footings are already 80% complete, easing the process for the new owner. Zoned as DC1, this lot permits construction of up to 4 stories, suitable for commercial and/or residential units. Public transit is conveniently located at the property's doorstep, with ample parking options nearby. The seller, a registered contractor, is available for hire to oversee the construction of a new build. Buyers are encouraged to conduct their own due diligence **** EXTRAS **** Property Is Being Sold ""As Is"". Building to be demolished- no entry allowed. Taxes, Usage And Measurements To Be Verified By Buyer And Buyers Agent. (id:51580)
Century 21 B.j. Roth Realty Ltd.
5 Main St N
Halton Hills, Ontario
Exciting Investment Opportunity in Downtown Acton, Ontario! This property, positioned as a zero-lot line, offers buyers the potential to build right up to the lot's edge (measuring 22.03 ft x 90.07 ft = 1,980.56 sq/ft total). New basement footings are already 80% complete, easing the process for the new owner. Zoned as DC1, this lot permits construction of up to 4 stories, suitable for commercial and/or residential units. Public transit is conveniently located at the property's doorstep, with ample parking options nearby. The seller, a registered contractor, is available for hire to oversee the construction of a new build. Buyers are encouraged to conduct their own due diligence **** EXTRAS **** Property Is Being Sold ""As Is"". Building to be demolished- no entry allowed. Taxes, Usage And Measurements To Be Verified By Buyer And Buyers Agent. (id:51580)
Century 21 B.j. Roth Realty Ltd.
5 Main St N
Halton Hills, Ontario
Exciting Investment Opportunity in Downtown Acton, Ontario! This property, positioned as a zero-lot line, offers buyers the potential to build right up to the lot's edge (measuring 22.03 ft x 90.07 ft = 1,980.56 sq/ft total). New basement footings are already 80% complete, easing the process for the new owner. Zoned as DC1, this lot permits construction of up to 4 stories, suitable for commercial and/or residential units. Public transit is conveniently located at the property's doorstep, with ample parking options nearby. The seller, a registered contractor, is available for hire to oversee the construction of a new build. Buyers are encouraged to conduct their own due diligence **** EXTRAS **** Property Is Being Sold ""As Is"". Building to be demolished- no entry allowed. Taxes, Usage And Measurements To Be Verified By Buyer And Buyers Agent. (id:51580)
Century 21 B.j. Roth Realty Ltd.
20 Gallagher Cres
Springwater, Ontario
Welcome home to 20 Gallagher Crescent! This 3 bedroom, with a den, and 3 bathroom gorgeous custom home designed by Justin Sherry at Justin Sherry Design Studio is ready for you to move in! Walk into this bright, modern home with 22ft vaulted ceilings in the living room, 14 ft vaults in the dining, office and primary bedroom. Venetian stucco adorns this floor to ceiling gas fireplace, with oversized Palla fiberglass windows overlooking the beautifully treed back yard. Lancaster Custom Cabinets & Closets have custom built this incredibly airy and luxury kitchen. Complete with custom range hood, Miele gas range, fridge & freezer, Fisher and Paykel built in oven and microwave and a waterfall quartz countertop. Quick access to your walk-in pantry with extra cabinetry and storage. Expansive mudroom once you come in from the 3 car garage that has built in laundry, a sink and tons of storage to keep your family neat and organized. While the basement is unfinished, there is plumbing roughed in for two additional bathrooms and more than enough room to add additional bedrooms and entertaining space. From the basement there is also a walk up entry. Book your showing today! (id:51580)
RE/MAX Hallmark Chay Realty
#ph6 -102 Bloor St W
Toronto, Ontario
Remarkable space, almost 1500 sq ft of thoughtfully designed living on 2 floors in the centre of prime Yorkville. Beautifully renovated throughout with marble floors, 3 stunning spa like marble bathrooms, and a custom made solid wood kitchen with marble countertops. Fabulous open concept main floor entertaining space with a private balcony. Second floor has two super sized bedrooms, ample storage space, ensuite baths and another east facing private balcony accessible from the primary bedroom. Hardwood floors on 2nd. Separate large laundry room on 2nd floor. 1 parking space and 2 lockers. Tremendous value, very well priced. This home is in absolute move in condition, upgraded and totally redesigned . **** EXTRAS **** 24 hour concierge, rooftop gym, party room and outdoor decks. Underground parking with adjoining locker. In the centre of the finest shopping and dining, building is accessible from Bloor St or from Cumberland. exceptionally well priced. (id:51580)
Hazelton Real Estate Inc.
201 Elmira Road S Unit# 210
Guelph, Ontario
Experience the epitome of luxury living at West Peak. A distinguished residential complex, comprised of three meticulously designed mid-rise buildings boasting contemporary aesthetics and thoughtfully crafted floor plans. Unit 210 exudes spaciousness and functionality, ensuring residents enjoy both comfort and practicality in their everyday lives. Situated mere minutes away from downtown Guelph and esteemed educational institutions, including Conestoga College and the University of Guelph, our location is particularly advantageous for students seeking a convenient lifestyle without compromising on quality. Furthermore, our proximity to local dining establishments, shopping centers, and entertainment venues, including the nearby Costco, promises a vibrant and dynamic living experience. For those who cherish the tranquility of nature, our complex offers easy access to parks, trails, and green spaces, catering to the needs of outdoor enthusiasts seeking solace amidst urban living. Efficient commuting is facilitated by our strategic location, with a mere 45-minute drive from the Greater Toronto Area, hassle-free highway access, and a central station servicing GO Transit and VIA Rail. Whether for work or leisure, residents will appreciate the seamless connectivity our location affords. Anticipated for late 2024 occupancy, seize the opportunity to elevate your lifestyle with us. (id:51580)
Condo Culture
111 Judd Drive
Simcoe, Ontario
The Bay Model - 1581 sq ft. See https://vanel.ca/ireland-heights/ for more detail on the model options, lots available, and pricing (The Bay, Rowan, Dover, Ryerse, Williams). There are 5 model options to choose from ranging in 1581- 1859 sq. ft. All prices INCLUDE HST Standard Features include.; lots fully sodded, Driveways to be asphalted, 9' high ceilings on main floor, Engineered hardwood floors and ceramic floors, All Counter tops to be quartz, kitchen island, ceramic backsplash. Main floor laundry room, covered porch, central air, garage door opener, roughed in bath in basement, exterior pot lights, double car garages. Purchasers may choose colours for kitchen cupboards, bathroom vanity and countertop flooring, from builders samples. Don't miss out on your chance to purchase one of these beautiful homes! You will not be disappointed! Finished lower level is not included in this price. * Model homes available to view 110 & 106 Judd Drive. To be built similar but not exact to Model Home.* (id:51580)
Royal LePage Action Realty
103 Judd Drive
Simcoe, Ontario
The Rowan Model - 1639 sq ft. See https://vanel.ca/ireland-heights/ for more detail on the model options, lots available, and pricing (The Bay, Rowan, Dover, Ryerse, Williams). There are 5 model options to choose from ranging in 1581- 1859 sq. ft. All prices INCLUDE HST Standard Features include.; lots fully sodded, Driveways to be asphalted, 9' high ceilings on main floor, Engineered hardwood floors and ceramic floors, All Counter tops to be quartz, kitchen island, ceramic backsplash. Main floor laundry room, covered porch, central air, garage door opener, roughed in bath in basement, exterior pot lights, double car garages. Purchasers may choose colours for kitchen cupboards, bathroom vanity and countertop flooring, from builders samples. Don't miss out on your chance to purchase one of these beautiful homes! You will not be disappointed! Finished lower level is not included in this price. * Model homes available to view 110 & 106 Judd Drive. To be built similar but not exact to Model Home.* (id:51580)
Royal LePage Action Realty
31 Andrew Avenue
Simcoe, Ontario
The Williams Model - 1859 sq ft. See https://vanel.ca/ireland-heights/ for more detail on the model options, lots available, and pricing (The Bay, Rowan, Dover, Ryerse, Williams). There are 5 model options to choose from ranging in 1581- 1859 sq. ft. All prices INCLUDE HST Standard Features include.; lots fully sodded, Driveways to be asphalted, 9' high ceilings on main floor, Engineered hardwood floors and ceramic floors, All Counter tops to be quartz, kitchen island, ceramic backsplash. Main floor laundry room, covered porch, central air, garage door opener, roughed in bath in basement, exterior pot lights, double car garages. Purchasers may choose colours for kitchen cupboards, bathroom vanity and countertop flooring, from builders samples. Don't miss out on your chance to purchase one of these beautiful homes! You will not be disappointed! Finished lower level is not included in this price. * Model homes available to view 110 & 106 Judd Drive. To be built similar but not exact to Model Home.* (id:51580)
Royal LePage Action Realty
99 Judd Drive
Simcoe, Ontario
The Ryerse Model - 1783 sq ft. See https://vanel.ca/ireland-heights/ for more detail on the model options, lots available, and pricing (The Bay, Rowan, Dover, Ryerse, Williams). There are 5 model options to choose from ranging in 1581- 1859 sq. ft. All prices INCLUDE HST Standard Features include.; lots fully sodded, Driveways to be asphalted, 9' high ceilings on main floor, Engineered hardwood floors and ceramic floors, All Counter tops to be quartz, kitchen island, ceramic backsplash. Main floor laundry room, covered porch, central air, garage door opener, roughed in bath in basement, exterior pot lights, double car garages. Purchasers may choose colours for kitchen cupboards, bathroom vanity and countertop flooring, from builders samples. Don't miss out on your chance to purchase one of these beautiful homes! You will not be disappointed! Finished lower level is not included in this price. * Model homes available to view 110 & 106 Judd Drive. To be built similar but not exact to Model Home.* (id:51580)
Royal LePage Action Realty
107 Judd Drive
Simcoe, Ontario
The Dover Model - 1720 sq ft. See https://vanel.ca/ireland-heights/ for more detail on the model options, lots available, and pricing (The Bay, Rowan, Dover, Ryerse, Williams). There are 5 model options to choose from ranging in 1581- 1859 sq. ft. All prices INCLUDE HST Standard Features include.; lots fully sodded, Driveways to be asphalted, 9' high ceilings on main floor, Engineered hardwood floors and ceramic floors, All Counter tops to be quartz, kitchen island, ceramic backsplash. Main floor laundry room, covered porch, central air, garage door opener, roughed in bath in basement, exterior pot lights, double car garages. Purchasers may choose colours for kitchen cupboards, bathroom vanity and countertop flooring, from builders samples. Don't miss out on your chance to purchase one of these beautiful homes! You will not be disappointed! Finished lower level is not included in this price. * Model homes available to view 110 & 106 Judd Drive. To be built similar but not exact to Model Home.* (id:51580)
Royal LePage Action Realty
49 Kenmir Ave
Niagara-On-The-Lake, Ontario
Escape to this lavish retreat located in the prestigious St. Davids area. This luxurious home offers a break from the city hustle, inviting you to indulge in tranquility and sophistication. Custom-built 4bdrm, 5 bath estate home. Over 4,100sqft boasting high-end finishes incl Italian marble, 9 ceilings on main floor w/office, chef's kitchen, built-in appliances, custom cabinetry, pantry, island & breakfast bar. Enjoy incredible views from 12x40 stone/glass deck. 2nd level boasts 3 bdrms each w/WIC & ensuites. Primary suite w/10 ceilings, WIC, 6pc ensuite, dual vanities, designer soaker tub & shower. Lower level w/theatre, wine cellar, wet bar w/keg taps & 4th bdrm w/ensuite. W/O to outdoor patio w/built-in Sonos, 6-seater MAAX spa tub & Trex decking w/privacy screening. 2-car garage. Professionally landscaped w/in-ground irrigation. Surrounded by vineyards, historic NOTL Old Town & 8 golf courses within 15-min drive. Easy access to HWY & US border completes this perfect city escape (id:51580)
Royal LePage Burloak Real Estate Services
11346 Fowler Road
Wainfleet, Ontario
You are going to love this house AND this location! Custom built 2 bedroom bungalow in beautiful Wainfleet. Built in 2021 this house has everything you need. Stunning open concept living area with vaulted ceilings, gas fireplace and a wall of glass to your private rear yard backing onto nothing but trees! You will love the stunning kitchen with over-sized quartz island and countertops, up-graded wolf appliances, walk through pantry/ laundry area to the attached double garage with secure interior access. Spacious master retreat with walk-in closet and huge walk in glass shower. Enjoy leisurely dinners in your separate eating area or wander to your private rear covered patio with your evening glass of wine or morning coffee on your front covered patio. A short stroll to beautiful Lake Erie and the serene Morgan's Point Conservation Area or a quick drive to multiple golf courses and all the amenities of quaint Port Colborne with its own marina, quaint boutiques and amazing eateries. (id:51580)
RE/MAX Niagara Realty Ltd
U 2 7429 Matteo Dr
Niagara Falls, Ontario
Welcome to Forestview Estates, an exceptional residential haven in the heart of Niagara Falls! These contemporary townhomes, meticulously crafted by Winspear Homes, embody a superior standard of modern living. Anticipated for occupancy in spring 2025, these homes present an enticing investment opportunity. Winspear Homes, a distinguished local builder, is renowned for its commitment to high-end finishes and meticulous attention to detail. Unit 2, featuring hardwood floors throughout, boasts an inviting layout. The main level showcases a spacious foyer leading to an open-concept living area, a stunning kitchen with quartz counters and an island, a dining area with access to a 10' x 10' deck through patio doors, and a large living room. Completing this level is a 2pc powder room and ample closet space. Ascend to the second floor to discover three generously sized bedrooms, a well-appointed 4pc bathroom, and a conveniently placed laundry room. The primary suite impresses with a walk-in closet and an ensuite featuring a glass-tiled shower. Don't miss this opportunity to make Forestview Estates your home in 2025! (id:51580)
Revel Realty Inc.
16 Main St S
Brampton, Ontario
Prime Commercial Space Available! Located at 16 Main Street S, Brampton, Ontario L6W 2C3, this property offers a fantastic opportunity for businesses looking to establish themselves in a vibrant and dynamic area. Great upside potential permits for two new floors to be installed. Situated in the heart of Brampton, this commercial space enjoys high visibility and foot traffic, making it an ideal location for retail shops, restaurants, or offices. It is fully tenanted, however the current owners use the one space as office space and can relocate. Surrounded by a diverse array of amenities, including shopping centers, restaurants, banks, and entertainment venues, tenants will benefit from the convenience of having everything they need right at their doorstep.The surrounding area boasts a thriving community, with bustling streets and a welcoming atmosphere. With easy access to public transportation and major highways, including Highway 410 and Queen Street, commuting to and from the property is a breeze.Whether you're a small business owner looking to expand or a corporation seeking a strategic location for your operations, this commercial space offers endless possibilities. Don't miss out on this incredible opportunity to become part of Brampton's dynamic business landscape. Schedule a viewing today! (id:51580)
Exp Realty
Pt Lot 15 Slate Falls Road
Denbigh, Ontario
Welcome to Slate Falls, a hidden gem nestled near the quaint village of Denbigh, offering an unparalleled outdoor experience like no other! This incredible property boasts 10 acres of pristine wooded land, perfect for establishing your very own hunt camp or nature retreat. Accessible only by ATV trail, Slate Falls provides a secluded and serene setting, ensuring privacy and tranquility for those who seek refuge in nature. Whether you're an avid hunter, outdoor enthusiast, or simply yearn for a peaceful escape from the hustle and bustle of city life, this property offers endless possibilities for adventure and relaxation. Imagine waking up to the symphony of birdsong, exploring winding trails through lush forest, and spending evenings under a blanket of stars far from the distractions of modern life. With its abundant wildlife and diverse ecosystems, Slate Falls is a paradise for nature lovers and wildlife enthusiasts alike. Don't miss out on the opportunity to make Slate Falls your own personal outdoor haven. Embrace the beauty of nature and create unforgettable memories in this enchanting wilderness retreat. Call today to seize this rare chance to own your ultimate outdoor destination! (id:51580)
RE/MAX Country Classics Ltd.
5587 Yonge St
Toronto, Ontario
A once-in-a-lifetime opportunity to buy this hot corner property at Yonge & Finch. 2-storey commercial/Retail Building. Great exposure and Lots of potential to develop. **** EXTRAS **** 5 parking spots at the east side of building. Please do not speak to any tenants. (id:51580)
Homelife/bayview Realty Inc.
0 Harmony Rd
Belleville, Ontario
65 acres of PA-47 farmland ideal for crop production close to Belleville. Approximately 2/3 of the property is ""Sidney Clay"" soil and offers good potential for expanding workable land. Please note the zoning does not permit buildings. Farmland only. (id:51580)
Royal LePage Proalliance Realty
Lot 0 Crego Lake Rd
Kawartha Lakes, Ontario
Located between Norland & Kinmount. This 2.5 acre lot is on the gorgeous Crego Lake featuring lots of privacy, good clean water & offers great possibilities. Accessible via Monck Rd., the property boasts 369.83 feet of waterfront. Zoned LSR there is potential for development here. The property is conveniently 30 minutes from Fenelon Falls & 30 minutes from Minden Hills. (id:51580)
RE/MAX All-Stars Realty Inc.
0 Highway 620
Wollaston, Ontario
100 acres close to Coe Hill on a year round road. Looking for a spot to build or looking for a great hunting property? This is perfect. Come check out the towering pine trees! There is a small 20x17 cabin nestled in the pine trees perfect for a hunt camp. There is also a dug well on the property but the Seller does not warrant water quality or amount. Hydro is at the road. Seller/Brokerage holds no liability for person or persons walking the property accompanied or unaccompanied. Property sold ""as is where is."" (id:51580)
RE/MAX Country Classics Ltd.
178 Sunrise Dr
Prince Edward County, Ontario
Discover your dream retreat on this expansive 18+ acre parcel boasting captivating water views of the Bay of Quinte in picturesque Prince Edward County. Nestled amidst a harmonious blend of sunlit clearings and untouched natural bush, this property offers the ideal canvas for your vision. Equipped with a drilled well and an existing driveway, convenience meets serenity seamlessly. Set in and enclave of million-dollar custom-built executive homes on generous private lots, privacy and tranquility reign supreme. With amenities of Belleville and Picton just a short drive away, every necessity is within reach. Embrace the perfect balance of seclusion and accessibility-size this opportunity to build your dream home or weekend retreat. (id:51580)
Royal LePage Proalliance Realty
953 County Road 7
Napanee, Ontario
This stunning custom-built bungalow by Reno Kings offers over 4500 Sq ft of meticulously crafted living space. From the ICF foundation to the 18 ft vaulted ceiling, every detail throughout the home has been considered for quality and comfort. Prepare to be impressed by the open concept floor plan featuring engineered white oak hardwood throughout the main level. Step into the spacious living room with a stucco fireplace, framed by 12 ft sliding patio doors leading you out to your spacious deck – perfect for both relaxation and entertaining. The kitchen is a chef's dream, boasting quartz countertops, a large island, soft close cabinets, and a convenient coffee bar. The master bedroom offers his and her walk-in closets and a dreamy 5-piece ensuite complete with a soaker tub, double sink, and custom glass shower. Another second bedroom on the main level along with a sleek 4-piece bathroom. With a fully finished basement, where a large rec room awaits along with two additional bedrooms, an office, gym, and a luxurious 3-piece bathroom. Enjoy remote window shades in all bedrooms and bathrooms, and soundproof insulation along all interior bedroom walls. Don't forget about the 1213 sq ft garage, providing ample space for your vehicles and all your toys! Convenient access from the garage leads to the mudroom, boasting endless built-in cupboards and a laundry room – all on the main level for added convenience. This home offers high-end finishes, meticulous attention to detail, and 4 acres of country living you've been dreaming of. Don't miss out on this exquisite property! (id:51580)
RE/MAX Finest Realty Inc.
V/l Talbot Trail Unit# West
Blenheim, Ontario
Claim your stake to one of these beautiful 1 acre building lots on high ground overlooking a lovely pond and the picturesque Chatham-Kent landscape. Distant views of Rondeau Bay and Lake Erie. The land is gently sloping which provides the opportunity for a walk-out basement. Municipal water curb stops are installed while natural gas and hydro are available at the road. Culverts and accesses are installed. Located just outside the community of Blenheim, Ontario which offers excellent shopping. The quaint lakeside village of Erieau is also nearby with its beautiful public beach, shops and restaurants. Make your dreams a reality in one of the prettiest locations around! HST included. Call today for more details or to arrange your personal site tour! (id:51580)
Royal LePage Peifer Realty(Blen) Brokerage
V/l Talbot Trail Unit# Middle
Blenheim, Ontario
Claim your stake to one of these beautiful 1 acre building lots on high ground overlooking a lovely pond and the picturesque Chatham-Kent landscape. Distant views of Rondeau Bay and Lake Erie. The land is gently sloping which provides the opportunity for a walk-out basement. Municipal water curb stops are installed while natural gas and hydro are available at the road. Culverts and accesses are installed. Located just outside the community of Blenheim, Ontario which offers excellent shopping. The quaint lakeside village of Erieau is also nearby with its beautiful public beach, shops and restaurants. Make your dreams a reality in one of the prettiest locations around! HST included. Call today for more details or to arrange your personal site tour! (id:51580)
Royal LePage Peifer Realty(Blen) Brokerage
V/l Talbot Trail Unit# East
Blenheim, Ontario
Claim your stake to one of these beautiful 1 acre building lots on high ground overlooking a lovely pond and the picturesque Chatham-Kent landscape. Distant views of Rondeau Bay and Lake Erie. The land is gently sloping which provides the opportunity for a walk-out basement. Municipal water curb stops are installed while natural gas and hydro are available at the road. Culverts and accesses are installed. Located just outside the community of Blenheim, Ontario which offers excellent shopping. The quaint lakeside village of Erieau is also nearby with its beautiful public beach, shops and restaurants. Make your dreams a reality in one of the prettiest locations around! HST included. Call today for more details or to arrange your personal site tour! (id:51580)
Royal LePage Peifer Realty(Blen) Brokerage
7429-7453 Matteo Drive Unit# 2
Niagara Falls, Ontario
Welcome to Forestview Estates, an exceptional residential haven in the heart of Niagara Falls! These contemporary townhomes, meticulously crafted by Winspear Homes, embody a superior standard of modern living. Anticipated for occupancy in spring 2025, these homes present an enticing investment opportunity. Winspear Homes, a distinguished local builder, is renowned for its commitment to high-end finishes and meticulous attention to detail. Unit 2, featuring hardwood floors throughout, boasts an inviting layout. The main level showcases a spacious foyer leading to an open-concept living area, a stunning kitchen with quartz counters and an island, a dining area with access to a 10' x 10' deck through patio doors, and a large living room. Completing this level is a 2pc powder room and ample closet space. Ascend to the second floor to discover three generously sized bedrooms, a well-appointed 4pc bathroom, and a conveniently placed laundry room. The primary suite impresses with a walk-in closet and an ensuite featuring a glass-tiled shower. Don't miss this opportunity to make Forestview Estates your home in 2025! (id:51580)
Revel Realty Inc.
