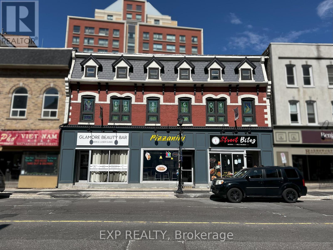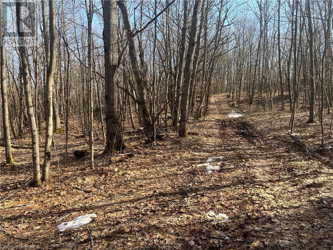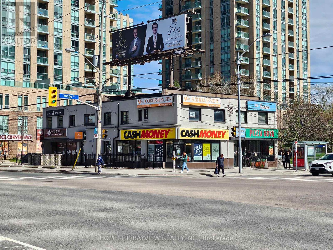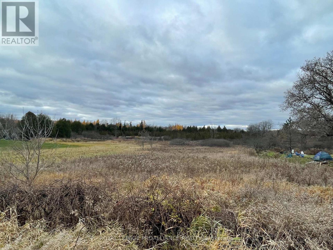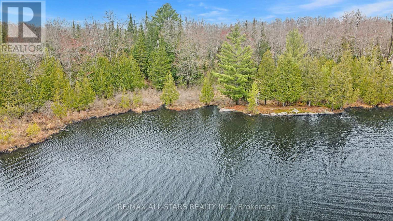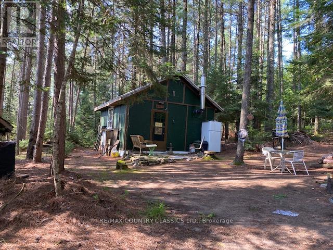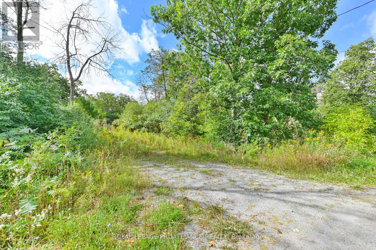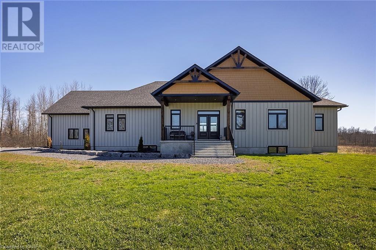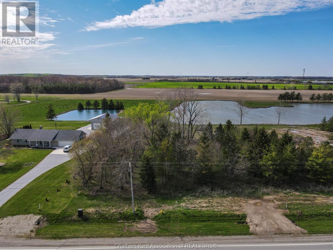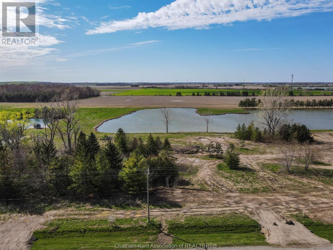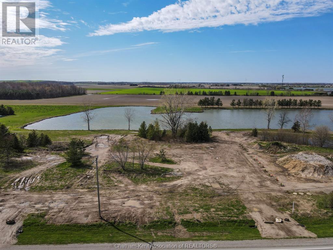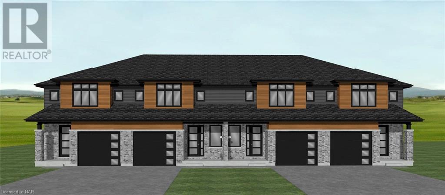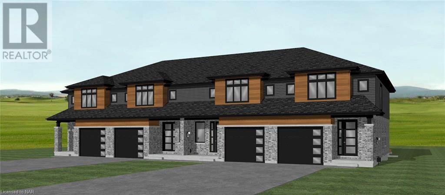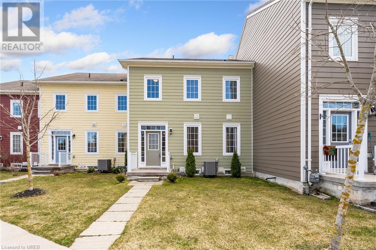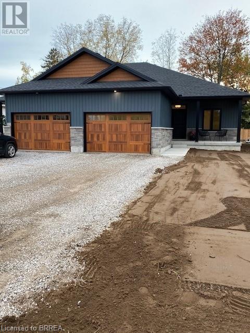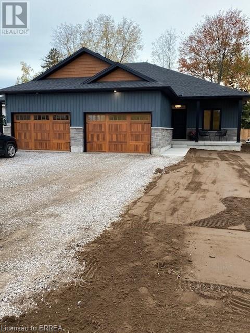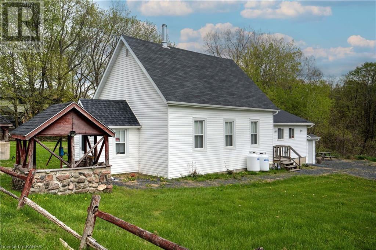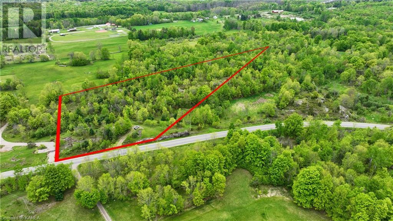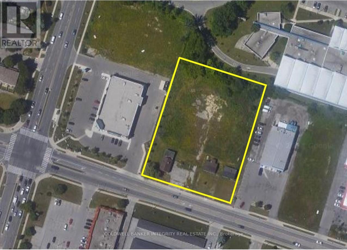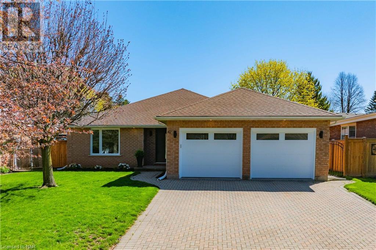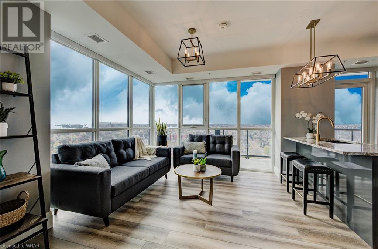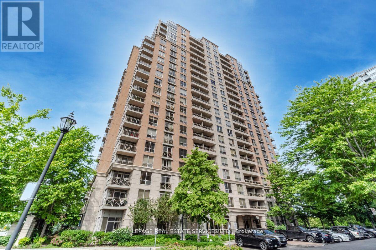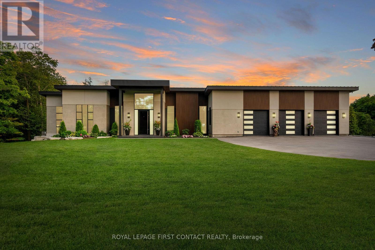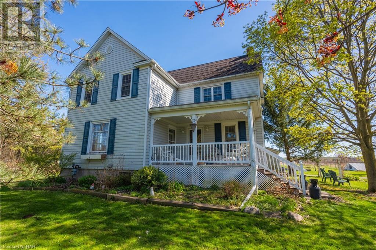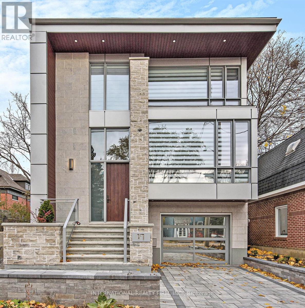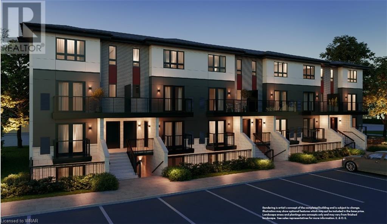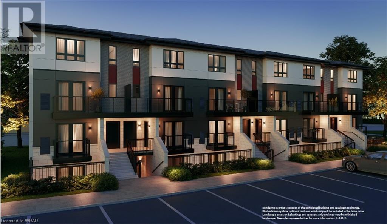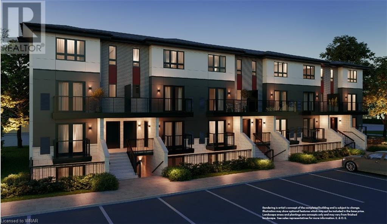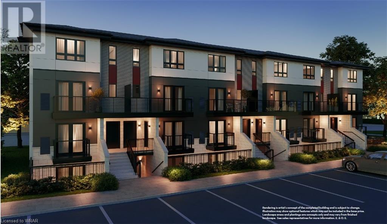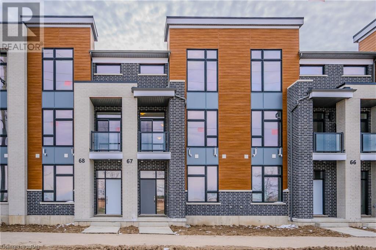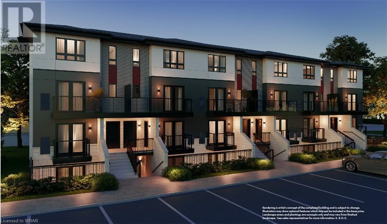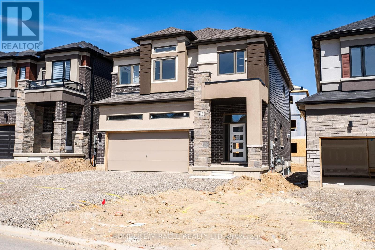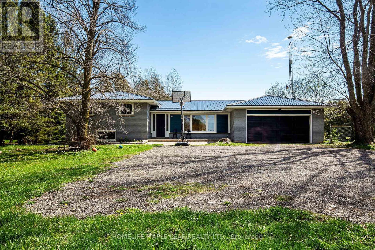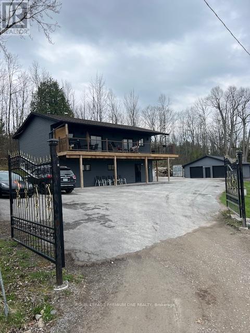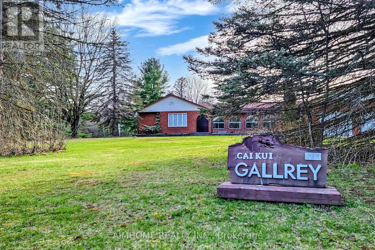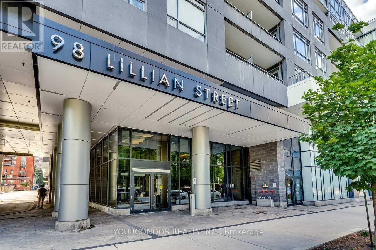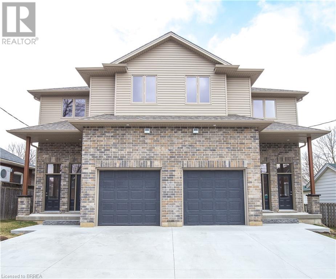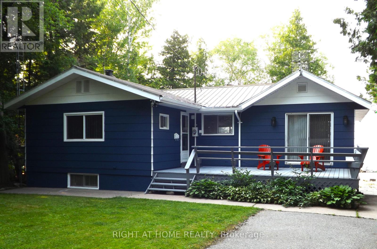16 Main St S
Brampton, Ontario
Prime Commercial Space Available! Located at 16 Main Street S, Brampton, Ontario L6W 2C3, this property offers a fantastic opportunity for businesses looking to establish themselves in a vibrant and dynamic area. Great upside potential permits for two new floors to be installed. Situated in the heart of Brampton, this commercial space enjoys high visibility and foot traffic, making it an ideal location for retail shops, restaurants, or offices. It is fully tenanted, however the current owners use the one space as office space and can relocate. Surrounded by a diverse array of amenities, including shopping centers, restaurants, banks, and entertainment venues, tenants will benefit from the convenience of having everything they need right at their doorstep.The surrounding area boasts a thriving community, with bustling streets and a welcoming atmosphere. With easy access to public transportation and major highways, including Highway 410 and Queen Street, commuting to and from the property is a breeze.Whether you're a small business owner looking to expand or a corporation seeking a strategic location for your operations, this commercial space offers endless possibilities. Don't miss out on this incredible opportunity to become part of Brampton's dynamic business landscape. Schedule a viewing today! (id:51580)
Exp Realty
Pt Lot 15 Slate Falls Road
Denbigh, Ontario
Welcome to Slate Falls, a hidden gem nestled near the quaint village of Denbigh, offering an unparalleled outdoor experience like no other! This incredible property boasts 10 acres of pristine wooded land, perfect for establishing your very own hunt camp or nature retreat. Accessible only by ATV trail, Slate Falls provides a secluded and serene setting, ensuring privacy and tranquility for those who seek refuge in nature. Whether you're an avid hunter, outdoor enthusiast, or simply yearn for a peaceful escape from the hustle and bustle of city life, this property offers endless possibilities for adventure and relaxation. Imagine waking up to the symphony of birdsong, exploring winding trails through lush forest, and spending evenings under a blanket of stars far from the distractions of modern life. With its abundant wildlife and diverse ecosystems, Slate Falls is a paradise for nature lovers and wildlife enthusiasts alike. Don't miss out on the opportunity to make Slate Falls your own personal outdoor haven. Embrace the beauty of nature and create unforgettable memories in this enchanting wilderness retreat. Call today to seize this rare chance to own your ultimate outdoor destination! (id:51580)
RE/MAX Country Classics Ltd.
5587 Yonge St
Toronto, Ontario
A once-in-a-lifetime opportunity to buy this hot corner property at Yonge & Finch. 2-storey commercial/Retail Building. Great exposure and Lots of potential to develop. **** EXTRAS **** 5 parking spots at the east side of building. Please do not speak to any tenants. (id:51580)
Homelife/bayview Realty Inc.
0 Harmony Rd
Belleville, Ontario
65 acres of PA-47 farmland ideal for crop production close to Belleville. Approximately 2/3 of the property is ""Sidney Clay"" soil and offers good potential for expanding workable land. Please note the zoning does not permit buildings. Farmland only. (id:51580)
Royal LePage Proalliance Realty
Lot 0 Crego Lake Rd
Kawartha Lakes, Ontario
Located between Norland & Kinmount. This 2.5 acre lot is on the gorgeous Crego Lake featuring lots of privacy, good clean water & offers great possibilities. Accessible via Monck Rd., the property boasts 369.83 feet of waterfront. Zoned LSR there is potential for development here. The property is conveniently 30 minutes from Fenelon Falls & 30 minutes from Minden Hills. (id:51580)
RE/MAX All-Stars Realty Inc.
0 Highway 620
Wollaston, Ontario
100 acres close to Coe Hill on a year round road. Looking for a spot to build or looking for a great hunting property? This is perfect. Come check out the towering pine trees! There is a small 20x17 cabin nestled in the pine trees perfect for a hunt camp. There is also a dug well on the property but the Seller does not warrant water quality or amount. Hydro is at the road. Seller/Brokerage holds no liability for person or persons walking the property accompanied or unaccompanied. Property sold ""as is where is."" (id:51580)
RE/MAX Country Classics Ltd.
178 Sunrise Dr
Prince Edward County, Ontario
Discover your dream retreat on this expansive 18+ acre parcel boasting captivating water views of the Bay of Quinte in picturesque Prince Edward County. Nestled amidst a harmonious blend of sunlit clearings and untouched natural bush, this property offers the ideal canvas for your vision. Equipped with a drilled well and an existing driveway, convenience meets serenity seamlessly. Set in and enclave of million-dollar custom-built executive homes on generous private lots, privacy and tranquility reign supreme. With amenities of Belleville and Picton just a short drive away, every necessity is within reach. Embrace the perfect balance of seclusion and accessibility-size this opportunity to build your dream home or weekend retreat. (id:51580)
Royal LePage Proalliance Realty
953 County Road 7
Napanee, Ontario
This stunning custom-built bungalow by Reno Kings offers over 4500 Sq ft of meticulously crafted living space. From the ICF foundation to the 18 ft vaulted ceiling, every detail throughout the home has been considered for quality and comfort. Prepare to be impressed by the open concept floor plan featuring engineered white oak hardwood throughout the main level. Step into the spacious living room with a stucco fireplace, framed by 12 ft sliding patio doors leading you out to your spacious deck – perfect for both relaxation and entertaining. The kitchen is a chef's dream, boasting quartz countertops, a large island, soft close cabinets, and a convenient coffee bar. The master bedroom offers his and her walk-in closets and a dreamy 5-piece ensuite complete with a soaker tub, double sink, and custom glass shower. Another second bedroom on the main level along with a sleek 4-piece bathroom. With a fully finished basement, where a large rec room awaits along with two additional bedrooms, an office, gym, and a luxurious 3-piece bathroom. Enjoy remote window shades in all bedrooms and bathrooms, and soundproof insulation along all interior bedroom walls. Don't forget about the 1213 sq ft garage, providing ample space for your vehicles and all your toys! Convenient access from the garage leads to the mudroom, boasting endless built-in cupboards and a laundry room – all on the main level for added convenience. This home offers high-end finishes, meticulous attention to detail, and 4 acres of country living you've been dreaming of. Don't miss out on this exquisite property! (id:51580)
RE/MAX Finest Realty Inc.
V/l Talbot Trail Unit# West
Blenheim, Ontario
Claim your stake to one of these beautiful 1 acre building lots on high ground overlooking a lovely pond and the picturesque Chatham-Kent landscape. Distant views of Rondeau Bay and Lake Erie. The land is gently sloping which provides the opportunity for a walk-out basement. Municipal water curb stops are installed while natural gas and hydro are available at the road. Culverts and accesses are installed. Located just outside the community of Blenheim, Ontario which offers excellent shopping. The quaint lakeside village of Erieau is also nearby with its beautiful public beach, shops and restaurants. Make your dreams a reality in one of the prettiest locations around! HST included. Call today for more details or to arrange your personal site tour! (id:51580)
Royal LePage Peifer Realty(Blen) Brokerage
V/l Talbot Trail Unit# Middle
Blenheim, Ontario
Claim your stake to one of these beautiful 1 acre building lots on high ground overlooking a lovely pond and the picturesque Chatham-Kent landscape. Distant views of Rondeau Bay and Lake Erie. The land is gently sloping which provides the opportunity for a walk-out basement. Municipal water curb stops are installed while natural gas and hydro are available at the road. Culverts and accesses are installed. Located just outside the community of Blenheim, Ontario which offers excellent shopping. The quaint lakeside village of Erieau is also nearby with its beautiful public beach, shops and restaurants. Make your dreams a reality in one of the prettiest locations around! HST included. Call today for more details or to arrange your personal site tour! (id:51580)
Royal LePage Peifer Realty(Blen) Brokerage
V/l Talbot Trail Unit# East
Blenheim, Ontario
Claim your stake to one of these beautiful 1 acre building lots on high ground overlooking a lovely pond and the picturesque Chatham-Kent landscape. Distant views of Rondeau Bay and Lake Erie. The land is gently sloping which provides the opportunity for a walk-out basement. Municipal water curb stops are installed while natural gas and hydro are available at the road. Culverts and accesses are installed. Located just outside the community of Blenheim, Ontario which offers excellent shopping. The quaint lakeside village of Erieau is also nearby with its beautiful public beach, shops and restaurants. Make your dreams a reality in one of the prettiest locations around! HST included. Call today for more details or to arrange your personal site tour! (id:51580)
Royal LePage Peifer Realty(Blen) Brokerage
7429-7453 Matteo Drive Unit# 2
Niagara Falls, Ontario
Welcome to Forestview Estates, an exceptional residential haven in the heart of Niagara Falls! These contemporary townhomes, meticulously crafted by Winspear Homes, embody a superior standard of modern living. Anticipated for occupancy in spring 2025, these homes present an enticing investment opportunity. Winspear Homes, a distinguished local builder, is renowned for its commitment to high-end finishes and meticulous attention to detail. Unit 2, featuring hardwood floors throughout, boasts an inviting layout. The main level showcases a spacious foyer leading to an open-concept living area, a stunning kitchen with quartz counters and an island, a dining area with access to a 10' x 10' deck through patio doors, and a large living room. Completing this level is a 2pc powder room and ample closet space. Ascend to the second floor to discover three generously sized bedrooms, a well-appointed 4pc bathroom, and a conveniently placed laundry room. The primary suite impresses with a walk-in closet and an ensuite featuring a glass-tiled shower. Don't miss this opportunity to make Forestview Estates your home in 2025! (id:51580)
Revel Realty Inc.
7429-7453 Matteo Drive Unit# 1
Niagara Falls, Ontario
Welcome to Forestview Estates, an exceptional residential haven in the heart of Niagara Falls! These contemporary townhomes, meticulously crafted by Winspear Homes, embody a superior standard of modern living. Anticipated for occupancy in spring 2025, these homes present an enticing investment opportunity. Winspear Homes, a distinguished local builder, is renowned for its commitment to high-end finishes and meticulous attention to detail. Unit 1, featuring hardwood floors throughout, boasts an inviting layout. The main level showcases a spacious foyer leading to an open-concept living area, a stunning kitchen with quartz counters and an island, a dining area and large living room, and access to a 10' x 10' deck through patio doors. Completing this level is a 2pc powder room and ample closet space. Ascend to the second floor to discover three generously sized bedrooms, a well-appointed 4pc bathroom, and a conveniently placed laundry room. The primary suite impresses with a walk-in closet and an ensuite featuring a glass-tiled shower. This unit also offers a convenient side entrance leading to the basement, ensuring a seamless blend of style and functionality. Don't miss this opportunity to make Forestview Estates your home in 2025! (id:51580)
Revel Realty Inc.
54 Providence Way Unit# 6
Wasaga Beach, Ontario
You can have it all - a low-maintenance townhome that lives like a single-family home with a private rooftop. The open concept plan has a great flow between kitchen, eat in area and living room making entertaining or everyday living a breeze. The bright and airy living room has vaulted ceilings and tons of natural light. A convenient main foor primary suite with ensuite bathroom and walk in closet. Upstairs has 2 additional bedrooms with jack and jill bathroom and loft area overlooking the living room, perfect for a work-from-home ofce space or additional living space/sitting area. Don't miss your chance to live within close distance to everything that makes Wasaga Beach so ideal, including the beach, riverfront, restaurants, and golf. Included in condo fee: grass cutting, snow removal, leaf removal, no utilities included. Homeowner has to clear snow from the driveway. Rental item: Hot Water Tank (id:51580)
Century 21 Millennium Inc Orangeville
1079 Bay Street Unit# B
Port Rowan, Ontario
New construction located in the gorgeous Lakeside community of Port Rowan! This modern semi-detached home to be built by Don Field & Sons. Stylish exterior finishes w/ stone on the front, board & batten, inviting front entrance with covered porch. Large foyer welcomes you into this bright home, the open staircase to the basement allows for additional living space you may discuss & negotiate with the builder. The open concept layout features a kitchen w/ island & lots of cupboards every serious cook will love, dining rm & great rm are all part of this modern design. From the great rm you may step outside to a covered deck overlooking your spacious backyard. The primary bedrm offers a 4 pc ensuite & walk-in closet. The 2nd bedrm, 4 pc bath & main floor laundry plus garage entrance complete this spacious home. The basement has large windows creating the potential for a nice bright space. A rough-in for a future bath is included. The listing price does not include a fully finished basement, but this could be incorporated into the purchase, if desired. Don Field & Sons Construction Ltd is built on a firm foundation of experience & well-developed skills building homes since the 1950's. As second-generation builders they keep up to date on the latest building techniques, materials, methods & equipment building homes that will last well into the future. Cloe to all town amenities, marinas, golf, hiking trails birding, wineries, and the sandy beaches of Long Point and Turkey Point. (id:51580)
Coldwell Banker Homefront Realty
1079 Bay Street Unit# A
Port Rowan, Ontario
New construction located in the gorgeous Lakeside community of Port Rowan! This modern semi-detached home to be built by Don Field & Sons. Stylish exterior finishes w/ stone on the front, board & batten, inviting front entrance with covered porch. Large foyer welcomes you into this bright home, the open staircase to the basement allows for additional living space you may discuss & negotiate with the builder. The open concept layout features a kitchen w/ island & lots of cupboards every serious cook will love, dining rm & great rm are all part of this modern design. From the great rm you may step outside to a covered deck overlooking your spacious backyard. The primary bedrm offers a 4 pc ensuite & walk-in closet. The 2nd bedrm, 4 pc bath & main floor laundry plus garage entrance complete this spacious home. The basement has large windows creating the potential for a nice bright space. A rough-in for a future bath is included. The listing price does not include a fully finished basement, but this could be incorporated into the purchase, if desired. Don Field & Sons Construction Ltd is built on a firm foundation of experience & well-developed skills building homes since the 1950's. As second-generation builders they keep up to date on the latest building techniques, materials, methods & equipment building homes that will last well into the future. Cloe to all town amenities, marinas, golf, hiking trails birding, wineries, and the sandy beaches of Long Point and Turkey Point. (id:51580)
Coldwell Banker Homefront Realty
1867 Crow Lake Road
Maberly, Ontario
Unique opportunity to own a property that has been a part of the community for over a century. The Old Crow Lake schoolhouse has had many uses over the years but was originally a schoolhouse from about 1905 until the 1960s. The township then leased the property to the Crow Lake Community Club until 2019 and the property was used for various community events during that time period. In 2021, it was sold, and many renovations were done to upgrade the structure, while maintaining the original character. Archie’s Place was created and a variety of events were hosted at the property and it has also been used as a short term rental. The dwelling is serviced by a drilled well and septic system and is located just a short walk from Crow Lake public beach and boat launch. The schoolhouse has had major upgrades over the last two years, including a new furnace (2023), new windows, updated electrical work, eavestroughs, re-finished hardwood floors, plus much more. As you enter through the foyer, you will be immersed in the original character and quality of craftsmanship of an earlier day. From the foyer, you enter the main living space which is currently set up as a bedroom and living area. The expansive kitchen is located behind this space, along with two bathrooms. The basement is accessed from the exterior and includes a utility/laundry area plus storage and an extra full-sized refrigerator. The modern furnishings and new appliances are included in this sale, along with a generator and lawn mower, making this a turnkey purchase. The property is ideally located on a township-maintained road and on a corner lot with plenty of space. This property is one that you just don’t see often and has so many possibilities. Located in lake country and only 10 minutes from the quaint village of Sharbot Lake or an hour from the larger city of Kingston. Imagine the possibilities! (id:51580)
Royal LePage Proalliance Realty
1147 Long Lake Road
Parham, Ontario
Vacant land in beautiful lake country! This 6 acre parcel of land is located just north of Parham and is surrounded by lakes and Canadian Shield terrain. There is a potential building site that is slightly elevated from the road and has a stunning southern view down through the trees and into the valley below. There is just over 220 feet of frontage on the township road and a lane-way in place. The seller is in the process of purchasing the township road allowance that abuts the property on the western side of the lot, adding more space to this parcel. There was also septic approval in place about 6 years ago, as well as building plans for a structure on the property. Access to amenities is easy with just a 15 minute drive north to Sharbot Lake or 35 minutes to Kingston. (id:51580)
Royal LePage Proalliance Realty
1135 Stone Church Rd E
Hamilton, Ontario
Opportunity to acquire a prime redevelopment site on one of Hamilton's main commercial corridors. A centre ice location on Hamilton mountain with unparalleled access to all amenities and transportation corridors. This 1.57 acre site has over 240 feet of frontage on Stone Church Road, between Upper Ottawa St. and Dartnall Road. The C6 (District Commercial) zoning permits a Mixed-use residential development. Some of the permitted commercial uses include motor vehicle gas bar, service station and washing establishment, hotel, funeral home, place of assembly, office, retail, etc. Quick access to major highways, large shopping centres, schools, and public transit. **** EXTRAS **** Property was previously zoned Prestige Industrial. Do not walk the property. No access will be provided to the structures currently on site. Price is based on land value. VTB financing may be considered to qualified buyers (terms TBD). (id:51580)
Coldwell Banker Integrity Real Estate Inc.
42 Berkwood Place
Fonthill, Ontario
EXECUTIVE BUNGALOW IN ESTABLISHED, CENTRALLY LOCATED FONTHILL LOCALE. PROFESSIONALLY RENOVATED THROUGHOUT, THIS IS AN OPPORTUNITY TO HAVE THE BENEFITS OF A NEW HOME WITHOUT THE HASSLE OF NEW CONSTRUCTION OR CUMBERSOME RENOVATIONS. NOTHING TO DO BUT MOVE IN AS THE HOME HAS UNDERGONE A COMPLETE OVERHAUL IN 2023. ENJOY APPROX 3500 SQFT OF QUALITY FINISHED LIVING AREA. OTHER FEATURES INCLUDE: CHEF’S-DREAM GOURMET KITCHEN, MODERN OPEN-CONCEPT DESIGN, PROFESSIONALLY DESIGNED AND DECORATED THROUGHOUT, SPA-LIKE ENSUITE, SPACIOUS TWO-CAR GARAGE, SIZEABLE DECK IN MANICURED, PRIVATE BACKYARD, INTERLOCK BRICK DRIVEWAY, ETC. THIS IS TRULY LUXURY LIVING AT ITS FINEST! (id:51580)
RE/MAX Niagara Realty Ltd
108 Garment Street Unit# 1805
Kitchener, Ontario
Desirable “05” corner unit on 18th floor, with unique layout, ideally situated in Kitchener’s Innovation District. This beautifully finished suite has never been occupied. A former 2 bedroom floor plan, adjusted pre-construction with architect input, has created a larger, brighter common flex space. With wall from second bedroom professionally excluded and closet modified, you can have an amazing office, music room, dining space or add sofa bed or Murphy bed for guests. SouthWest exposure means stunning sunrises AND sunsets, plus panoramic views of Victoria Park, treetops and cityscapes. Oversized 99 sq ft balcony with glass railings. Efficiently designed open concept kitchen layout featuring eat-at peninsula, fashion-forward gloss finish designer cabinetry & gold toned fixtures, LG appliances in fingerprint-resistant charcoal finish, ice-maker fridge, built-in microwave with timed fan, granite countertops, under-cabinet lighting and elegant backsplash. Custom premium upgrades include doors, flooring, trim, lighting and closet organizers. Enjoy abundant natural light with full height double glazed windows and balcony door. You will appreciate 9 foot ceilings, premium flooring, upscale lighting, plus stacked washer & dryer. Features include wireless internet in suites and common areas; underground PARKING FOR 2 VEHICLES, plus convenient Storage Locker. This amenity-rich condo offers: pet run; landscaped BBQ terrace; relaxation area and outdoor pool with accessible elevator & outdoor shower; state-of-the-art fitness room with yoga area; entertainment room with cater kitchen; sports court with basketball net. Walk to Google, Deloitte, KPMG, D2L, Communitech, McMaster School of Medicine, U of W School of Pharmacy, Victoria Park, downtown core entertainment, cafes, restaurants, and stores. Quick access to both Hospitals, ION LRT, bus stops, Go Train, Expressway, and future transit hub. Geothermal heat, water, and Internet are included in the condo fee. Book your showing! (id:51580)
RE/MAX Solid Gold Realty (Ii) Ltd.
28 Winston Rd
Wawa, Ontario
Incredible business opportunity for the passive investor in Wawa. The Wawa Trailer Park is fully occupied and provides great cash flow with very low overhead expenses. (id:51580)
Century 21 Choice Realty Inc.
#2110 -5229 Dundas St W
Toronto, Ontario
Welcome to The Essex, where luxury living meets unbeatable value; a spectacular condominium offering elegance, ambiance & sophistication PLUS undeniable convenience! This bright, south-facing, corner unit features a coveted split bedroom layout AND with almost $25,000 spent on recent upgrades (just last summer!) you will love this turn-key unit! Recent updates include freshly painting the unit from top to bottom, all new appliances, all new window coverings, light fixtures, numerous electrical updates & more! Gorgeous hardwood floors throughout, beautifully updated kitchen, 2 generous bedrooms & two sizable bathrooms! Enjoy the spacious open-concept living area, the high ceilings and the southwest exposure which floods the space with natural light. This transit-friendly condo is just steps to Kipling GO Train & TTC! Easy shopping distance to Starbucks, Farm Boy, Six Points Plaza & Sherway Gardens! Minutes to major highways, airport & downtown core. Perfect for upsizers or downsizers! With this turn-key unit you will not sacrifice on space, lifestyle or community! **** EXTRAS **** Love the salt water pool, sauna, hot tub & gym! Entertain family & friends in outdoor BBQ area! Work on game in golf simulator & billiards rm! 24 hr concierge, guest suites & more! Maintenace fees include heat, hydro & AC! No utility bills! (id:51580)
Royal LePage Real Estate Services Ltd.
2761 Lockhart Rd
Innisfil, Ontario
Say HELLO to this recently built stunning modern custom-built executive estate! Every detail of this property was carefully curated into the masterpiece you see today.The exterior of the home is jaw dropping; showcasing only the finest materials including stucco, a steel slate flattened roof, granite walkway &steel black facia. The slanted house design boasts 10-16 ft ceilings and contemporary garage doors lead you into the gorgeous extra wide triple car garage complete with epoxy flooring, heated floor system & room for 5 vehicles. Porcelain front tiles welcome you into the mind blowing interior of this home with open concept living throughout. This luxury residence showcases only the best materials &craftsmanship such as high vaulted & cathedral ceilings, large glass windows, glass doors, electric blinds & nothing but the finest solid wood flooring, plus so much more. Be wowed in the Great Room by the huge Napoleon gas fireplace. Entertaining is easy here with a Chefs kitchen full of top of the notch features and appliances, not to mention a Butlers pantry with a wine fridge & dining room with rough in for a wine gallery.The primary bedroom is a sanctuary complete with a ginormous walk in closet/dressing room, huge ensuite with rain forest shower, soaker tub and not 1 but 2 walkouts to a private deck or main pool deck. One of a kind maple stairs with glass railings w/ lighting & marble fireplace are just a taste of the fine detail. Invite all of your guests with a sumptuous guest suite on the lower level.You could practically live outside with a covered Lanai and electric power screens, a breathtaking 30x14ft ledge salt water pool surrounded by 2300 sq ft of solid granite slabs & pool shed/cabana. The lower level garage fits 3 additional cars complete with in floor heating, and the separate office space has its own entrance. There's still so much more, you'll have to see it to believe it! Truly a one of a kind home backing onto National Pines Golf Course. **** EXTRAS **** Contact L/A for all extras and inclusions. (id:51580)
Royal LePage First Contact Realty
7826 Netherby Road
Niagara Falls, Ontario
Welcome to this charming farm house nestled on a 4.44 (+/-) acre lot, offering a serene retreat with modern comforts. With 5 bedrooms, 2 bathrooms, and delightful features such as skylights, vaulted ceilings and exposed beams, this home blends rustic charm with modern day living. The main level welcomes you with an inviting living space, perfect for gatherings and relaxation. The kitchen has lots of cupboard and countertop space, plus a centre island - making meal preparation a breeze. Enjoy meals in the adjacent dining area, offering views of the trees, gardens, and ducks wandering about near the pond. All of the 5 bedrooms provide peaceful sanctuaries, each with unique character and ample natural light. This home was previously split into two separate living areas (upper and lower) and could easily be converted back to that if needed. Outside, you will find multiple ponds, a good variety of trees, plants, and flowers throughout the property along with a large barn built in 1868. The property's 10-minute proximity to the new hospital and highway access adds convenience to the peaceful rural setting, offering the best of both worlds! Don't miss your opportunity to make that dream of owning a picturesque homestead a reality - schedule your showing today! (id:51580)
Royal LePage NRC Realty
17 Gwynne Ave W
Ottawa, Ontario
A must see, custom built, absolutely stunning family house, built under 4 years ago with beautifully designed open plan kitchen and family room, located in a fantastic residential area at the heart of Ottawa, close to schools, restaurants, supermarkets, Civic hospital, parks and minutes away from highway 417 and gorgeous Dew's lake. **** EXTRAS **** Top of the range built in stainless steel appliances, Stove and oven with Wi-Fi option, pot lights all over the main floor and basement, oak flooring, custom roller blind on all windows and radiant heating throughout basement and garage. (id:51580)
International Realty Firm
8156 Hillsboro Rd
Plympton-Wyoming, Ontario
BRING YOUR OWN BUILDER! FULLY SERVICED RESIDENTIAL LOT READY TO BUILD ON. QUIET COUNTRY VIEWS IN A PREMIUM NEIGHBOURHOOD. ENJOY A 'LAKE LIFESTYLE' AT HOME & THE CONVENIENCE OF A SHORT DRIVE TO SARNIA, LONDON OR GRAND BEND. LOCATED 10 MIN. FROM FOREST, ONT. PRICE PLUS HST. PROPERTY TAX & ASSESSMENT NOT SET. (id:51580)
RE/MAX Prime Properties - Unique Group
3781 Queen St
Plympton-Wyoming, Ontario
BRING YOUR OWN BUILDER! LAST LOT TO BE SOLD ALONG THIS STRETCH OF QUEEN ST. FROM DEVELOPER. FULLY SERVICED RESIDENTIAL LOT READY TO BUILD ON WITH SOUTHERN EXPOSURE. A SHORT WALK AWAY FROM WINDCLIFF LANE BEACH, WITH PICTURESQUE, ONTARIO WEST COAST SUNSETS. LOCATED IN THE SOUGHT AFTER ERROL VILLAGE SCHOOL DISTRICT. EASY COMMUTES WITHIN SOUTH-WEST ONTARIO WHILE ENJOYING A 'LAKE LIFESTYLE' AT HOME. ANOTHER LOT SIZE AVAILABLE ON THIS PROPERTY, PLEASE CHECK OUT THE OTHER LISTING. PRICE PLUS HST. (id:51580)
RE/MAX Prime Properties - Unique Group
3781 Queen St
Plympton-Wyoming, Ontario
ONE-OF-A-KIND LOT AVAILABLE ON A STREET LINED WITH MILLION DOLLAR HOMES. THIS IS AN OPPORTUNITY TO HAVE AN EXTENDED BUILDING ENVELOPE OR PARK LIKE YARD IN A LUXURY LOCATION. BRING YOUR OWN BUILDER! LAST LOT TO BE SOLD ALONG THIS STRETCH OF QUEEN ST. FROM DEVELOPER. FULLY SERVICED RESIDENTIAL LOT READY TO BUILD ON WITH SOUTHERN EXPOSURE. A SHORT WALK AWAY FROM WINDCLIFF LANE BEACH, WITH PICTURESQUE, ONTARIO WEST COAST SUNSETS. LOCATED IN THE SOUGHT AFTER ERROL VILLAGE SCHOOL DISTRICT. EASY COMMUTES WITHIN SOUTH-WEST ONTARIO WHILE ENJOYING A 'LAKE LIFESTYLE' AT HOME. ANOTHER LOT SIZE AVAILABLE ON THIS PROPERTY, PLEASE CHECK OUT THE OTHER LISTING. PRICE PLUS HST. PROPERTY TAX & ASSESSMENT NOT SET. (id:51580)
RE/MAX Prime Properties - Unique Group
8160 Hillsboro Rd
Plympton-Wyoming, Ontario
BRING YOUR OWN BUILDER! FULLY SERVICED RESIDENTIAL LOT READY TO BUILD ON. QUIET COUNTRY VIEWS IN A PREMIUM NEIGHBOURHOOD. ENJOY A 'LAKE LIFESTYLE' AT HOME & THE CONVENIENCE OF A SHORT DRIVE TO SARNIA, LONDON OR GRAND BEND. LOCATED 10 MIN. FROM FOREST, ONT. PRICE PLUS HST. PROPERTY TAX & ASSESSMENT NOT SET. (id:51580)
RE/MAX Prime Properties - Unique Group
8166 Hillsboro Rd
Plympton-Wyoming, Ontario
BRING YOUR OWN BUILDER! FULLY SERVICED RESIDENTIAL LOT READY TO BUILD ON. QUIET COUNTRY VIEWS IN A PREMIUM NEIGHBOURHOOD. ENJOY A 'LAKE LIFESTYLE' AT HOME & THE CONVENIENCE OF A SHORT DRIVE TO SARNIA, LONDON OR GRAND BEND. LOCATED 10 MIN. FROM FOREST, ONT. PRICE PLUS HST. PROPERTY TAX & ASSESSMENT NOT SET. (id:51580)
RE/MAX Prime Properties - Unique Group
8164 Hillsboro Rd
Plympton-Wyoming, Ontario
BRING YOUR OWN BUILDER! FULLY SERVICED RESIDENTIAL LOT READY TO BUILD ON. QUIET COUNTRY VIEWS IN A PREMIUM NEIGHBOURHOOD. ENJOY A 'LAKE LIFESTYLE' AT HOME & THE CONVENIENCE OF A SHORT DRIVE TO SARNIA, LONDON OR GRAND BEND. LOCATED 10 MIN. FROM FOREST, ONT. PRICE PLUS HST. PROPERTY TAX & ASSESSMENT NOT SET. (id:51580)
RE/MAX Prime Properties - Unique Group
8162 Hillsboro Rd
Plympton-Wyoming, Ontario
BRING YOUR OWN BUILDER! FULLY SERVICED RESIDENTIAL LOT READY TO BUILD ON. QUIET COUNTRY VIEWS IN A PREMIUM NEIGHBOURHOOD. ENJOY A 'LAKE LIFESTYLE' AT HOME & THE CONVENIENCE OF A SHORT DRIVE TO SARNIA, LONDON OR GRAND BEND. LOCATED 10 MIN. FROM FOREST, ONT. PRICE PLUS HST. PROPERTY TAX & ASSESSMENT NOT SET. (id:51580)
RE/MAX Prime Properties - Unique Group
8168 Hillsboro Rd
Plympton-Wyoming, Ontario
BRING YOUR OWN BUILDER! FULLY SERVICED RESIDENTIAL LOT READY TO BUILD ON. QUIET COUNTRY VIEWS IN A PREMIUM NEIGHBOURHOOD. ENJOY A 'LAKE LIFESTYLE' AT HOME & THE CONVENIENCE OF A SHORT DRIVE TO SARNIA, LONDON OR GRAND BEND. LOCATED 10 MIN. FROM FOREST, ONT. PRICE PLUS HST. PROPERTY TAX & ASSESSMENT NOT SET. (id:51580)
RE/MAX Prime Properties - Unique Group
8158 Hillsboro Rd
Plympton-Wyoming, Ontario
BRING YOUR OWN BUILDER! FULLY SERVICED RESIDENTIAL LOT READY TO BUILD ON. QUIET COUNTRY VIEWS IN A PREMIUM NEIGHBOURHOOD. ENJOY A 'LAKE LIFESTYLE' AT HOME & THE CONVENIENCE OF A SHORT DRIVE TO SARNIA, LONDON OR GRAND BEND. LOCATED 10 MIN. FROM FOREST, ONT. PRICE PLUS HST. PROPERTY TAX & ASSESSMENT NOT SET. (id:51580)
RE/MAX Prime Properties - Unique Group
410 Northfield Drive W Unit# C1
Waterloo, Ontario
ARBOUR PARK - THE TALK OF THE TOWN! Presenting new stacked townhomes in a prime North Waterloo location, adjacent to the tranquil Laurel Creek Conservation Area. Choose from 8 distinctive designs, including spacious one- and two-bedroom layouts, all enhanced with contemporary finishes. Convenient access to major highways including Highway 85, ensuring quick connectivity to the 401 for effortless commutes. Enjoy proximity to parks, schools, shopping, and dining, catering to your every need. Introducing the Redwood 2-storey model: experience 1325sqft of thoughtfully designed living space, featuring 2 spacious bedrooms + a loft, 1.5 bathrooms with modern finishes including a primary cheater-ensuite, a walk-out patio, & private balcony. Nestled in a prestigious and tranquil mature neighbourhood, Arbour Park is the epitome of desirable living in Waterloo– come see why! ONLY 10% DEPOSIT. CLOSING JULY 2025! (id:51580)
RE/MAX Twin City Faisal Susiwala Realty
410 Northfield Drive W Unit# B1
Waterloo, Ontario
ARBOUR PARK - THE TALK OF THE TOWN! Presenting new stacked townhomes in a prime North Waterloo location, adjacent to the tranquil Laurel Creek Conservation Area. Choose from 8 distinctive designs, including spacious one- and two-bedroom layouts, all enhanced with contemporary finishes. Convenient access to major highways including Highway 85, ensuring quick connectivity to the 401 for effortless commutes. Enjoy proximity to parks, schools, shopping, and dining, catering to your every need. Introducing the Juniper 2-storey model: experience 1320sqft of thoughtfully designed living space, featuring 2 spacious bedrooms + den, 1.5 bathrooms with modern finishes including a primary cheater-ensuite, a walk-out patio, & private balcony. Nestled in a prestigious and tranquil mature neighbourhood, Arbour Park is the epitome of desirable living in Waterloo– come see why! ONLY 10% DEPOSIT. CLOSING AUGUST 2025! (id:51580)
RE/MAX Twin City Faisal Susiwala Realty
410 Northfield Drive W Unit# B6
Waterloo, Ontario
ARBOUR PARK - THE TALK OF THE TOWN! Presenting new stacked townhomes in a prime North Waterloo location, adjacent to the tranquil Laurel Creek Conservation Area. Choose from 8 distinctive designs, including spacious one- and two-bedroom layouts, all enhanced with contemporary finishes. Convenient access to major highways including Highway 85, ensuring quick connectivity to the 401 for effortless commutes. Enjoy proximity to parks, schools, shopping, and dining, catering to your every need. Introducing the Sycamore 2-storey model: experience 1080sqft of thoughtfully designed living space, featuring 2 spacious bedrooms, 2.5 bathrooms with modern finishes including a primary ensuite, and 2 private balconies. Nestled in a prestigious and tranquil mature neighbourhood, Arbour Park is the epitome of desirable living in Waterloo– come see why! ONLY 10% DEPOSIT. CLOSING AUGUST 2025! (id:51580)
RE/MAX Twin City Faisal Susiwala Realty
410 Northfield Drive W Unit# E4
Waterloo, Ontario
ARBOUR PARK - THE TALK OF THE TOWN! Presenting new stacked townhomes in a prime North Waterloo location, adjacent to the tranquil Laurel Creek Conservation Area. Choose from 8 distinctive designs, including spacious one- and two-bedroom layouts, all enhanced with contemporary finishes. Convenient access to major highways including Highway 85, ensuring quick connectivity to the 401 for effortless commutes. Enjoy proximity to parks, schools, shopping, and dining, catering to your every need. Introducing the Holly 2-storey model: experience 1427sqft of thoughtfully designed living space, featuring 2 spacious bedrooms + den, 2.5 bathrooms with modern finishes including a primary ensuite, and a private balcony. Nestled in a prestigious and tranquil mature neighbourhood, Arbour Park is the epitome of desirable living in Waterloo– come see why! ONLY 10% DEPOSIT. CLOSING MAY 2025! (id:51580)
RE/MAX Twin City Faisal Susiwala Realty
271 Grey Silo Road Unit# 67
Waterloo, Ontario
Enjoy countryside living in The Sandalwood, a 1,836 sq. ft. three-storey rear-garage Trailside Townhome. Pull up to your double-car garage located in the back of the home and step inside an open foyer with a ground-floor bedroom and three-piece bathroom. This is the perfect space for a home office or house guest! Upstairs on the second floor, you will be welcomed to an open concept kitchen and living space area with balcony access in the front and back of the home for countryside views. The third floor welcomes you to 3 bedrooms and 2 bathrooms, plus an upstairs laundry room for your convenience. The principal bedroom features a walk-in closet and an ensuite three-piece bathroom for comfortable living. Included finishes such as 9' ceilings on ground and second floors, laminate flooring throughout second floor kitchen, dinette and great room, Quartz countertops in kitchen, main bathroom, ensuite and bathroom 2, steel backed stairs, premium insulated garage door, Duradeck, aluminum and glass railing on the two balconies. Nestled into the countryside at the head of the Walter Bean Trail, the Trailside Towns blends carefree living with neighbouring natural areas. This home is move-in ready and interior finishes have been pre-selected. (id:51580)
Coldwell Banker Peter Benninger Realty
410 Northfield Drive W Unit# E2
Waterloo, Ontario
ARBOUR PARK - THE TALK OF THE TOWN! Presenting new stacked townhomes in a prime North Waterloo location, adjacent to the tranquil Laurel Creek Conservation Area. Choose from 8 distinctive designs, including spacious one- and two-bedroom layouts, all enhanced with contemporary finishes. Convenient access to major highways including Highway 85, ensuring quick connectivity to the 401 for effortless commutes. Enjoy proximity to parks, schools, shopping, and dining, catering to your every need. Introducing the Aspen model: experience 675sqft of thoughtfully designed living space, featuring 1 spacious bedroom + den, a modern 4pc bathroom, and a walk-out patio. Nestled in a prestigious and tranquil mature neighbourhood, Arbour Park is the epitome of desirable living in Waterloo– come see why! ONLY 10% DEPOSIT. CLOSING MAY 2025! (id:51580)
RE/MAX Twin City Faisal Susiwala Realty
65 George Brier Dr
Brant, Ontario
Discover this stunning brand new, never lived in, 2,218 sqft detached home nestled in the picturesque Scenic Ridge East Community of Paris. Impeccably curated color scheme enhancing its aesthetic appeal. Meticiously picked color scheme, This brand new residence boasts 4 spacious bedrooms and 3.5 bathrooms, including a bonus full bathroom upgrade on the second floor (a $10k value, serving as an Ensuite to the fourth bedroom).Great location near Brant Sports Complex, schools, parks, the Grand River, downtown Paris, plaza across the street (restaurants, daycare, medical, Dollarama, Home Hardware, etc) and quick access to Hwy 403 (Commutable to Brantford, Hamilton, Kitchener). Perfect place to raise a family. **Awaiting Tax Assessment** (id:51580)
Homelife/miracle Realty Ltd
213181 10th Line
Amaranth, Ontario
Great opportunity !! Properties like this Don't come up very often. Gorgeous 3/4 Acre Property 3 Bed with 1Bd finished Bsmt with separate Entrance. Backs on to the Grand River. No Neighbors at the Back. property has Natural Gas. Nature has Made its own platform in the river so you can enjoy the Lights & sounds of the grand River. Close to all amenities, small town fell yet. Must look this beautiful property. Show & Sell. **** EXTRAS **** All ELF's, S/S Appliances Upstairs, Fridge, Stove, Dishwasher, Microwave, Wine Fridge, Washer & Dryer, Basement: Fridge, Stove, Microwave, Washer & Dryer. (id:51580)
Homelife Maple Leaf Realty Ltd.
#7 -18 Fox Point Rd
Alnwick/haldimand, Ontario
Charming 2-story, 3-bedroom all seasonal/recreational home nestled in a serene setting with picturesque lake access. This idyllic retreat offers the blend of tranquility and adventure. Step inside exploration. The well-appointed kitchen boasts modern appliances and ample counter space, making privacy for restful nights. Outside, a spacious deck awaits, providing the perfect spot for enjoying morning coffee or evening sunsets overlooking for the tranquil waters. With direct lake access just steps away, you'll have endless opportunities for swimming, boating, and fishing right at your fingertips. Whether you're seeking a weekend getaway or a full-time retreat, this charming home offers a peaceful escape to nature's beauty. **Stand-by Generator with automatic testing every Thursday evening runs for 10 minutes. **** EXTRAS **** Stand-by generator, above ground pool, digital controlled thermostat, hot tub w/lights & loud speakers (music & lights controlled w phone) heated garage w electricity & fireplace. Baseboard heating for backup, fireplace in bsmnt ,Hwt (O) (id:51580)
Royal LePage Premium One Realty
6050 Cedar Park Rd
Clarington, Ontario
Pristine & Private 10-Acre Oasis. A true piece of Paradise! Large Ranch Style Bungalow With $$$ Upgrade for Over 6000 Sq feet Living Space in a Tranquil Natural Area surrounded by matured trees. Walkout Basement straight to Acres of Plain Backyard decorated with Pond , Stream and Woods. Inside is immaculately maintained by an artist family for 17 years and boasts a Massive 1500 Sq Feet Hall use as Gallery . Super bright front Sunroom/ Living Room and Dinning room with Large windows. Neat kitchen with Hardwood cabinet and floor with brand new S.S. Appliances. Elegant family room with traditional wood fireplace. Incredible views of your stunning yard in sunset from kitchen, family room and bedrooms which have access to Deck Corridor. Finished walkout basement with second kitchen and Family area and dinning area. Spacious and immaculate washrooms. Tons of storage options. 2 Mins to Hwy 407 and 12 mins to 401. Enjoy the show in the Art gallary with fresh Summer Smell. **** EXTRAS **** 6 Year Windows In The Exhibition Hall And Front Porch, Two Furnace Aged 5 Years And 7 Year , new Heat Pump, 7 Year Roof Shingles, 2 year New Replaced Life Time Septic Drain Pipe (id:51580)
Aimhome Realty Inc.
#420 -98 Lillian St
Toronto, Ontario
Welcome To The Madison Condos At 98 Lillian Street, Nested In The Sought After Desirable Neighbourhood Of Yonge & Eglinton. Over 800 S.F. Of Interior Living Space. Functional And Efficient Split Two Bedrooms And Two Washrooms Layout With 9 Feet Of Ceiling Height And Laminate Flooring Throughout. Primary Bedroom W/ 3 Piece Ensuite, Double Closet And Floor To Ceiling Windows. Modern Kitchen With Stainless Steel Appliances, Granite Counter And Backsplash. Open Concept Living/Dining Room. Great Building Amenities, 24 Hr Concierge, Indoor Pool, Gym, Party Room, Meeting Room & More. Building Has Direct Access To Loblaws & LCBO. Convenient Location With Steps To The Yonge & Eglinton Hub, The Future Lrt, Yonge Subway Line, Bars, Restaurants, Groceries And All Daily Essentials. **** EXTRAS **** Existing Fridge, Stove, Dishwasher, Microwave And Range Hood Combo, Washer & Dryer. Existing Electrical Light Fixtures & Window Coverings. One Parking And One Locker Included. (id:51580)
Yourcondos Realty Inc.
355-357 Wellington Street
Brantford, Ontario
We are pleased to present to you this brand new, to be built, separately deeded Side by Side Duplex in a peaceful residential neighbourhood, with easy access to Hwys. 24N & 403 and to Public and High Schools. The New Building will contain 4 LOVELY SEPARATE UNITS (upper and lower) with combined square footage of 5,140. sf and BEAUTIFUL LARGE WINDOWS THROUGHOUT! Enter off the Front Porch into the Front Foyer of the Upper Unit (which has a total of 1,770 sq.ft),Then continue up a few steps to the Beautiful Open Concept Kitchen with Quartz Countertops & Brand New Appliances: Refrigerator, Stove, Over-Stove Microwave, Dishwasher, Centre Island with Double Sinks. PLUS, there is a dinette area and WALK-OUT THROUGH PATIO DOORS TO A PLEASANT RAILED DECK, OVERLOOKING THE INVITING REAR YARD! Also on the Main Floor is a Large Living Room and a convenient 2 Piece Bath! Upstairs on the Bedroom Level you will find a Lovely Large Master Bedroom, with Ensuite 3 pc Bath with Shower Stall. There are 2 other Bedrooms and a 4 pc. Bath. You laundry area is conveniently installed on the Bedroom Level too! Back to the Porch we go, and enter through the 2nd door to the steps down into the COMPLETELY SELF CONTAINED APARTMENT offering 2 Large Bedrooms, Kitchen, Living Room, 4 piece bath and ITS OWN SEPARATE SERVICES!! YOU CAN LIVE IN UPPER AND RENT LOWER FOR APPROX $1800 - $2,000 PLUS UTILITIES. COLLECT THE POTENTIAL $120,000. ANNUAL INCOME FROM YOUR TENANTS! Main unit potential rent $2750-$3000. ONE SIDE CAN BE PURCHASED SEPARATELY AT $889,900. Photos similar but not exact . This Building will be similar to the Building at 149 Albion Street in Brantford, as shown in the pictures. (id:51580)
Century 21 Heritage House Ltd
2541 Champlain Rd
Tiny, Ontario
Get Ready To Live Out Your Dreams At This Georgian Bay Waterfront Paradise. Nestled In The Serene Community Of Kettles Beach; Only A Few Hours North Of Toronto, This Family Friendly Escape Is Easily Accessible By A Fully Serviced Municipal Road. Watch Breathtaking Sunsets With Direct Views Of Giants Tomb Island From Your Almost 70 of Shoreline And Private Concrete Boat Launch With Marine Rails. Bright 3 Bedrooms And 1.5 Bathrooms Home With An Open Concept Main Living Area. Large Recreation Room With Stone Surround Fireplace/Stove For Family Gatherings. Detached Garage With Attached Shed Provides Plenty Of Storage For Your Hobbies And Watercraft Toys. Sky Is The Limit For All Outdoor And Watercraft Sports Lovers. Stunning Four Seasons Vistas And Fun Filled Family Summer Gatherings Is What Awaits You In Fulfilling Many Lifelong Memories. Walking Distance To Awenda Park And Trails. Easy Access To Many Amenities In Midland/Penetanguishene: Shopping, Beaches, Hospital, Restaurants. Why Wait For The Good Life To Happen, Make Your Lakeside Dreams Come True Today!! **** EXTRAS **** Paved Driveway for Multiple Cars, Perennial Gardens. Walkouts to Back Deck & Front Deck. Plumbing & Electrical set up for Washer/Dryer in utility room. Natural Gas & High Speed Internet available for installation. (id:51580)
Right At Home Realty
