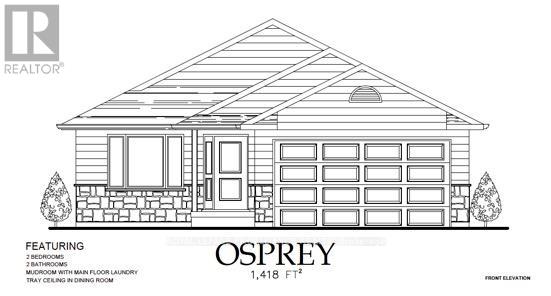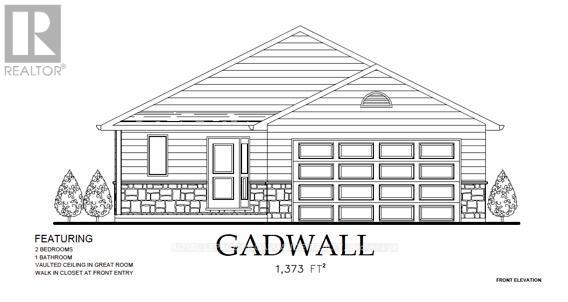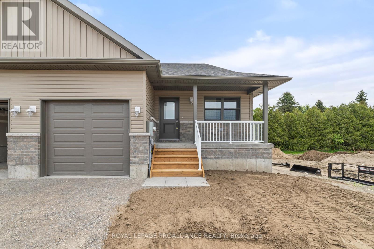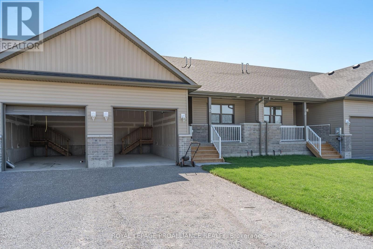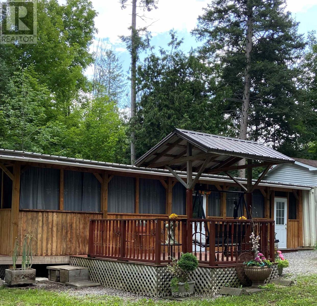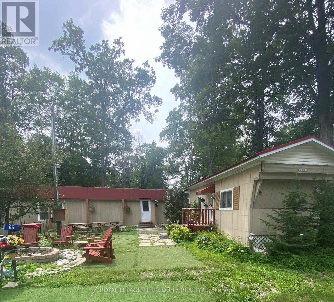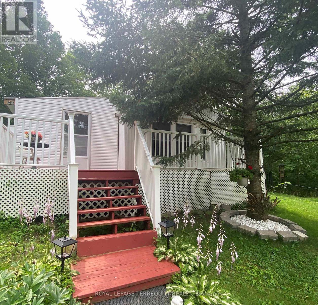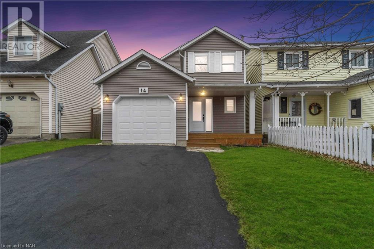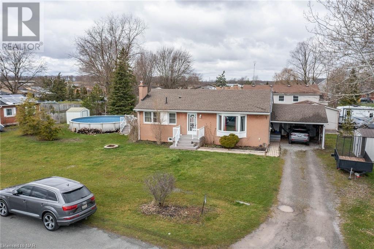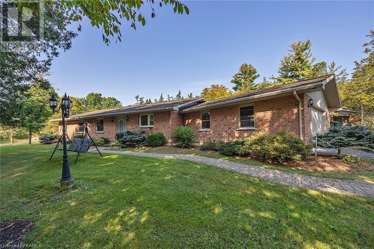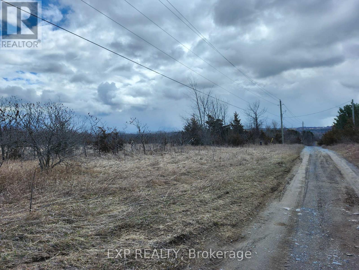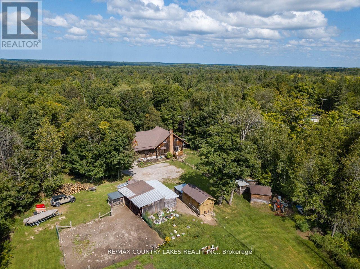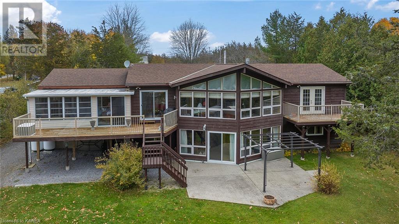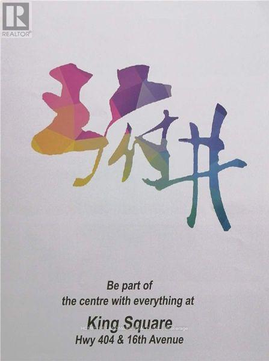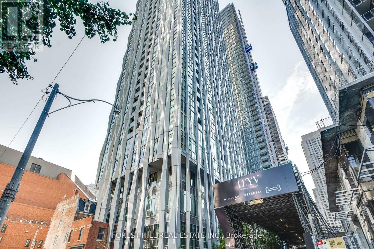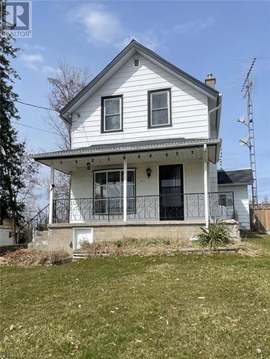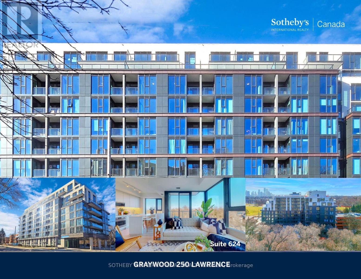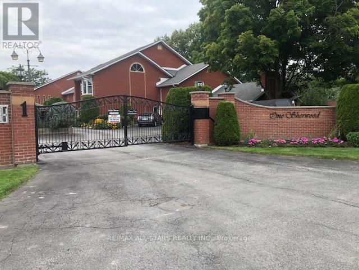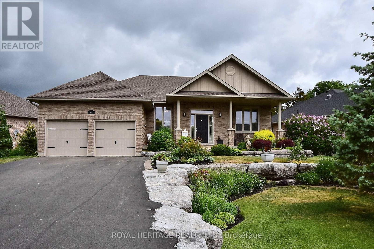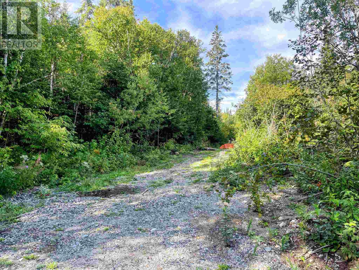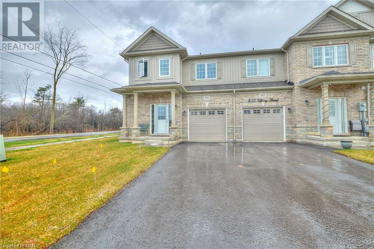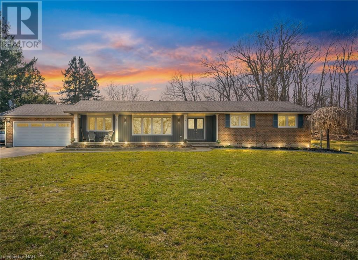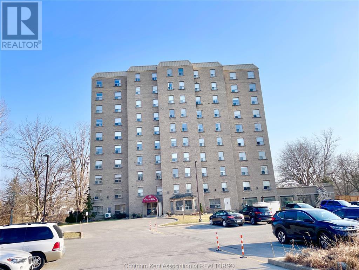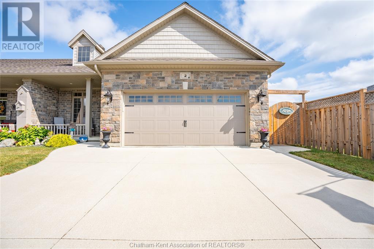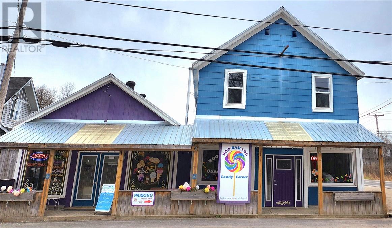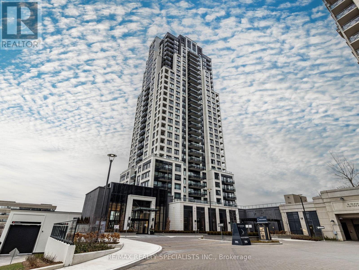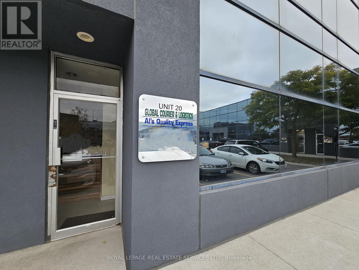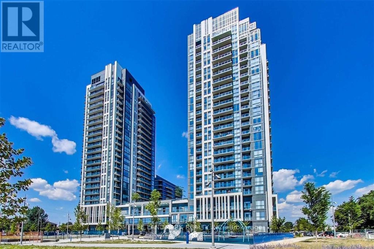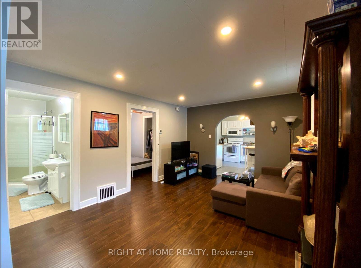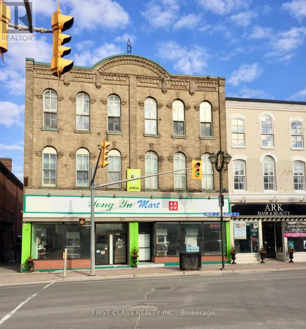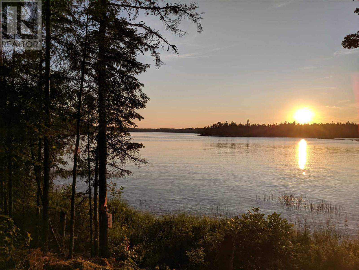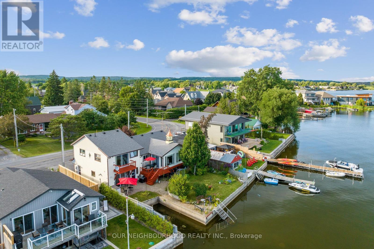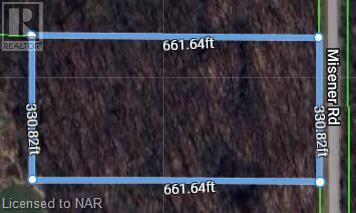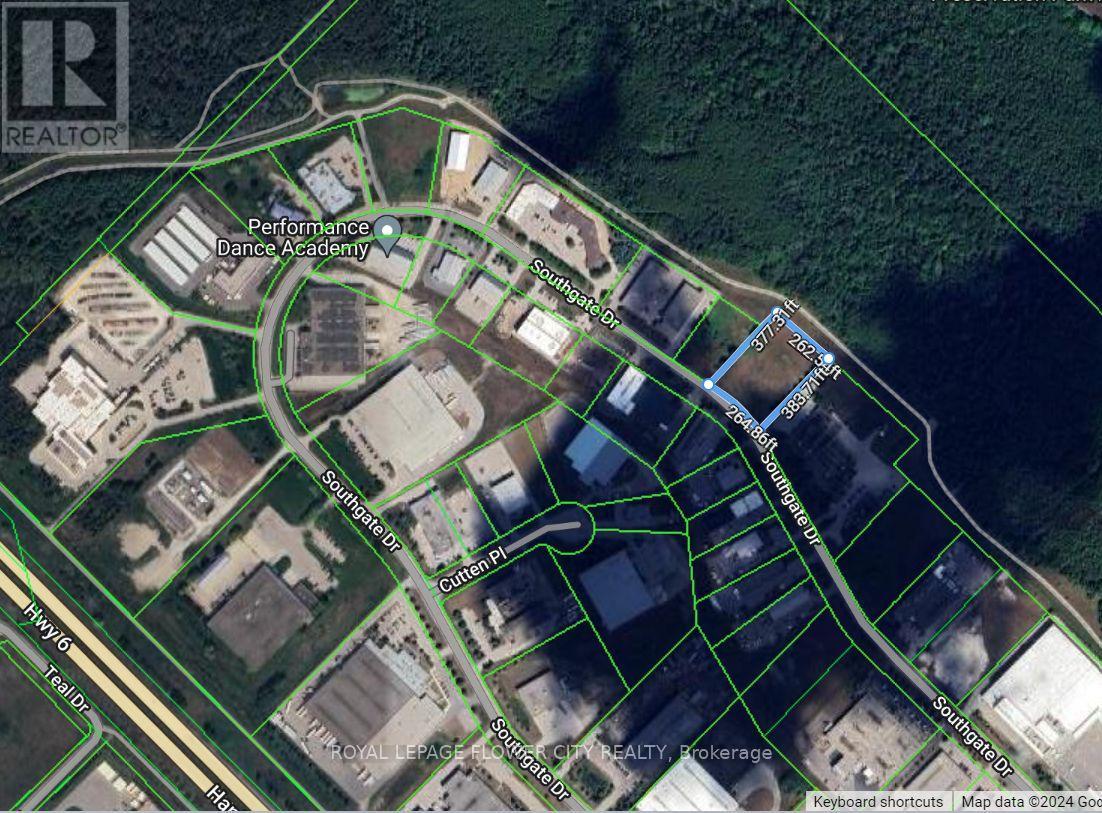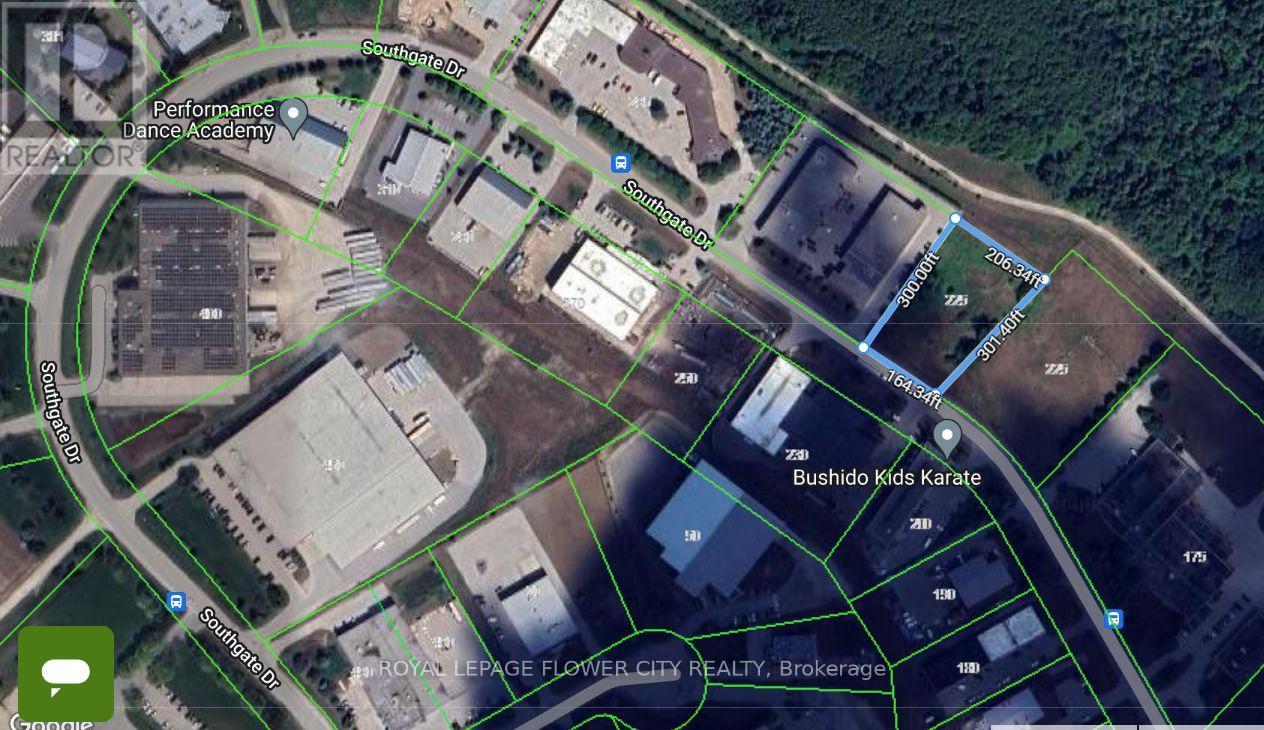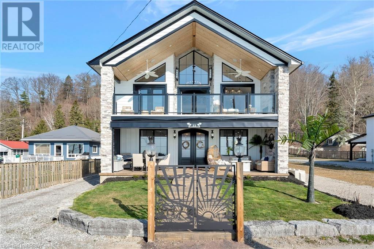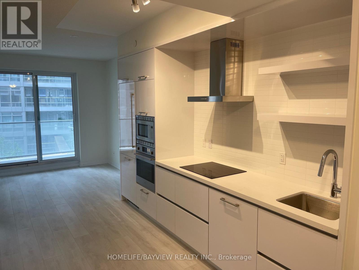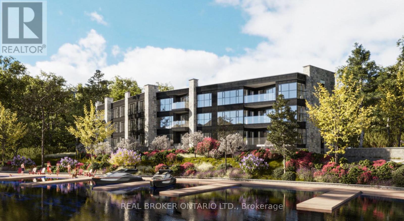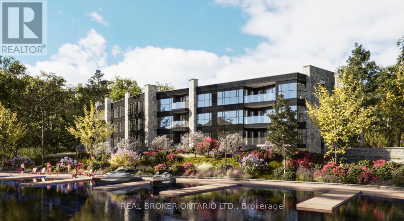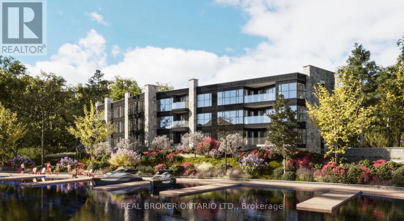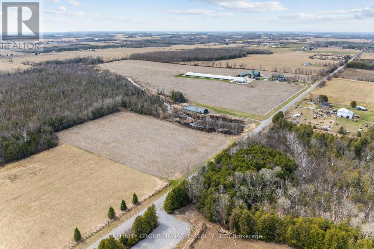18 Clayton John Ave
Brighton, Ontario
Open House Sundays 2:30-4:00pm at 3 Clayton John Ave, NW off Raglan & Ontario. McDonald Homes is pleased to announce new quality townhomes with competitive Phase 1 pricing here at Brighton Meadows! This 1399 sq.ft 2 bedroom, 2 bath semi detached home features high quality laminate or luxury vinyl plank flooring, custom kitchen with peninsula, pantry and walkout to back deck, primary bedroom with ensuite and double closets, main floor laundry, and vaulted ceiling in great room. Economical forced air gas, central air, and an HRV for healthy living. These turn key houses come with an attached single car garage with inside entry and sodded yard plus 7 year Tarion Warranty. Located within 5 mins from Presquile Provincial Park and downtown Brighton, 10 mins or less to 401. Customization is possible, Summer 2024 closing! (id:51580)
Royal LePage Proalliance Realty
50 Mackenzie John Cres
Brighton, Ontario
Open House Sundays 2:30-4:00pm at 3 Clayton John Ave, NW off Raglan & Ontario. McDonald Homes is pleased to announce new quality homes with competitive Phase 1 pricing here at Brighton Meadows! This Merlin model is a 1399 sq.ft 2 bedroom, 2 bath semi detached home featuring high quality laminate or luxury vinyl plank flooring, custom kitchen with peninsula, pantry and walkout to back deck, primary bedroom with ensuite and double closets, main floor laundry, and vaulted ceiling in great room. Economical forced air gas, central air, and an HRV for healthy living. These turn key houses come with an attached single car garage with inside entry and sodded yard plus 7 year Tarion Warranty. Located within 5 mins from Presquile Provincial Park and downtown Brighton, 10 mins or less to 401. Customization is possible, Summer 2024 closing! (id:51580)
Royal LePage Proalliance Realty
17 Clayton John Ave
Brighton, Ontario
Open House Sundays 2:30-4:00pm at 3 Clayton John Ave, NW off Raglan & Ontario. McDonald Homes is pleased to announce new quality townhomes with competitive Phase 1 pricing here at Brighton Meadows! This 1138 sq.ft Bluejay model is a end unit with WALKOUT basement featuring 2 bedrooms, and 2 baths, high quality laminate or luxury vinyl plank flooring, custom kitchen with island and eating bar, great room with vaulted ceiling and walkout to deck, primary bedroom with ensuite and double closets, and main floor laundry. Option to finish the basement. Economical forced air gas and central air, deck and an HRV for healthy living. These turn key houses come with an attached single car garage with inside entry and sodded yard plus 7 year Tarion Warranty. Located within 5 mins from Presquile Provincial Park and downtown Brighton, 10 mins or less to 401. Summer 2024 closing! (id:51580)
Royal LePage Proalliance Realty
48 Mackenzie John Cres
Brighton, Ontario
Open House Sundays 2:30-4:00pm at 3 Clayton John Ave, NW off Raglan & Ontario. McDonald Homes is pleased to announce new quality homes with competitive Phase 1 pricing here at Brighton Meadows! This Merlin model is a 1399 sq.ft semi detached home thats fully finished top to bottom! Featuring high quality laminate or luxury vinyl plank flooring, custom kitchen with peninsula, pantry and walkout to back deck, primary bedroom with ensuite and double closets, plus second bedroom and bath, main floor laundry, and vaulted ceiling in great room. Basement features large rec room, two additional bedrooms, and full bathroom. Economical forced air gas, central air, and an HRV for healthy living. These turn key houses come with an attached single car garage with inside entry and sodded yard plus 7 year Tarion Warranty. Located within 5 mins from Presquile Provincial Park and downtown Brighton, 10 mins or less to 401. Customization is possible, Summer 2024 closing! (id:51580)
Royal LePage Proalliance Realty
31 Clayton John Ave
Brighton, Ontario
Open House Sundays 2:30-4:00pm at 3 Clayton John Ave NW off Raglan & Ontario . McDonald Homes is pleased to announce new quality townhomes with competitive Phase 1 pricing here at Brighton Meadows! This 1138 sq.ft Bluejay model is a 2 bedroom, 2 bath inside unit featuring high quality laminate or luxury vinyl plank flooring, custom kitchen with island and eating bar, primary bedroom with ensuite and double closets, main floor laundry, vaulted ceiling in great room. Economical forced air gas and central air, deck and an HRV for healthy living. These turn key houses come with an attached single car garage with inside entry and sodded yard plus 7 year Tarion Warranty. Located within 5 mins from Presquile Provincial Park and downtown Brighton, 10 mins or less to 401. Customization is possible, Summer 2024 closing! (id:51580)
Royal LePage Proalliance Realty
45 Clayton John Ave
Brighton, Ontario
Open House Sundays 2:30-4:00pm at 3 Clayton John Ave, NW off Raglan & Ontario. McDonald Homes is pleased to announce new quality homes with competitive Phase 1 pricing here at Brighton Meadows! This Osprey model is a 1418 sq.ft two bedroom, two bath bungalow featuring high quality laminate or luxury vinyl plank flooring, custom kitchen with island, dining room with tray ceiling, primary bedroom with ensuite and walk-in closet, main floor laundry and mudroom. Economical forced air gas, central air, and an HRV for healthy living. These turn key houses come with an attached double car garage with inside entry and sodded yard plus 7 year Tarion New Home Warranty. Located within 5 mins from Presquile Provincial Park and downtown Brighton, 10 mins or less to 401. Customization is possible, Summer 2024 closing! (id:51580)
Royal LePage Proalliance Realty
47 Clayton John Ave
Brighton, Ontario
Open House Sundays 2:30-4:00 at 3 Clayton John Ave NW off Raglan & Ontario. McDonald Homes is pleased to announce new quality homes with competitive Phase 1 pricing here at Brighton Meadows! This Gadwell model is a 1373 sq.ft two bedroom, two bath bungalow featuring high quality laminate or luxury vinyl plank flooring, custom kitchen with peninsula and walkout to back deck, great room with vaulted ceiling, primary bedroom with ensuite and double closets. Economical forced air gas, central air, and an HRV for healthy living. These turn key houses come with an attached double car garage with inside entry and sodded yard plus 7 year Tarion New Home Warranty. Located within 5 mins from Presquile Provincial Park and downtown Brighton, 10 mins or less to 401. Customization is possible, Summer 2024 closing! (id:51580)
Royal LePage Proalliance Realty
33 Clayton John Ave
Brighton, Ontario
Open House Sundays 2:30-4:00pm at 3 Clayton John Ave NW off Raglan & Ontario . McDonald Homes is pleased to announce new quality townhomes with competitive Phase 1 pricing here at Brighton Meadows! This 1158 sq.ft Bluejay model is a 2 bedroom, 2 bath END unit featuring high quality laminate or luxury vinyl plank flooring, custom kitchen with island and eating bar, primary bedroom with ensuite and double closets, main floor laundry, vaulted ceiling in great room. Economical forced air gas and central air, deck and an HRV for healthy living. These turn key houses come with an attached single car garage with inside entry and sodded yard plus 7 year Tarion Warranty. Located within 5 mins from Presquile Provincial Park and downtown Brighton, 10 mins or less to 401. Customization is possible, Summer 2024 closing! (id:51580)
Royal LePage Proalliance Realty
46 Mackenzie John Cres
Brighton, Ontario
Open House Sundays 2:30-4:00pm at 3 Clayton John Ave, NW off Raglan & Ontario. McDonald Homes is pleased to announce new quality homes with competitive Phase 1 pricing here at Brighton Meadows! This Merlin model is a 1399 sq.ft semi detached home thats fully finished top to bottom! Featuring high quality laminate or luxury vinyl plank flooring, custom kitchen with peninsula, pantry and walkout to back deck, primary bedroom with ensuite and double closets, plus second bedroom and bath, main floor laundry, and vaulted ceiling in great room. Basement features large rec room, two additional bedrooms, and full bathroom. Economical forced air gas, central air, and an HRV for healthy living. These turn key houses come with an attached single car garage with inside entry and sodded yard plus 7 year Tarion Warranty. Located within 5 mins from Presquile Provincial Park and downtown Brighton, 10 mins or less to 401. Customization is possible, Summer 2024 closing! (id:51580)
Royal LePage Proalliance Realty
27 Clayton John Ave
Brighton, Ontario
Open House Sundays 2:30-4:00pm at 3 Clayton John Ave, NW off Raglan & Ontario. McDonald Homes is pleased to announce new quality townhomes with competitive Phase 1 pricing here at Brighton Meadows! This 1158 sq.ft Bluejay model is a 2 bedroom, 2 bath END unit featuring high quality laminate or luxury vinyl plank flooring, custom kitchen with island and eating bar, primary bedroom with ensuite and double closets, main floor laundry, vaulted ceiling in great room. Economical forced air gas and central air, deck and an HRV for healthy living. These turn key houses come with an attached single car garage with inside entry and sodded yard plus 7 year Tarion Warranty. Located within 5 mins from Presquile Provincial Park and downtown Brighton, 10 mins or less to 401. Customization is possible, Summer 2024 closing! (id:51580)
Royal LePage Proalliance Realty
29 Clayton John Ave
Brighton, Ontario
Open House Sundays 2:30-4:00pm at 3 Clayton John Ave NW off Raglan & Ontario . McDonald Homes is pleased to announce new quality townhomes with competitive Phase 1 pricing here at Brighton Meadows! This 1138 sq.ft Bluejay model is a 2 bedroom, 2 bath inside unit featuring high quality laminate or luxury vinyl plank flooring, custom kitchen with island and eating bar, primary bedroom with ensuite and double closets, main floor laundry, vaulted ceiling in great room. Economical forced air gas and central air, deck and an HRV for healthy living. These turn key houses come with an attached single car garage with inside entry and sodded yard plus 7 year Tarion Warranty. Located within 5 mins from Presquile Provincial Park and downtown Brighton, 10 mins or less to 401. Customization is possible, Summer 2024 closing! (id:51580)
Royal LePage Proalliance Realty
150 Trillium Tr
Trent Hills, Ontario
THIS WONDERFUL COTTAGE IS LOCATED IN CEDARWOODS PARK. A UNIQUE COMMUNITY. NOT LEASED LAND. TWO BEDROOMS, 1 4PC BATH, 2ND BATH UNDER RENOVATION, HUGE ENCLOSED SUNPORCH FAMILY ROOM, KITCHEN, LIVING ROOM, DINING AREA, BBQ AREA, MASSIVE LOT, LARGE SEA CAN PROVIDES HUGE AMOUNTS OF STORAGE, LARGE DRIVEWAY. PROFESSIONALLY LANDSCAPED YARD AND GARDENS, PARTIALLY FENCED. NEW ELECTRICAL PANEL RECENTLY INSTALLED. PRIVATE SEPTIC SYSTEM. WATER PROVIDED BY THE PARK APRIL TIL OCTOBER. SHARED OWNERSHIP TO OVER 2000 FT OF WATERFRONT AND BOAT LAUNCH THAT PROVIDES SHARED PRIVATE BEACH FOR SWIMMING, BOATING AND RELAXING, CHILDREN'S PARK, ACTIVITY PARK AREAS, CLOSE TO AMENITIES IN CAMPBELLFORD, HOSPITAL, DOOHER'S BAKERY, GREAT RESTAURANTS, GROCERY STORES, RETAIL SHOPPING AND MORE! SELLERS ARE VERY MOTIVATED! **** EXTRAS **** INCLUDES FRIDGE, STOVE, BUNKIE/BATH SHED, OUTDOOR FIRE PIT, OUTDOOR LARGE MULTI-PERSON SWING, (id:51580)
Royal LePage Terrequity Realty
65 Cedar Lane
Trent Hills, Ontario
WELCOME TO 65 CEDAR LANE, CEDARWOODS PARK. A UNIQUE COMMUNITY. NOT LEASED LAND. INCLUDES SHARED OWNERSHIP TO THE CROWE RIVER, OVER 2000 FT OF SHORELINE AND A BOAT LAUNCH. THE WATERFRONT IS CLEAN, SHALLOW AND WEED FREE. GREAT FOR SWIMMING, BOATING AND FISHING. 3 BEDROOMS, 2 4PC BATHS, LIVING RM, DINING RM AND A HUGE FAMILY ROOM. EVERYTHING ON THE PROPERTY IS INCLUDED WITH THE SALE. ABSOLUTELY EVERYTHING INSIDE AND OUTSIDE. BRING YOUR SUITCASES, MOVE IN AND ENJOY! A QUICK COMMUTE TO THE CITY! CLOSE TO AMENITIES, HOSPITAL GROCERY STORES, RETAIL SHOPPING, FABULOUS RESTAURANTS AND MORE! SELLERS ARE VERY MOTIVATED! **** EXTRAS **** THE OWNERS ARE ALSO SELLING, SEPARATELY, THE ADJACENT PROPERTY, 67 CEDAR LANE, MLS X6717502. Sellers are motivated! (id:51580)
Royal LePage Terrequity Realty
67 Cedar Lane
Trent Hills, Ontario
WELCOME TO 67 CEDAR LANE, CEDARWOODS PARK. A UNIQUE COMMUNITY. NOT LEASED LAND. INCLUDES SHARED OWNERSHIP TO THE CROWE RIVER, OVER 2000 FT OF SHORELINE AND A BOAT LAUNCH. THE WATERFRONT IS CLEAN, SHALLOW AND WEED FREE. GREAT FOR SWIMMING, BOATING AND FISHING. TWO BEDROOMS, 1 4PC BATH, LIVING ROOM, DINING ROOM OPEN CONCEPT, ENCLOSED SUNROOM. HAS ITS OWN WELL AND SEPTIC SYSTEM FOR YEAR ROUND USE. EVERYTHING ON THE PROPERTY IS INCLUDED WITH THE SALE. ABSOLUTELY EVERYTHING INSIDE AND OUTSIDE INCLUDING THE ALMOST $15,000 1YR OLD GOLF CART. PACK YOUR BAGS, MOVE IN AND ENJOY! A QUICK COMMUTE TO THE CITY. CLOSE TO AMENITIES, HOSPITAL, GROCERY STORES, RETAIL SHOPPING, AMAZING RESTAURANTS, DOOHER'S BAKERY AND MORE! SELLERS ARE VERY MOTIVATED! **** EXTRAS **** THE OWNERS ARE ALSO SELLING, SEPARATELY, THE ADJACENT PROPERTY, 65 CEDAR LANE, MLS X6715702. (id:51580)
Royal LePage Terrequity Realty
14 Rannie Court
Thorold, Ontario
Welcome to your dream home nestled on a court in Thorold! This 3-bedroom, 1+1 bathroom, 2 storey home, with 1417 square feet of chic interior living area, brilliantly combines modern style and classic comfort. The property has been updated to offer you a fresh start with invigorating elegance. Walk along the carpet-free engineered hardwood floor that enhances the open concept main floor, creating a welcoming ambiance. A brand new kitchen featuring state-of-the-art appliances will make cooking an exciting escapade, and the newly-updated powder room manifests sheer grace. Each of the 3 large, carpet-free bedrooms is designed to provide you with a tranquil refuge. The completely renovated 5-piece bathroom comes with a skylight, ensuring that your mornings are bright and joyous. The lower level rec room includes a cozy bar, perfect for entertaining guests or enjoying a quiet night in. Two patio doors lead out to a large deck and perfectly fenced backyard, offering a safe and private outdoor space. This home's desirable location allows you easy walkability to schools and parks, and the convenience of easy highway access. Let me help you love where you live! Embrace the perfect blend of luxury and comfort this splendid home offers! (id:51580)
Royal LePage NRC Realty
3483 River Trail Crescent
Stevensville, Ontario
LOCATION! LOCATION! LOCATION! WELCOME TO THIS 3 BEDROOM, 2 BATH BRICK BUNGALOW WITH BEAUTIFULLY RENOVATED BASEMENT. MAIN FLOOR FRESHLY PAINTED (except for primary bedroom) MARCH 2024. OFFERS OPEN CONCEPT KITCHEN/DINING/LIVINGROOM WITH LARGE WINDOW TO WATCH THE KIDS PLAYING IN THE PLAYGROUND RIGHT ACROSS THE STREET. PRIMARY BEDROOM FEATURES WALK OUT TO THE DECK, SECOND BEDROOM IS A GOOD SIZE AND 4PC BATH. BASEMENT HAS BEEN COMPLETELY REDONE MARCH 2024. NEW FLOORING, COMPLETELY PAINTED OFFERING THE 2ND BATH (3PC), AND 3RD BEDROOM. REC ROOM AREA IS HUGE AND WOULD MAKE FOR A GREAT KITCHEN SPACE AS YOU ENTER INTO THE REC ROOM AREA. PERFECT SET UP FOR IN LAW. WALKING DISTANCE TO NIAGARA PARKWAY, BLACK CREEK WHERE YOU CAN KAYAK, CANOE AND IN WINTER ICE SKATE. VERY CLOSE ACCESS TO QEW AND BUFFALO. YOUR WAIT IS OVER CALL TODAY TO VIEW. (id:51580)
Royal LePage NRC Realty
4733 Taylor Kidd Boulevard
Bath, Ontario
Perfect property for the Couple who are looking to Downsize their Living Space while Upsizing their outdoor Recreational Space! Beautiful slab on grade 3 bedroom, 2-bathroom custom designed bungalow on a picturesque, private, and wonderfully treed 34+ Acre Lot. Nestled amongst the trees beyond the terraced front garden, and a good distance from the road, is the perfect setting for this wonderful all clay brick home. This one owner home was built with love and great attention to detail and quality. The practical layout features an open concept Kitchen, Living and Dining area with gas fireplace and walkout to a cozy screened in 3-season Sunroom. The large Kitchen boast plenty of cupboard space and a walk-in pantry. You'll love the Primary Bedroom with its gas fireplace, and spa-like 3-piece Ensuite and Hot Tub room. A conveniently located laundry area near the bedrooms and the side door clothesline is certainly a bonus. The home features in-floor radiant heating throughout.... including the attached garage! Water is heated by a Propane boiler with Outdoor Wood Furnace as a backup. Conveniently located next to the outdoor Furnace is a large Woodshed with entry doors at each end for easy loading/unloading. An added feature is the 62' x 35' Quonset building with heated workshop, giving this property Commercial potential. Directly across the road within easy walking distance is Parrot's Bay Conservation area with its many trails and kayaking opportunities. The house is amazing, but the property must be seen to believe with its mature forest boasting an abundance of soft and hardwood trees including Maple (for syrup production) red and white Oak, Hickory, Pine, Spruce, and Cedar to support firewood for heat and/or lumber for furniture building or cabinet making. The forest, open areas and wetlands give a great variety of available outdoor activities. (id:51580)
RE/MAX Finest Realty Inc.
0 Ferguson Hill Rd N
Brighton, Ontario
8.779 acre private vacant land lot on top of Ferguson Road with Bell Cell tower. Zoned RU51, currently used for pasture, and recreation. New home in the area. (id:51580)
Exp Realty
46 Burys Green Rd
Kawartha Lakes, Ontario
Looking for privacy and country living? Welcome to this Scandinavian Log Home nestled on a beautiful treed 10 acre lot. Enjoy the open concept main level featuring a large country size kitchen and dining area, living room with walk out to deck, large two piece bath, separate laundry room and a stunning cherry staircase leading to the three bedrooms and four piece bath on the second floor. Basement is partially finished and consists of a large recreation room with walk out to rear yard, the fourth bedroom, and large den/office area. For the outdoor enthusiast there is a maple sugar shack, amish storage shed, chicken coop, an outbuilding currently housing animals, and walking trails through your own forest. Outside you will also find the outdoor furnace that efficiently heats your home. The forced air propane furnace is used for back up and is located in the lower level of the house.You will also find snowmobile and ATV trails close by. This truly is the perfect home and property for those who want the freedom and privacy of country living. Come have a look , you wont be disappointed!!! **** EXTRAS **** Include: Existing Fridge, Stove, Water Softener (O), HE Propane Furnace (O), Propane Water Heater (O). (id:51580)
RE/MAX Country Lakes Realty Inc.
478 Sherman Point Road
Napanee, Ontario
Stunning waterfront property with 100 feet of shoreline on Long Reach! The main floor features a primary bedroom with 4 pc ensuite and a patio door to a deck overlooking the water, in addition to 2 bedrooms another full bath. Picture cozy evenings in the spacious living room, complete with a charming propane fireplace. The basement offers a large rec room, 2 additional bedrooms, full bath and a walkout leading to a patio, perfect for enjoying the serene waterside atmosphere. But that's not all – this gem comes with a fully contained in-law suite featuring a separate entrance, 1 bedroom, 1 bath, kitchen, living room and a sunroom with breathtaking views of the water. Other features include a 2 car detached garage, basement garage/workshop, firepit, sheds, dock and so much more! Whether you're looking for a family home with room to grow or a tranquil retreat with an in-law suite for guests or rental income, this property has it all. Don't miss out on the opportunity to make this waterfront dream home yours! (id:51580)
Wagar And Myatt Ltd
#1b3 -9390 Woodbine Ave
Markham, Ontario
With Water Connection! Retail Unit Located In Kingsquare Shopping Centre, One Of The Largest Indoor Shopping Mall In North America, Over 340,000 Sq.Ft, 3-Storey, Underground & Surface Parking, Rooftop Garden, Mins To Hwy 404. Gross Area 428 Sq.Ft., Net Area: 234 Sq.Ft. **** EXTRAS **** Bank, Supermarket, Food Court Cafeteria, Performance Stage, Restaurant, Banquet Hall, Retail, Medical Centre, Professional Office, Community Centre... Unlimited Potential For Future Development. (id:51580)
Homelife Landmark Realty Inc.
#802 -1 Yorkville Ave
Toronto, Ontario
Prime Location! Rare Opportunity To Own A 2 Bedroom 2 Bathroom Condo In The Heart Of Yorkville. Large Floor to Ceiling Windows With Amazing Views. Spacious Open Concept Kitchen Allows For Great Studio and Rooftop Patio. Shop And Dine Amongst The Stars With Many High End Stores and Dining Just Steps Away. 24 Hour Concierge! (id:51580)
Forest Hill Real Estate Inc.
679 Napanee Road
Tweed, Ontario
A home you can afford ! This two bedroom home has been owned by the same owner for decades and pride in ownership shines through. The main level is open and bright featuring an eat in kitchen with direct access to an 18' sun room and main floor laundry. The outdoor space is equally as inviting, enjoy southern panoramic views of pastures and nature from the covered porch on the front of the home or off your back deck , miles of treed forest. The property features a large barn suitable for vehicle storage or a workshop and a 14' lean too for additional storage. This home was built in a quiet, peaceful area, yet only 20 minutes from larger shopping centres. Get the best of both rural living and convenience of local amenities. Close to Beaver Lake and White Lake Many upgrades including steel roof, windows, electrical and plumbing. This home is move in ready. (id:51580)
Wagar And Myatt Ltd
#624 -250 Lawrence Ave W
Toronto, Ontario
Suite 624 is A Hard-to-get Premium Ravine Lytton Model. Entire Building Has Only Handful of Lytton with Spectacular Ravine Exposure & Tall-enough Tree-top Views. Prefered More Luxurious Suite. Northeast Corner 270-D Panoramic. Private, Quiet, Wealth of Picturesque Scenery & Natural Oasis. Much Quieter Compared to Lawrence-Ave-Facing. Successful Clean Layout. No Pillar Nor Obstacle. No Lengthy Hall Nor Waste Space. Two Split Bed Two Full Bath. 2nd Room Separate for Office or Kids Homework Needs. Quartz Kitchen & Modern Vanities. Vinyl Plank Flr. Wraparound Thermal Windows Ample Sunlights. Upscale Appliances & High-end Finishes Throughout. Same Flr Locker & Near-exit Parking. Subdued Horizontal Lines, Bronze Metal & Gunmetal Grey Palette, Double-height Porte Cochere & Tall Elevations. State of Arts Architecture & Amenities. Graywood & Quadrangle Respectfully Enhances What Midtown Toronto Renowned: Affluent Neighbourhood, Sophisticated Connectivity, Top Schools & Extraordinary People. **** EXTRAS **** Close to Havergal College & A Complete List of Top Ranking Schools: Lawrence Park C.I., Glenview Senior & John Wanless. Few minutes drive to Upper Canada College, Crescent, BSS, TFS, St Clements, Hebrew Scl & Childcares. (id:51580)
Sotheby's International Realty Canada
#204 -1 Sherwood St
Kawartha Lakes, Ontario
BEAUTIFUL SOUGHT AFTER REGENCY POINT CONDO! Located on Sturgeon Lake Bobcaygeon. Gated luxury waterfront complex located right in downtown Bobcaygeon. Walking distance to restaurants, shopping, Lock 32, public beach & boat launch. This condo has 2 bedrooms, 2.5 baths, open concept kitchen/dining area overlooking great room with water view. Master suite features walk in closet, en-suite bath, closed in balcony overlooking Lock 32. Guest suite has access to 4 piece bath & enclosed covered porch overlooking front court yard. Property has direct access to Bobcaygeon Beach Park & Boardwalk. Very quaint welcoming courtyard leads to the front door with sitting area to enjoy your gardens. Newer re fitted closet shelving, large pantry closet off kitchen, new patio deck off dining area overlooking the water & Lock 32. Move in ready as most furnishings & decor are included. A must see!! **** EXTRAS **** Boat dock is available by wait list with Condo Corp. (id:51580)
RE/MAX All-Stars Realty Inc.
34 South Harbour Dr
Kawartha Lakes, Ontario
Welcome to Port 32 Bobcaygeon! This immaculate R2000 brick bungalow shows pride of ownership throughout, from the landscaped yard ( with sprinkler system) to the homes decorated interior you will be impressed. The home features 3 bedrooms, 2.5 bathrooms, double car garage, main floor laundry, main floor family room, with walk out to 3 season sunroom, cathedral ceilings, fireplace. Kitchen overlooks family room, has a breakfast bar with sink, quartz counter tops, there is also a breakfast nook with walk out to sunroom. Butlers pantry leads to formal dining room. Primary bedroom has 5 piece ensuite, his and hers closets. On the lower level you will find 2 additional bedrooms, 3 piece bathroom, rec room, storage/office room, utility room. The features of this home are too many to list..see documents for more ..... Port 32 is an adult lifestyle community, Spa Club membership includes access to the lake, swimming pool, event hall, work out room, pool tables, boat harbour, and more (id:51580)
Royal Heritage Realty Ltd.
323 Highway 101 W
Wawa, Ontario
Located on the outskirts of the bustling community of Wawa Ontario. This 25 acre Lake view property is well treed and has 1100 plus feet of frontage, near Highway 101 West. Accessed directly from Highway 101 with it's own private drive. Located close to the ammenities and shopping in nearby Wawa, a full service community of 2900. With plenty of space for recreation or development and views of Lake Wawa directly across the Highway, the possibilities are plentiful! Welcome to small town Ontario and Welcome Home! Call or text for further information . (id:51580)
RE/MAX Generations Realty
454 Viking Street Street
Fort Erie, Ontario
Unlock the Door to Your Dream Home Imagine stepping into a home where every detail reflects contemporary elegance and comfort, nestled in a growing community of new construction located between Lake Erie and the uptown amenities of Fort Erie. Welcome to 454 Viking Street, a stunning 3-bedroom townhouse that promises a lifestyle of convenience and luxury. Note worthy features of this end unit include: Elegant Living Spaces: This exquisite home boasts a thoughtful layout with a spacious living area, perfect for creating cherished memories with your loved ones. The main floor is designed for functionality and style, featuring a laundry room with modern appliances and an upgraded kitchen that is a chef's delight on the main floor. Enjoy preparing meals on the gorgeous quartz countertops and breakfast island and utilizing the stainless steel appliances that add a touch of sophistication to your culinary experiences. Comfort Meets Style: The master bedroom is a serene retreat with an ensuite bathroom and a large walk-in closet, offering ample space for your wardrobe. Two additional bedrooms provide flexible options for family, guests, or a home office, sharing an additional bath separate from the master ensuite, ensuring privacy and convenience for all. Outdoor Living: Step outside to your private composite deck, an ideal spot for morning coffees or evening relaxation, embracing the peaceful ambiance of the neighborhood. Quality and Convenience: Built with attention to detail, this home features to include lots of natural light throughout the main and upper level, lower level was finished with upgraded egress windows, main floor boosts hardwood flooring and easy easy accessibility to the attached garage and private driveway offer convenient parking and storage solutions. A Ideal Location: Situated in a desirable area, your new home is moments away from downtown amenities, parks, and schools, providing an ideal balance of tranquility and accessibility. (id:51580)
Century 21 Today Realty Ltd
1768 Ridge Road N
Fort Erie, Ontario
Escape city life to the tranquility of this beautiful rural property. This large ranch bungalow is conveniently located within easy access of the QEW and is in close proximity to the US border. This immaculate home features a spacious living room, separate dining room, kitchen with stainless steel appliances, breakfast room, family room with gas fireplace and door to access the deck, primary bedroom with 2 closets and 2 piece bathroom and 2 additional bedrooms. Enjoy outdoor entertaining on the spacious rear deck that features a gazebo with an over head gas heater. The property has undergone many upgrades by the current owner. Exterior improvements include new windows, siding, deck, gazebo, garage door, and outdoor lighting. The interior benefits from new flooring throughout the home, new doors, baseboards, trim, gas fireplace, updated lighting and ceiling fans, bathroom vanity and mirror, and freshly painted walls. Other improvements include installation of a deep well pump, automated water purification system and water softener. The attic and crawl space have been re-insulated with closed cell spray foam to increase energy efficiency. Your peaceful country life awaits you. (living room photos virtually staged) (id:51580)
Royal LePage NRC Realty
10 Van Allen Avenue Unit# 602
Chatham, Ontario
LUXURY LIVING OVERLOOKING THE THAMES RIVER! THIS UNIT IS IN NEW CONDITION. ALL APPLIANCES HAVE MINIMAL HOURS. WINDOW TREATMENTS ARE STUNNING, ENJOY THE SUNSHINE IN THE MORNINGS OUT ON THE PATIO WITH YOUR COFFEE, ENTERTAIN IN THE OPEN CONCEPT LIVING ROOM OR USE THE PARTY ROOM AT NO CHARGE WITH A PATIO & BBQ. OR THE LOUNGE ON THE MAIN FLOOR WITH LIBRARY & EXERCISE EQUIPMENT. PRIVATE STORAGE ROOM BY THE PARKING GARAGE. DON'T DELAY! CALL TODAY FOR YOUR PRIVATE VIEWING. (id:51580)
RE/MAX Chatham-Kent Realty Inc. Brokerage
2 Bailey Court
Blenheim, Ontario
Lanz Park Subdivision stands out in the Chatham-Kent communities as well designed and well appointed with custom attached and detached homes by First Family Homes Inc.. Considered Blenheims finest subdivision. Close to all amenities whether retired or with children, we are close to all Blenheim schools, shopping, ice arena, parks for baseball and band shell, splash pad, water fountain, seniors center, walking trails and outdoor B-Fit park. Blenheim has all amenities of a self sustained community. This custom finished 1208 Sq Ft home has a beautiful kitchen, cabinets to ceiling with quartz tops, large primary bedroom, with ensuite bath and closet, laundry, half bath and den on main floor. Lower level has a large bedroom, full bath and huge family room with wet bar. Large 8 foot rear patio door onto a concrete sun deck and also side yard garden door to cement patio from garden door. This home is well appointed and both levels are fully finished. Call for your viewing today! (id:51580)
O'brien Robertson Realty Inc. Brokerage
67 Main Street
Manitoulin Island, Ontario
Exceptional income property located at main intersection of ""Ontario's Prettiest Village"", Kagawong. This property is a corner location located within walking distance to the famous Bridal Veil Falls, gorgeous sand beaches, restaurants, marina, numerous hiking trails, and outstanding fishing! The building sits on just under half an acre of land and is made up of two commercial units and a high-end residential dwelling with stunning finishes. The residential unit has been fully renovated, has 2 bedrooms, 1 large bathroom with laundry facilities, a large entrance with built-ins, a large open-concept living space with modern kitchen, dining and living area. Hardwood floors, ceramic tiles, granite countertops, stylish wall coverings, plumbing and light fixtures throughout. Fall asleep to the soothing sound of the falls a short distance away. The larger of the two commercial units is a thriving candy shop that is included in the selling price. It has it's own front entrance, 2-piece bath, office and storage room. The smaller of the two commercial units is currently tenant occupied and operating as an ice cream parlour / lunch cafe. It has its own entrance, 2-piece bath and full kitchen. This Turn Key Business Won't Last Long. (id:51580)
J. A. Rolston Ltd. Real Estate Brokerage
#604 -10 Eva Rd
Toronto, Ontario
Brand new - never lived in - Award winning Tridel Prestigious Building. Amenities galore! 24 hr. Concierge. convenient location close to all Hwys. One bus to subway at your door. 2 generous sized bedrooms, 2 baths, Open balcony. 994 sq.ft of luxury. Fabulous unit! Priced to sell. Same unit selling by Builder for $899,000! **** EXTRAS **** Fridge, Stove, Dishwasher, Washer, Dryer and an incredible view. (id:51580)
RE/MAX Realty Specialists Inc.
#20 -2355 Derry Rd E
Mississauga, Ontario
Great opportunity to own a 2-story commercial investment property in a prime airport area. Location minutes away from Pearson Airport, HWY 407, 427, 401, and 410. Great exposure and high-traffic area. Offices, reception, kitchen, washroom, and warehouse on main level with a drive-in door. The unit on the main floor has a reception, 2 offices, a bathroom, a kitchen, and a warehouse area with drive-in door. The second - floor unit consists of reception, 2 offices, a bathroom, an open area, and outdoor space. The main level has a courier/logistic business operated by a Tenant on a 5 year NNN lease of $44,678 (All In). The upper floor with a separate entrance, currently vacant can generate a monthly gross rent of $2,500 plus HST. Main floor access from front and rear. Access to both levels with separate entrances/ perfect for an investor or end user. **** EXTRAS **** Professional office and clean light industrial uses are permitted subject to approval by the city and the condo board. (id:51580)
Royal LePage Real Estate Services Ltd.
#2101 -15 Zorra St
Toronto, Ontario
Spectacular Condo, Conveniently Located 15 Mins To Downtown Core! Luxurious Finishes & Amenities Throughout!, Nothing To Do But Move In And Enjoy! Many Upgrades Including, 9 Ft Ceilings & Great South Unobstructed View. Laminate Floor Throughout. Modern Kitchen With High Cabinetry, Stainless Steel Appliance, Quartz Countertop, Backsplash, State To Art Amenities: Indoor Swimming Pool, Theatre, Gym, 24Hr Concierge, Guest Suite, Party Room! Minute To Public Transit, Major Highways, Shopping, Restaurants & Downtown, Airport, Cineplex, Ikea, Costco. (id:51580)
Homelife Landmark Realty Inc.
12 Mcdonald Ave
London, Ontario
Legal duplex in a very desirable location close to Western University on a cul-de-sac. The first unit includes 4 rooms two on the main floor and two in the finished basement. There is a full bathroom on both floors as well as a laundry unit, full kitchen on the main floor, and semi-full kitchen in the basement (hotplate, fridge, microwave). The second, two-bedroom unit is at the back of the house and has its own separate and private entrance with a full kitchen, bath, and laundry unit. In addition to a porch deck, the back unit also has a balcony facing the spacious backyard. This house has a lot of rental potential with two, complete separate units and 6 rooms overall. It has been a very profitable and cash flow positive investment. It is currently rented out, so we require a min. 24-hour notice before holding showings. New roof (Sep 2022) on the front unit. Recently (2018) installed pot lighting and new appliances in the front unit. The house was fully renovated in 2008 and is very modern with a large parking lot. Flexible closing. (id:51580)
Right At Home Realty
10 Lindsay St S
Kawartha Lakes, Ontario
Must See! 8-Unit Mixed Use Commercial Freestanding Building In Downtown Lindsay! Over 10,000+ Sqft. Step to Flato Academy Theatre, Restaurants, Pubs, Banks & Shopping Street! Mixes 3 Commercial Units & 5 Residential Units (3x 2 Bedrooms & 2x 3 Bedrooms). Separate Meters For All Units. Two Rear Parking Spaces & Full Basements Under Each Commercial Unit. Ideal For Over 37 Permitted Commercial Business Uses! **** EXTRAS **** Buyer To Satisfy Themselves As To Permitted Uses And Development Potential. Town of Lindsay Zoning By-Law 2000-75 (id:51580)
First Class Realty Inc.
Part 1 & Part 2 23r-14679, Little Sand Lake
Minaki, Ontario
Located a 10-min boat ride from the marinas of Minaki, this water access property offers exceptional privacy, spectacular sunsets and has access to all the desired amenities. * 3.68 acres patent land, thick tree cover * 174 feet of rock shoreline (western boundary) * South boundary 1,000 feet deep * North boundary 949 feet deep * 164 feet across the rear (eastern boundary) * Exceptional privacy; crown land to the north and east * West exposure * Hydro and telephone service nearby * Septic system approved * Low profile with a gentle rise up to build sites * Shoreline boulders; ideal for cribs and securing docks * Only required building permits are for electrical and septic * Unorganized territory with low taxation and freedom to build (id:51580)
RE/MAX First Choice Realty Ltd.
127 Harbour St
Brighton, Ontario
Organic Waterfront Paradise on stunning Presqu'ile Bay with rare private boat slip. WWF certified, mature natural lot looking for a new like-minded owner. Wake to loon calls and watch terns turn & dive while egret, heron & swans fly by and the resident sparrow & other songbirds serenade you. Open concept main floor w kitchen, dining and living spaces. The incredible sunroom overlooking the bay, leads out to deck for outdoor fun. Upstairs find your grand primary w stunning view to wake up to, 5pc bath & 2nd BR. Bsmnt (fire rated) offers 2 more BR, a 3pc bath, kitchenette & living space. Outdoors enjoy herb/pesticide-free gardens w stunning view, patio w NG BBQ and stair access to the bay for swimming. Perennial gardens boast 7 varieties of clematis, raspberries, herbs, etc. Fully fenced rear yard and mowing is easy. Close to restaurants, minutes to downtown shops & 401. Fireflies & bees live here happily and you will too. This truly remarkable property is well loved & will be deeply missed. **** EXTRAS **** Armadillo metal roof w lifetime warranty. Parking for 5. Central A/C, on-demand gas HWH, new stove, 5 y/o fridge & Dishwasher. 2 New windows installed on 2nd floor. Extra Toilet + sink in garage. See Multimedia link for video and floorpans. (id:51580)
Our Neighbourhood Realty Inc.
N/a Misener Road
Niagara Falls, Ontario
Just outside the urban boundary and minutes from the new hospital. These 5 acres are zoned agrigultural. close to QEW, and close to Niagara Square and Costco. Great investment for the future, with possibility of building a home. (id:51580)
Masterson Realty Ltd
#lot 21 -225 Southgate Dr
Guelph, Ontario
It Sounds like you have come across an exciting opportunity to purchase a around 3.5 acre land parcel with M1 INDUSTRIAL ZONING. This offers a range of possibilities for industrial use, including a truck terminal, warehouse, outside storage, and manufacturing etc. The location is in the south end area of Guelph, with close proximity to amenities and direct access to highway 401 and 6, adds to the appeal of the property and surrounded be all industrial companies. This property can be sold separately on 2 parcels or all together. Embrace versatility and building options available to suit your vision, construction and development management available. (id:51580)
Royal LePage Flower City Realty
#lot 20 -225 Southgate Dr
Guelph, Ontario
It Sounds like you have come across an exciting opportunity to purchase a around 1.269 acre land parcel with M1 INDUSTRIAL ZONING. This offers a range of possibilities for industrial use, including a truck terminal, warehouse, outside storage, and manufacturing etc. The location is in the south end area of Guelph, with close proximity to amenities and direct access to highway 401 and 6, adds to the appeal of the property and surrounded be all industrial companies. (id:51580)
Royal LePage Flower City Realty
33 Cedar Drive
Turkey Point, Ontario
Introducing an unparalleled gem nestled on the tranquil shores of a Lake Erie. This newly constructed masterpiece is the epitome of luxury living. Boasting over 3800 square feet of meticulously crafted living space, every detail of this lakefront sanctuary exudes opulence and elegance. Upon arrival, you're greeted by a grand facade that hints at the splendor within. Step inside to discover a symphony of high-end finishes and exquisite craftsmanship, with no expense spared in creating a residence that epitomizes sophistication. The heart of this home is a gourmet kitchen that would delight even the most discerning chef, featuring top-of-the-line appliances, custom cabinetry, and luxurious countertops. Entertain guests in the expansive living areas, where windows offer breathtaking views of the serene waterfront. Retreat to the lavish primary suite, complete with a spa-like ensuite bathroom and balcony overlooking the shimmering lake. Four additional bedrooms provide ample space for family and guests, with the potential for even more accommodations to be added. Outside, the allure continues with a detached triple car garage measuring 30 feet by 27 feet, offering the possibility of a guest house above it for added versatility. Situated on a sprawling lot on a street with no through traffic. With the highest quality materials and finishes throughout, this lakefront haven represents the pinnacle of luxury living. Don't miss your chance to experience the unparalleled beauty and tranquility of this magnificent residence. (id:51580)
RE/MAX Twin City Realty Inc
#405 -2221 Yonge St
Toronto, Ontario
Amazing Location in Heart of Toronto, Close to Amenities like Groceries, Movies, Mall, Restaurants, Stores, Bike Storage, Locker, Like New Appliances, Ensuite Laundry **** EXTRAS **** All Built in Stainless Steel and Cabinet Covered Appliances, Microwave, Washer/Dryer, Fridge, Stove Top, Hoodvent, Dishwasher, (id:51580)
Homelife/bayview Realty Inc.
#305 -32 Brunel Rd
Huntsville, Ontario
Welcome to Muskoka Riverbend Condos at 32 Brunel Road in Huntsville. Unit 305 offers our most spacious floor plan, with 3 beds, 2 baths and over 1700 square feet. This boutique three storey residential condominium has only 15 exclusive suites. Within walking distance to vibrant Main St Huntsville, convenience and luxury meet here. Custom cabinetry, engineered wide plank hardwood flooring, large format tiles in washrooms, premium plumbing fixtures are only some of the curated finishes. Purchase now to select your boat dock, parking spot and select your interior suite finishes with our design team. Occupancy is summer 2024! (id:51580)
Real Broker Ontario Ltd.
#101 -32 Brunel Rd
Huntsville, Ontario
Welcome to Muskoka Riverbend Condos at 32 Brunel Road in Huntsville. Suite 101, The Swing Bridge floor plan, boasts 2 bedrooms; a gorgeous primary bedroom with large windows overlooking the Muskoka River, 2 baths, and a spacious living and dining area. This boutique three storey residential condominium has only 15 exclusive suites. Within walking distance to vibrant Main St Huntsville, this magnificent two bedroom condo has exceptional views of the Muskoka River from all rooms with wall to wall, floor to ceiling windows. Custom cabinetry, engineered wide plank hardwood flooring, large format tiles in washrooms, premium plumbing fixtures are only some of the curated finishes. And there is an option to add a gas or electric fireplace! Purchase now to select your boat dock, parking spot and select your interior suite finishes with our Design team. Occupancy is summer 2024! (id:51580)
Real Broker Ontario Ltd.
#204 -32 Brunel Rd
Huntsville, Ontario
ONE BEDROOM PLUS DEN located in the Muskoka Riverbend Condos on the shores of the Muskoka River, and steps to Downtown Huntsville. Suite 204 offers a primary bedroom + den, excellent for an office or guest space, 2 full baths and a beautiful open concept living space. This boutique three storey residential condominium has only 15 exclusive suites. Within walking distance to vibrant Main St Huntsville, this magnificent condo has exceptional views of the Muskoka River. Custom cabinetry, engineered wide plank hardwood flooring, large format tiles in washrooms, premium plumbing fixtures are only some of the curated finishes. Purchase now to select your boat dock, parking spot and select your interior suite finishes with our Design team. Occupancy is summer 2024! (id:51580)
Real Broker Ontario Ltd.
0 Concession 8 Rd
Brock, Ontario
An outstanding opportunity awaits to acquire this picturesque 44 acre property situated just minutes away from Sunderland. The land boasts a predominantly wooded landscape with a small cleared section, offering a serene and secluded environment close to amenities. Hydro infrastructure runs along the road. (id:51580)
Affinity Group Pinnacle Realty Ltd.





