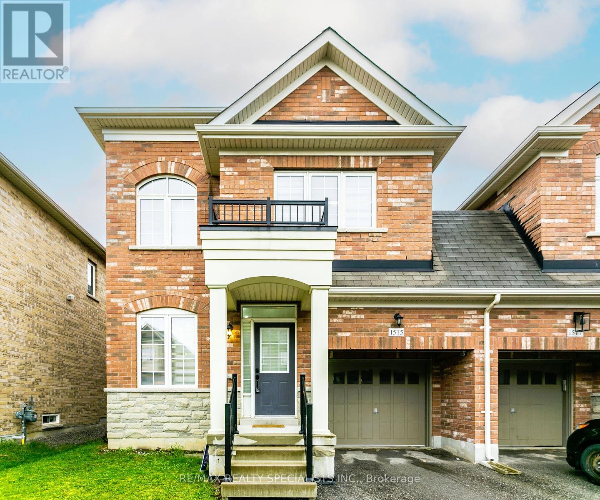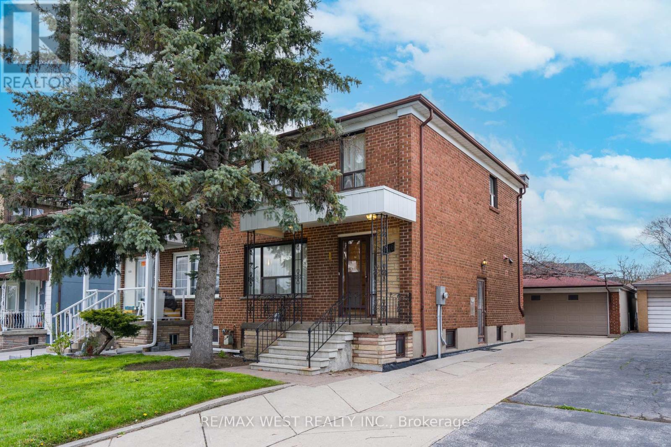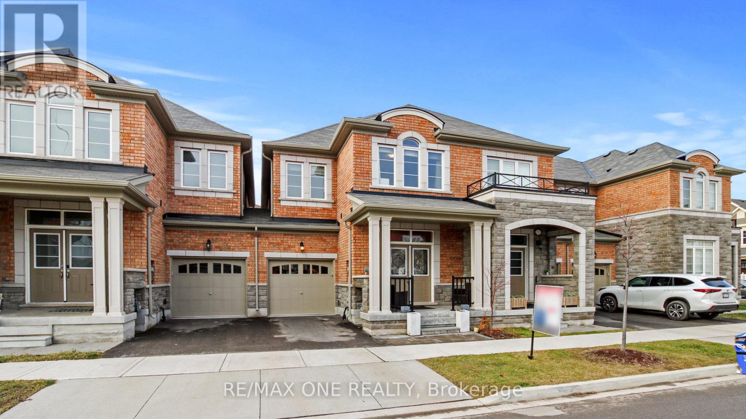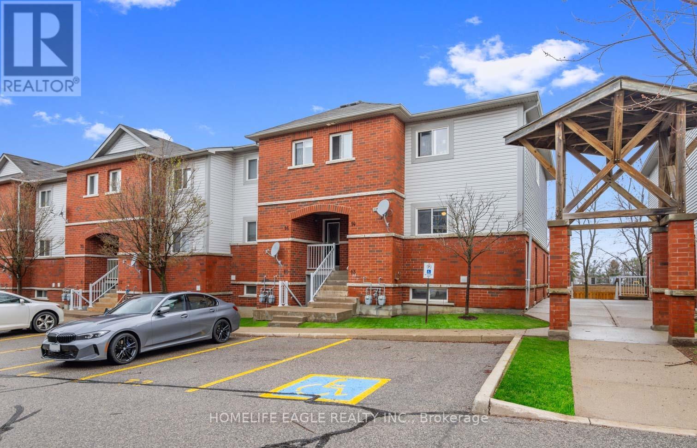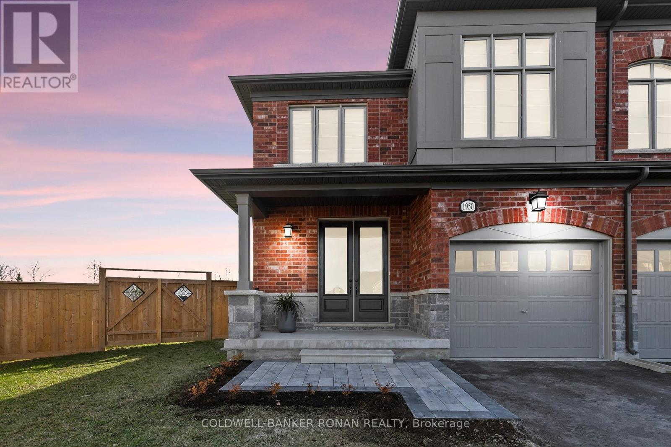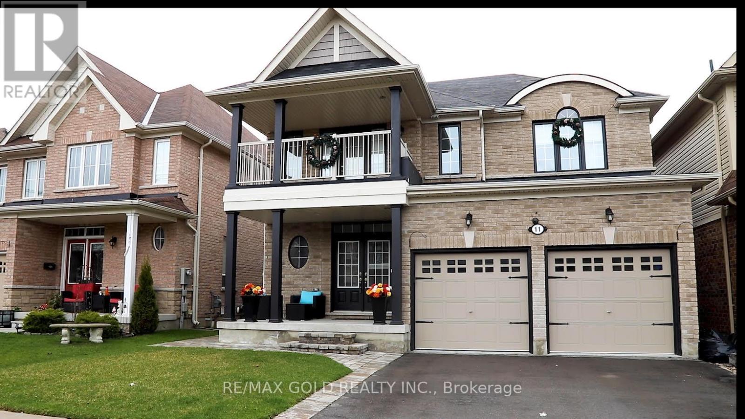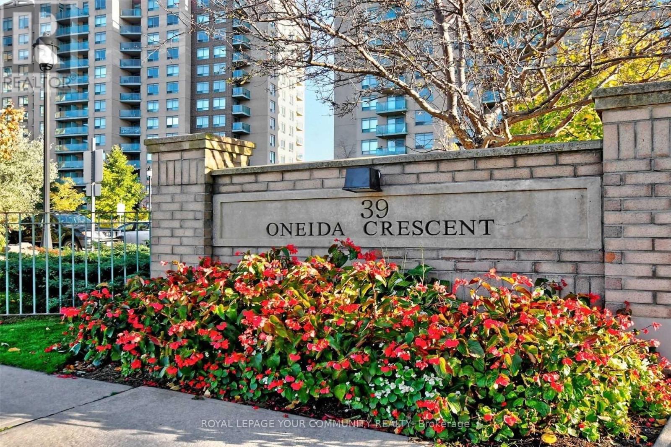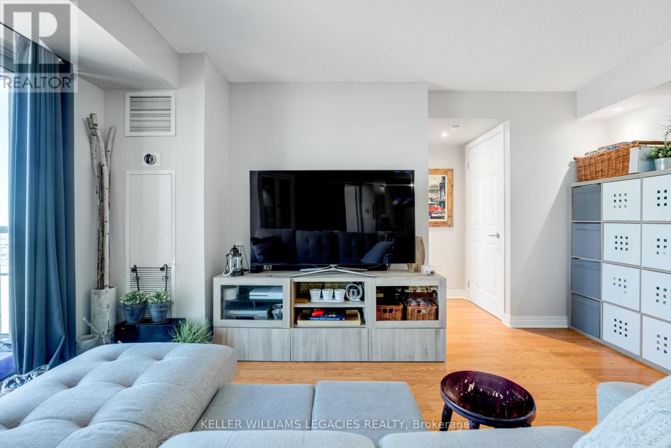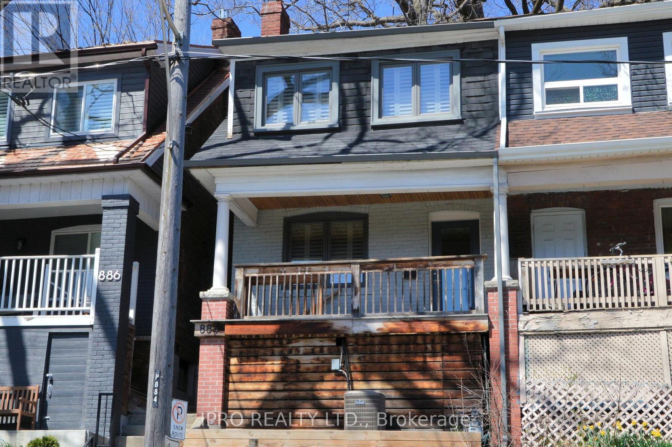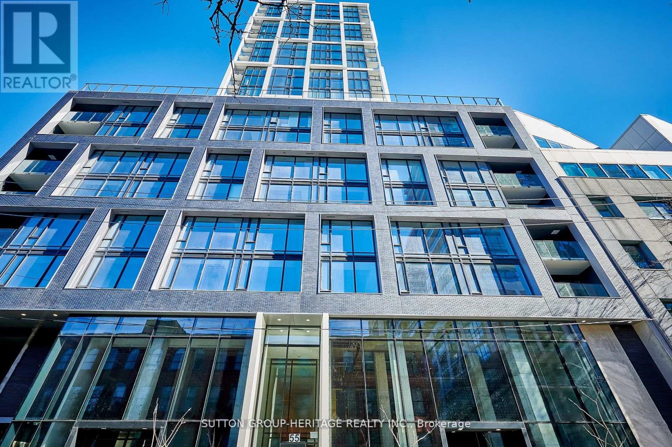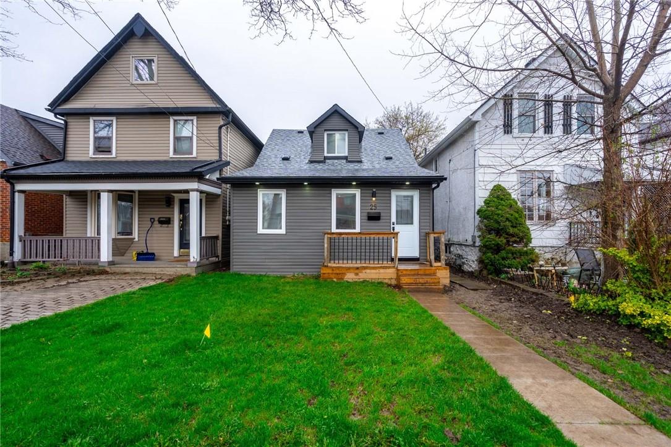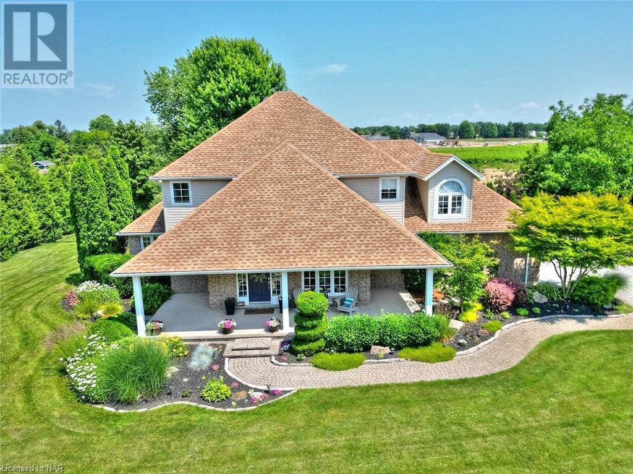1515 Haws Cres
Milton, Ontario
1515 Haws Cres 30ft wide BRIGHT 4 Bedroom, Link detached (only attached by Garage),built (2014)byTiffany Homes is situated in Family Friendly Clarke Community known for best rated Schools , trails,parks, sports fields &5 min drive to 401.Featuring 1938 SqFt Above Grade.Main Level w/9ft ceiling,Living Rm&Dining Rm, and Family Rm with Gas fireplace,Modern Kitchen with Granite counters BackSplash , Wall to Wall Pantry, huge breakfast area& walk-out to deck, backyard is ideal forentertaining.Recently upgraded Powder Room .2nd Level Features Decent Size Rooms&Oversize PrimaryBedroom w/5Pc Ensuite(SoakerTub&Shower). No Side Walk&widened driveway can potentially fit 3 cars. ** This is a linked property.** **** EXTRAS **** Bathrooms upgraded 2024/fridge and microwave changed in 2024 (id:51580)
RE/MAX Realty Specialists Inc.
1516 Lawrence Ave W
Toronto, Ontario
First time ever offered on the market! this semi has been lovingly maintained and cared for by it's original owners! 3 bedrooms, 2 full bathroom, exceptional living space with open concept living & dining rooms, separate kitchen with breakfast area. Upper level contains 3 bedrooms and a full 4pc bathroom with separate shower and tub. Hardwood and tile throughout main living areas. Finished basement with separate entrance from the side door. rec room, another 3pc bathroom and oversize laundry room with sink. Best of all there is a 3, yes I said 3-car garage! Unheard of in this area! Perfect for any tradesmen, hobbyist or for extra storage. short walk to all amenities, public transit, grocery stores, Walmart, shops & restaurants! Beautiful view right across the street of Amesbury Park! Fantastic opportunity for first time buyers, investors and visionaries! Loads of potential! **** EXTRAS **** Roof 2022, Furnace & AC approx. 10 yrs old, hot water tank rental (id:51580)
RE/MAX West Realty Inc.
213 Wisteria Way
Oakville, Ontario
Your search ends here! 4-years new Remington built home in the coveted Preserve Neighborhood of Oakville. Multiple highly ranked schools including Oodenawi Public school (8.2) and White Oaks Secondary School (8.6). Convenient access to major highways (403 & 407), scenic trails and parks, shopping, community centers and the Oakville Hospital. Meticulously maintained and upgraded throughout, this home features a functional kitchen with quartz countertops, 3 full bathrooms, and a builder finished basement. Smooth 9 foot ceilings with pot lights on the main floor, and large windows throughout allow for plenty of natural light. Upgraded hardwood for installed on main, and second levels. The exterior of the home features natural stone stairway, an interlocked patio in the backyard. A must see treasure! **** EXTRAS **** Fridge, Dishwasher, Stove, Washer & Dryer, Blinds, Central Vac, Garage Door Opener, Ecobee thermostat, Telus security system (id:51580)
RE/MAX One Realty
#13 -235 Ferndale Dr S
Barrie, Ontario
Great Opportunity For First Time Buyers and Investors! Beautiful Condo Townhouse In A Sought-After South-End Family Friendly Neighborhood * 3 Bedrooms * Walk-Out To Backyard * Spacious Open Concept * Main Floor Large Kitchen * Main Floor Laundry * Exclusive Use Locker * BBQ Allowed * Moments From Ardargh Bluffs Hiking Trails, Excellent Schools, Grocery Stores, Restaurants, Highway 400, Bus Routes & More! (id:51580)
Homelife Eagle Realty Inc.
1950 Mcneil St
Innisfil, Ontario
Welcome to 1950 McNeil St. a Gem located in the Wondrous growing Alcona Innisfil just a short drive to the lake (Innisfil Beach). This Unique TownHome end unit is on a Premium lot and is One of the biggest properties on McNeil St. The Front of the Home looks out to the street with no Homes obstructing Ones view. This irregular pie shaped lot has a gracious 200ft (approximately) at the back of the backyard and has no other Homes directly behind it. Plentiful potentials of space in this enormous lot from a Pool Oasis to a Park for the kids and still plenty of room for Soccer, Catch and storing Ones Boats. The interior features a Gorgeous Main floor Open Concept with hardwood floors, a large kitchen island and generous natural light supplied by upgraded 3 Panel windows in the dining area, to accompany sliding door and 3 panel window in living area. Upgrades like Pot lights with dimmers on Main Floor as well as Motorized blinds on Main Floor and Master Bedroom/Ensuite grants a deserving feeling of Luxury and the ability to set whatever mood One is feeling when arriving Home after a day in the Outer experience. The 2nd floor Layout is remarkable with 3 bedrooms, large double sinked shared bathroom, laundry room, pantry closet and Master Quarters. The beautiful Master bedroom which includes a grand floor area for morning stretches by the bed as well as a walk in closet and a 5pc ensuite. Take a nice bike ride or walk within a community of Nature Enthusiasts, Artists, Families and Professionals. Be Present with Now and Make a Move. (id:51580)
Coldwell Banker Ronan Realty
11 Mckay Ave
New Tecumseth, Ontario
Executive upgraded stunning Home on a Quiet Cul-De-Sac, Backing on Ravine/Green Space Hardwood Flr, 9Ft Ceilings on Main with 4 Generous Size Bedrooms & 2 Full Washrooms, Spacious Open Concept Kitchen with updated Cabinets, Granite Countertop & Centre Island. Breakfast Area W/Oversized Bay Window Overlooking to a Unobstructed View of Pond and Natural Sunlight. Close to All Amenities. Hard to mention each and every upgrade but a few includes installed AC unit, Humidifier, Gas BBQ, Generator, Central Vacuum, Waffle ceiling in living room Cathedral ceiling in dining room, 20x24Ft rear deck with all lighting and glass railings and to enjoy morning coffee & evening meetings, sides covered with river stone, pot lights in front B/I speaker, cameras, DVR, Wayne scotting main to upstairs to Prime bedroom, sealed driveway, mostly newly painted, Accent picture frame, Gdos, immaculate Concrete Stairs to the side of the house with lighting. Back yard custom patio and much much more! Steal the Deal of the Year for your desired home. (id:51580)
RE/MAX Gold Realty Inc.
#321 -39 Oneida Cres
Richmond Hill, Ontario
This lovely unit is cozy yet spacious, and feels almost like a townhome. Walk out to your south facing patio to enjoy your morning coffee and listen to the birds. With an excellent location, nestled in the foot of Richmond Hill, this unit is close to major highways, public transit, schools, restaurants, theaters, shopping galore, and just about anything you could possibly need within walking distance. This unit has been meticulously maintained and would make an excellent starter home, or empty nester haven. Just move in and put your own personal touches on it. Enjoy 24 hour concierge, exercise room, and party room, just to name a few of the buildings great amenities. Maintenance fees include water, heat, internet and cable. **** EXTRAS **** Includes, fridge, stove, dishwasher, washer, dryer, all elf's, window coverings, double mirrored closet doors in bedroom, and in front entry way. One parking space, one locker, great amenities, pet friendly building (to30lb) (id:51580)
Royal LePage Your Community Realty
#1611 -83 Borough Dr
Toronto, Ontario
Introducing an extraordinary property with rare offerings: 2 bedrooms, 2 bathrooms, and 2 parking spots. Flexible possession. Perfect for starting families or downsizing. Impeccable condition with laminate flooring and fresh paint. Large closet space and floor to ceiling windows throughout. Kitchen features granite counters with an extended breakfast bar. Enjoy amenities like a gym, pool, whirlpool, and his and her saunas. Close To Scarborough Town Centre, TTC, Subway, Library, YMCA, Grocery Stores, Restaurants and 2 minutes to the HWY 401. Tridel-built luxury condo. 24-hour concierge. Don't miss out and book your showing today! (id:51580)
Keller Williams Legacies Realty
884 Davenport Rd
Toronto, Ontario
Wow! Don't miss out on this highly upgraded, ready to move-in home in a prime Toronto area at a very affordable price for such an upscale area. Raised above the road, this home is quiet, private and secure. Relax on the patio or porch and listen to the birds singing, or take a quick walk to restaurants, Wychwood Market, Casa Loma and various parks. This is a great school area if you have children! The Bloor subway line is a quick bus ride down Christie, just a few minutes. away. The primary bedroom has a great view of the CN Tower and downtown. An easily made separate entrance to the basement at the front of house could add some income potential. Parking is on the street for only $24.11 for one car per month with vacant spaces readily available, no driveway to shovel or maintain! **** EXTRAS **** Many improvements recently: upgraded kitchen & bathrooms, gas fireplace, furnace & air conditioning, fences, retaining walls, freshly painted. (id:51580)
Ipro Realty Ltd.
#1708 -55 Ontario St
Toronto, Ontario
Modern sophisticated downtown lifestyle with all the amenities! King east's vibrant neighbourhood amongst upscale restaurants, shops, nightlife, parks, TTC, and new transit hubs coming soon. Short walk to distillery district, St Lawrence Market, George Brown College. Rarely offered large 1007 sf (as per builder), 3 bdrms, 2 baths, S/W corner unit w/approx 236 sf balcony of outdoor living space including BBQ gas line. perfect layout with natural light. Stunning City Skyline and lake views. **** EXTRAS **** Fridge, stove, stovetop, full size washer/dryer, d/w, m/w lrg island w/dble sink, custom blinds thru-out, mstr bdrm blackout blinds. Bldg offers 24hr security, guest suite, outdoor roof, s/pool, large terrace, bike storage see virtual tour! (id:51580)
Sutton Group-Heritage Realty Inc.
25 East 24th Street
Hamilton, Ontario
Welcome to this 3 bed, 2 bath home in Hamilton’s Central Mountain in the Eastmount neighbourhood. Completely renovated, lots of newer updates including roof, plumbing and sewer work. Perfect for the first-time buyer or investor with turnkey home. Large main floor open concept, large upper primary bed with own bath. Access to rear yard from 2 points. Newer appliances and kitchen, also has mud room/laundry space. This home also has a large garage accessed through the alley. This home has it all in a great location. (id:51580)
RE/MAX Escarpment Frank Realty
1621 Concession 6 Road
Niagara-On-The-Lake, Ontario
Nestled in the heart of Virgil, within the picturesque town of Niagara on the Lake, this majestic 2-storey home offers an unparalleled blend of luxury, comfort, and potential. Sitting proudly on a generous 250' x 175' lot, the property’s strategic positioning on the right side opens up a world of possibilities. Whether you dream of building a large workshop, considering the potential for a future second lot, or simply cherishing the vast green space, this home adapts to your vision of upscale living. Spanning an impressive 2,868 sq.ft. (not including a fully finished basement), every room in this residence is designed with space and elegance in mind. The living room, a marvel with its double-height ceilings, features a gas fireplace, creating the perfect backdrop for memorable family gatherings. Oversized windows flood the space with natural light, enhancing the open-concept layout that seamlessly connects to a kitchen any chef would envy. Crisp white cabinets, built-in appliances, and a large island with a breakfast area offer panoramic views of the expansive yard. The main floor master suite is a sanctuary of its own, boasting a walk-in closet with custom built-ins and a 3-piece ensuite with a large tiled walk-in shower. The suite’s direct access to the patio and hot tub invites relaxation at any time of day. Entertain in style on the nearly 650 sq.ft. interlock brick patio, or welcome guests through a grand dining room that greets you off the front foyer. The convenience of a triple garage, with one bay currently used as a workshop, adds practicality to luxury. Upstairs, two bedrooms, a loft, and a spacious 5-piece bathroom await, alongside the potential for a third bedroom expansion above the master suite. The finished basement is an entertainer’s dream, featuring two large recreation rooms ready for your personal touch. Don’t miss the opportunity to make this Niagara on the Lake gem your forever home. (id:51580)
Royal LePage NRC Realty
