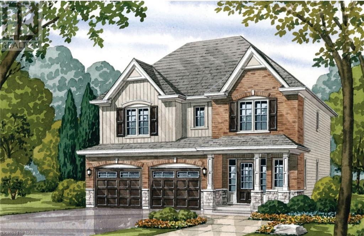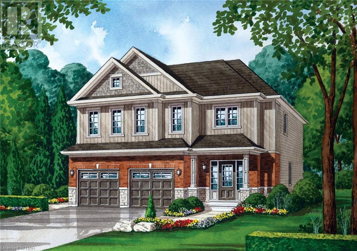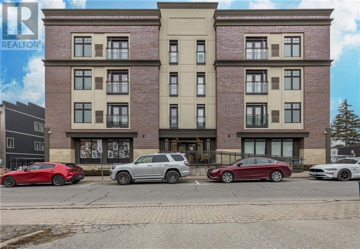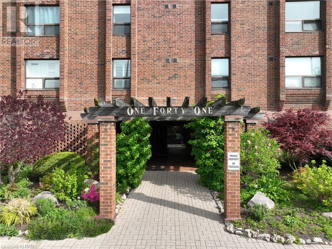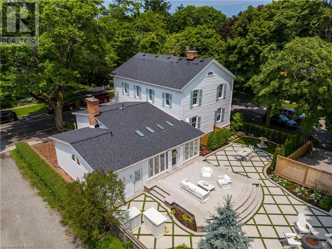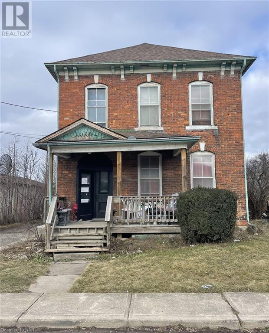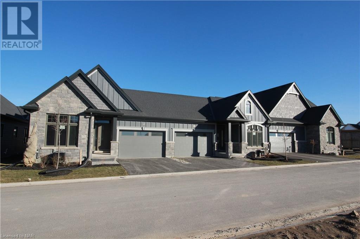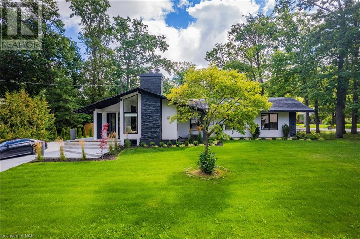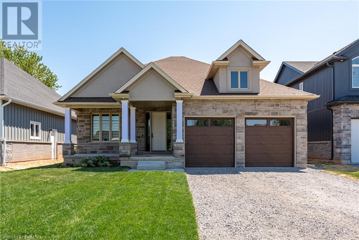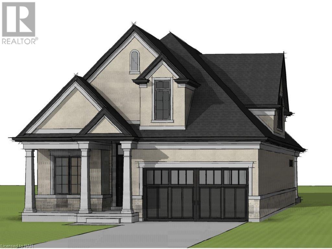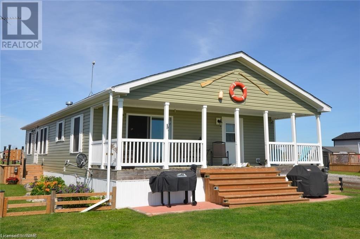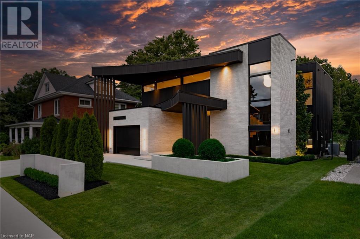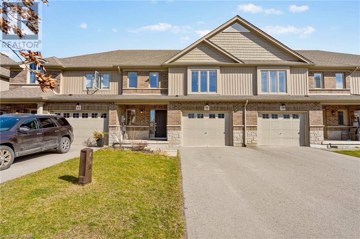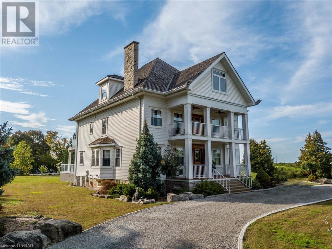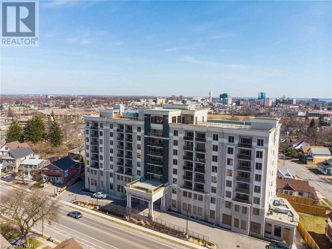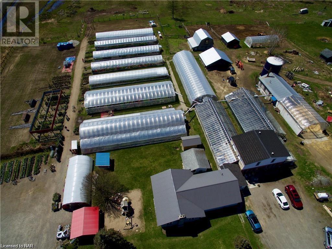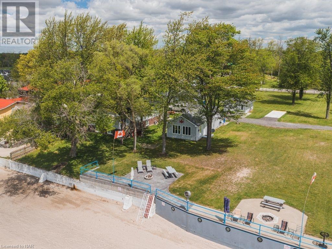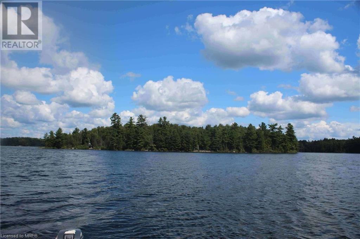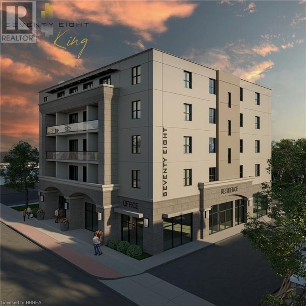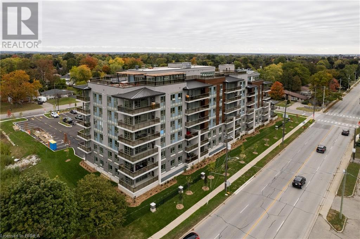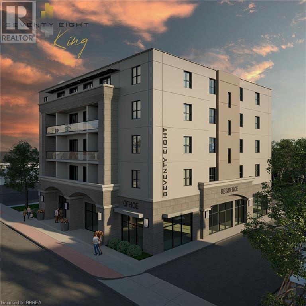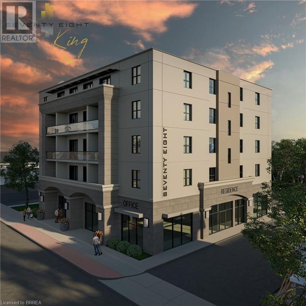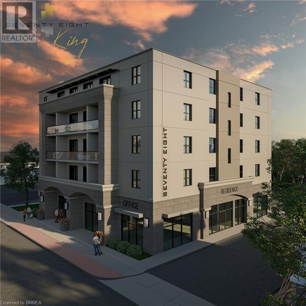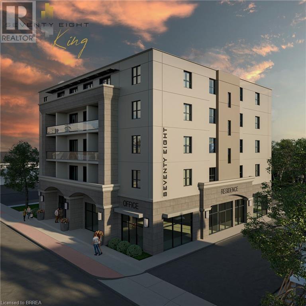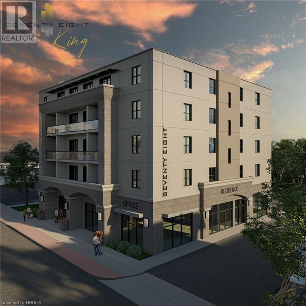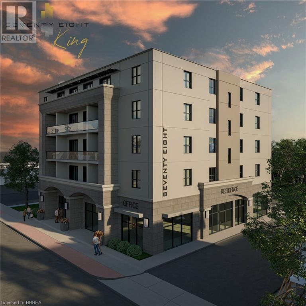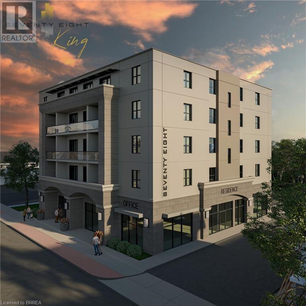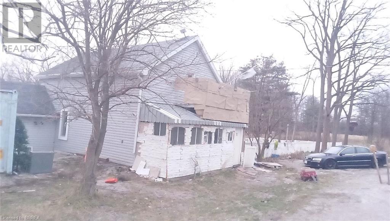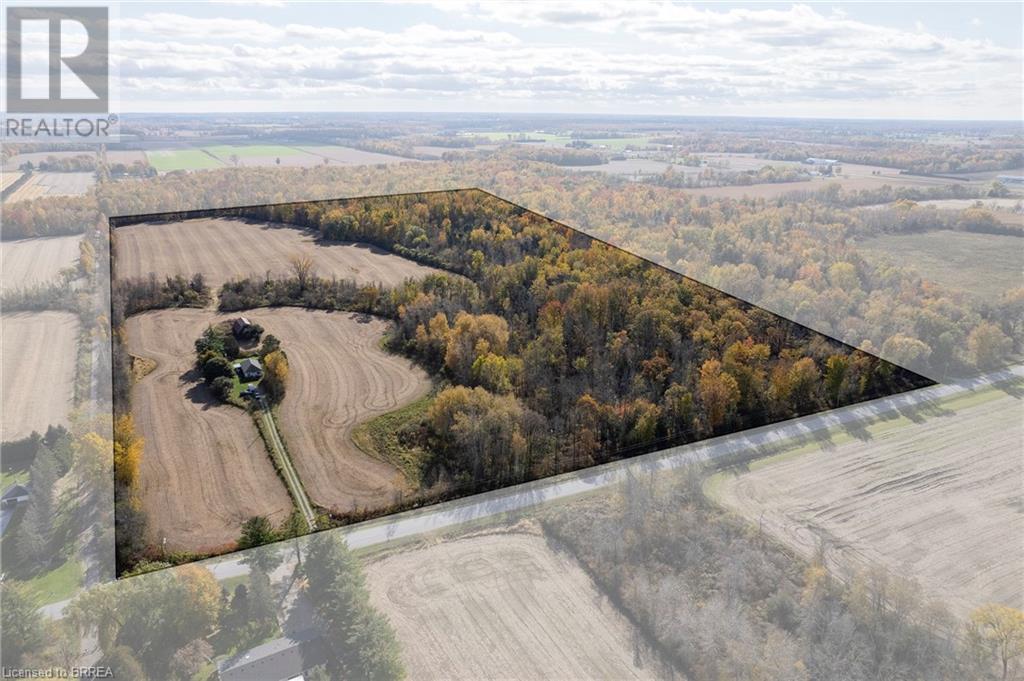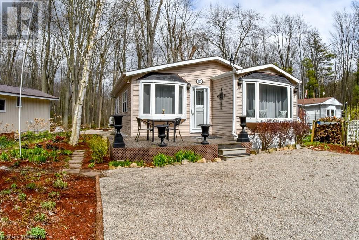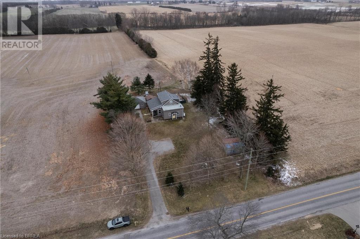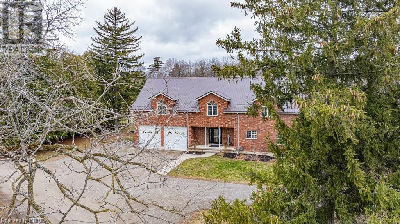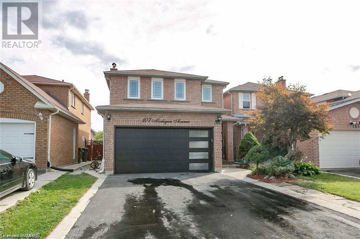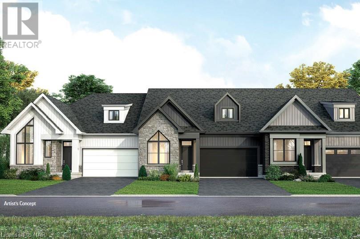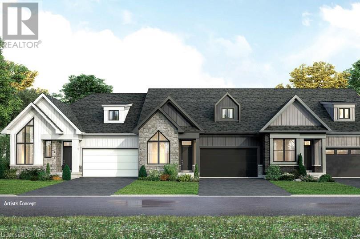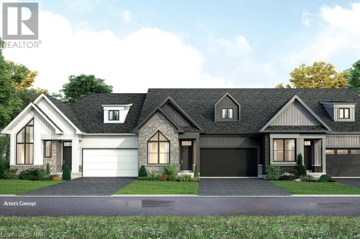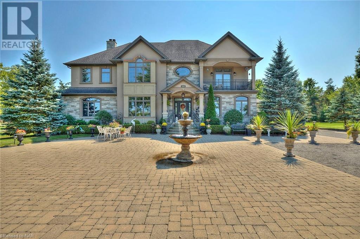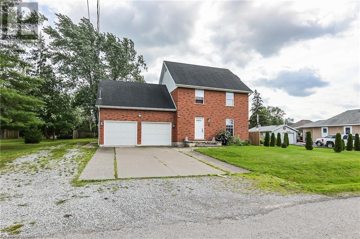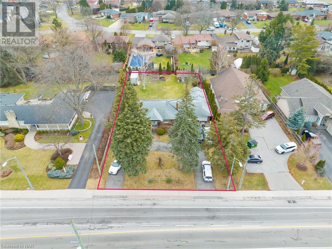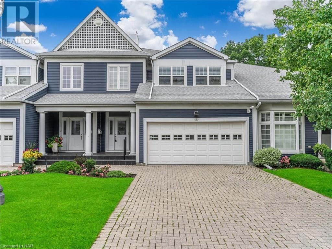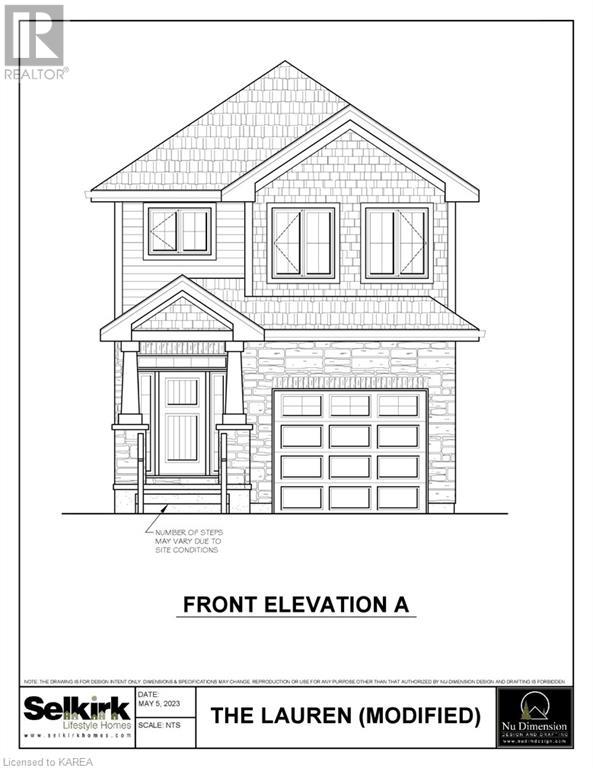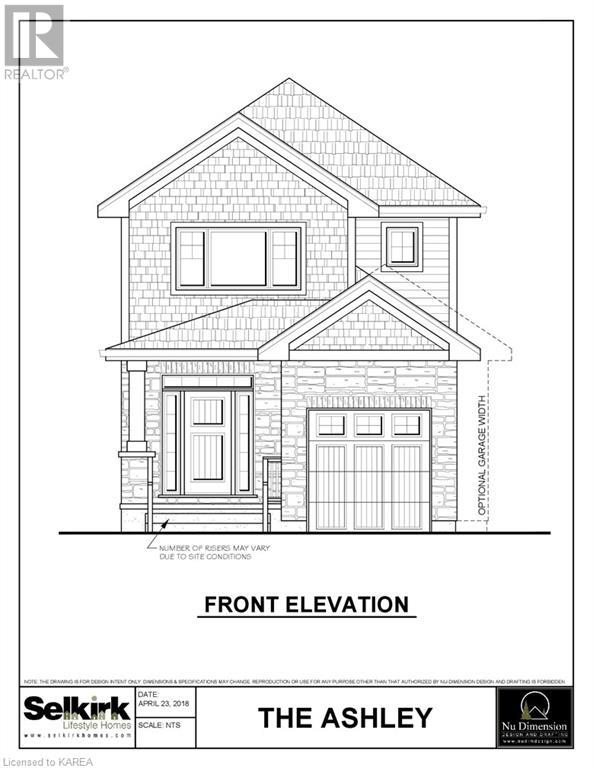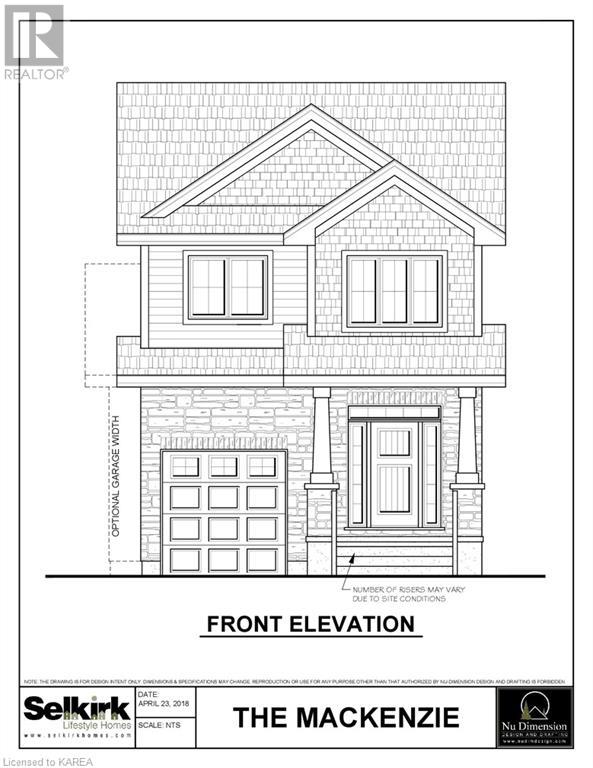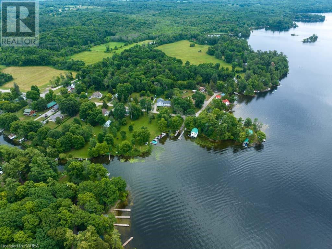Lot 12 Burwell Street
Fort Erie, Ontario
Discover your dream home with this stunning 2-story detached house, nestled in the serene community of Fort Erie, Ontario. Boasting 4 bedrooms and 3 bathrooms across a spacious 1584 square feet, this property offers the perfect blend of comfort and style. With amenities such as a full, unfinished basement and a double-wide asphalt driveway leading to an attached garage, convenience meets sophistication. Ideal for entertaining and social gatherings. The property's prime location is accentuated by its proximity to beaches, lakes, major highways, and schools, ensuring that leisure and essential services are always within reach. Experience luxury living in a home designed with meticulous attention to detail, ready to create unforgettable memories for you and your loved ones. (id:51580)
Century 21 Today Realty Ltd
Lot 12 Burwell Street
Fort Erie, Ontario
Step into luxury with this stunning new construction at LOT 12 BURWELL Street, Fort Erie, Ontario, now on the market for $847,900.00. As part of the Douglas Model, this exquisite property is a masterpiece of modern design and comfort, offering a generous 2,281 sq/ft of living space thoughtfully designed for a contemporary lifestyle. Featuring 4 bedrooms and 3 bathrooms (2 full, 1 half), it's perfect for families or those seeking extra space. Situated in an urban setting, the property is ideally located near beaches, lakes, major highways, schools, shopping, and trails, making it a prime location for convenient living. The house boasts a full, unfinished basement, offering potential for customization to suit your needs. Built with brick facing/brick veneer and vinyl siding, and featuring a poured concrete foundation and asphalt shingle roof, this home promises durability and style. It includes an attached garage and a private double-wide asphalt driveway, providing ample parking space for 4 vehicles. As a new construction, this home offers the latest in design and efficiency, with a lot size of 40.00 ft x 88.16 ft, under 0.5 acres, providing a comfortable outdoor space for relaxation and entertainment. Equipped with forced air, gas heating, and provisions for municipal water and sewer services, this home ensures a comfortable and efficient living experience. Listed by CENTURY 21 TODAY REALTY LTD, BROKERAGE-FT.ERIE, and presented by Broker Barbara Scarlett, this property is a rare opportunity. For more details or to schedule a viewing, contact Barbara at 905-871-2121 or email barbara.scarlett@century21.ca. Don't miss this chance to own a brand-new, luxurious home in Fort Erie. Book your showing today and step into the future of elegant living! (id:51580)
Century 21 Today Realty Ltd
10 Albert Street E
Thorold, Ontario
Welcome to 10 Albert Street E, a fantastic investment in the heart of the revitalized downtown Thorold. This impressive four-storey mixed-use building, constructed in 2018, stands as a beacon of modernity while embracing the charm of the historic surroundings. Boasting six main floor commercial units, with all but one currently tenanted, this property offers a prime opportunity for entrepreneurs seeking a strategic location in the busy downtown core. Comprising 18 fully tenanted luxury apartments, each featuring 2 bedrooms, 2 bathrooms, in-suite laundry & some with balconies, this building caters to growing demand for high-end residential spaces. Meticulously built with approximately 31, 065 square feet, the structure includes an elevator for convenience, handicap accessible bathrooms and underground parking with eighteen spots for ease of access. The massive rooftop patio provides breathtaking views of the city and beyond, creating an ideal space for residents to relax or entertain. Additional features include a lounge area, barbeques, gardens and a fenced in dog run. Zoned C1, this property offers a perfect blend of residential and commercial spaces allowing for diverse uses and maximizing investment potential. Don’t miss out on this opportunity to own a downtown Thorold gem! (id:51580)
Boldt Realty Inc.
141 Church Street Unit# 804
St. Catharines, Ontario
There is an exciting buzz right now on 141 Church St Condo’s. In the heart of the downtown in an urban sanctuary. This bright 8th floor unit has high ceilings that is perfectly suited for professional, retirees or savvy investors. This 1400 sq.ft. condo feature many tasteful renovations. Open concept kitchen, 2 oversized bedrooms, an ensuite, loads of windows and northern big sky views with wonderful sunsets. The common elements have all been modernized with a fresh social games room, sauna and fantastic garden patio to grow your own veggies. Located near the library, performing art centre, local coffee shops and winterized parking. Well managed and well appointed. The Seller is open to a VTB for financing. (id:51580)
RE/MAX Garden City Uphouse Realty
94 Prideaux Street
Niagara-On-The-Lake, Ontario
Located in one of the most desirable areas of Old Town, offering a beautiful marriage of old-world charm and modern upgrades. Walk to iconic Queen St. with its boutiques, restaurants and theatres or take a short stroll to the waterfront. Enjoy the serenity of Queen’s Royal Park or play a round of golf at Canada’s oldest golf course. This home showcases stunning décor such as designer light fixtures, custom drapes, valances and luxurious wall coverings. Enter through the antique door into the elegant front entry with gleaming hardwood floors throughout. The formal dining room is sheer opulence with its antique chandelier set in a plaster ceiling medallion, decorative built-in shelving and fireplace with hand-crafted mantle. The grand living room features a beautiful archway with custom millwork set between coffered ceilings with designer brass fixtures, built-in bookcase and buffet with accent mirrored wall. Bright and airy, the kitchen is definitely the heart of the home with 5 stainless steel appliances, center island, quartz countertops, Nantucket grey cabinetry, heated floors and cozy fireplace. Spacious family room with its comfortable seating centered around a fireplace with hand-crafted mantle and soaring vaulted ceiling with contemporary bubble chandeliers. A gorgeous sunken sunroom which offers floor-to-ceiling windows and 4 skylights overlooking the jaw-dropping two-tiered yard. Main floor guest retreat with ensuite. The Grand Victorian staircase features designer runner and custom wainscotting leading to the elegant and spacious landing. Each of the 3 bedrooms have beautiful hardwood flooring, the Primary bedroom with private water closet and spa-like ensuite bath with heated herringbone tile, sumptuous soaker tub, walk-in glass rain shower. Second and third bedrooms share a bath with heated marble flooring and custom vanity. A cozy rec-room and 2nd kitchen in the lower level completes this charming home. (id:51580)
Royal LePage NRC Realty
2085 Firelane 2
Port Colborne, Ontario
Welcome to 2085 Firelane 2, a picturesque year round beach house, nestled on prestigious Lorraine Bay. With 200 feet of private waterfront with riparian rights, you'll bask in the panoramic views of Lake Erie, abundant with nature and incredible sunsets. As you pull into the driveway, you'll be captivated by the stunning first glimpse of this one-of-a-kind property. This sprawling home is perfect for those yearning for coastal living or a private retreat. The original triple-car garage is part of the historic family estate and boasts exquisite gardens and grounds, creating the ideal outdoor oasis. Step into the breathtaking compound and discover the highlight of the property - a 55' x 25' heated renovated Pool surrounded by resort-like decking and a remarkable 1200 sq ft fully renovated pool house. This modern pool house features expansive, open-to-above glass doors that seamlessly connect the indoor and outdoor, tankless water heater, shower, powder room, steam room and a sauna. This 3700 sq ft bungalow is designed to maximize waterfront views, with panoramic windows, overlooking the tranquil lake. With 4 bathrooms and 5 bedrooms plus loft, many of which open directly onto the decking and waterfront, this home offers plenty of space for family and guests. The open-concept living area boasts cathedral ceilings, a wood-burning fireplace, a dining area, a wet bar, and a sunroom, creating the perfect setting for entertaining. A separate wing with bedrooms ensures comfortable multi-family accommodations, while the bright and spacious kitchen is a delight for any chef. Offering ample counter and cabinet space, it seamlessly flows into a cozy breakfast nook and patio doors that lead to waterfront decks. The stunning water views are an invitation to enjoy the beach just steps away, making this property the ultimate dream home for beachfront living. (id:51580)
Realty 7 Ltd.
49 Turner Crescent
St. Catharines, Ontario
Great development opportunity or a home-based business here on Turner Crescent. R3 Zoning - Medium Density Residential. L-Shaped lot 180'x187' - see layout in photos. Quiet dead-end street, with minimal neighbours. 2-storey brick home with 3 bed, 2 baths, and separate in-law unit at the rear of the home with 1 bed, 1 full bath, kitchen and living room. Roof 2015, Hot Water Tank (owned) 2023, Furnace replaced 2016. Lots of potential here! (id:51580)
RE/MAX Niagara Realty Ltd
13 Peachtree Lane
Niagara-On-The-Lake, Ontario
TO BE BUILT-Elevate your lifestyle with Grey Forest Homes in the charming town of Virgil, Ontario. Our brand-new condo townhouses redefine modern and stress-free living, offering open-concept designs and a plethora of customizable upgrades to suit your individual tastes. Discover the perfect floor plan to meet your unique needs. Enjoy the highest quality construction and craftsmanship in a peaceful, scenic location. Plus, don't miss the chance to explore our model home, open for viewing every Saturday and Sunday from 2-4pm. Witness firsthand the epitome of comfortable, stylish living. Join us in Virgil and experience the future of your dream home. It's time to make the move to Peachtree Landing - where quality, luxury, and your ideal lifestyle come together. **Please note pictures are of various models and floor plans. Photos represented in this listing do not represent the actual unit and are used as reference purposes only.Taxes to be assessed. FLOOR PLAN D, Interior UNIT** (id:51580)
Royal LePage NRC Realty Compass Estates
Royal LePage NRC Realty
189 Lockhart Drive
St. Catharines, Ontario
Welcome to a stunning home that has undergone a complete reconstruction, leaving no detail untouched. From the brand new windows to the pristine flooring and even a new driveway, this home exudes modernity and elegance. Nestled on a corner lot in a peaceful neighbourhood just off Glenridge, this home offers the perfect balance of tranquility and convenience. Step inside, and you'll be greeted by a spacious and thoughtfully designed interior. The heart of the home lies in the kitchen, featuring a breathtaking 15-foot long Island and top-of-the-line Fisher and Paykel appliances. The open concept layout of the home creates an inviting and airy atmosphere, enhanced by the vaulted ceilings. The basement is a hidden gem, boasting a secondary entrance that offers endless possibilities. Whether you envision it as a separate living space, a home office, or a recreational area, this additional space provides flexibility and convenience. For buyers seeking added convenience and protection for their vehicles or extra outdoor living space, there is also an exciting opportunity to have a carport built at an additional cost. Don't miss the opportunity to experience the allure of 189 Lockhart Drive! (id:51580)
Peak Group Realty Ltd.
Lot 3 Oakley Drive
Virgil, Ontario
Settle in to your brand new custom *to be built* home in the new Settler's Landing subdivision in Virgil! This home will be built by local builder Niagara Pines Developments. The home shown is an example of a design that would suit this property. With a well designed, open & spacious floor plan, you'll love calling this home. The standard finishing selections are well above the industry norm so you'll be able to design your dream home without compromise. Standard finishing selections include engineered wood floor and tile (no carpet), oak stained stairs, oak railing with wrought iron spindles, stone counter tops in the kitchen and bathrooms, tiled walk-in shower, beautiful kitchen, 15 pot lights plus a generous lighting allowance. All of this including a distinguished exterior profile. *Please note, this home is not built yet. The process is set-up to allow you to book an appointment, sit down with the builder and make sure the overall home and specifications are to your choosing. On that note, if you'd prefer something other than the attached plan, that can be done and priced as well. (id:51580)
Bosley Real Estate Ltd.
Lot 2 Oakley Drive
Virgil, Ontario
Settle in to your brand new custom *to be built* home in the new Settler's Landing subdivision in Virgil! This home will be built by local builder Niagara Pines Developments. The home shown is an example of a design that would suit this property. With a well designed, open & spacious floor plan, you'll love calling this home. The standard finishing selections are well above the industry norm so you'll be able to design your dream home without compromise. Standard finishing selections include engineered wood floor and tile (no carpet), oak stained stairs, oak railing with wrought iron spindles, stone counter tops in the kitchen and bathrooms, tiled walk-in shower, beautiful kitchen, 20 pot lights plus a generous lighting allowance. All of this including a distinguished exterior profile. *Please note, this home is not built yet. The process is set-up to allow you to book an appointment, sit down with the builder and make sure the overall home and specifications are to your choosing. On that note, if you'd prefer something other than the attached plan, that can be done and priced as well. (id:51580)
Bosley Real Estate Ltd.
659 Port Maitland Road Unit# 50
Port Maitland, Ontario
Are you looking for the perfect cottage home with everything at your fingertips or do you have land that you envision this home for? This 2015 Quality Built moveable Modular home features 3 bedrooms & 2 bathrooms located 10 mins southwest of Dunnville with a Grand River waterfront boasting rare, uninterrupted Lake Erie Access. As you enter the front door you are welcomed into the foyer and living area with laminate flooring throughout, a gas fireplace, and a beautiful open concept layout. The generously sized primary bedroom has a large closet, 4-piece bathroom with jacuzzi tub and separate access to the backyard. The other two bedrooms are perfectly sized for your family or guests. The home features a large storage closet and 4 piece shared bathroom. The large kitchen has plenty of cabinet space with a convenient island and stainless steal appliances. As you exit to the back of the property through the sliding doors in the kitchen you are presented with a 26x8 covered rear entertainment deck with savoring river and sunset views. While enjoying a cold beverage your family can enjoy the heated pool and water slide, ride the ATV trails, fish along the river, participate in water sports just walking distance to the river, or to Lake Erie for the best swimming or fishing in clear water. Extras include: a multi-vehicle parking area, 2 functional sheds, p/g forced air furnace (under contract), durable laminate flooring, vinyl windows, and high-end asphalt roof shingles. The park is open from April 15 - October 31st. Lot fees are $9,100 + HST a year (No property taxes) and the fee includes your water and shared sewage system. It also includes park and road maintenance, kids association, entertainment, and an abundance of amenities. Don’t miss this rare opportunity to call this beautiful home your very own. (id:51580)
Boldt Realty Inc.
1135 Balfour Street
Fenwick, Ontario
Come see 1135 Balfour Street - where location and lifestyle are at the heart of this design. No detail has been left to chance with this meticulously finished modern style home. Located in Fenwick; a community setting known for its small-town feel. Moreover, get ready to be impressed by one of the most incredible homes within the Pelham community - where home design may actually exceed its perfect location. Attention to detail is unsurpassed starting with the curb appeal. Traversing through the front entranceway one discovers an open concept foyer, kitchen, living and dining area. This 4 bedroom - 4 bath home boasts nearly 4000 sq. ft. Back walls comprised of floor to ceiling glass open for complete indoor-outdoor living and breathtaking views of a serene, forested backyard oasis. Other outstanding details include: hidden pantry, at home office, in-floor heating, 48” kitchen sink, speed convection oven, built in appliances, pitt counter integrated cook top; this list of spectacular features can go on and on. This home provides a perfect array of black and white resulting in an ambience of style and relaxation. Professionally designed and decorated, with many custom pieces such as cabinetry, hardwood and wallpaper imported from Europe. come see this one-of-a-kind luxury home taking lifestyle to the next level. (id:51580)
Revel Realty Inc.
72 Abbott Place
Fonthill, Ontario
Welcome to 72 Abbott Place, a freehold townhome nestled in the coveted Lookout Point neighborhood of Fonthill. Boasting 3 bedrooms and 3 bathrooms, this spacious residence is designed for both comfort and convenience. Step inside to discover an inviting open-concept layout seamlessly blending the kitchen, living, and dining areas, an ideal setting for relaxing or entertaining. A set of sliding patio doors invite you to the expansive backyard. The deck and gazebo will enhance your enjoyment of this quiet and private outdoor space. Ascend to the upper level where luxury awaits in the oversized primary bedroom, featuring a walk-in closet and ensuite bathroom for your indulgence. Two additional bedrooms and a 4-piece bathroom complete the second floor, offering ample space for all of your needs. Convenience meets functionality with an attached 1.5 car garage providing easy access to both the main floor and backyard. The large unfinished basement presents an opportunity to customize and tailor to your preferences, adding further value to this remarkable home. Don't miss out on the chance to transform this residence into your forever home. (id:51580)
Revel Realty Inc.
14902 Niagara River Parkway
Niagara-On-The-Lake, Ontario
Beautifully redone residence overlooking the Niagara River situated on manicured 1.25 acre parcel, complete with 4 car detached garage, in-ground swimming pool. Stunning natural wood floors, trim, pocket doors and staircases painstakingly restored by the current owner. The home currently set up with 3 rooms with private baths on the main floor, living room, dining room and kitchen. 2nd floor 2 additional rooms for guests/family with private baths, owners area with custom kitchen, great room with gas fireplace, large bedroom and bath plus walkout to large deck with view of the river. 3rd floor office, laundry room and another full suite with combo living/sleeping area, spiral staircase to the 4th floor. Over 6,000 sq. ft. finished living space. The exterior finishing is Hardy-board, complete with aluminum soffits, facia and commercial grade gutters. Cedar shake roof. Windows replaced. Electrical done. 2 gas forced air furnaces, 2 air-conditioning units and 2 gas hot water tanks. Basement with over sized windows, potential for finishing. 3 decks, sit out front porch plus large stone patio. Next to the garage a very private in-ground pool and lounge area. Perfect B and B. Also a stunning Family Retreat for a large family. Endless possibilities in a beautiful Niagara-on-the-Lake setting. A few minutes past historic Queenston as well as a short drive to Old Town, Shaw Theatre, numerous wineries, distilleries, easy access to US border and highways. (id:51580)
Royal LePage NRC Realty
5698 Main Street Unit# 508
Niagara Falls, Ontario
Spacious 1 bedroom condo in Wellness Suites Condominium . Quality finishes throughout including quartz countertops, self close cabinets, 5 appliances including washer, dryer and dishwasher, window coverings and balcony, lovely lobby and library and a future roof top garden. Conveniently located near GNGH, QEW, entertainment district and on a bus route. (id:51580)
Royal LePage NRC Realty
13 Finn Road
Mckerrow, Ontario
Well Established Turn-key Garden Centre Business, sitting on 18.99 Acres, this also includes a large bungalow and 840 sq. ft two storey building offering any number of potential uses. This profitable garden centre sits on 18.99 acres of land right on Hwy 17 in McKerrow. With a great location, 5 minutes from the town of Espanola and 45 minutes from Sudbury, this garden centre pulls customers from hundreds of kms away in all directions of Northern Ontario. John's Garden Centre business has actively been in business for over 58 years and has always maintained a fantastic track record of happy customers and financial results. This business is positioned extremely well for the next generation of ownership. The land zoned Commercial, Residential and Farm, keeping property taxes low. A total of 9 greenhouses (8 heated) are currently in use, giving you plenty of room during the busy spring and summer months to both grow, display, and sell your crops of shrubs, plants, and trees. Irrigation is run throughout all 9 of the greenhouses. This property also offers a 3 bedroom, 2 bathroom home, with a full basement. Other structures on the property include a large barn, with steel roof, boiler room building, covered wood storage, chicken coup building, additional poultry building, poly hay storage area, shed and a covered screened in gazebo. All business supplies, inventory, and equipment necessary for the operation convey with the sale. Whether you are looking for an active business opportunity, a hobby farm or just a quiet lifestyle this is the property for you. (id:51580)
RE/MAX Garden City Realty Inc
12281 Lakeshore Road
Wainfleet, Ontario
Properties like this rarely become available. Nestled along one of the most pristine sand beaches ANYWHERE... you will find this immaculate 2 bedroom bungalow on a deep 50.00’ x 387.00’ lot with mature trees. Spend all summer long gathered on your inviting stamped concrete patio overlooking Long Beach from your secure break wall, or relax under the shade of the perfect hammock hanging trees. Detached 1.5 car garage with heat and hydro is the handyman’s dream workspace, with 2x6 framing it could support a loft for additional living space or room for guests. Large concrete pad is the perfect spot to store your RV or boat or additional vehicle parking. Natural light floods into the living room windows featuring panoramic views of Lake Erie, vaulted ceilings, vinyl plank flooring, led lighting, cozy gas fireplace. This winterized, year-round home has been fully insulated with R20 insulation, spray foam insulation in the crawl space, updates to wiring, plumbing, flooring, laundry and bathroom with walk-in shower. With no work to do simply enjoy life at World-Famous Sunny Long Beach! (id:51580)
RE/MAX Niagara Realty Ltd
56 West Street
Port Colborne, Ontario
Waterfront opportunity along the canals Promenade in downtown Port Colborne locates this fabulous and beautifully restored building known as 'Cornerstone Guest Suites'. 5 units in all, with detached double garage and private parking on a 165' deep lot. Live in the stunning 1,160 sq.ft. penthouse suite on the top floor offering panoramic canal/lake views with hardwood flooring, vaulted ceilings and gas fireplace. Ideal as a 'boutique' hotel, condos or commercial on main floor and rentals on second and third floors. Built by the engineer who designed the beginning of the Welland Canal in mid 1800's, this well constructed building, with many updates, offers great future potential and possible expansion for additions. Don't miss this once in a lifetime chance to own along the canal with the ships from around the world passing by your window! Can also be purchased with the neighbouring property at 62 West St, known as 'Captains Quarters' second oldest house in town (Circa 1837). (id:51580)
Royal LePage NRC Realty
N/a Eagle Lake Road
South River, Ontario
Situated on the south end of Eagle Lake, this 11.9 acre island is untouched mixed forest with exceptional sunset views and privacy for you to enjoy on your own private island boasting 2982 feet of waterfront. There are at least two beautiful building sites that can be used for added bunkies for when company comes. The property includes a 125-year-old log home, moved and restored with creativity and carefully positioned in the Southwest corner of the island for wonderful sunsets. The building is 1188 sq ft, with a 48 ft covered porch spanning the entire front facing the lake. The fully-insulated building is white pine logs 12 in thick, with cathedral ceilings in the kitchen, sunroom and upstairs bedroom, with wide plank pine floors and double-glazed doors and windows throughout. The central feature of the open plan living/dining room is a traditional stone fireplace. There is a Vermont woodstove in the sunroom, and a woodburning cookstove in the kitchen. Pine tables, chairs and desk/cabinet were custom made for the cottage, as were the cherrywood topped kitchen cabinets. There is a solar system for lighting and music, and hot and cold water supplied by a 400 gallon water tower up the hill behind the cottage (pumped from the lake). Fridge and oven are propane-run. The building is wired for high-speed internet from a wide-area wifi tower across the lake, and is also connected to Bell via underwater phone cable. Mainland power can be added by connecting via underwater cables that service the shoreline properties opposite the boathouse. Included in the listing are a 16’ wide-body aluminum workboat (30 hp) and a 14’ aluminum boat (6 hp), a wood/canvas canoe, Honda generator and two pumps, two chainsaws and essentially every tool needed. The boathouse is situated in a cove facing south with a path and deck leading up to the cottage. (id:51580)
Realty Executives Plus Ltd.
78 King Street Unit# 202
Delhi, Ontario
** LOW DEPOSIT STRUCTURE + CASH BACK INCENTIVES ** Introducing 78 King Street Condos, an exclusive and exciting opportunity in downtown Delhi. Every detail has been meticulously crafted to seamlessly blends modern architecture with the timeless charm of the surrounding neighborhood. Each thoughtfully designed unit showcases high-end finishes and premium materials, offering you the opportunity to create a space that truly reflects your personal style. Indulge in the convenience and luxury of on-site amenities that enhance your lifestyle. Stay active and prioritize your well-being with the private fitness center, providing a convenient way to maintain your active lifestyle. Additionally, the versatile bonus room offers the perfect place to host gatherings, parties, or special events, allowing you to create cherished memories with with friends and family, that might be too large for your personal space. Located in the heart of downtown Delhi, this development grants you easy access to a diverse array of boutiques, dining options, and entertainment venues. Immerse yourself in the local culture and explore the charming streets that boast this little towns historical allure. It's time to get excited, Delhi! With the growing demand for new housing, and options for the aging population, this is your exclusive chance to be apart of something new. (id:51580)
RE/MAX Twin City Realty Inc.
34 Norman Street Unit# 304
Brantford, Ontario
Welcome to The Landing! Brantford’s newest and most exciting condo development paying homage to The Brantford Flying Club and available for immediate occupancy! This premium SW corner unit on the third floor boasts 900 sf with 9’ ceilings, 2 bedrooms, 2 full bathrooms, a contemporary open concept design, and a sprawling 200 sf wrap around balcony with an amazing view! Beautifully finished, including LVP flooring throughout, solid surface counters and the “Premium Appliance Package” which includes a stainless-steel fridge, convection range, microwave hood, dishwasher, stacking washer & dryer (located in-suite). Two parking spots included. The building amenities are incredible and showcase a rooftop patio, speakeasy, fitness studio, and library. This outstanding north-end location is situated right in front of Hwy 403 access and a short walking distance to all of Brantford's finest amenities. This is a top-tier unit inside of an extremely well-built and innovative condo building, do not miss out. (id:51580)
RE/MAX Twin City Realty Inc
78 King Street Unit# 201
Delhi, Ontario
**LOW DEPOSIT STRUCTURE + CASH BACK INCENTIVES** Introducing 78 King Street Condos, an exclusive and exciting opportunity in downtown Delhi. Every detail has been meticulously crafted to seamlessly blends modern architecture with the timeless charm of the surrounding neighborhood. Each thoughtfully designed unit showcases high-end finishes and premium materials, offering you the opportunity to create a space that truly reflects your personal style. Indulge in the convenience and luxury of on-site amenities that enhance your lifestyle. Stay active and prioritize your well-being with the private fitness center, providing a convenient way to maintain your active lifestyle. Additionally, the versatile bonus room offers the perfect place to host gatherings, parties, or special events, allowing you to create cherished memories with with friends and family, that might be too large for your personal space. Located in the heart of downtown Delhi, this development grants you easy access to a diverse array of boutiques, dining options, and entertainment venues. Immerse yourself in the local culture and explore the charming streets that boast this little towns historical allure. It's time to get excited, Delhi! With the growing demand for new housing, and options for the aging population, this is your exclusive chance to be apart of something new. (id:51580)
RE/MAX Twin City Realty Inc.
78 King Street Unit# 205
Delhi, Ontario
**LOW DEPOSIT STRUCTURE + CASH BACK INCENTIVES** Introducing 78 King Street Condos, an exclusive and exciting opportunity in downtown Delhi. Every detail has been meticulously crafted to seamlessly blends modern architecture with the timeless charm of the surrounding neighborhood. Each thoughtfully designed unit showcases high-end finishes and premium materials, offering you the opportunity to create a space that truly reflects your personal style. Indulge in the convenience and luxury of on-site amenities that enhance your lifestyle. Stay active and prioritize your well-being with the private fitness center, providing a convenient way to maintain your active lifestyle. Additionally, the versatile bonus room offers the perfect place to host gatherings, parties, or special events, allowing you to create cherished memories with with friends and family, that might be too large for your personal space. Located in the heart of downtown Delhi, this development grants you easy access to a diverse array of boutiques, dining options, and entertainment venues. Immerse yourself in the local culture and explore the charming streets that boast this little towns historical allure. It's time to get excited, Delhi! With the growing demand for new housing, and options for the aging population, this is your exclusive chance to be apart of something new. (id:51580)
RE/MAX Twin City Realty Inc.
78 King Street Unit# 206
Delhi, Ontario
**LOW DEPOSIT STRUCTURE + CASH BACK INCENTIVES** Introducing 78 King Street Condos, an exclusive and exciting opportunity in downtown Delhi. Every detail has been meticulously crafted to seamlessly blends modern architecture with the timeless charm of the surrounding neighborhood. Each thoughtfully designed unit showcases high-end finishes and premium materials, offering you the opportunity to create a space that truly reflects your personal style. Indulge in the convenience and luxury of on-site amenities that enhance your lifestyle. Stay active and prioritize your well-being with the private fitness center, providing a convenient way to maintain your active lifestyle. Additionally, the versatile bonus room offers the perfect place to host gatherings, parties, or special events, allowing you to create cherished memories with with friends and family, that might be too large for your personal space. Located in the heart of downtown Delhi, this development grants you easy access to a diverse array of boutiques, dining options, and entertainment venues. Immerse yourself in the local culture and explore the charming streets that boast this little towns historical allure. It's time to get excited, Delhi! With the growing demand for new housing, and options for the aging population, this is your exclusive chance to be apart of something new. (id:51580)
RE/MAX Twin City Realty Inc.
78 King Street Unit# 203
Delhi, Ontario
**LOW DEPOSIT STRUCTURE + CASH BACK INCENTIVES** Introducing 78 King Street Condos, an exclusive and exciting opportunity in downtown Delhi. Every detail has been meticulously crafted to seamlessly blends modern architecture with the timeless charm of the surrounding neighborhood. Each thoughtfully designed unit showcases high-end finishes and premium materials, offering you the opportunity to create a space that truly reflects your personal style. Indulge in the convenience and luxury of on-site amenities that enhance your lifestyle. Stay active and prioritize your well-being with the private fitness center, providing a convenient way to maintain your active lifestyle. Additionally, the versatile bonus room offers the perfect place to host gatherings, parties, or special events, allowing you to create cherished memories with with friends and family, that might be too large for your personal space. Located in the heart of downtown Delhi, this development grants you easy access to a diverse array of boutiques, dining options, and entertainment venues. Immerse yourself in the local culture and explore the charming streets that boast this little towns historical allure. It's time to get excited, Delhi! With the growing demand for new housing, and options for the aging population, this is your exclusive chance to be apart of something new. (id:51580)
RE/MAX Twin City Realty Inc.
78 King Street Unit# 101
Delhi, Ontario
**LOW DEPOSIT STRUCTURE + CASH BACK INCENTIVES** THIS UNIT IS BARRIER FREE AND ACCESSIBLE - Introducing 78 King Street Condos, an exclusive and exciting opportunity in downtown Delhi. Every detail has been meticulously crafted to seamlessly blends modern architecture with the timeless charm of the surrounding neighborhood. Each thoughtfully designed unit showcases high-end finishes and premium materials, offering you the opportunity to create a space that truly reflects your personal style. Indulge in the convenience and luxury of on-site amenities that enhance your lifestyle. Stay active and prioritize your well-being with the private fitness center, providing a convenient way to maintain your active lifestyle. Additionally, the versatile bonus room offers the perfect place to host gatherings, parties, or special events, allowing you to create cherished memories with with friends and family, that might be too large for your personal space. Located in the heart of downtown Delhi, this development grants you easy access to a diverse array of boutiques, dining options, and entertainment venues. Immerse yourself in the local culture and explore the charming streets that boast this little towns historical allure. It's time to get excited, Delhi! With the growing demand for new housing, and options for the aging population, this is your exclusive chance to be apart of something new. (id:51580)
RE/MAX Twin City Realty Inc.
78 King Street Unit# 401
Delhi, Ontario
**LOW DEPOSIT STRUCTURE + CASH BACK INCENTIVES** Introducing 78 King Street Condos, an exclusive and exciting opportunity in downtown Delhi. Every detail has been meticulously crafted to seamlessly blends modern architecture with the timeless charm of the surrounding neighborhood. Each thoughtfully designed unit showcases high-end finishes and premium materials, offering you the opportunity to create a space that truly reflects your personal style. Indulge in the convenience and luxury of on-site amenities that enhance your lifestyle. Stay active and prioritize your well-being with the private fitness center, providing a convenient way to maintain your active lifestyle. Additionally, the versatile bonus room offers the perfect place to host gatherings, parties, or special events, allowing you to create cherished memories with with friends and family, that might be too large for your personal space. Located in the heart of downtown Delhi, this development grants you easy access to a diverse array of boutiques, dining options, and entertainment venues. Immerse yourself in the local culture and explore the charming streets that boast this little towns historical allure. It's time to get excited, Delhi! With the growing demand for new housing, and options for the aging population, this is your exclusive chance to be apart of something new. (id:51580)
RE/MAX Twin City Realty Inc.
78 King Street Unit# 402
Delhi, Ontario
**LOW DEPOSIT STRUCTURE + CASH BACK INCENTIVES** Introducing 78 King Street Condos, an exclusive and exciting opportunity in downtown Delhi. Every detail has been meticulously crafted to seamlessly blends modern architecture with the timeless charm of the surrounding neighborhood. Each thoughtfully designed unit showcases high-end finishes and premium materials, offering you the opportunity to create a space that truly reflects your personal style. Indulge in the convenience and luxury of on-site amenities that enhance your lifestyle. Stay active and prioritize your well-being with the private fitness center, providing a convenient way to maintain your active lifestyle. Additionally, the versatile bonus room offers the perfect place to host gatherings, parties, or special events, allowing you to create cherished memories with with friends and family, that might be too large for your personal space. Located in the heart of downtown Delhi, this development grants you easy access to a diverse array of boutiques, dining options, and entertainment venues. Immerse yourself in the local culture and explore the charming streets that boast this little towns historical allure. It's time to get excited, Delhi! With the growing demand for new housing, and options for the aging population, this is your exclusive chance to be apart of something new. (id:51580)
RE/MAX Twin City Realty Inc.
26 Indian Line Road
Mount Pleasant, Ontario
Just under 1 hour to Toronto. Live in the old house with your own private forest while you oversee construction of your dream home updated 4 bedroom 160 year old house with a 70 year old addition. Huge Fully fenced yard surrounded by mature black walnut trees on a 4.2 acre property with about 1 acre of mature maple Forrest. Natural pond in the middle of property beside pre-existing second grass ramp driveway entering previously joined east half or the property that has 3rd well. 7 year old propane or gas furnace. 200 amp serviced breaker panel. Functioning well and septic. Well tested 2 years ago. Second well ready to hookup to shop on west side of house. 30amp power X2 installed outside with separate breaker panel for a shop. Functioning 7 person sleeper camper trailer winterized behind the large sturdy back deck. Stone partial basement under main house and crawlspace under addition. (id:51580)
RE/MAX Twin City Realty Inc
160 Conc 2 Townsend
Scotland, Ontario
Picturesque 60 acre hobby farm on a paved country road just south of Scotland. Featuring approx. 30 workable acres that are currently in a cash crop rotation with a tenant farmer, and the remainder of the acreage in bush and yard area. Watch the deer and turkey frolic in your own back yard! Set way back off the road is the 3-bedroom bungalow (currently tenant occupied) or this would make an amazing spot for a new custom home to be built. Plenty of room here for animals to graze and kids and pets to run/ride around and play. Located next to walking trails and providing easy access to Hwy 403 for commuters. Imagine the family memories that can be made at a property such as this. (id:51580)
RE/MAX Twin City Realty Inc
107 Rodeo Road
Flamborough, Ontario
Leased land property. Serenity, Privacy, Utopia best describes this very unique 2 bedroom home offering located within the Ponderosa Nature Nudist Resort. Located in a picture perfect location with no rear neighbours, just an endless view of pastoral forest as your personal vistas to watch the wildlife and beautiful changes of the seasons. Double wide snug and cozy this home offers a primary bedroom with walk out to a relaxing patio, a second bedroom with nice big windows to take in the countryside, an updated four piece bath and gorgeous bamboo hardwood floors. Open concept kitchen and dining are with vaulted ceilings creates the perfect entertaining and gathering spot. In additional a perfect den for additional living space to create the home of your dreams. Need an office? extra family room, craft area? Many upgrades including ductless split for perfect temps year round, new paint throughout, nothing to do but move in and start relaxing. Lots of parking. Maintenance free exterior. Easy breezy lifestyle in this rare community hosting tons of amenities: Indoor pool and spa sauna, restaurant, outdoor Olympic size pool, tennis, pickleball, shuffleboard, picnic areas, trails, Club house events , 98 acres to explore! Wonderful community. Book your private viewing of this fantastic offering in the wonderful growing community of the Ponderosa Nature Nudist Resort. Monthly Fees 1350.00. (id:51580)
Royal LePage Brant Realty
1374 Windham Road 12
Simcoe, Ontario
Turn-key home and 0.6 acre lot in a fantastic countryside setting. Offering a freshly renovated 3 bedroom, 2 bath family home and a propane heated 22’ x 30’ detached garage/mancave with hydro. The homes is so bright and airy throughout, and featuring the spacious eat-in kitchen with all appliances included. Two good sized bedrooms on the upper level, along with a three piece bath. Main floor laundry, bedroom, living room with huge windows and a giant mudroom round out the footprint. Need a peaceful and private spot to relax after a long day? Your very own personal Oasis awaits you in the back and side yard. Surrounded by the cover of mature trees, the private yard features an amazing inground pool with brand new heater, while still having plenty of space for the kids or dog to run and play. The deep, private driveway offer tons of space to park multiple vehicles, perfect for those family and friends get togethers. No close by neighbours but gorgeous farmland surrounding you as far as the eye can see. This home is one that needs to be seen to be fully appreciated. Book your private viewing today. (id:51580)
RE/MAX Twin City Realty Inc
81 Mcgill Road
Mount Pleasant, Ontario
Stunning 53 + acre farm has it all! Traditional Two Storey Brick home with a soothing pastel color pallette that flows through every room. the living /dining and kitchen areas are all open concept with huge windows. Gas fireplace. Kitchen upgraded counters, porcelin tile, pot lights ,stainless appliances, and island. Barbeque area through double french doors on back deck. Formal entry and two piece bath . Access to double garage. Upper floor features a dynamic family room with vaulted ceilings, windows offer views both sides of the home, separate laundry area and second fireplace. Primary bedroom is the perfect retreat with its walk in closet and modern gorgeous ensuite. Two other large bedrooms both with their own charming architectural features and large window. A full family bath also upgraded completes this floor. In the basement area you'l appreciate the finished family room, bedroom and new 3pc modern bath with glass shower. In 2009 the owner added an addition, 38' x 41' that has its own full heating and cooling system andfeatures an amazing recreational and exercise room which houses a sparkling year round use, indoor pool. Keep fit all year round. A 40 x 60' steel sided man cave/ workshop garage with a second floor office and bath. Hoist stays. Separate smaller auxillary building that has been insulated and heated ready for office, gym or dog kennel . Large 1100 sq ft outbuilding with high ceilings. White washed plank interior, bathroom, heated, cooling system, water and its own septic system offers many posssibilites. Secondary home, zoning in place for store or business use. Work from home buyers will have several ideas. Three stall horse barn with big box stalls, take room and feed area! Fenced pasture areas. Pond. And some of the best arable land for the farmer in you! House set way back off the road along a mature tree lined driveway in one of Brant's most desirable areas, the lovely village of Mt Pleasant ,just 9 min south of Brantford. (id:51580)
Century 21 Heritage Group Ltd
107 Michigan Avenue
Brampton, Ontario
Absolutely Gorgeous & Sun Filled Greenpark Build family Home fully Brick. Fully Renovated with Professionally Painted Beautiful upgraded House. Very Spacious 4 bedrooms, Large family room with fireplace, Separate Huge Living room and Dinning room. Fully renovated open concept Kitchen with Huge breakfast area Open to Backyard. 3 Bedrooms Basement with beautiful large Kitchen with Separate Entrance. Tenants are willing to stay in Basement. No carpet in whole House. All Brand new Zebra Blinds in whole House. Come and See this Beautiful Home Before Its Gone!!! Extras: All existing appliances, All light Fixtures, All Ceiling Fans, windows covering/blinds, CAC, Garage door opener, Fully Renovated. Excellent Location, Close to all Major Amenities, Shopping Plaza, Schools, Sheridan College, Park, Bus Service Hot Water Rental (id:51580)
Homelife Miracle Realty Ltd
3318 Weinbrenner Road Unit# 14
Niagara Falls, Ontario
Luxurious New Bungalow Freehold Townhouse Just Built with Seller Financing Available up to One Million Dollars at 4.99%. Enjoy Over 2600 sq ft of Finished Living Space Nestled in an Exclusive Secluded Enclave on World Class Legends of the Green Golf Course. Experience Maintenance Free Living and a Place to call Home after your Nine & Dine so Pack your Clubs and start Enjoying life in Paradise in Your prestigious 3 Bed or 2 Bed plus Office + 3 Bath one for each Bedroom. The Architectural elegance of this Bungalow Home paired with the Prestige Location make this Limited-Edition Community perfect for those seeking comfort and convenient Lifestyle with access to Niagara's greatest features. Living Life on the Green The Perks are Endless: Walk to golf, Minutes Drive to the Falls, Casino, Wineries, & World Class Restaurants. Premium Quality finishes Throughout Defines the art of Gracious Living. Open Concept, Sleek Gourmet Kitchen, Spa Inspired Bathrooms, 6'' Hardwood floors throughout the main living spaces, 10 ft ceilings on the main level, 12 ft ceilings in your dbl Car Garage and 8 ft ceilings on the finished lower level. Entertain Guests on your Covered Terrace surrounded by nature with no Drive by Traffic. Only 22 Homes in the entire Complex. This Premium Quality Home in the most sought after area of Niagara Falls won't last! Book your Showing Today! (id:51580)
RE/MAX Niagara Realty Ltd
3318 Weinbrenner Road Unit# 7
Niagara Falls, Ontario
Luxurious New Bungalow Freehold Town Home Just Built with Seller Financing available up to One Million Dollars at 4.99%. Enjoy Over 2600 sq ft of Finished Living Space Nestled in an Exclusive Secluded Maintenance Free Living and a Place to call Home after your Nine & Dine so Pack your Clubs and start Enjoying life in Paradise in Your prestigious 3 Bed or 2 Bed plus Office+ 3 Bath one for each Bedroom. The Architectural elegance of this Bungalow Home paired with the Prestige Location make this Limited-Edition Community perfect for those seeking comfort and convenient Lifestyle with access to Niagara's greatest features. Living Life on the Green The Perks are Endless: Walk to golf, Minutes Drive to the Falls, Casino, Wineries, & World Class Restaurants. Premium Quality finishes Throughout Defines the art of Gracious Living. Open Concept, Sleek Gourmet Kitchen, Spa Inspired Bathrooms, 6 Hardwood floors throughout the main living spaces, 10 ft ceilings on the main level, 12 ft ceilings in your double car garage and 8 ft ceilings on the finished lower level. Entertain Guests on your Covered Terrace surrounded by nature with no Drive by Traffic, Only 22 Homes in this entire Complex. This Premium Quality Home in the most sought after area of Niagara Falls won't last! Book Your Showing Today! (id:51580)
RE/MAX Niagara Realty Ltd
3318 Weinbrenner Road Unit# 2
Niagara Falls, Ontario
Luxurious New Bungalow Freehold Townhouse Just Built with Seller Financing Available up to One Million Dollars at 4.99%. Enjoy Over 2600 sq ft of Finished Living Space Nestled in an Exclusive Secluded Enclave on World Class Legends of the Green Golf Course. Experience Maintenance Free Living and a Place to call Home after your Nine & Dine so Pack your Clubs and start Enjoying life in Paradise in Your prestigious 3 Bed or 2 Bed plus Office + 3 Bath one for each Bedroom. The Architectural elegance of this Bungalow Home paired with the Prestige Location make this Limited-Edition Community perfect for those seeking comfort and convenient Lifestyle with access to Niagara's greatest features. Living Life on the Green The Perks are Endless: Walk to golf, Minutes Drive to the Falls, Casino, Wineries, & World Class Restaurants. Premium Quality finishes Throughout Defines the art of Gracious Living. Open Concept, Sleek Gourmet Kitchen, Spa Inspired Bathrooms, 6'' Hardwood floors throughout the main living spaces, 10 ft ceilings on the main level, 12 ft ceilings in your dbl Car Garage and 8 ft ceilings on the finished lower level. Entertain Guests on your Covered Terrace surrounded by nature with no Drive by Traffic. Only 22 Homes in the entire Complex. This Premium Quality Home in the most sought after area of Niagara Falls won't last! Book your Showing Today! (id:51580)
RE/MAX Niagara Realty Ltd
3318 Weinbrenner Road Unit# 9
Niagara Falls, Ontario
Luxurious New Bungalow Freehold Townhouse Just Built with Seller Financing Available up to One Million Dollars at 4.99%. Enjoy Over 2600 sq ft of Finished Living Space Nestled in an Exclusive Secluded Enclave on World Class Legends of the Green Golf Course. Experience Maintenance Free Living and a Place to call Home after your Nine & Dine so Pack your Clubs and start Enjoying life in Paradise in Your prestigious 3 Bed or 2 Bed plus Office + 3 Bath one for each Bedroom. The Architectural elegance of this Bungalow Home paired with the Prestige Location make this Limited-Edition Community perfect for those seeking comfort and convenient Lifestyle with access to Niagara's greatest features. Living Life on the Green The Perks are Endless: Walk to golf, Minutes Drive to the Falls, Casino, Wineries, & World Class Restaurants. Premium Quality finishes Throughout Defines the art of Gracious Living. Open Concept, Sleek Gourmet Kitchen, Spa Inspired Bathrooms, 6'' Hardwood floors throughout the main living spaces, 10 ft ceilings on the main level, 12 ft ceilings in your double Car Garage and 8 ft ceilings on the finished lower level. Entertain Guests on your Covered Terrace surrounded by nature with no Drive by Traffic. Only 22 Homes in the entire Complex. This Premium Quality Home in the most sought after area of Niagara Falls won't last! Book your Showing Today! (id:51580)
RE/MAX Niagara Realty Ltd
4025 Niagara River Parkway
Fort Erie, Ontario
Absolute stunning views from every room! Vast, well-treed private backyard oasis. Custom-built classic 2 storey executive home with fully finished lower level, beautifully situated on the well-sought after scenic Niagara River Parkway. Over 7,200 sq ft of finished space for you to enjoy! Private driveway leading to 1,500 sq ft insulated 4 car garage with workshop! Impressive courtyard & fountain. Outside firepit with professional landscaping. Grand entrance features a beautiful covered porch. Inside, you will discover 9 ft ceilings & a large hallway leading to several rooms & formal living room. When you look up, a huge crystal chandelier will light up the hallway and staircase to the second floor. Formal sunken dining room features massive wood fireplace. Kitchen features large island with second sink, built-in dishwasher & top of the line appliances incl commercial quality gas range & 2 ovens. Corner sink with stunning window views. Magma Gold Brazilian granite countertops. Entertainment area off of the kitchen is awe-inspiring with picturesque views of the river & yard. Large family room with patio door leading to a roof-covered concrete back porch overlooking the 20' X 40' in-ground, heated saltwater pool. Main level guest bedroom has 3 pc ensuite. 3 pc guest powder room features a urinal. Upstairs, you will find a magnificent primary bedroom with romantic gas fireplace & a balcony with heavenly views of the River. Through a sizable walk-in closet with washer/dryer, you arrive into a spa inspired ensuite bath with multiple showers, jacuzzi tub, double sinks, toilet, bidet & lots of closet space. Second shared 5pc bathroom. Lower level is fully finished, open concept, has interior windows for extra light & walkup to the garage. Kitchenette offers perfect in-law set up. Party room, wine cellar, sitting area, zen/relaxation area (can be used as a bedroom) & workout area with 2nd laundry. Owned, state of the art water treatment system offers unlimited water supply. (id:51580)
Century 21 Today Realty Ltd
17 Melrose Avenue
Port Robinson, Ontario
Welcome to Port Robinson. Get urban conveniences with small community location and convenience of easy access to New hospital site, Niagara Falls and a short ride to the USA border. This well maintained brick 2 story 3 bedroom and 2.5 bath home is on a quiet street only steps away from the Welland canal where you can watch the ships of the world pass or throw a fishing rod in for the catch of the day. There is also the Welland river for more fishing or kayaking. A short walk away is the park with splash pad and playground for the growing family. Now for the home.. pull up and notice the cement driveway with plenty of parking, then walk in and be greeted by a bright main floor with living room featuring a fire place, this leads into a open dining room with patio doors that lead out to a covered patio and large rear yard with shed. The kitchen has a large island and plenty of storage and overlooks the backyard to keep an eye on the kids. There is also 2 2 piece bath and nice foyer to complete the main floor. Walk up the stairs and be impressed by the 3 large bedrooms, a 4 piece bath with jacuzzi tub, stand alone shower and bonus skylight. Heading down to the basement a nice family room awaits for the extra living space, A new 3 piece bath featuring a beautiful shower and then the laundry area wrap it up. Add to all this a 22 x 22'10 heated garage awaits the handy man or make an incredible man cave for all your toys, the shed, water tank that is owned, trails nearby, the ferry to take across the canal to explore the other side and the peace and tranquility of this location. All room sizes are approximate (id:51580)
RE/MAX Garden City Realty Inc
182 Lakeshore Road
St. Catharines, Ontario
Welcome to a 182 Lakeshore RD! North St Cathartines close to Lake! PortDalhousie! Walking trails at Welland Canal// NOTE lot size 90 by 170 prime development potential!!! great little project for builder! Every Hobbyist would love the giant workshop attached! Owner also has building plans for an addition if interested solid home with circular driveway...south exposure! Many opportunities present themselves with this property! there was a survey completed twenty years ago (id:51580)
Royal LePage NRC Realty
713 Clarence Street
Port Colborne, Ontario
Showstopper! This 2019 raised bungalow was custom built by the owners with all the high end finishes for their own enjoyment. The main floor is the perfect hosting space with engineered flooring, open concept living with gas fireplace, formal dining space, tons of natural light and 10 ft sliding doors to the patio with quarry views. The kitchen is a chefs dream with granite counters, island seating, gas stove, stainless appliances, white shaker cabinets, trayed ceiling and walk-in pantry. Main floor laundry and interior access to both the lower and main floor from the 2 car garage with bonus walk-in storage loft above. The primary suite has two large closet spaces, a soaker tub and walk-in shower. For those working from home, the office right of the foyer is perfect for meeting with clients. The lower level is fully finished with tons of light, a huge family room, 3 additional bedrooms and another 4 piece bathroom. There is a surprising amount of storage in this house and below the porch hosts a roll up door for all your lawn care and gardening tools. All of this is situated in Port Colbornes most desirable neighbourhood with just a short stroll to parks, schools & downtown. (id:51580)
Royal LePage NRC Realty
88 Lakeport Road Unit# 9
St. Catharines, Ontario
Exclusive waterfront location, a sought-after enclave of high-end townhomes located in desirable Port Dalhousie. Offering approx., 3500 on three levels of finished living space, this home showcases stately primary rms, which offer soaring ceiling heights and breath-taking views of the of the world-famous Henley Regatta, water course! This 3-storey home, features, formal two storey foyer, bright white eat in kitchen, with built in appliances and walk out to a deck, overlooking the water, a spacious living and dining room combo., with a fireplace, large double car garage, hardwood floors and marble floors, California style shutters. Up the grand staircase to the double master suite with fireplace and 5 pc ensuite bath with one walk-in closest and one double closet, dramatic views from the floor to ceiling windows, a spacious secondary bedroom with its own ensuite bathroom and a convenient 2nd fl. laundry. The Lower level features a walk-out to a covered deck, extra office/den, large home theater/family room, with built-ins, ample storage rooms, and a 3 pc bathroom. This home has been freshly repainted, and carpets cleaned and is ready to move in. serenity on so many levels plus you can enjoy everything that Port Dalhousie offers with dining, shopping within walking distance. Only Minutes to the QEW and transportation. (id:51580)
Royal LePage NRC Realty
2 Stone Street
Napanee, Ontario
Introducing PHASE 2 in Napanee's newest development Millhouse Yards! Brand new Lauren Model, 2175 sq/f 4 bed, 2.5 bath, Open concept main floor, kitchen w/pantry, main floor upgraded laminate & tile. Closings available early 2024. (id:51580)
RE/MAX Finest Realty Inc.
29 Stone Street
Napanee, Ontario
Introducing PHASE 2 in Napanee's newest development Millhouse Yards! Brand new Ashley Model, 1580 sq/f 3 bed, 2.5 bath, Open concept main floor, kitchen w/pantry, main floor upgraded laminate & tile. Closings available early 2024. (id:51580)
RE/MAX Finest Realty Inc.
4 Stone Street
Napanee, Ontario
Introducing PHASE 2 in Napanee's newest development Millhouse Yards! Brand new Mackenzie Model, 1515 sq/f 3 bed, 2.5 bath, Open concept main floor, kitchen w/pantry, main floor upgraded laminate & tile. Closings available early 2024. (id:51580)
RE/MAX Finest Realty Inc.
4 William Street
Delta, Ontario
Escape to these lovely cottages where you and your loved ones can create memories together. Welcome to our collection of 4 cottages (possible 5th cottage) and private boat launch, each with unique charm, in Delta on Lower Beverley Lake. Whether you want to reconnect with nature, embark on the water or simply relax and recharge. This place offers the perfect blend; a deal for accommodating guests and extended family, with your own private boat launch close by, providing easy access to the lake for fishing, boating, and water activities. (id:51580)
Bickerton Brokers Real Estate Limited
