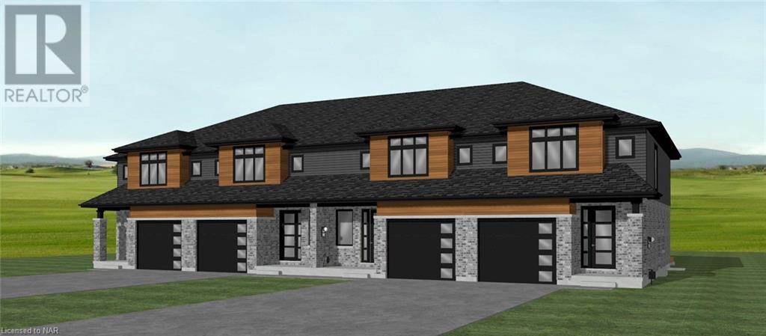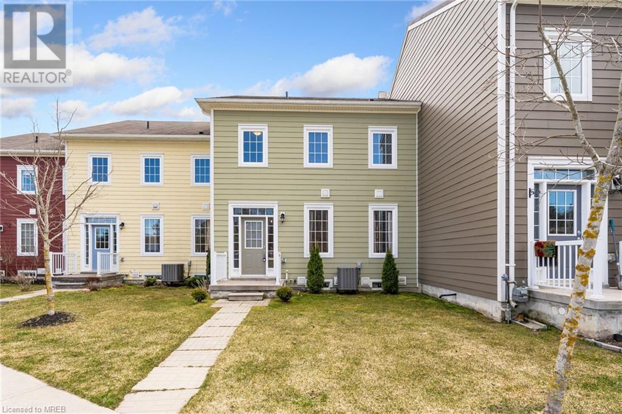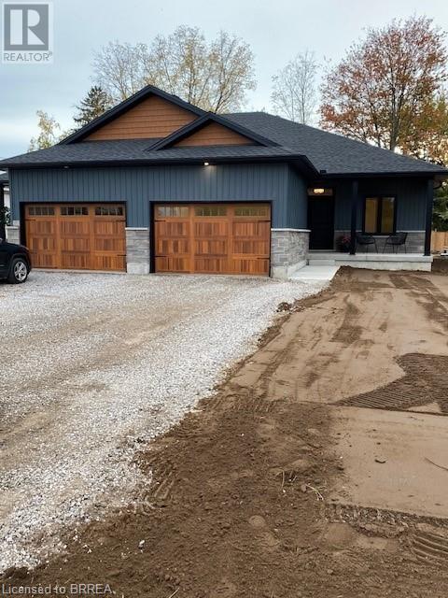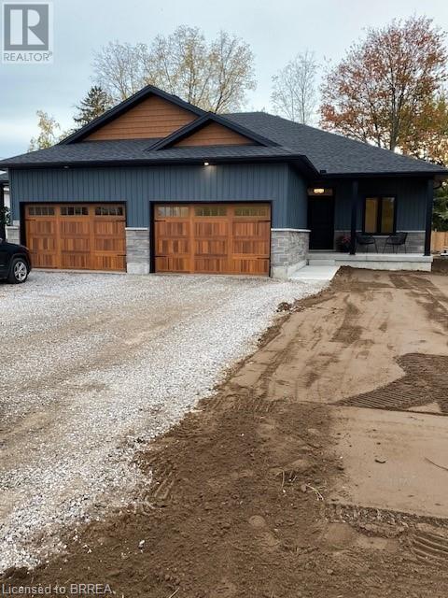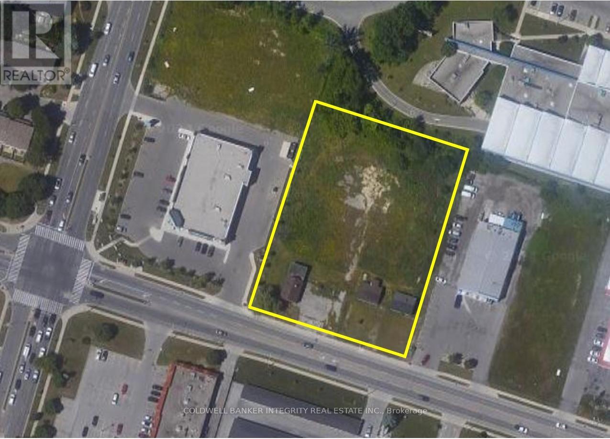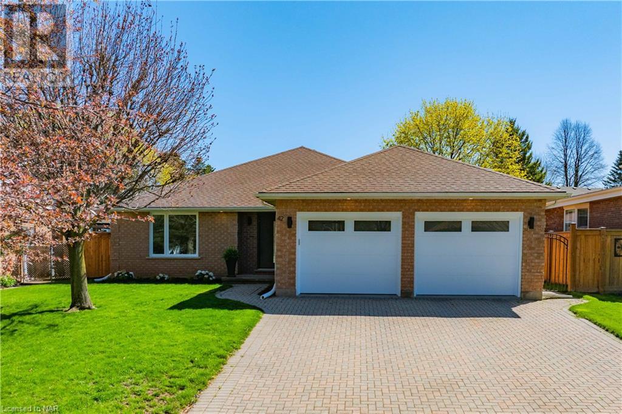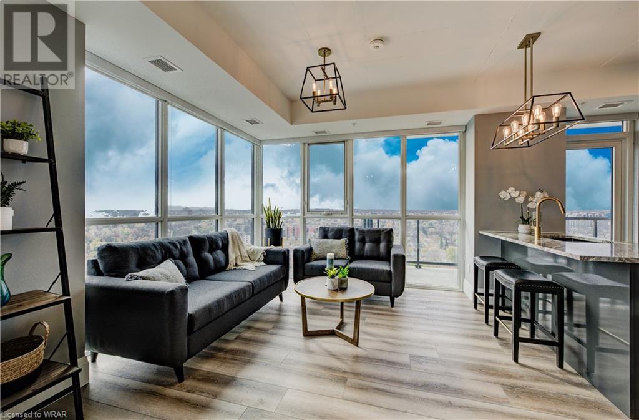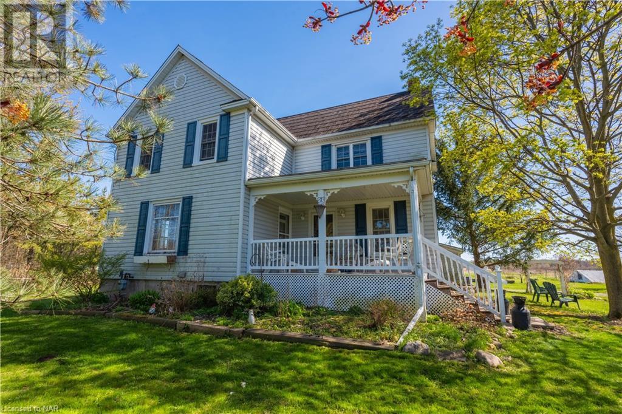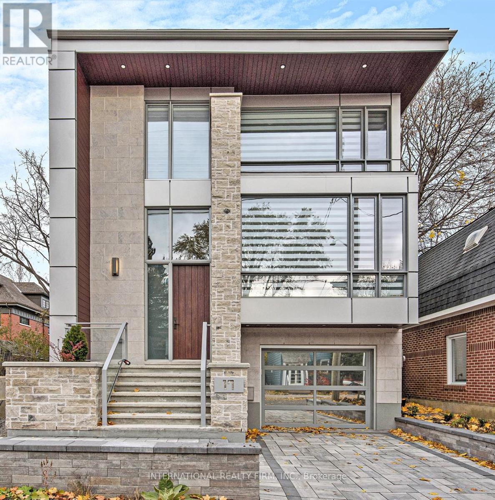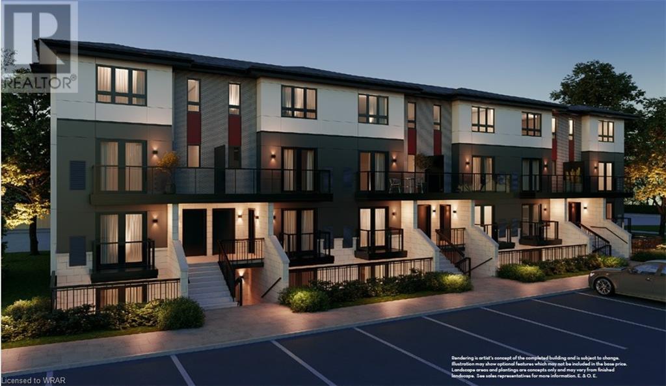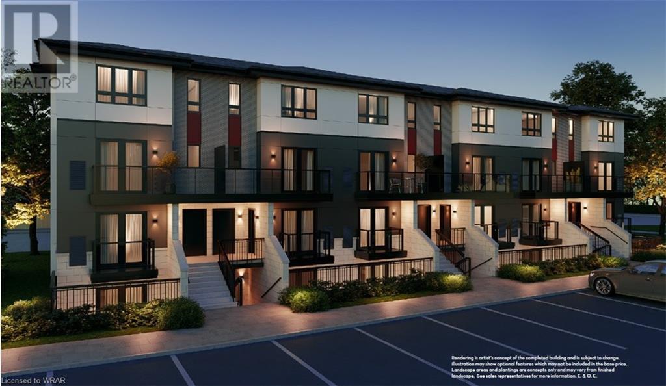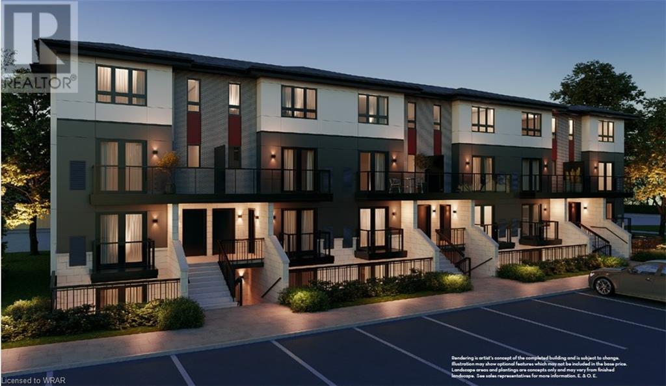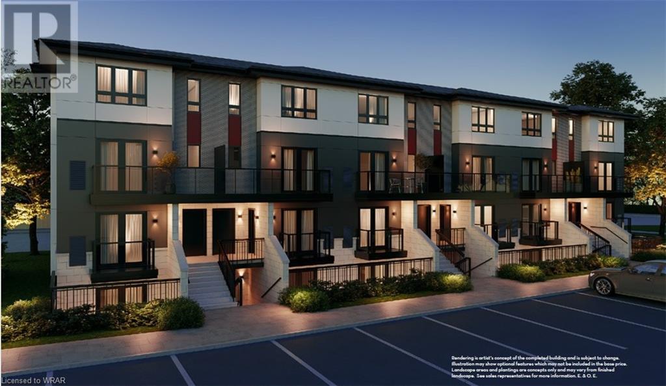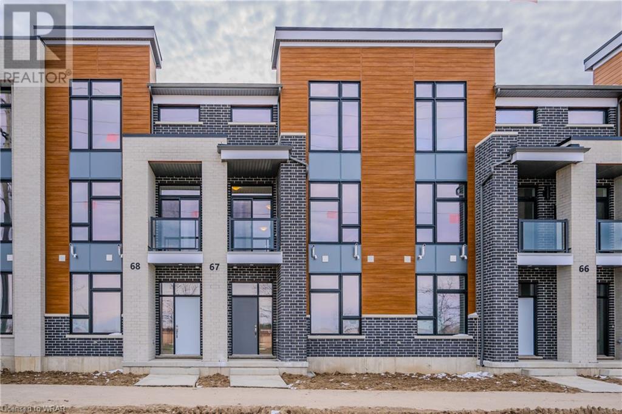7429-7453 Matteo Drive Unit# 1
Niagara Falls, Ontario
Welcome to Forestview Estates, an exceptional residential haven in the heart of Niagara Falls! These contemporary townhomes, meticulously crafted by Winspear Homes, embody a superior standard of modern living. Anticipated for occupancy in spring 2025, these homes present an enticing investment opportunity. Winspear Homes, a distinguished local builder, is renowned for its commitment to high-end finishes and meticulous attention to detail. Unit 1, featuring hardwood floors throughout, boasts an inviting layout. The main level showcases a spacious foyer leading to an open-concept living area, a stunning kitchen with quartz counters and an island, a dining area and large living room, and access to a 10' x 10' deck through patio doors. Completing this level is a 2pc powder room and ample closet space. Ascend to the second floor to discover three generously sized bedrooms, a well-appointed 4pc bathroom, and a conveniently placed laundry room. The primary suite impresses with a walk-in closet and an ensuite featuring a glass-tiled shower. This unit also offers a convenient side entrance leading to the basement, ensuring a seamless blend of style and functionality. Don't miss this opportunity to make Forestview Estates your home in 2025! (id:51580)
Revel Realty Inc.
54 Providence Way Unit# 6
Wasaga Beach, Ontario
You can have it all - a low-maintenance townhome that lives like a single-family home with a private rooftop. The open concept plan has a great flow between kitchen, eat in area and living room making entertaining or everyday living a breeze. The bright and airy living room has vaulted ceilings and tons of natural light. A convenient main foor primary suite with ensuite bathroom and walk in closet. Upstairs has 2 additional bedrooms with jack and jill bathroom and loft area overlooking the living room, perfect for a work-from-home ofce space or additional living space/sitting area. Don't miss your chance to live within close distance to everything that makes Wasaga Beach so ideal, including the beach, riverfront, restaurants, and golf. Included in condo fee: grass cutting, snow removal, leaf removal, no utilities included. Homeowner has to clear snow from the driveway. Rental item: Hot Water Tank (id:51580)
Century 21 Millennium Inc Orangeville
1079 Bay Street Unit# B
Port Rowan, Ontario
New construction located in the gorgeous Lakeside community of Port Rowan! This modern semi-detached home to be built by Don Field & Sons. Stylish exterior finishes w/ stone on the front, board & batten, inviting front entrance with covered porch. Large foyer welcomes you into this bright home, the open staircase to the basement allows for additional living space you may discuss & negotiate with the builder. The open concept layout features a kitchen w/ island & lots of cupboards every serious cook will love, dining rm & great rm are all part of this modern design. From the great rm you may step outside to a covered deck overlooking your spacious backyard. The primary bedrm offers a 4 pc ensuite & walk-in closet. The 2nd bedrm, 4 pc bath & main floor laundry plus garage entrance complete this spacious home. The basement has large windows creating the potential for a nice bright space. A rough-in for a future bath is included. The listing price does not include a fully finished basement, but this could be incorporated into the purchase, if desired. Don Field & Sons Construction Ltd is built on a firm foundation of experience & well-developed skills building homes since the 1950's. As second-generation builders they keep up to date on the latest building techniques, materials, methods & equipment building homes that will last well into the future. Cloe to all town amenities, marinas, golf, hiking trails birding, wineries, and the sandy beaches of Long Point and Turkey Point. (id:51580)
Coldwell Banker Homefront Realty
1079 Bay Street Unit# A
Port Rowan, Ontario
New construction located in the gorgeous Lakeside community of Port Rowan! This modern semi-detached home to be built by Don Field & Sons. Stylish exterior finishes w/ stone on the front, board & batten, inviting front entrance with covered porch. Large foyer welcomes you into this bright home, the open staircase to the basement allows for additional living space you may discuss & negotiate with the builder. The open concept layout features a kitchen w/ island & lots of cupboards every serious cook will love, dining rm & great rm are all part of this modern design. From the great rm you may step outside to a covered deck overlooking your spacious backyard. The primary bedrm offers a 4 pc ensuite & walk-in closet. The 2nd bedrm, 4 pc bath & main floor laundry plus garage entrance complete this spacious home. The basement has large windows creating the potential for a nice bright space. A rough-in for a future bath is included. The listing price does not include a fully finished basement, but this could be incorporated into the purchase, if desired. Don Field & Sons Construction Ltd is built on a firm foundation of experience & well-developed skills building homes since the 1950's. As second-generation builders they keep up to date on the latest building techniques, materials, methods & equipment building homes that will last well into the future. Cloe to all town amenities, marinas, golf, hiking trails birding, wineries, and the sandy beaches of Long Point and Turkey Point. (id:51580)
Coldwell Banker Homefront Realty
1135 Stone Church Rd E
Hamilton, Ontario
Opportunity to acquire a prime redevelopment site on one of Hamilton's main commercial corridors. A centre ice location on Hamilton mountain with unparalleled access to all amenities and transportation corridors. This 1.57 acre site has over 240 feet of frontage on Stone Church Road, between Upper Ottawa St. and Dartnall Road. The C6 (District Commercial) zoning permits a Mixed-use residential development. Some of the permitted commercial uses include motor vehicle gas bar, service station and washing establishment, hotel, funeral home, place of assembly, office, retail, etc. Quick access to major highways, large shopping centres, schools, and public transit. **** EXTRAS **** Property was previously zoned Prestige Industrial. Do not walk the property. No access will be provided to the structures currently on site. Price is based on land value. VTB financing may be considered to qualified buyers (terms TBD). (id:51580)
Coldwell Banker Integrity Real Estate Inc.
42 Berkwood Place
Fonthill, Ontario
EXECUTIVE BUNGALOW IN ESTABLISHED, CENTRALLY LOCATED FONTHILL LOCALE. PROFESSIONALLY RENOVATED THROUGHOUT, THIS IS AN OPPORTUNITY TO HAVE THE BENEFITS OF A NEW HOME WITHOUT THE HASSLE OF NEW CONSTRUCTION OR CUMBERSOME RENOVATIONS. NOTHING TO DO BUT MOVE IN AS THE HOME HAS UNDERGONE A COMPLETE OVERHAUL IN 2023. ENJOY APPROX 3500 SQFT OF QUALITY FINISHED LIVING AREA. OTHER FEATURES INCLUDE: CHEF’S-DREAM GOURMET KITCHEN, MODERN OPEN-CONCEPT DESIGN, PROFESSIONALLY DESIGNED AND DECORATED THROUGHOUT, SPA-LIKE ENSUITE, SPACIOUS TWO-CAR GARAGE, SIZEABLE DECK IN MANICURED, PRIVATE BACKYARD, INTERLOCK BRICK DRIVEWAY, ETC. THIS IS TRULY LUXURY LIVING AT ITS FINEST! (id:51580)
RE/MAX Niagara Realty Ltd
108 Garment Street Unit# 1805
Kitchener, Ontario
Desirable “05” corner unit on 18th floor, with unique layout, ideally situated in Kitchener’s Innovation District. This beautifully finished suite has never been occupied. A former 2 bedroom floor plan, adjusted pre-construction with architect input, has created a larger, brighter common flex space. With wall from second bedroom professionally excluded and closet modified, you can have an amazing office, music room, dining space or add sofa bed or Murphy bed for guests. SouthWest exposure means stunning sunrises AND sunsets, plus panoramic views of Victoria Park, treetops and cityscapes. Oversized 99 sq ft balcony with glass railings. Efficiently designed open concept kitchen layout featuring eat-at peninsula, fashion-forward gloss finish designer cabinetry & gold toned fixtures, LG appliances in fingerprint-resistant charcoal finish, ice-maker fridge, built-in microwave with timed fan, granite countertops, under-cabinet lighting and elegant backsplash. Custom premium upgrades include doors, flooring, trim, lighting and closet organizers. Enjoy abundant natural light with full height double glazed windows and balcony door. You will appreciate 9 foot ceilings, premium flooring, upscale lighting, plus stacked washer & dryer. Features include wireless internet in suites and common areas; underground PARKING FOR 2 VEHICLES, plus convenient Storage Locker. This amenity-rich condo offers: pet run; landscaped BBQ terrace; relaxation area and outdoor pool with accessible elevator & outdoor shower; state-of-the-art fitness room with yoga area; entertainment room with cater kitchen; sports court with basketball net. Walk to Google, Deloitte, KPMG, D2L, Communitech, McMaster School of Medicine, U of W School of Pharmacy, Victoria Park, downtown core entertainment, cafes, restaurants, and stores. Quick access to both Hospitals, ION LRT, bus stops, Go Train, Expressway, and future transit hub. Geothermal heat, water, and Internet are included in the condo fee. Book your showing! (id:51580)
RE/MAX Solid Gold Realty (Ii) Ltd.
28 Winston Rd
Wawa, Ontario
Incredible business opportunity for the passive investor in Wawa. The Wawa Trailer Park is fully occupied and provides great cash flow with very low overhead expenses. (id:51580)
Century 21 Choice Realty Inc.
7826 Netherby Road
Niagara Falls, Ontario
Welcome to this charming farm house nestled on a 4.44 (+/-) acre lot, offering a serene retreat with modern comforts. With 5 bedrooms, 2 bathrooms, and delightful features such as skylights, vaulted ceilings and exposed beams, this home blends rustic charm with modern day living. The main level welcomes you with an inviting living space, perfect for gatherings and relaxation. The kitchen has lots of cupboard and countertop space, plus a centre island - making meal preparation a breeze. Enjoy meals in the adjacent dining area, offering views of the trees, gardens, and ducks wandering about near the pond. All of the 5 bedrooms provide peaceful sanctuaries, each with unique character and ample natural light. This home was previously split into two separate living areas (upper and lower) and could easily be converted back to that if needed. Outside, you will find multiple ponds, a good variety of trees, plants, and flowers throughout the property along with a large barn built in 1868. The property's 10-minute proximity to the new hospital and highway access adds convenience to the peaceful rural setting, offering the best of both worlds! Don't miss your opportunity to make that dream of owning a picturesque homestead a reality - schedule your showing today! (id:51580)
Royal LePage NRC Realty
17 Gwynne Ave W
Ottawa, Ontario
A must see, custom built, absolutely stunning family house, built under 4 years ago with beautifully designed open plan kitchen and family room, located in a fantastic residential area at the heart of Ottawa, close to schools, restaurants, supermarkets, Civic hospital, parks and minutes away from highway 417 and gorgeous Dew's lake. **** EXTRAS **** Top of the range built in stainless steel appliances, Stove and oven with Wi-Fi option, pot lights all over the main floor and basement, oak flooring, custom roller blind on all windows and radiant heating throughout basement and garage. (id:51580)
International Realty Firm
8156 Hillsboro Rd
Plympton-Wyoming, Ontario
BRING YOUR OWN BUILDER! FULLY SERVICED RESIDENTIAL LOT READY TO BUILD ON. QUIET COUNTRY VIEWS IN A PREMIUM NEIGHBOURHOOD. ENJOY A 'LAKE LIFESTYLE' AT HOME & THE CONVENIENCE OF A SHORT DRIVE TO SARNIA, LONDON OR GRAND BEND. LOCATED 10 MIN. FROM FOREST, ONT. PRICE PLUS HST. PROPERTY TAX & ASSESSMENT NOT SET. (id:51580)
RE/MAX Prime Properties - Unique Group
3781 Queen St
Plympton-Wyoming, Ontario
BRING YOUR OWN BUILDER! LAST LOT TO BE SOLD ALONG THIS STRETCH OF QUEEN ST. FROM DEVELOPER. FULLY SERVICED RESIDENTIAL LOT READY TO BUILD ON WITH SOUTHERN EXPOSURE. A SHORT WALK AWAY FROM WINDCLIFF LANE BEACH, WITH PICTURESQUE, ONTARIO WEST COAST SUNSETS. LOCATED IN THE SOUGHT AFTER ERROL VILLAGE SCHOOL DISTRICT. EASY COMMUTES WITHIN SOUTH-WEST ONTARIO WHILE ENJOYING A 'LAKE LIFESTYLE' AT HOME. ANOTHER LOT SIZE AVAILABLE ON THIS PROPERTY, PLEASE CHECK OUT THE OTHER LISTING. PRICE PLUS HST. (id:51580)
RE/MAX Prime Properties - Unique Group
3781 Queen St
Plympton-Wyoming, Ontario
ONE-OF-A-KIND LOT AVAILABLE ON A STREET LINED WITH MILLION DOLLAR HOMES. THIS IS AN OPPORTUNITY TO HAVE AN EXTENDED BUILDING ENVELOPE OR PARK LIKE YARD IN A LUXURY LOCATION. BRING YOUR OWN BUILDER! LAST LOT TO BE SOLD ALONG THIS STRETCH OF QUEEN ST. FROM DEVELOPER. FULLY SERVICED RESIDENTIAL LOT READY TO BUILD ON WITH SOUTHERN EXPOSURE. A SHORT WALK AWAY FROM WINDCLIFF LANE BEACH, WITH PICTURESQUE, ONTARIO WEST COAST SUNSETS. LOCATED IN THE SOUGHT AFTER ERROL VILLAGE SCHOOL DISTRICT. EASY COMMUTES WITHIN SOUTH-WEST ONTARIO WHILE ENJOYING A 'LAKE LIFESTYLE' AT HOME. ANOTHER LOT SIZE AVAILABLE ON THIS PROPERTY, PLEASE CHECK OUT THE OTHER LISTING. PRICE PLUS HST. PROPERTY TAX & ASSESSMENT NOT SET. (id:51580)
RE/MAX Prime Properties - Unique Group
8160 Hillsboro Rd
Plympton-Wyoming, Ontario
BRING YOUR OWN BUILDER! FULLY SERVICED RESIDENTIAL LOT READY TO BUILD ON. QUIET COUNTRY VIEWS IN A PREMIUM NEIGHBOURHOOD. ENJOY A 'LAKE LIFESTYLE' AT HOME & THE CONVENIENCE OF A SHORT DRIVE TO SARNIA, LONDON OR GRAND BEND. LOCATED 10 MIN. FROM FOREST, ONT. PRICE PLUS HST. PROPERTY TAX & ASSESSMENT NOT SET. (id:51580)
RE/MAX Prime Properties - Unique Group
8166 Hillsboro Rd
Plympton-Wyoming, Ontario
BRING YOUR OWN BUILDER! FULLY SERVICED RESIDENTIAL LOT READY TO BUILD ON. QUIET COUNTRY VIEWS IN A PREMIUM NEIGHBOURHOOD. ENJOY A 'LAKE LIFESTYLE' AT HOME & THE CONVENIENCE OF A SHORT DRIVE TO SARNIA, LONDON OR GRAND BEND. LOCATED 10 MIN. FROM FOREST, ONT. PRICE PLUS HST. PROPERTY TAX & ASSESSMENT NOT SET. (id:51580)
RE/MAX Prime Properties - Unique Group
8164 Hillsboro Rd
Plympton-Wyoming, Ontario
BRING YOUR OWN BUILDER! FULLY SERVICED RESIDENTIAL LOT READY TO BUILD ON. QUIET COUNTRY VIEWS IN A PREMIUM NEIGHBOURHOOD. ENJOY A 'LAKE LIFESTYLE' AT HOME & THE CONVENIENCE OF A SHORT DRIVE TO SARNIA, LONDON OR GRAND BEND. LOCATED 10 MIN. FROM FOREST, ONT. PRICE PLUS HST. PROPERTY TAX & ASSESSMENT NOT SET. (id:51580)
RE/MAX Prime Properties - Unique Group
8162 Hillsboro Rd
Plympton-Wyoming, Ontario
BRING YOUR OWN BUILDER! FULLY SERVICED RESIDENTIAL LOT READY TO BUILD ON. QUIET COUNTRY VIEWS IN A PREMIUM NEIGHBOURHOOD. ENJOY A 'LAKE LIFESTYLE' AT HOME & THE CONVENIENCE OF A SHORT DRIVE TO SARNIA, LONDON OR GRAND BEND. LOCATED 10 MIN. FROM FOREST, ONT. PRICE PLUS HST. PROPERTY TAX & ASSESSMENT NOT SET. (id:51580)
RE/MAX Prime Properties - Unique Group
8168 Hillsboro Rd
Plympton-Wyoming, Ontario
BRING YOUR OWN BUILDER! FULLY SERVICED RESIDENTIAL LOT READY TO BUILD ON. QUIET COUNTRY VIEWS IN A PREMIUM NEIGHBOURHOOD. ENJOY A 'LAKE LIFESTYLE' AT HOME & THE CONVENIENCE OF A SHORT DRIVE TO SARNIA, LONDON OR GRAND BEND. LOCATED 10 MIN. FROM FOREST, ONT. PRICE PLUS HST. PROPERTY TAX & ASSESSMENT NOT SET. (id:51580)
RE/MAX Prime Properties - Unique Group
8158 Hillsboro Rd
Plympton-Wyoming, Ontario
BRING YOUR OWN BUILDER! FULLY SERVICED RESIDENTIAL LOT READY TO BUILD ON. QUIET COUNTRY VIEWS IN A PREMIUM NEIGHBOURHOOD. ENJOY A 'LAKE LIFESTYLE' AT HOME & THE CONVENIENCE OF A SHORT DRIVE TO SARNIA, LONDON OR GRAND BEND. LOCATED 10 MIN. FROM FOREST, ONT. PRICE PLUS HST. PROPERTY TAX & ASSESSMENT NOT SET. (id:51580)
RE/MAX Prime Properties - Unique Group
410 Northfield Drive W Unit# C1
Waterloo, Ontario
ARBOUR PARK - THE TALK OF THE TOWN! Presenting new stacked townhomes in a prime North Waterloo location, adjacent to the tranquil Laurel Creek Conservation Area. Choose from 8 distinctive designs, including spacious one- and two-bedroom layouts, all enhanced with contemporary finishes. Convenient access to major highways including Highway 85, ensuring quick connectivity to the 401 for effortless commutes. Enjoy proximity to parks, schools, shopping, and dining, catering to your every need. Introducing the Redwood 2-storey model: experience 1325sqft of thoughtfully designed living space, featuring 2 spacious bedrooms + a loft, 1.5 bathrooms with modern finishes including a primary cheater-ensuite, a walk-out patio, & private balcony. Nestled in a prestigious and tranquil mature neighbourhood, Arbour Park is the epitome of desirable living in Waterloo– come see why! ONLY 10% DEPOSIT. CLOSING JULY 2025! (id:51580)
RE/MAX Twin City Faisal Susiwala Realty
410 Northfield Drive W Unit# B1
Waterloo, Ontario
ARBOUR PARK - THE TALK OF THE TOWN! Presenting new stacked townhomes in a prime North Waterloo location, adjacent to the tranquil Laurel Creek Conservation Area. Choose from 8 distinctive designs, including spacious one- and two-bedroom layouts, all enhanced with contemporary finishes. Convenient access to major highways including Highway 85, ensuring quick connectivity to the 401 for effortless commutes. Enjoy proximity to parks, schools, shopping, and dining, catering to your every need. Introducing the Juniper 2-storey model: experience 1320sqft of thoughtfully designed living space, featuring 2 spacious bedrooms + den, 1.5 bathrooms with modern finishes including a primary cheater-ensuite, a walk-out patio, & private balcony. Nestled in a prestigious and tranquil mature neighbourhood, Arbour Park is the epitome of desirable living in Waterloo– come see why! ONLY 10% DEPOSIT. CLOSING AUGUST 2025! (id:51580)
RE/MAX Twin City Faisal Susiwala Realty
410 Northfield Drive W Unit# B6
Waterloo, Ontario
ARBOUR PARK - THE TALK OF THE TOWN! Presenting new stacked townhomes in a prime North Waterloo location, adjacent to the tranquil Laurel Creek Conservation Area. Choose from 8 distinctive designs, including spacious one- and two-bedroom layouts, all enhanced with contemporary finishes. Convenient access to major highways including Highway 85, ensuring quick connectivity to the 401 for effortless commutes. Enjoy proximity to parks, schools, shopping, and dining, catering to your every need. Introducing the Sycamore 2-storey model: experience 1080sqft of thoughtfully designed living space, featuring 2 spacious bedrooms, 2.5 bathrooms with modern finishes including a primary ensuite, and 2 private balconies. Nestled in a prestigious and tranquil mature neighbourhood, Arbour Park is the epitome of desirable living in Waterloo– come see why! ONLY 10% DEPOSIT. CLOSING AUGUST 2025! (id:51580)
RE/MAX Twin City Faisal Susiwala Realty
410 Northfield Drive W Unit# E4
Waterloo, Ontario
ARBOUR PARK - THE TALK OF THE TOWN! Presenting new stacked townhomes in a prime North Waterloo location, adjacent to the tranquil Laurel Creek Conservation Area. Choose from 8 distinctive designs, including spacious one- and two-bedroom layouts, all enhanced with contemporary finishes. Convenient access to major highways including Highway 85, ensuring quick connectivity to the 401 for effortless commutes. Enjoy proximity to parks, schools, shopping, and dining, catering to your every need. Introducing the Holly 2-storey model: experience 1427sqft of thoughtfully designed living space, featuring 2 spacious bedrooms + den, 2.5 bathrooms with modern finishes including a primary ensuite, and a private balcony. Nestled in a prestigious and tranquil mature neighbourhood, Arbour Park is the epitome of desirable living in Waterloo– come see why! ONLY 10% DEPOSIT. CLOSING MAY 2025! (id:51580)
RE/MAX Twin City Faisal Susiwala Realty
271 Grey Silo Road Unit# 67
Waterloo, Ontario
Enjoy countryside living in The Sandalwood, a 1,836 sq. ft. three-storey rear-garage Trailside Townhome. Pull up to your double-car garage located in the back of the home and step inside an open foyer with a ground-floor bedroom and three-piece bathroom. This is the perfect space for a home office or house guest! Upstairs on the second floor, you will be welcomed to an open concept kitchen and living space area with balcony access in the front and back of the home for countryside views. The third floor welcomes you to 3 bedrooms and 2 bathrooms, plus an upstairs laundry room for your convenience. The principal bedroom features a walk-in closet and an ensuite three-piece bathroom for comfortable living. Included finishes such as 9' ceilings on ground and second floors, laminate flooring throughout second floor kitchen, dinette and great room, Quartz countertops in kitchen, main bathroom, ensuite and bathroom 2, steel backed stairs, premium insulated garage door, Duradeck, aluminum and glass railing on the two balconies. Nestled into the countryside at the head of the Walter Bean Trail, the Trailside Towns blends carefree living with neighbouring natural areas. This home is move-in ready and interior finishes have been pre-selected. (id:51580)
Coldwell Banker Peter Benninger Realty
