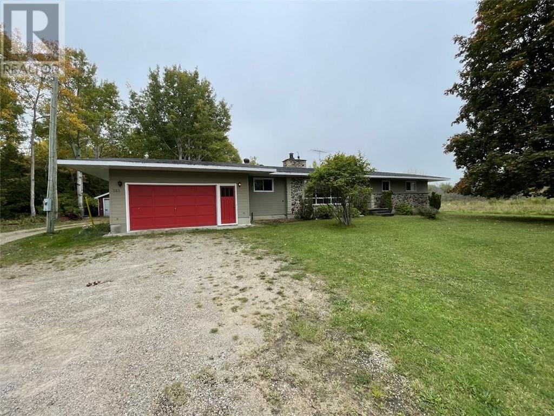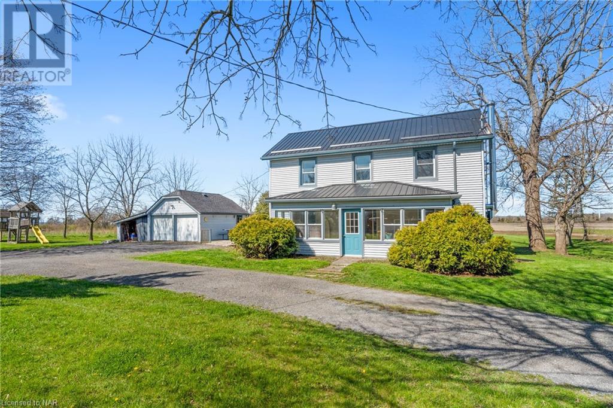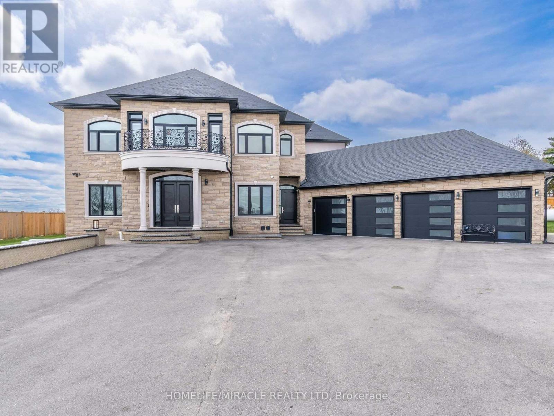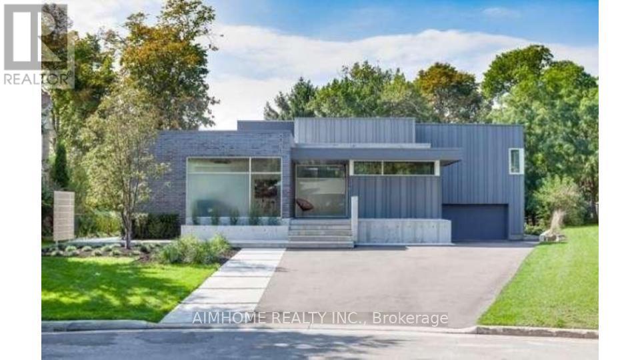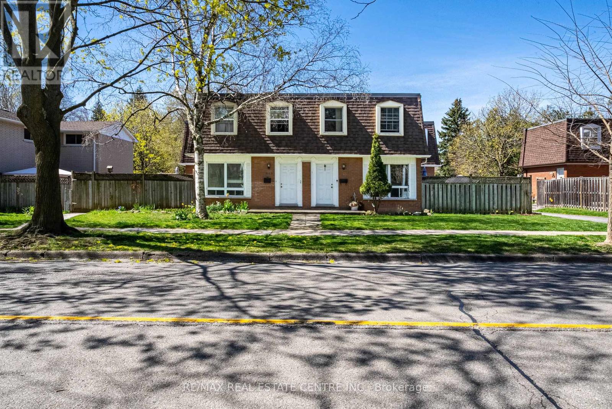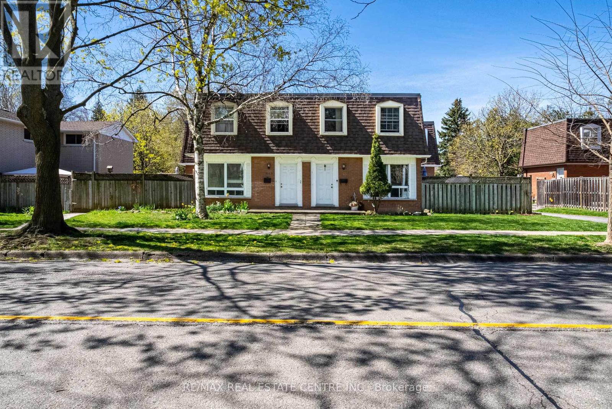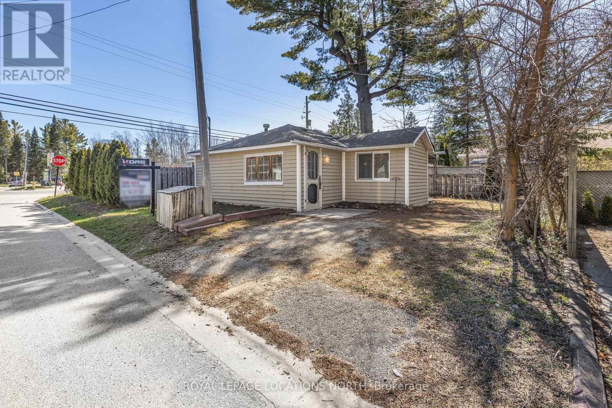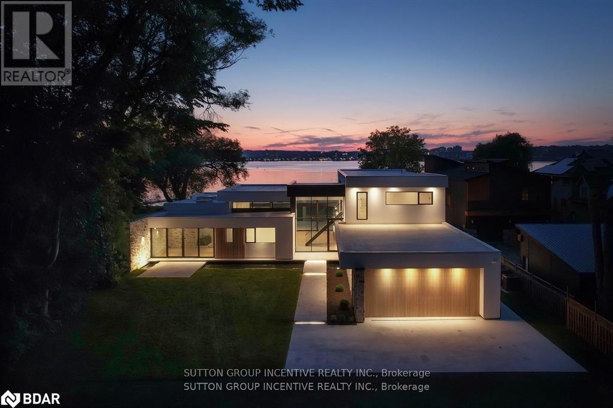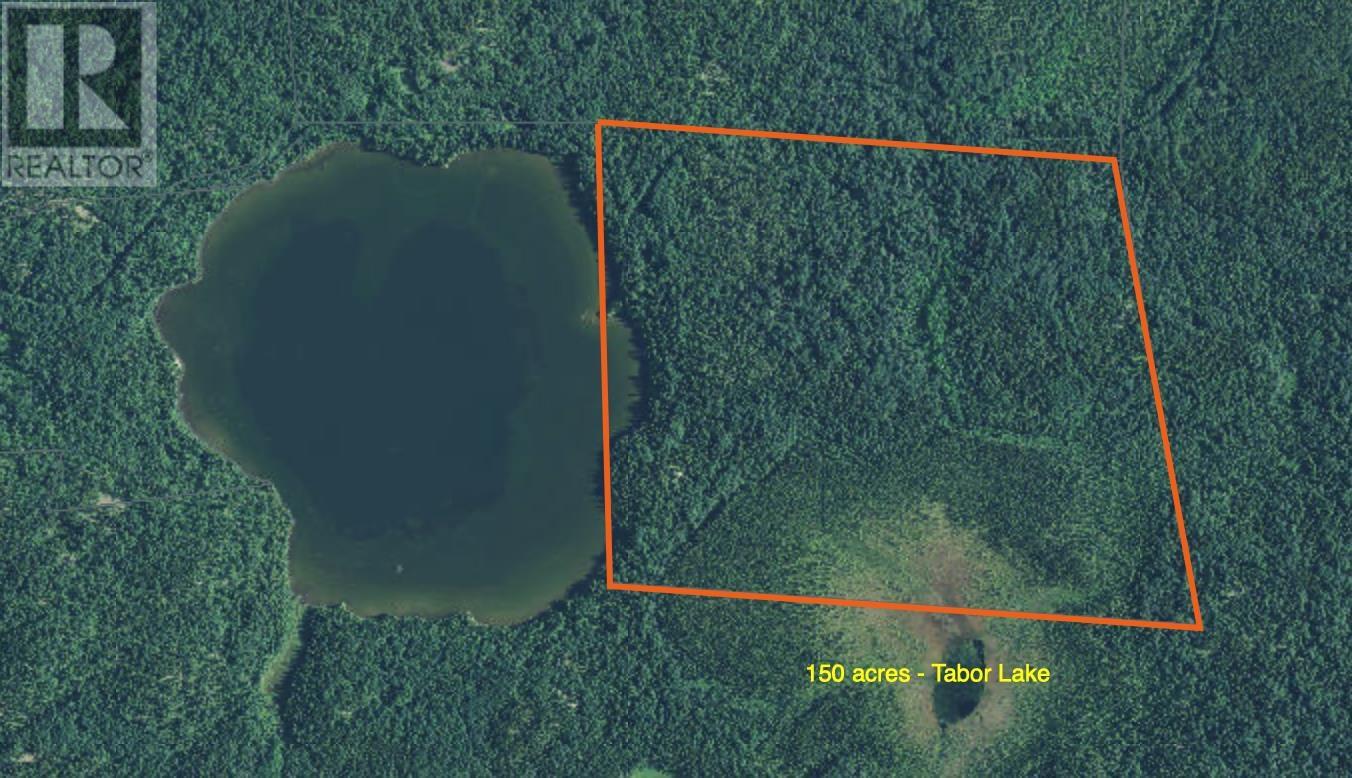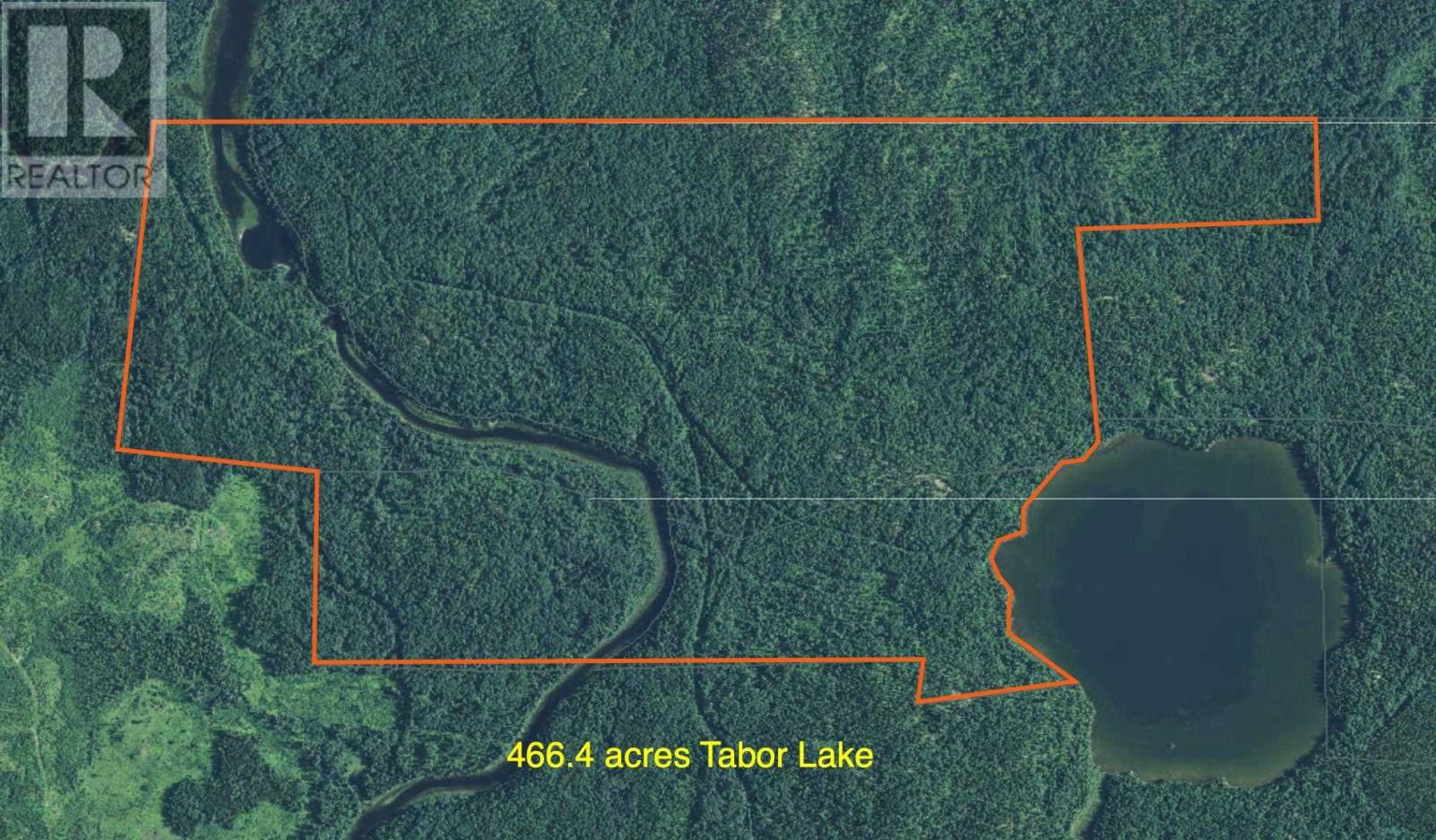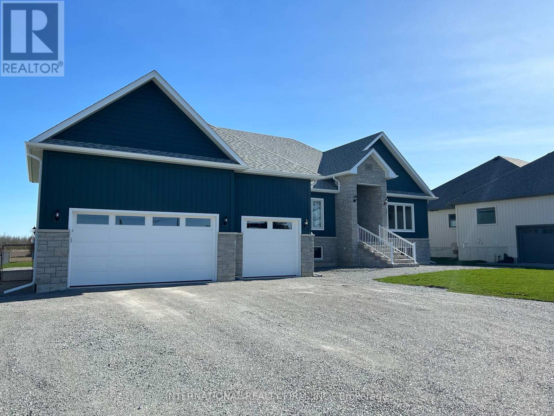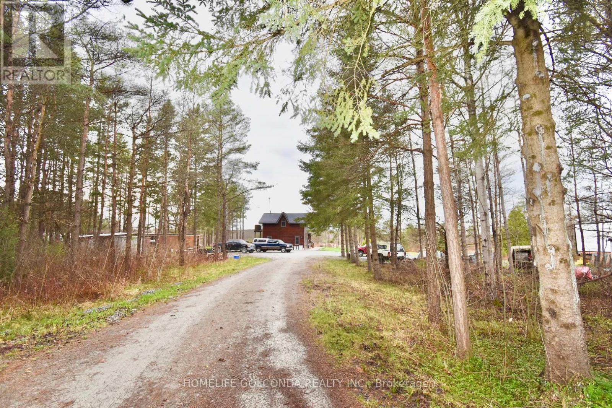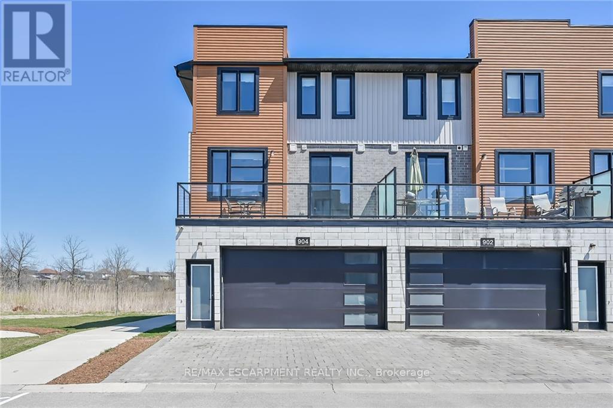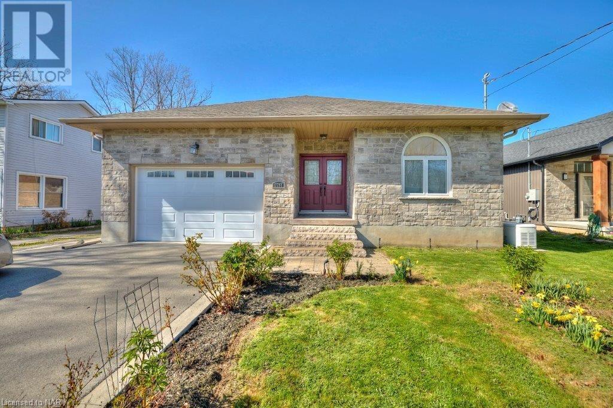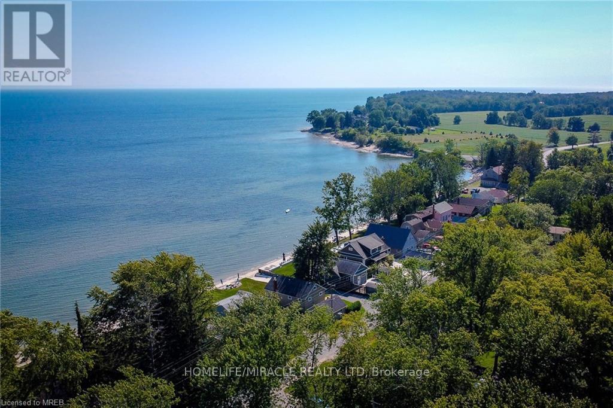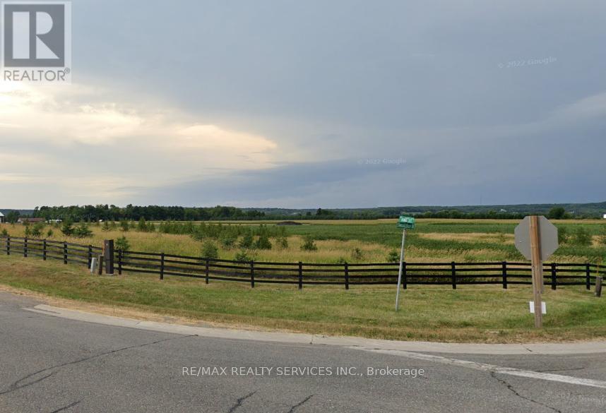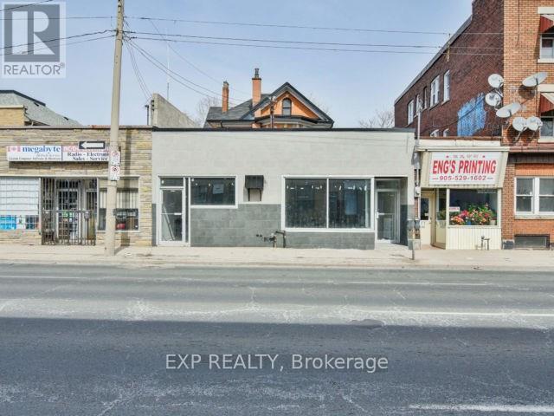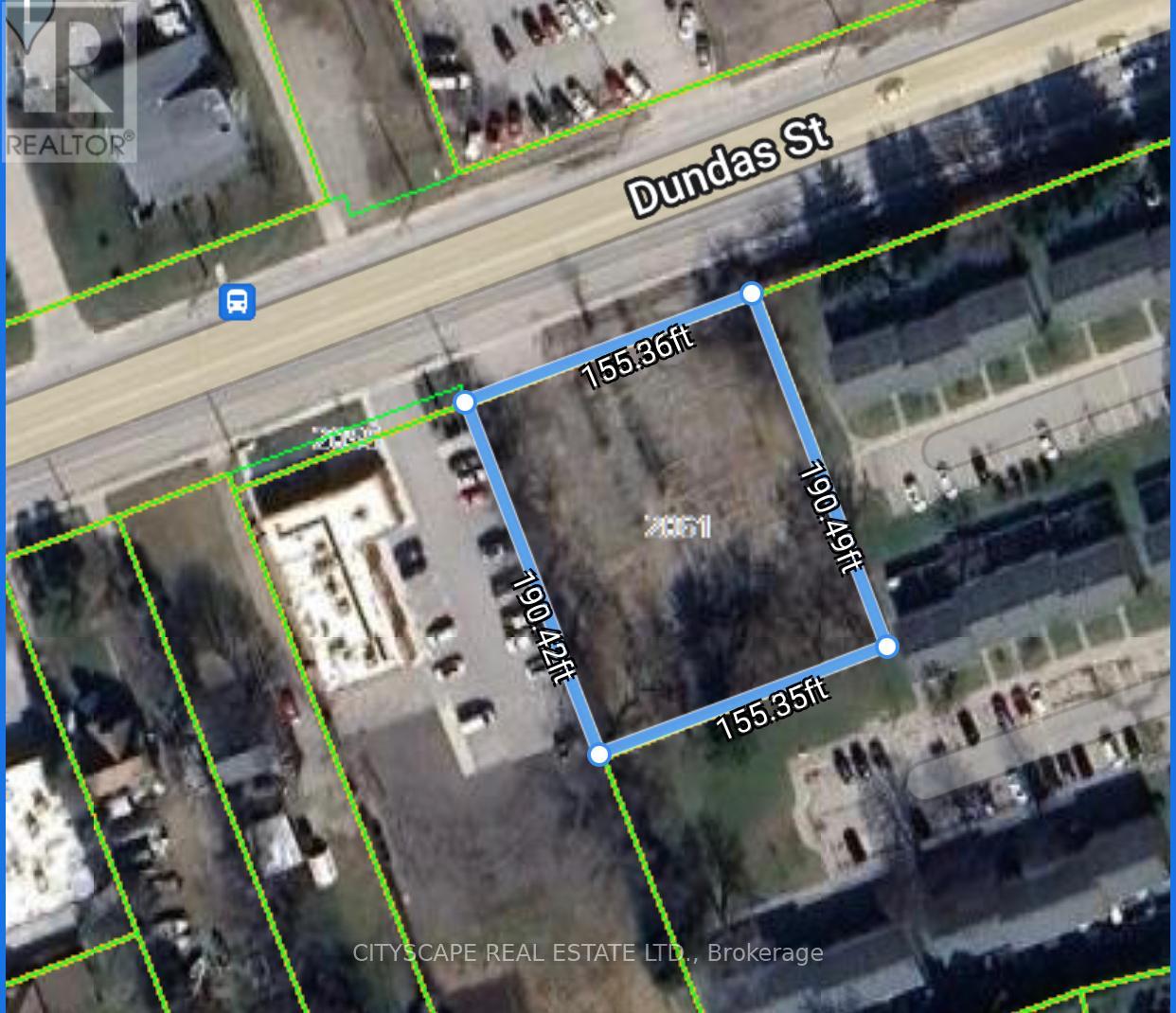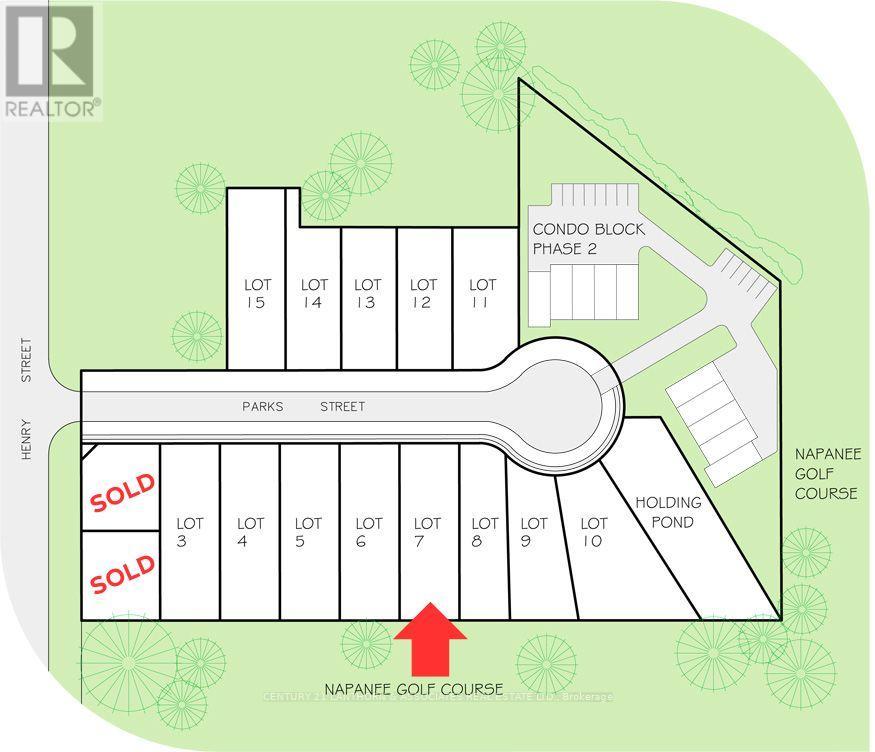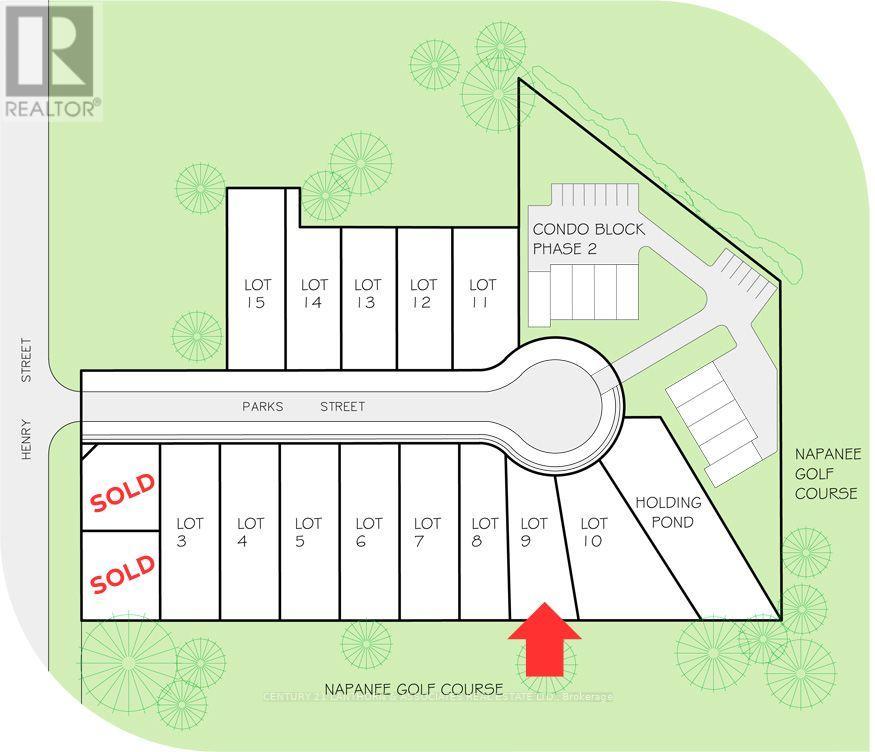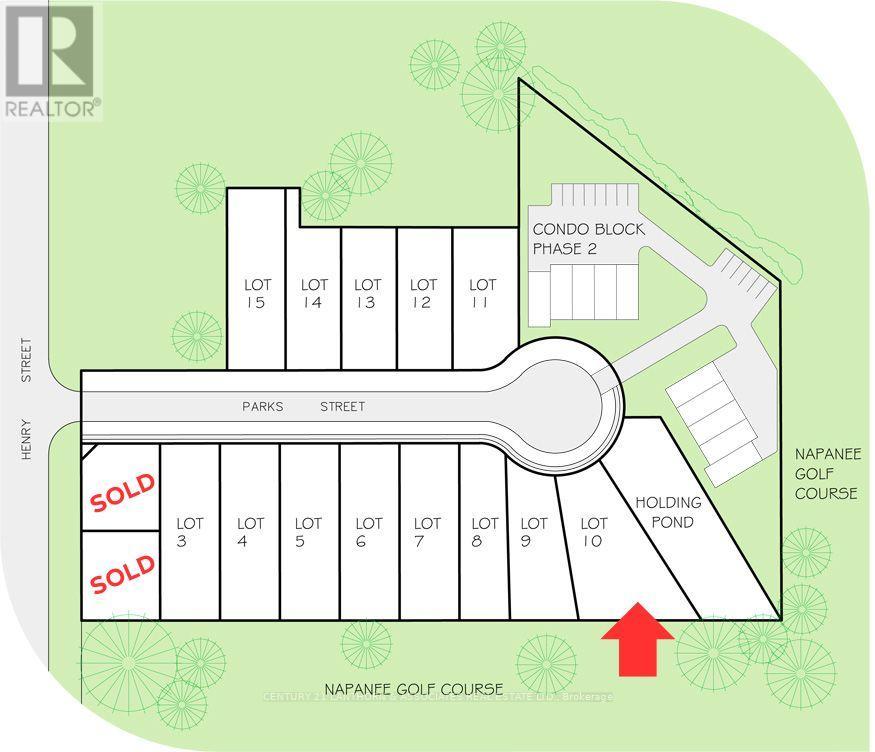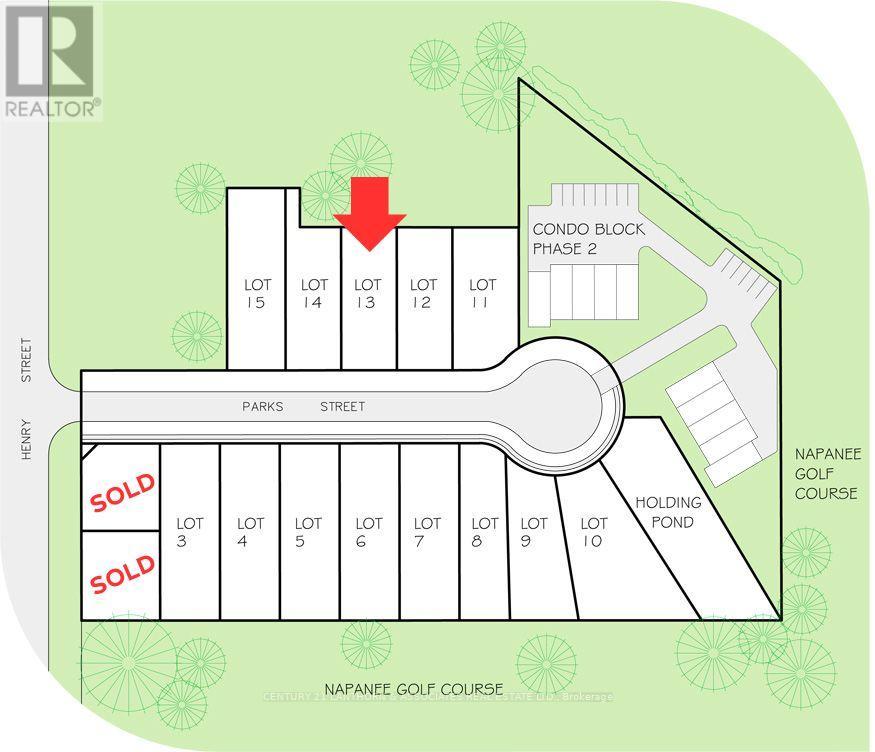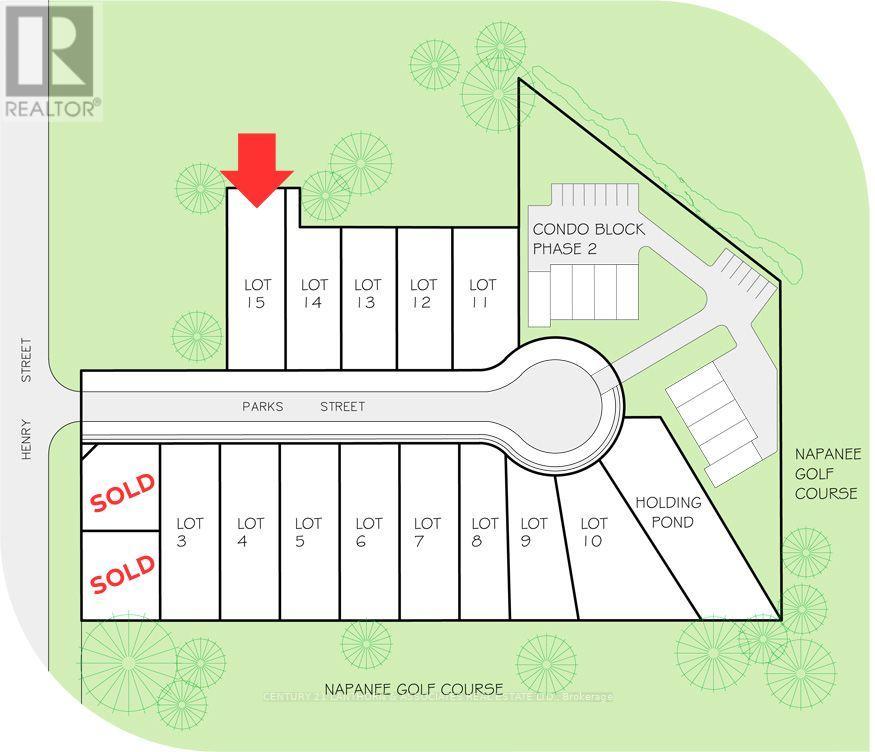243 Highway 540
Little Current, Ontario
Discover the potential of this 1,560 square foot home, perfectly situated in the welcoming community of Little Current. This property features three bedrooms, 1.5 bathrooms, and sits on a spacious 160'x180' lot, offering plenty of room for outdoor activities and future landscaping projects. The residence includes an attached garage, providing ample storage and parking space. Inside, the home benefits from municipal water and a septic system, and is heated by an oil forced air system, ensuring comfort throughout the seasons. While the interior requires some cosmetic work, it presents a fantastic opportunity for you to infuse your personal style and make it your own. The full, unfinished basement offers additional space for expansion or storage. Whether you're a first-time homebuyer or an investor looking to add value, this property holds great promise. Don’t miss out on the opportunity to create your dream home in a prime location. (id:51580)
Revel Realty Inc.
11618 Burnaby Road Road
Wainfleet, Ontario
Are you dreaming of owning your own piece of paradise in Wainfleet? Look no further! This incredible property offers 125 acres of land in the heart of Wainfleet, just steps away from the beautiful Lake Erie. This property boasts approximately 90 acres of cleared, tile-drained farming fields - perfect for the aspiring farmer or for future development opportunities. Not only does this property offer prime land for farming or development, but it also features a charming century farmhouse. The farmhouse has been updated throughout the years while still retaining its old-world charm. With four bedrooms, two bathrooms, a newer kitchen, a cozy living room with a wood-burning stove, and a spacious closed-in porch, this farmhouse is the perfect mix of modern amenities and historic charm. But that's not all - this property also includes a huge 30’x 65’ workshop/barn with a wood stove, the concrete floor is roughed in for in floor heating and a has a full second floor. The potential for this property is endless, with preliminary work already completed for potential severance lots with the Township of Wainfleet. Don't miss out on this amazing opportunity to own a piece of Wainfleet paradise! (id:51580)
Revel Realty Inc.
11086 Winston Churchill Blvd
Halton Hills, Ontario
WELCOME TO GORGEOUS CUSTOM BUILT HOUSE MORE THAN 10000 SQ FT FOR LUXURY LIVING SPACE WITH 7 BEDROOM & 8 WASHROOM 11FT CEILING ON MAIN FLOOR 10 FT CEILING ON 2ND FLOOR,FAMILY ROOM & FOYER OPEN TO ABOVE DREAM KITCHEN W/LARGE WATERFALL CENTRAL ISLAND BUILT IN FRIDGE, OVEN,MICROWAVE,GAS STOVE.SPICY KITCHEN WITH LARGE WINDOW,DEN/LIBRARY,BEDROOM ON MAIN FLOOR WITH 5 PC ENSUITE,PERFECT FOR PARENTS.FINISHED WALKOUT BSMT FOR GYM &WET BAR ALSO MAKE LEGAL BASMENT APARTMENT WITH SEPARATE ENTRANCE FOR NANNY OR IN LAWS upgrade pot lights throughout 48x24 tiles floor in hallway, kitchen, spicy kitchen, mud room **** EXTRAS **** 3 FRIDGE 3 STOVE 2 WASHER 2 DRYER 2 FURANCE 2 AC ,BAR COOLER,WATER HEATER,WATER SOFTNER,GENERATOR,ALL ELECTRIC FUTURES (id:51580)
Homelife/miracle Realty Ltd
288 Vance Dr
Oakville, Ontario
In the lakeside community situated in the most desirable Town of Oakville, this meticulously designed and built modern-style luxury home is surrounded by top-rated schools, parks, community centres and shopping malls; Every detail inside the house reflects exceptional craftsmanship; The entire house features high-end appliances and materials; The central intelligent control system enables you to tailor the environment to your comfort even before stepping inside the house.; The professionally designed and constructed backyard allows you to enjoy a leisurely country life without leaving the comfort of your home; Heated hardwood flooring in almost every room, making the cold winter days warm and inviting; Expansive floor-to-ceiling windows throughout allow sunlight and greenery to be visible at any time; A masterpiece that seamlessly blends nature and modernity! **** EXTRAS **** Jaggenau 36' Cooktop, Ariston Drawer Fridge X2, Aeg 1 Wall Integrated Oven & Steam Oven, Integrated Liebherr Fridge X3, Integrated Liebherr Freezer, Falmec 1200 CFM Hood Exhaust, Control For Automation, Window Coverings, Automated Blinds (id:51580)
Aimhome Realty Inc.
648-654 Francis Rd
Burlington, Ontario
An Incredible Opportunity Extremely Well Maintained Four (4) Plex Connected Townhouse Property Backing Onto Bike/Walking Trail Located in Aldershot, North Shore Rd Neighbourhood. Same Owner for Over 30 Years. Each Unit Has 3 Bedrooms, 1.5 Bathrooms, Own Yard and Full Basement, Kitchen/Dining and Living Room, Quad unit with Identical Floor Plans. Property Tenanted with Month-to-Month Tenancy. Property Has Been Well Cared for and Updated Over the Years. Newer Roof, Windows, Furnaces, AC, Updated Kitchen and Baths for Some Units. Parking for 8 Cars At The Back Of The Building. Only 1-2 Units Available For Viewings. Use Virtual Tour, Pictures and Unit Floor Plans As Much As Possible. All Units Will Be Available For Viewing As Part Of a Successful Offer. Tenants Pay For Own Gas And Hydro, All Separate Meters. Excellent Tenants - Pay the Rent On Time. Fantastic Location, Close To All Major Routes (QEW/403/407 And GO Station), Within Walking Distance to Downtown Burlington, Lakefront, Beach, Hospital, Quiet And Surrounded By Greenspace. Book your showing today !! (id:51580)
RE/MAX Real Estate Centre Inc.
648-654 Francis Rd
Burlington, Ontario
An Incredible Opportunity Extremely Well Maintained Four (4) Plex Connected Townhouse Property Backing Onto Bike/Walking Trail Located in Aldershot, North Shore Rd Neighbourhood. Same Owner for Over 30 Years. Each Unit Has 3 Bedrooms, 1.5 Bathrooms, Own Yard and Full Basement, Kitchen/Dining and Living Room, Quad unit with Identical Floor Plans. Property Tenanted with Month-to-Month Tenancy. Property Has Been Well Cared for and Updated Over the Years. Newer Roof, Windows, Furnaces, AC, Updated Kitchen and Baths for Some Units. Parking for 8 Cars At The Back Of The Building. Only 1-2 Units Available For Viewings. Use Virtual Tour, Pictures and Unit Floor Plans As Much As Possible. All Units Will Be Available For Viewing As Part Of a Successful Offer. Tenants Pay For Own Gas And Hydro, All Separate Meters. Excellent Tenants - Pay the Rent On Time. Fantastic Location, Close To All Major Routes (QEW/403/407 And GO Station), Within Walking Distance to Downtown Burlington, Lakefront, Beach, Hospital, Quiet And Surrounded By Greenspace. Book your showing today!! (id:51580)
RE/MAX Real Estate Centre Inc.
72 57th St N
Wasaga Beach, Ontario
Just in Time for Summer! Cute, Affordable Cottage or Home only a few Minutes Walk from Quiet, Sandy Beach Area 6! Enjoy the privacy of this fully fenced, low maintenance property. The 10' Living Room Ceiling With Skylight Creates an Open, Airy Space. Keep Your Cost Down and Your Mood up with the Gas Fireplace and Natural Stone Hearth/Surround. Ideal for Cottagers, First Time Home Buyers, Investors or Empty Nesters. Keep the Original Charm & Focus on Enjoying All that the Area has to Offer or Customize it to your Liking. Centrally Located in Town, Only A Few Minutes Drive to The Nearest Shopping Center. **** EXTRAS **** Roof was Done in 2015, New Siding in 2012, New Electric Water Heater (owned) in 2021. (id:51580)
Royal LePage Locations North
36 White Oaks Rd
Barrie, Ontario
Beach front home with exquisite waterfront views and the most exceptional sunsets! Welcome to 36 White Oaks. This is the lifestyle you deserve. This luxurious home offers timeless detail and design by architect, Luis Mendes. Custom built home, brand new, never lived in and under warranty! This home has 5 bedrooms, 7bathrooms, Custom kitchen cabinetry and a butlers pantry from Downsview Kitchens. Waterfront office, a gym, yoga pad, main floor laundry as well as a second floor laundry, games room with kitchenette, massive mudroom, massive patio doors off of the great room that invite you to your infinity pool overlooking the waterfront and your own beautiful private sandy beach! The primary suite also is on the main floor with gorgeous waterfront views with a patio door leading to the hot tub and pool. This property is over 1 acre on a gorgeous private treed lot. You can have the experience of Muskoka without the long drive! Highlights *Downsview Kitchens and custom cabinetry. *Floor to ceiling custom windows from and doors from Bigfoot. *Crestron home automation system. *Galley workstation in the kitchen. *Atriums *Infinity tile heated pool and spa. *Outdoor kitchen. *Fenced yard. *Security cameras Steps away is a 6.7 KM walking/ biking trail that raps around Kempenfelt Bay. Steps away is also the Go train. Pearson airport is just 55 minutes away. Surrounded by great restaurants, schools, shopping and boating. **** EXTRAS **** *Floor to ceiling custom windows from and doors from Bigfoot. *Crestron home automation system. *Galley workstation in the kitchen. *Atriums *Infinity tile heated pool and spa. Outdoor kitchen, Fenced yard, Security cameras, (id:51580)
Sutton Group Incentive Realty Inc.
Parcel 30222
Dinorwic, Ontario
New Listing. Wilderness acreage in Northwestern Ontario. 150 acres East of Dryden Ontario south of the Transcanada Highway near the hamlet of Dinorwic. Frontage on Tabor Lake. Mature mixed forest. Property comes with surface rights. Access via ATV from the west end of the Tabor Lake Road. (id:51580)
RE/MAX First Choice Realty Ltd.
Parcels 30223 & 29840
Dinorwic, Ontario
New Listing. Wilderness acreage in Northwestern Ontario. 466.4 acres East of Dryden Ontario south of the Transcanada Highway near the hamlet of Dinorwic. Frontage on Tabor Lake. West portion of the property has a river running through it that goes south to Long Lake and North to Dinorwic Lake. Mature mixed forest. Property comes with surface rights. Access via ATV from the west end of the Tabor Lake Road. (id:51580)
RE/MAX First Choice Realty Ltd.
23 Quilico Rd
Vaughan, Ontario
This Beautiful End Unit modern Townhouse(approx. 2000sqft) with 3 Bedroom 4 Washroom Is In Prime Kleinberg Location. It Features High End Finishes With A Modern Open Concept Kitchen, Quality Cabinetry & granite Countertops. Oak stairs, 9' ceilings On Entry Level & 10' Ceilings second Floor. Engineered Hardwood Throughout living/dining room & Ceramic Tiles In Kitchen & Bath, laundry rm.Close To Park, Transit, Schools, Grocery, Banks, Hwy 400/427, Vaughan Mills, & More. (id:51580)
Homelife/miracle Realty Ltd
141 Lake Dr E
Georgina, Ontario
Prestigious Lake Drive address! Welcome to your lakeside sanctuary on Lake Drive! This newly built bungalow boasts over $150k in upgrades, including a modern galley kitchen and sleek design throughout. Enjoy open-concept living with tray ceilings, a fenced yard on 1/2 acres, and a spacious main bedroom with an extra-large walk-in closet. Stay comfortable year-round with air conditioning and an upgraded furnace.Indulge in luxury with built-in appliances from top brands such as Bosch, Bertazzoni, and others, including a sleek built-in fridge and a sophisticated steam oven, elevating your culinary experience.Large showers in both the main bathroom and powder room add to the indulgence. Plus, the home features 9ft ceilings throughout the first floor, a 3-car insulated and finished garage, and a large wooden covered deck, perfect for outdoor entertaining and relaxation.With 9-ft ceilings in the basement and a separate entrance, there's potential for future expansion or rental income. Don't miss out on this opportunity for lakeside living at its finest! **** EXTRAS **** 150K+ in Upgrades, Fenced backyard. (id:51580)
International Realty Firm
1871 County Rd 46 Rd
Kawartha Lakes, Ontario
Welcome to this Great Oppotunity of investment or Air BnB or just enjoy the life! This Fantastic 106 Acres Features A Stunning Custom Built Home That Is Sure To Please The Fussiest of Buyers. Enjoy The Tranquility Of Nature At It's Finest. Whites Creek Meanders Through This Incredible Nature Lovers Oasis! Plentiful Wildlife, Variety Of Hard & Soft Wood Trees, Fish swiming seasonally in creek, Maple Syrup Drinking may be available ( seasonally ) in Private Maple Forest on the trail. Lush Perennial, Rose & Vegetable Gardens, Open Gravel Area for Outdoor BBQ & entertaiments,Trail System For Atv/Hiking/Skiing/Snowmobiling/Hunting And So Much More!Extras: Recent Upgrades Include: Metal Roof, Propane Furnace, Kitchen Appliances/Flrs/Cabinets/Island/Granite Counters, All new Oak Stairs, Main Fl Bathroom, Family Room, Some Windows, All Huge Windows for Mudroom, Flagstone Patio & Wlkwy, Drive Shed, Garden Shed, Circle Driveway & Extended Parking Area **** EXTRAS **** Commercial Trailer with Huge storage by the Driveway Circle, Metal Shed on wood Foundation, Tax Incentive Program. (id:51580)
Homelife Golconda Realty Inc.
904 West Village Sq
London, Ontario
Spectacular & modern 6 year new 4 bedroom, 3.5 bath 3 storey end unit townhome with basement & double car garage located in Hyde Park community. Bright & spacious layout with plenty of windows provides ample natural light all through the unit. Over 1900 sq. ft. with 9 ceilings on main floor & second level. Main floor includes good sized 4th bedroom with walk-in closet & 4pc bath with ensuite privileges. Open & airy second level with laminate flooring throughout features kitchen with thermofoil cabinets, quartz counter tops, glass backsplash, breakfast island, stainless steel appliances, walk-in pantry & sliding door to oversized glass balcony with expoxy flooring, as well as a large dinette perfect for entertaining & oversized family room with sliding door to second glass balcony also with expoxy flooring. Third level offers generous sized primary bedroom with 4pc ensuite bath & 2nd & 3rd bedrooms all with upgraded carpeting plus convenient bedroom level laundry. Custom upgraded window shades throughout. Great opportunity for first-time home buyers, young families or investors. Close to Western University, University Hospital & all amenities. Road Fee included in maintenance costs. (id:51580)
RE/MAX Escarpment Realty Inc.
3244 Grove Avenue
Ridgeway, Ontario
In a sought-after Ridgeway location, you'll find this custom-built bungalow crafted from brick and stone, boasting 3 bedrooms and 2.5 baths. The impressive open-concept main floor combines the Kitchen, Living, and Dining areas, creating an ideal space for hosting guests. Enjoy cooking in the spacious kitchen featuring a central island, double sink, built-in appliances, backsplash, and quartz countertops. The bright living and dining spaces offer plenty of natural light, beautiful hardwood floors, and french doors opening to the covered rear stamp concrete patio. The basement floors are prepped for in-floor heating, and there's a separate entrance from outside, perfect for an in-law suite. The generously sized rear patio offers a cool shaded area for hot summer days or a sunny spot for relaxation. Notable interior features include pot lights and built-in speakers in the living/dining room, carpet free home with ceramic and hardwood flooring throughout, 2 separate rough ins in the basement for bathrooms, central vacuum, Generac generator, and a high-efficiency furnace with air exchanger. The covered rear deck is also equipped for in-floor heating. Situated close to all the amenities Ridgeway and Fort Erie has to offer. (id:51580)
Century 21 Today Realty Ltd
11141 Churchill Ave
Port Colborne, Ontario
Looking to escape from city, own this beachfront beautiful property with breathtaking view of Lake Erie. This Gem is situated just one and half hour away from Toronto and 30 mins from Niagara Falls. this lovely 3 bed & 1 bath cottage has been fully renovated and the break wall has been replaced within the past few year. This is the prefect getaway from relaxation with its sandy beach just a walk away. It also has a potential to generate income by cottage rental or Air BNB. **** EXTRAS **** Please attach Sch B & Form 801, Offer welcome anytime and allow 24 hr. Irrevocable. Buyer's agent to verify all the information. (id:51580)
Homelife/miracle Realty Ltd
0 Chinguacousy Rd
Caledon, Ontario
Buy Land now!! 45 Acres located in highly visible North East corner of Chingaucousy and King Rd. Close proximity to all major roads and highways. **** EXTRAS **** Presently rented to farmer for approx $1500 P/Y. VTB available for qualified buyers only. Terms and conditions to be negotiated. ** Irregular Lot size: 1,861.64 ft x 1,670.89 ft x 151.78 ft x 1,953.52 ft x 82.15 ft x 668.73 ft ** (id:51580)
RE/MAX Realty Services Inc.
873 King St E
Hamilton, Ontario
Located in downtown Hamilton, this versatile multi-use building is a fantastic opportunity for both business and residential purposes. With its prime location, it's a gem for investors and entrepreneurs. The two front commercial units facing the main street provide excellent visibility and foot traffic potential. The commercial units also extend into professional office spaces to the back, offering ample room for businesses to thrive. In the rear of the building, there are three spacious residential units designed for comfortable living, attracting potential tenants. This mix of commercial and residential spaces provides multiple income streams for savvy investors, promising solid returns from this attractive and well-maintained property. Full appraisal report is available upon serious inquiry. ***EXTRAS***VTB available to qualified buyers (id:51580)
Exp Realty
2061 Dundas St S
London, Ontario
Rare Development Site Located In Close Proximity To The 401, Fanshawe College And The London Airport. 155 Feet Of Frontage On Busy Dundas Street. Zoning Allows For : Medical Offices Or Laboratories, Professional Offices Or Clinics, Self Storage Establishment, Financial Institution, Restaurant And More. Unique Opportunity As This Property Is Sandwiched Between An Established Residential Area And Other Commercial Establishments.Must See To Truly Appreciate.Lots Off Future Potential Zoning Allows Many Uses . **** EXTRAS **** Buyer To Do Own Due Diligence As To The Legal Use ,taxes And Zoning (id:51580)
Cityscape Real Estate Ltd.
40 Parks St
Greater Napanee, Ontario
The chance to build your dream home in the new Fairway Park estates beckons! 40 Parks Street boasts an extra-deep 160 lot backing onto the Napanee Golf and Country Club. Spend your evenings sitting on the back porch of your perfectly designed dream home watching the sunset over a meticulously maintained vista. A short walk to the scenic Napanee river and a variety of delicious restaurants. With hydro, gas, municipal water and sewer services - this lot is ready for you to break ground and enjoy. **** EXTRAS **** Preferred list of Tarion builders are available - or bring your own. (id:51580)
Century 21 Lanthorn & Associates Real Estate Ltd.
48 Parks St
Greater Napanee, Ontario
The chance to build your dream home in the new Fairway Park estates beckons! 48 Parks Street boasts a 150 deep lot backing onto the Napanee Golf and Country Club. Spend your evenings sitting on the back porch of your perfectly designed dream home watching the sunset over a meticulously maintained vista. A short walk to the scenic Napanee river and a variety of delicious restaurants. With hydro, gas, municipal water and sewer services - this lot is ready for you to break ground and enjoy. **** EXTRAS **** Preferred list of Tarion builders are available - or bring your own. (id:51580)
Century 21 Lanthorn & Associates Real Estate Ltd.
52 Parks St
Greater Napanee, Ontario
The chance to build your dream home in the new Fairway Park estates beckons! 52 Parks Street offers a premium 10,764 square foot lot backing onto the Napanee Golf and Country Club, and only one neighbour. Spend your evenings sitting on the back porch of your perfectly designed dream home watching the sunset over a meticulously maintained vista. A short walk to the scenic Napanee river and a variety of delicious restaurants. With hydro, gas, municipal water and sewer services - this lot is ready for you to break ground and enjoy. **** EXTRAS **** Preferred list of Tarion builders are available - or bring your own. (id:51580)
Century 21 Lanthorn & Associates Real Estate Ltd.
35 Parks St
Greater Napanee, Ontario
Grab your sketchbook and start designing your ideal home at 35 Parks Street in the new Fairway Park estates. This 6,513 square foot lot with southwestern frontage will ensure all your days are bright! A short walk from the scenic Napanee River and everything bustling downtown Napanee has to offer, just steps from the Napanee Golf and Country Club. With hydro, gas, municipal water and sewer services - this lot is patiently awaiting your creative vision. **** EXTRAS **** Preferred list of Tarion builders are available - or bring your own. (id:51580)
Century 21 Lanthorn & Associates Real Estate Ltd.
27 Parks St
Greater Napanee, Ontario
Grab your sketchbook and start designing your ideal home at 27 Parks Street in the new Fairway Park estates. Boasting an extra-deep 165 lot and a total of 8,745 square feet with southwestern frontage, all your days will be bright! A short walk from the scenic Napanee River and everything bustling downtown Napanee has to offer, just steps from the Napanee Golf and Country Club. With hydro, gas, municipal water and sewer services - this lot is patiently awaiting your creative vision. **** EXTRAS **** Preferred list of Tarion builders are available - or bring your own. (id:51580)
Century 21 Lanthorn & Associates Real Estate Ltd.
