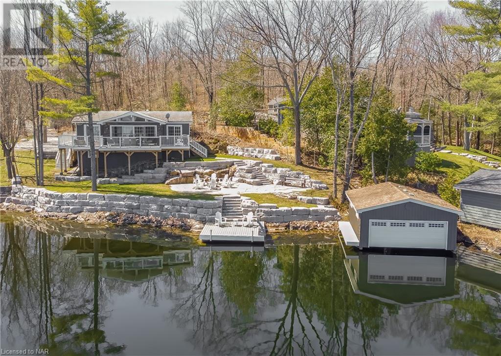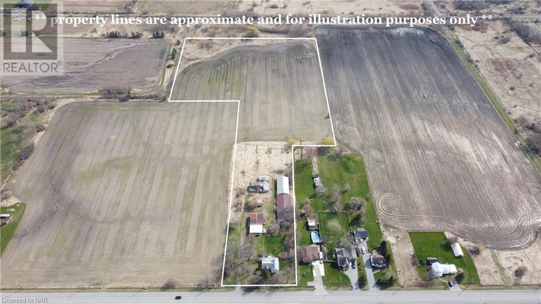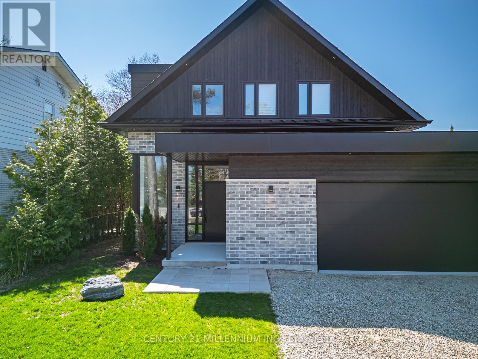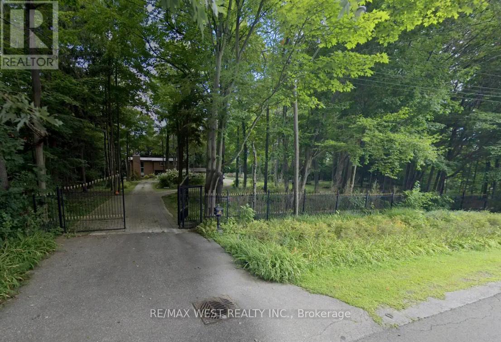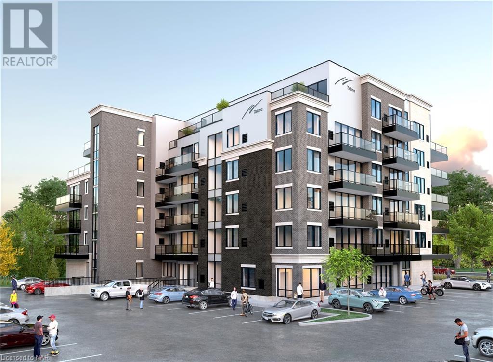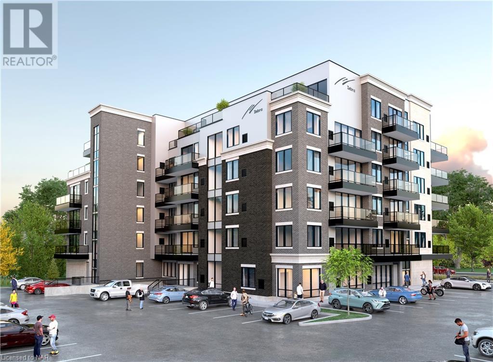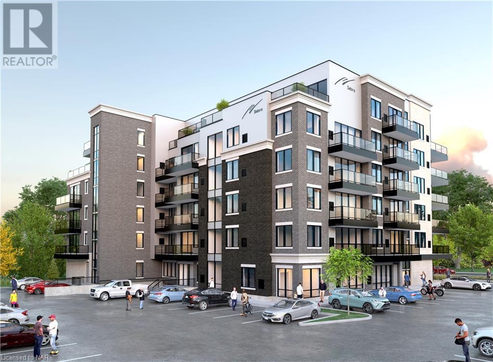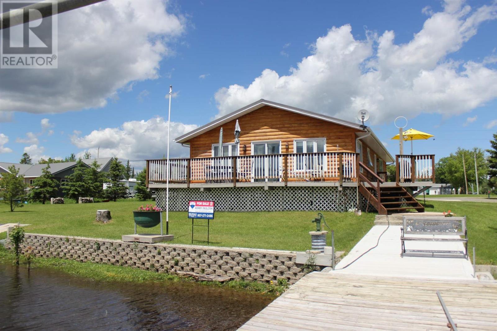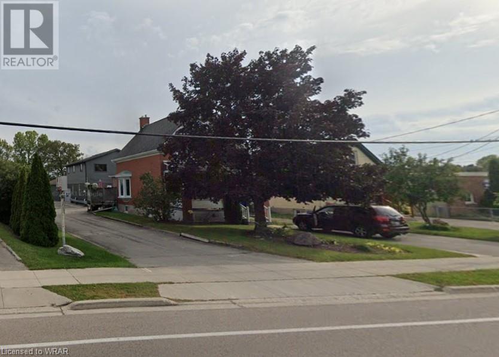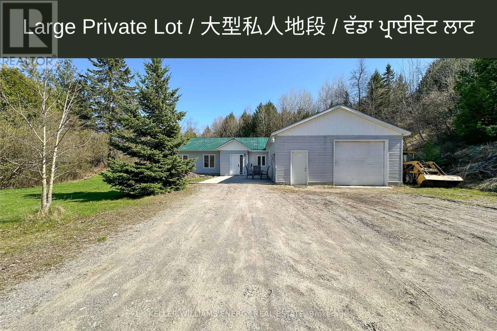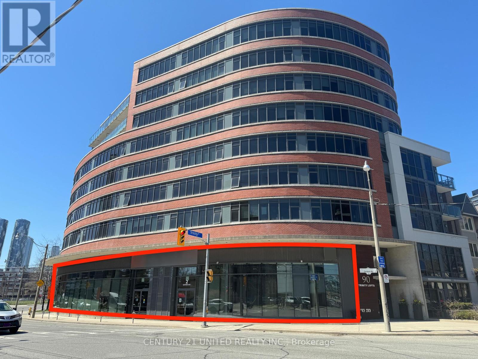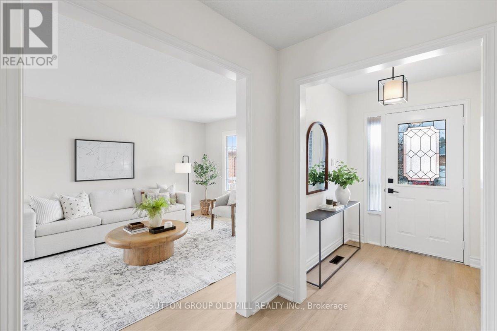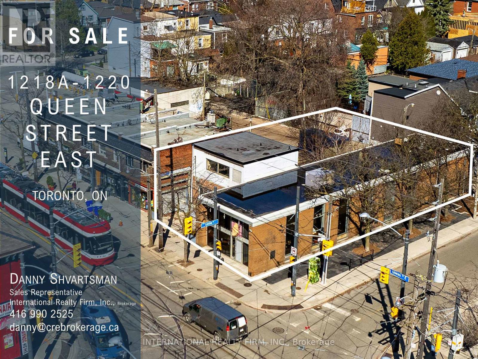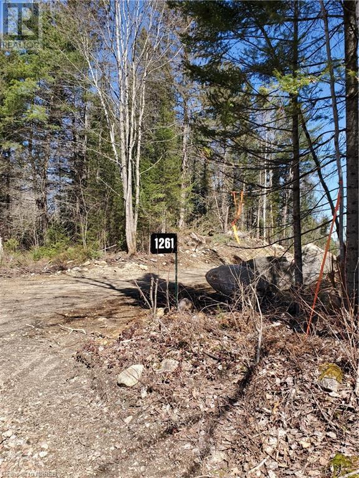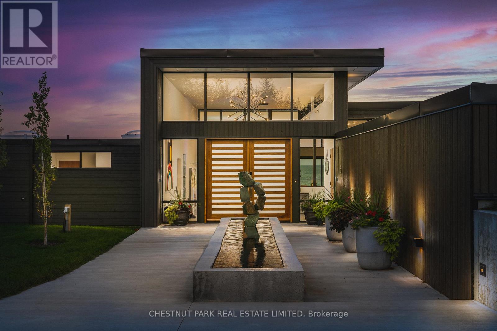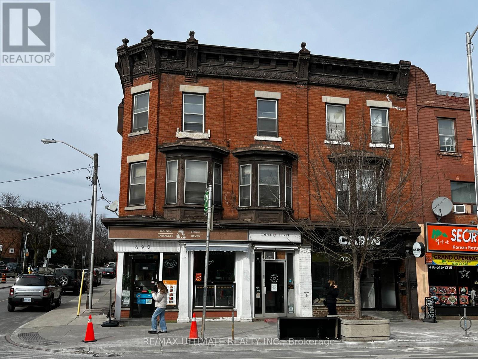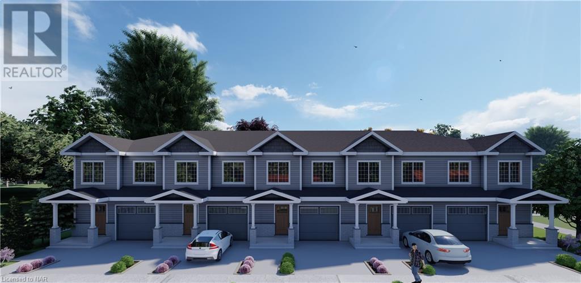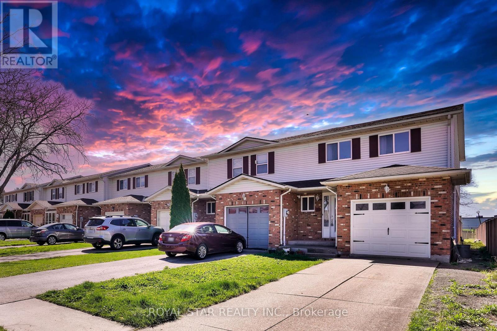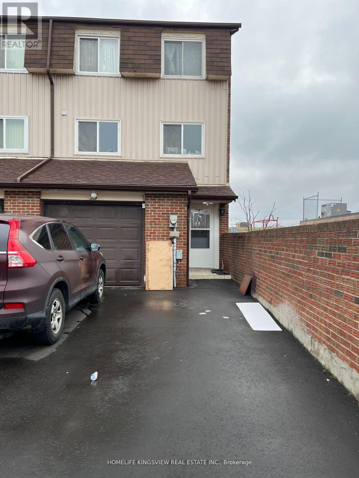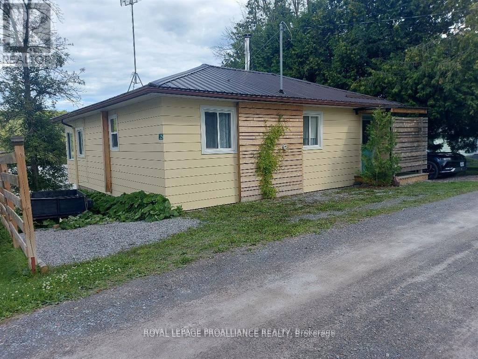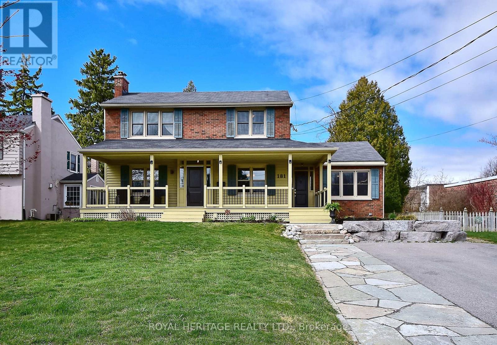331 Elbow Point Road
Buckhorn, Ontario
The three island view from this fully renovated bungalow is truly spectacular. It is one of the best views in the Kawarthas. Your days will be filled with picturesque scenery and amazing experiences. Imagine waking up to the beautiful call of the loons and embrace the sight of sunlight dancing on the surface of the lake. Your days are spent immersed in nature, whether it's lounging on the trexx wrap around deck with a book, fishing off the dock, or taking leisurely strolls along the shoreline. Every moment feels like a postcard-worthy scene, with breathtaking sunsets painting the sky in hues of orange and pink, and the stars sparkling brightly overhead at night. The tranquility of the lake provides a sense of peace and serenity, allowing you to escape the stresses of daily life and reconnect with yourself and your loved ones. During the warmer months, you can enjoy various water activities like swimming, kayaking, or paddleboarding, while winter brings the opportunity for snowmobiling, and ice fishing and cozy evenings by the fireplace. This home has been extensively updated and every detail has been carefully considered to provide comfort and convenience. It comes with all the furnishings, just pack your clothes and move in. This 3 bedroom cottage with a bunkie for guests offers a perfect blend of contemporary luxury and lakeside tranquility.The boat house is perfect for all the toys. Whether you're seeking solitude or social connection, life in this home and location offers the perfect balance of relaxation, adventure, and natural beauty. (id:51580)
Royal LePage NRC Realty
791 Killaly Street E
Port Colborne, Ontario
RESIDENTIAL DEVELOPMENT LAND - 13 acres WITHIN the urban boundary and in the heart of Port Colborne's future development. Located around the corner from the new Vale Health & Wellness Centre as well as right off the highway 140/highway 406. Port Colborne is a charming lake town and it is within 1.5 hours drive from Toronto and less than 30 minutes from Buffalo, NY. One of the last remaining larger parcels within the urban boundary limits. This is greenfield land and the current RD zoning is a place-holder until a formal plan of subdivision is submitted and approved. (id:51580)
RE/MAX Niagara Realty Ltd
8705 Beachwood Rd
Wasaga Beach, Ontario
Experience unparalleled luxury in this exquisite 4-beds, 5-baths residence where elegance seamlessly blends with comfort. Step inside to be mesmerized by the grandeur of the double-height brick wall and soaring 19ft ceilings, setting the tone for sophistication. The chef's kitchen, adorned with beautiful quartz counters and a sprawling 12ft island with 13ft ceilings, is a culinary haven. Retreat to the primary main floor suite oasis boasting a lavish 5-piece ensuite with a soaker tub for ultimate relaxation. The elegant cascading staircase, subtly tucked away to the side, leads to three generously sized bedrooms, each with its own ensuite bathroom, providing an inviting retreat for all. Oak floors, a home office, and inviting outdoor space add to the allure. A short walk to the shores of Wasaga Beach, close proximity to Collingwood & skiing at Blue Mountain, this home ensures endless opportunities to explore the natural beauty & recreational activities of the area. **** EXTRAS **** Don't miss the chance to make this dream home yours! (id:51580)
Century 21 Millennium Inc.
287 Beechgrove Dr
Toronto, Ontario
2.5 ac Site In Upscale Neighbourhood In West Hill. Surrounded By Forest, This Ravine Lot Is A Once In A Lifetime Opportunity To Develop A Small Group Of Detached Homes In Toronto's Hot Real Estate Market. Ideal For Townhomes Of 8 Detached Homes On Cul-De-Sac. Planning Report Available. TRCA Regulated Property. Surrounded By Custom Homes, This Is The Premier Street In The East End Of The City. Colonel Danforth Park, Steps To Lake, Easy Access To 401. Kingston Rd Is Being Developed Into A Modern Collection Of Condos And Towns. Own One Of The Last Lots That Can Accommodate Detached Houses. **** EXTRAS **** Survey, Planning Report And Conceptual Site Plans Attached To Listing. (id:51580)
RE/MAX West Realty Inc.
4186 Portage Road Unit# 208
Niagara Falls, Ontario
Introducing Zebra Condominiums by Delta Builders, Niagara Falls' newest development at Portage Road and Thorold Stone Road. With 64 units across multiple floors, this modern midrise caters to diverse demographics. Each unit features a custom kitchen with granite countertops, a modern backsplash, and energy-efficient stainless steel appliances. Some designs feature private patios offering natural light. Home automation systems ensures convenience. With 16 unique layouts over 6 floors, Zebra Condominiums offers a range of price points and styles, providing residents with personalized living spaces. Amenities include a semi-private rooftop patio and 24/7 security, enhancing the urban living experience in the heart of Niagara Falls. JASPER MODEL. (id:51580)
Revel Realty Inc.
4186 Portage Road Unit# 607
Niagara Falls, Ontario
Introducing Zebra Condominiums by Delta Builders, Niagara Falls' newest development at Portage Road and Thorold Stone Road. With 64 units across multiple floors, this modern midrise caters to diverse demographics. Each unit features a custom kitchen with granite countertops, a modern backsplash, and energy-efficient stainless steel appliances. Some designs feature private patios offering natural light. Home automation systems ensures convenience. With 16 unique layouts over 6 floors, Zebra Condominiums offers a range of price points and styles, providing residents with personalized living spaces. Amenities include a semi-private rooftop patio and 24/7 security, enhancing the urban living experience in the heart of Niagara Falls. BERYL MODEL. (id:51580)
Revel Realty Inc.
4186 Portage Road Unit# 502
Niagara Falls, Ontario
Introducing Zebra Condominiums by Delta Builders, Niagara Falls' newest development at Portage Road and Thorold Stone Road. With 64 units across multiple floors, this modern midrise caters to diverse demographics. Each unit features a custom kitchen with granite countertops, a modern backsplash, and energy-efficient stainless steel appliances. Some designs feature private patios offering natural light. Home automation systems ensures convenience. With 16 unique layouts over 6 floors, Zebra Condominiums offers a range of price points and styles, providing residents with personalized living spaces. Amenities include a semi-private rooftop patio and 24/7 security, enhancing the urban living experience in the heart of Niagara Falls. MODEL OCEAN (id:51580)
Revel Realty Inc.
100 River Ave E
Rainy River, Ontario
Rare Waterfront opportunity awaits you as property's like this don't come available in Rainy River very often. This one level 1976 sq. ft. three bedroom two bath home is move in ready! Beautiful wood Cathedral ceilings make up the open concept living room, kitchen and dining room area, every angle of this home gives you a view of the majestic Rainy River. Imagine sitting on the wrap around deck enjoying your coffee watching the sunrises and your favorite beverage watching the sunset. Sandy beach waterfront for the kids and a dock which you can adjust to the level of the river, priceless!! Generous sized bedrooms, master bedroom even has a four piece bathroom with a jetted tub and a large walk in closet. The two car garage is heated with plenty of extra room for work space and storage. Rainy Rivers Government dock/boat launch and Hannam Park are only steps away so grab your fishing rod and come on down!!! (id:51580)
RE/MAX Northwest Realty Ltd.
28 Bloomingdale Road N
Kitchener, Ontario
This property presents an attractive opportunity for a user/investor seeking a versatile asset that will house their operating business and allow them to collect rent from the other tenants on the property. Featuring a vacant well-maintained industrial building with a fenced yard and a full two-story house, and well-maintained grounds, it offers both comfort and functionality. Located on a half-acre lot, the industrial building has three drive-in doors, making it ideal for trades persons or contractor business requiring space and accessibility. The property generates immediate rental income from both the leased home and office space within the industrial building, making it an appealing investment opportunity. Situated centrally in Waterloo Region and close to Wellington County, the location is highly convenient for accessing key areas. The Sellers willingness to provide a Vendor Take Back Mortgage enhances financing options. Additionally, a clean Phase 2 assessment is available. Contact the listing agent if you have any questions. (id:51580)
Coldwell Banker Peter Benninger Realty
314 County Rd 30
Brighton, Ontario
Welcome to Rural Brighton, charming 3-bedroom, 2-bathroom home. Surrounded by lush trees, privacy is abundant, creating a serene atmosphere. The MASSIVE garage/workshop, measuring an impressive 32 feet x 25 feet in space! Inside, the open concept kitchen adjoins the breakfast area, ideal for casual meals and gatherings. The primary bedroom conveniently sits adjacent to the living room, offering easy access and a cozy retreat. Discover a separate area for the additional bedrooms, ensuring peaceful rest for all residents. Don't miss out on this opportunity to make this separate haven your own slice of paradise! **** EXTRAS **** Many Items negotiable for sale to Buyer (id:51580)
Keller Williams Energy Real Estate
#4 -2 Eastern Ave
Toronto, Ontario
This 5,597 sq. ft. streetfront commercial condo unit features excellent corner exposure with over 50 feet of frontage and includes one surface parking spot. This unit consists of a ground floor and a fully constructed mezzanine with 20-foot ceilings. Located in the vibrant areas of the Distillery District, Canary District, and West Don Lands. The unit is minutes from King Street East and the 504 streetcar, with easy access to the DVP and Gardiner Expressway. It is part of Trinity Lofts, an eight-story residential development by Streetcar Developments and Dream, completed in 2013. This location is ideal for businesses seeking to thrive in a continuously evolving area of downtown Toronto. Zoning allows for many permitted uses. Current owner/user is moving. Vacant possession will be available. **** EXTRAS **** Condo fees include P1-03 Parking spot (id:51580)
Century 21 United Realty Inc.
37 Brandy Cres
Vaughan, Ontario
Completely renovated and beautifully presented, this sun-drenched detached 4-bedroom, 3-bathroom back split home offers a maintenance-free lifestyle of modernness, comfort and convenience in highly sought after Woodbridge Neighbourhood. Substantial investment has been made in upgrades, including a modernized kitchen boasting brand-new, stainless steel appliances, a dishwasher, quartz countertops. Upgrades extend to new flooring, vanities, toilets, sinks, hardware, light fixtures & freshly painted throughout.The expansive backyard provides a safe haven for children to play, while the generously sized garage caters to all your DIY and storage requirements. A finished basement, complete with a kitchen and separate entrance, presents the opportunity to establish a basement apartment, with a second lower unfinished basement offering the potential for an additional basement apartment or storage! **** EXTRAS **** View our 3D walk through of the property via website! (id:51580)
Sutton Group Old Mill Realty Inc.
1220 Queen St E
Toronto, Ontario
50 foot corner property / ample possibilities for value-add investor and developer. Single tenant NNN lease / presently leased as a restaurant. 1218A and 1220 are separate parcels and are connected to form a contiguous 3250 sq.ft. space. *** 1220 Queen St E: Corner, 2,625 sq ft, high ceilings / floor to ceiling window sections / column free / no basement / root top HVAC. *** 1218A Queen St E: 525 SF / exposed second floor / full basement / furnace heating / 19 ft front yard / 56 ft rear yard. Adjacent to large landscaped boulevard. Great street presence and visibility. Mid-rise development planning context. Numerous developments in the immediate area. In the heart of Leslieville. Minutes to DVP and Downtown. **** EXTRAS **** Full address: 1218A-1220 Queen St E. Legal description attached. New roof at 1218A Queen St E / Enviro report available / Marketing package available upon request / Tours by appointment only. (id:51580)
International Realty Firm
211 A Peterson Dr
Kenora, Ontario
Built in 2018, this spectacular walkout bungalow offers the ultimate in quality and amenities. Situated on approximately 6 acres of land with 550 ft of low profile water frontage, this property is a true gem. The R-2000 home is built to exacting standards and features a geothermal river loop for heating and cooling. With approximately 3600sqft of living space spread over two levels, this home boasts 5 BR, 3 full BTH, a multi-use office area, a main floor family room with a WETT certified fireplace and a convenient laundry room. The open concept flow of the home is a masterpiece of design, highlighted by the incredible great room with 10 foot ceilings. The chef's kitchen is centered around an enormous granite island complemented by custom cabinetry. Heading downstairs to the lower level, you will be greeted by a unique custom wall made of locally cut log ends, adding a touch of rustic charm. The lower level offers a large recreation room with a propane fireplace, also flanked by a similar log wall, as well as a granite topped wet bar. Additionally, there are 2 more BR and a 5 pc BTH, providing plenty of space for guests or growing families. The walkout lower level gives easy access to the low profile waterside yard, where you will find a solid dock with deep water, ideal for all your water activities. The property has been purposely designed for low maintenance, allowing you to spend your time fishing, enjoying water play, or simply relaxing as you watch the sunset. And let's not forget the amazing garage! The oversized wired and insulated 3-stall garage can accommodate all your vehicles and toys, while the bonus living quarters above, complete with a 3pc bath, offer extra space for guests or a private retreat. Located on the WPG River system, you'll have miles of waterways to explore and fish. And if you're feeling adventurous, LOTW is just a stone's throw away. Don't miss out on this exceptional opportunity to live on the Winnipeg River. You won't be disappointed! (id:51580)
RE/MAX Northwest Realty Ltd.
598 Mcconnell Street
Mattawa, Ontario
AMAZING OPPORTUNITY TO START YOUR BUSINESS IN THIS 1800sqft BAR/RESTAURANT. THIS MODERN SPACE IS SUITABLE FOR MANY USES. INCLUDES MUCH OF WHAT'S NEEDED TO START BUSINESS RIGHT AWAY. COME TAKE A LOOK AND ENVISION YOUR NEXT VENTURE. (id:51580)
Royal LePage Northern Life Realty
1261 Snake Creek Road
Mattawa, Ontario
Just listed! 1261 Snake Creek Road. $299,000+HST 2.53 Acres lot. Ottawa River. Very private. Driveway. Cleared area to build or park trailer. Waterfront Shore Allowance NOT Owned. 40 miles of water way north of Dam. Crown Land nearby. Year round road. Great ATV/Snowmobile and hunting trails nearby. (id:51580)
Royal LePage Northern Life Realty
1641 County Road 13
Prince Edward County, Ontario
A bespoke Estate residence in Prince Edward County without rival. Commanding far reaching views over the picturesque waters of Prince Edward Bay, this Bauhaus-inspired property enjoys one of the most sought-after locations in the region amongst a neighbourhood of very limited offerings. Perched on 43 acres amongst managed forest, gorgeous landscaped grounds and with over 400 feet of water frontage, a beautiful pool mirrors the lake with its own shimmering blue hue, the infinity edge blending with its surroundings. Views from the home and grounds are enhanced by the peace and quiet of the private setting with abundant natural wildlife, while inside the sleek, stylish interiors are equally magnificent and ideal for entertaining. Arranged effortlessly over two levels you are greeted by a light-filled double height entry with the most awe inspiring lake-scape that instantly releases daily worries from bustling city life and triggers your senses into full relaxation mode. Five bedrooms and seven baths ensure there is ample accommodation for year-round living or summer escapes on the lake. All bedrooms capture their own unique views of the vibrant setting and include spa inspired ensuites. The primary wing is a haven to its own, offering a sanctuary within the home when hosting family and friends. Perfect for gatherings, the stylish and cleverly designed kitchen, well equipped with high-end appliances, has a multitude of functionality with its own private courtyard, and can be part of the party with those stellar views or closed off entirely from the grand living room. An oversized congregation island in front of the kitchen serves well all hours of the day. Elegant entertaining terraces, balconies and dock all luxuriating in the privileged setting, offer additional places amongst this oasis to unwind. Close to numerous restaurants and renowned destinations in The County, this coveted recreational escape is one-of-a-kind in Ontario. (id:51580)
Chestnut Park Real Estate Limited
688 Bloor St W
Toronto, Ontario
Rarely Offered Freestanding Corner Property On Bloor St & Clinton St Consisting Of 4 Solid Commercial Tenants & 14 Apartments Comprised Of 10-2 Bedroom Units & 4-1 Bedroom Units. Fully Leased. Located In A Highly Coveted & Sought After Section Of Bloor St. Excellent Bloor St Exposure Close To All Amenities. Ideal Location. Two Minute Walk To Christie Subway Station. Large Lot With Municipal Parking Across From Property. Don't Miss This Opportunity. Tremendous Upside **** EXTRAS **** Tremendous Opportunity On Bloor St That Can Be Added To Your Real Estate Portfolio. Address *688-690 Bloor St & 363-367 Clinton St. Fully Leased & Super Close To Subway. High Pedestrian/Vehicular Traffic Counts (id:51580)
RE/MAX Ultimate Realty Inc.
409 Walden Boulevard
Fort Erie, Ontario
Prime Development Opportunity! Excellent location with shopping and QEW access. The proposed townhouse development has a site specific design to maximize the lot area, creating 14 Townhouses each with exceptional living space potential. Proposed as two 5 unit blocks with a 4 unit block in between and end units designed with access to basements providing optimal function. (id:51580)
Royal LePage NRC Realty
19 Barnaby Dr
St. Catharines, Ontario
Discover your dream home in the heart of St.Catharines! This renovated, bright and spacious end unit townhouse offer 3+1 bedroom and 2 stylish washrooms with a huge lot of 23 feet x 201 feet. Enjoy ample outdoor space that can be used for kitchen garden or outdoor activities for kids and adults. Upgraded kitchen with quartz countertops, fresh flooring. Primary Bedroom features an ensuite closet. Conveniently located near GO TRAIN Station, Parks, Hospital, and Restaurants. Very close to Ridley College and Smart Centres St.Catharines. Enjoy the ample light and sunshine in this gorgeous house. **** EXTRAS **** Two Security Cameras recently installed, New Furnace. (id:51580)
Royal Star Realty Inc.
5220 Highway 71
Sioux Narrows, Ontario
Lakefront cabin situated nicely on a 4.5-acre lot. This three-bedroom, 1,260 sq. ft. cabin, which was built in 2004, is on Regina Bay, Lake of the Woods. Conveniently located just minutes from Sioux Narrows on a private driveway. This beautifully maintained cabin has three bedrooms and one four-piece bath. The entry/laundry room opens onto the large, free-flowing kitchen/dining/living-room area. The living room features a vaulted ceiling, a free-standing wood stove with rock accents, and a great view out over the lake. The interior is nicely finished with pine on the walls and ceiling and laminate flooring. Doors from both the dining area and the sunroom lead out onto the spacious front deck. The windows are dual pane and the 2x6 walls and ceiling are insulated. The home is built on a drilled steel pipe foundation. Low maintenance siding and metal roofing mean more time to spend enjoying the lake. There are stairs and a path from the home to the lake. The shoreline forms a V-shaped bay, providing a deepwater, protected docking location, and private, tranquil cove. The good-sized cribbed shoreline deck is a delightful place to enjoy your morning coffee. In the evenings, follow the scenic trail from the cabin to a sunset lookout with an expansive view over the lake. The lot is larger than most at 4.65 acres with 447.83 feet of shoreline. There is a 10x10 ft. storage shed. Plenty of room here to build a big garage and a guest cabin. This inviting lot is fully wooded with a mix of mature trees, including spruce, pine, oak, birch, cedar, and poplar. The cabin is being sold with all appliances and some furnishings. Services include underground power to the home, a 200 amp electrical panel, water drawn from the lake with a submersible pump, and heat provided by a Napoleon wood stove, and electric baseboard heaters. There is a certified septic system. (id:51580)
Northwoods Realty Ltd.
#23 -35 San Robertoway
Toronto, Ontario
Located in Downsview, this exceptional townhouse condominium boasts 3+2 bedrooms, 2 kitchens, and 3 bathrooms. The impeccably finished basement features a convenient walk-out, further enhancing its appeal. Additionally, the property boasts the rare advantage of dual kitchens. (id:51580)
Homelife Kingsview Real Estate Inc.
335 Rainbow Dr
Otonabee-South Monaghan, Ontario
Welcome to this quaint, 2 bedroom, 1 bath 3 season cottage, perched on the shores of the beautiful Otonabee River, approx. 1 km to Rice Lake and giving you access to the Trent Severn Waterways.. Enjoy swimming, boating, fishing, bird watching and relaxing on the L shaped 20' x 12' deck.. Situated on a private year round road (annual maintenance fee of $100.00 subject to change). Wood burning stove to keep things cozy in the cooler months. Located approx. 20 minutes to Peterborough and a short drive to the fabulous Rolling Grape Vineyard and hamlet of Bailieboro. **** EXTRAS **** T/W R700921 except Pt. 6 39R 1170; Otonabee - South Monaghan (id:51580)
Royal LePage Proalliance Realty
181 Abbott Blvd
Cobourg, Ontario
Located in one of Cobourg's most desired areas. This two-storey farm house style home has a large wrap around porch with two separate entrances into the home, paved driveway, armour stone landscaping and flagstone walkway. Once inside you will find a separate studio/office with a 2 piece bathroom perfect for a home based business. The main floor living room has a wood burning fireplace insert, hardwood floors. From the kitchen you can walk out to the rear deck and fully fenced rear yard. Also just off the kitchen is the dining room and a family room. On the second floor you will find 3 generous bedrooms and a newly renovated 4 piece bathroom. The basement offers space for storage, laundry, exercise and a 3 piece bathroom... From this home you can walk to Lake Ontario, parks, downtown Cobourg and schools. The Cobourg Community Centre is also nearby.. Renovations include replacing kitchen (Granite countertops )and 2 piece bath in 2022, new windows 2017/2018, back deck 2020, upper bathroom 2024, Additional renovations include hardwood flooring 2013 and 2019, stone walk way 2022, Armour stone garden wall 2021...Utilities (Electricity, Water/sewer, natural gas $7141.34) (id:51580)
Royal Heritage Realty Ltd.
