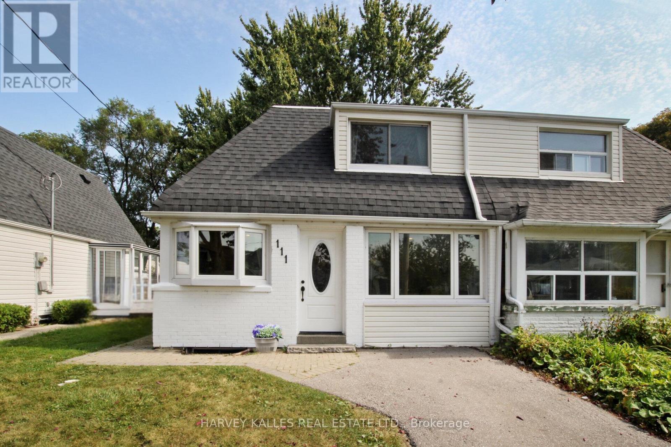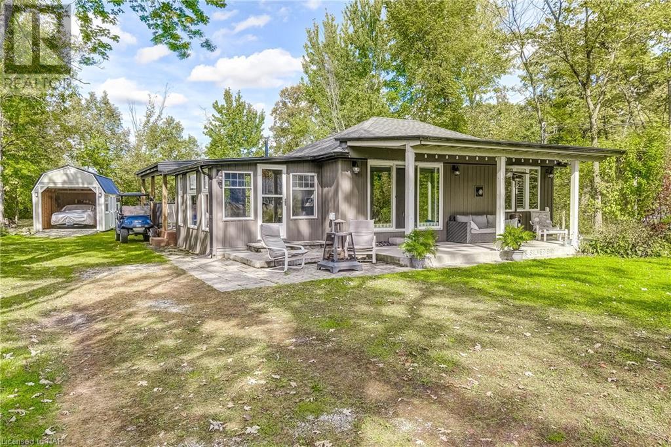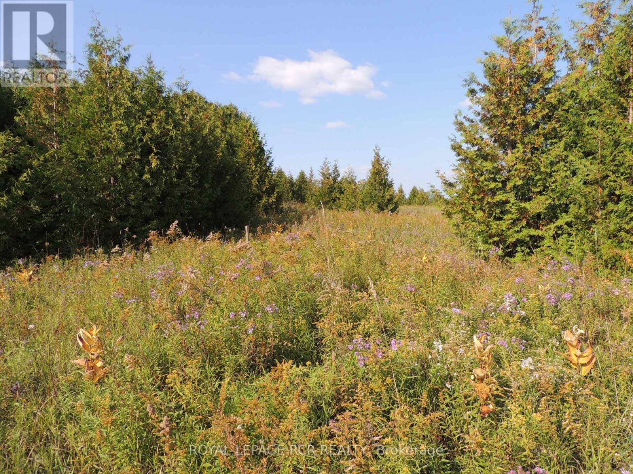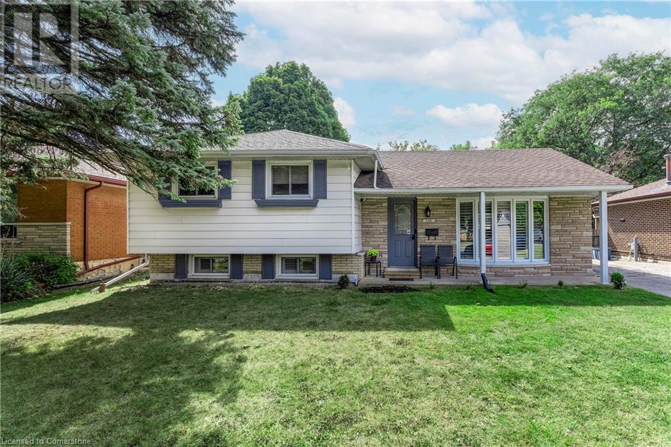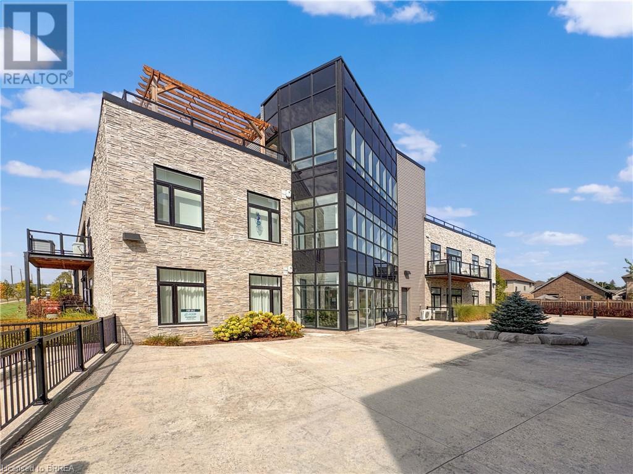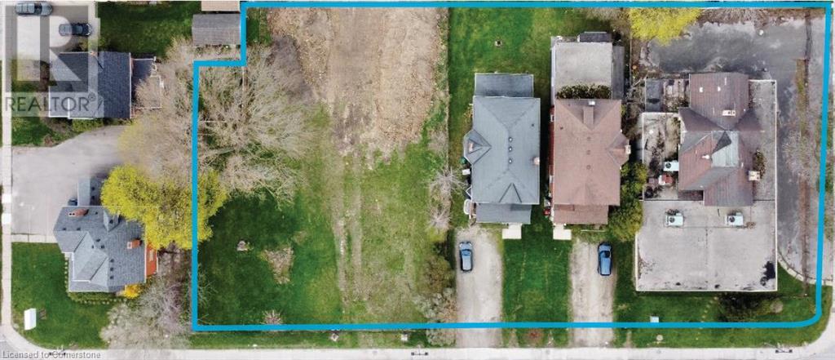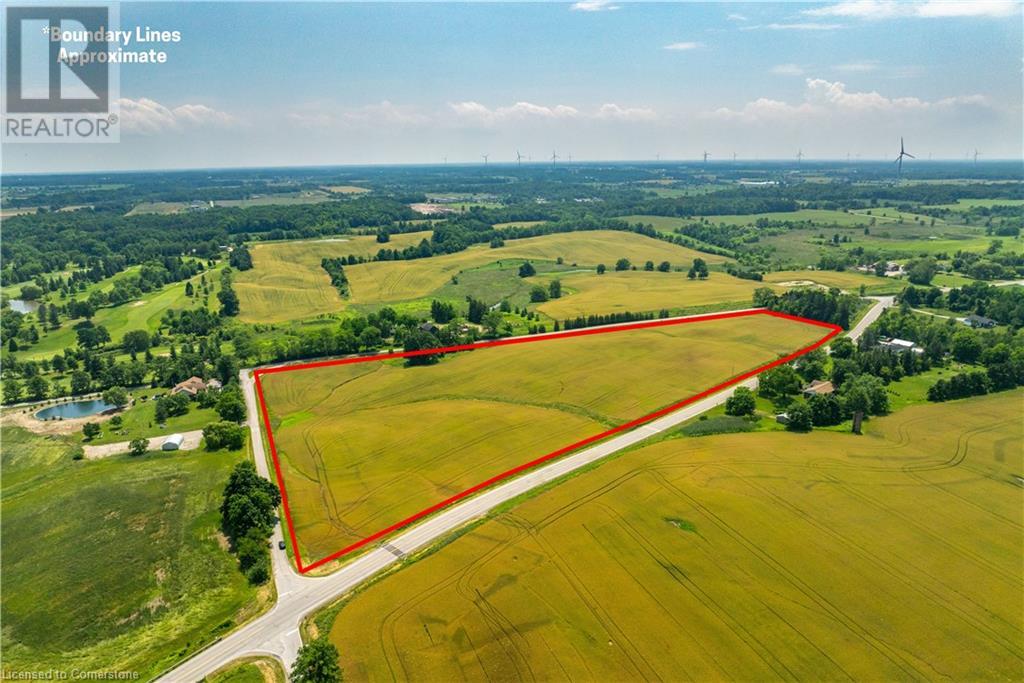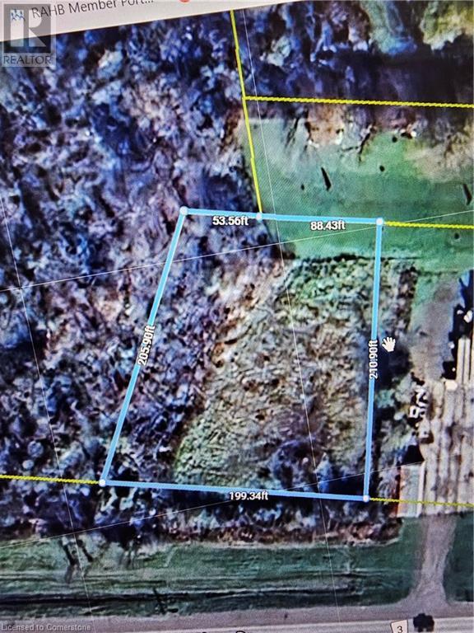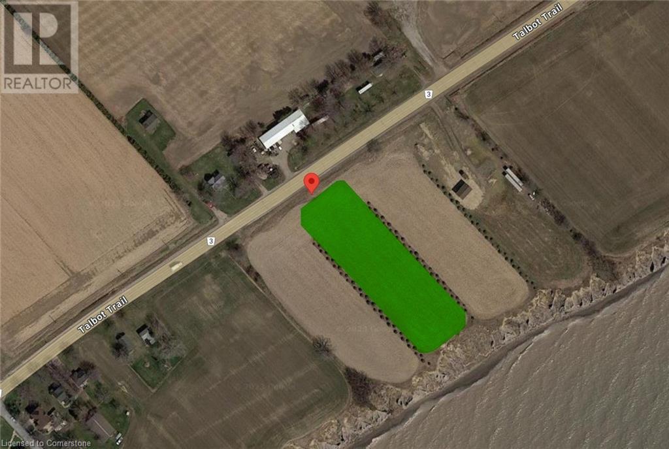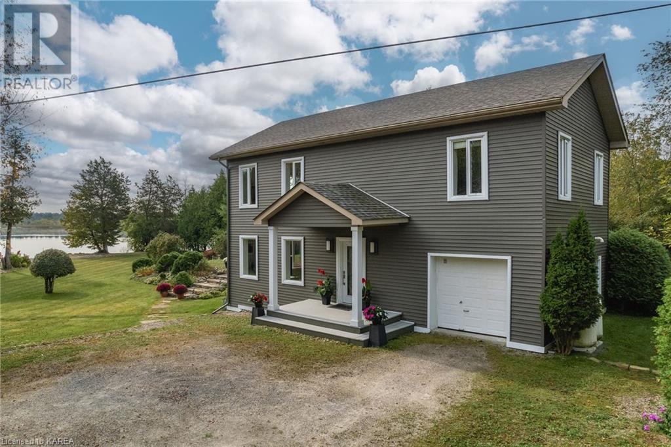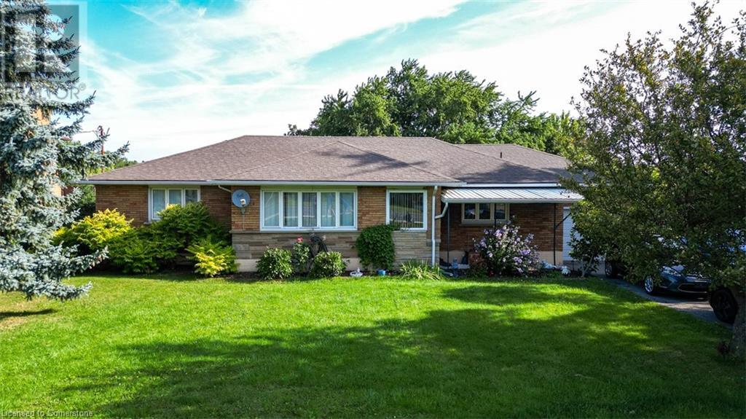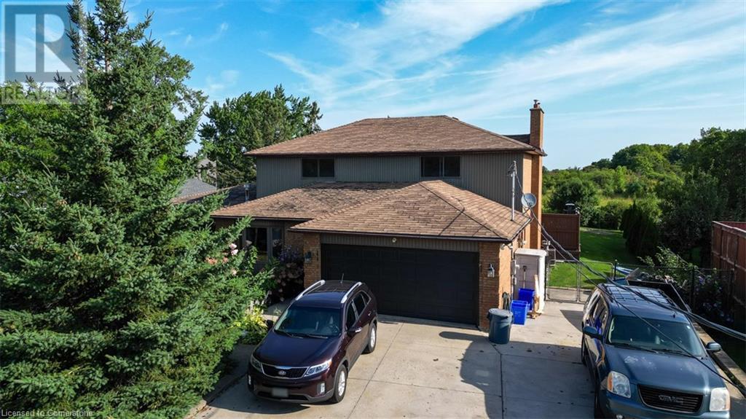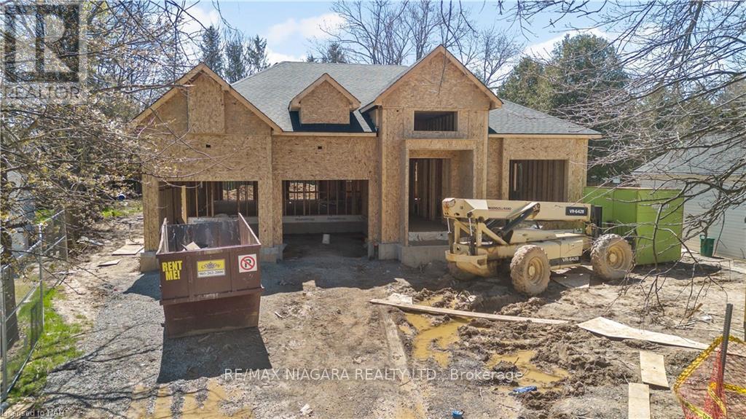364 Queensville Side Road W
East Gwillimbury (Holland Landing), Ontario
Looking For Privacy And Room To Roam? Then Look No Further. This 1300 Sq.Ft. Bungalow Offers You 3 Bedrooms, 2 Bathrooms, A Very Large Living Room, A Large Kitchen With Eat-In Area And A Walk-Out To Your 4.63 Acres In The Holland Landing Area. This Home Sits Blocks Away From The Holland River And Marina And Is Only Minutes To Highway 404, Bathurst St, And Yonge St. Your Private Acreage Provides Clear Area For Parking And Playing And Mixed Forest For Nature Outings Right In Your Own Backyard. Come Relax And Enjoy The Surroundings. Renovate The Existing Home, Build Your Dream Home Or Just Hold On To This Wonderful Property For Future Opportunities (Lots Of New Development In The Area). Don't Forget The 32ft By 22ft Garage With 12ft Roll Up Door, Fully Insulated And Reinforced With 2X6 Walls And Drywall. This Provides A 14ft Ceiling In The Main Area, All Of This And A 100 Amp Panel For Your Electrical Needs. (id:51580)
Dan Plowman Team Realty Inc.
442 James Street
Delhi, Ontario
Welcome to 442 James Street, nestled in the charming town of Delhi. This exquisite bungalow seamlessly blends contemporary features with elegant modern finishes, offering ideal opportunities for multi-generational living or a complete in-law suite. High-end quality finishing touches are evident from the moment you step inside, from the inviting double sidelight entry door to the spacious foyer that guides you into the light-filled open-concept living area. The expansive living space showcases a stunning kitchen that would delight any chef, featuring soft-close cabinets, ambient under-mount lighting, a generous pantry, striking quartz countertops, a large island, and state-of-the-art Smart appliances. Adjacent to the kitchen, the dining and living room provide sliding doors that lead directly to your elevated deck, overlooking your serene backyard. The main level also includes three comfortable bedrooms, with the luxurious primary suite boasting a spacious walk-in closet and an ensuite featuring a beautifully tiled standalone shower with a glass door. An additional conveniently located 4-piece bathroom and a functional laundry room with garage access complete the main level. Descend to the fully-finished lower level, where the attention to detail and high-end finishes continue. This inviting space includes two additional bedrooms, a well-appointed 4-piece bathroom, a full kitchen, and a large family room with a dining area that boasts walkout access to a charming covered porch overlooking the rear yard. Step outside and unwind in your tranquil backyard, surrounded by mature trees that provide both beauty and privacy. This home not only promises modern convenience but also ensures efficiency and ease of living. 442 James Street is truly a sanctuary, combining luxury, convenience, and the perfect setting for relaxation and entertaining in your new dream home. (id:51580)
Pay It Forward Realty
36 Donnan Drive
New Tecumseth (Tottenham), Ontario
This semi-detached property offers a perfect blend of modern elegance and cozy comfort. Step inside to discover a spacious and inviting open concept layout, where natural light floods in through large windows, illuminating the upgraded finishes throughout. With 3 bedrooms and 3 bathrooms, including a luxurious master suite, there's plenty of room for the whole family to spread out and relax. The pristine, unspoiled basement provides endless possibilities for customization, whether you envision a home gym, entertainment area, or additional living space. Situated on an upgraded lot with no sidewalk, this home offers added privacy and convenience. The street itself is a haven for families, with a friendly atmosphere and easy access to amenities. Just steps away, you'll find a sprawling park perfect for outdoor adventures, as well as a brand new elementary school under construction, making this an ideal location for growing families. For added peace of mind, a pre-inspection home report is available, providing detailed insights into the property's condition and ensuring a smooth transition for the new owners. Don't miss your chance to make this gem in Tottenham yours. **** EXTRAS **** Pre-Listing Home Inspection Report Is Available (id:51580)
RE/MAX Experts
20 Rosena Lane
Uxbridge, Ontario
Wow! Wow! Wow! 1. Stylish Bungalow, 2. Heart of Uxbridge 3. Sides to Greenspace! Welcome to an amazing meticulous bungalow on a larger lot with both back and side yards with luscious landscaping that sides on the west side to greenspace in the heart of Uxbridge! Enjoy a freshly painted fabulous floor plan with family size white kitchen with centre island, breakfast area, pantry and built-in glass china cabinet that overlooks the family room with gas fireplace. The formal dining and living rooms with coffered ceilings and bay windows offer flexibility for usage as the living room present two entrances and can easily be utilized as a main floor office. The office/bedroom 3 is currently being used as an office but can be returned to the original floorplan of 3 bedrooms by reinstalling the closet that was removed to allow for a larger bedroom 2. Pls see both floor plans attached. The spacious primary bedroom offers a 4 piece ensuite and walk-in closet. The beautiful private back and side landscaped back yard offers rich gardens, garden shed and lots of room for dining and seating areas. **** EXTRAS **** Roof 2019 by Simpson Roofing with warranty able to transfer to new owner. New carpet in bedrooms. (id:51580)
Royal LePage Rcr Realty
14 Royce Avenue
Brampton, Ontario
Your Dream Home w Laneway Opportunity!This beautifully renovated 3 bed 1 bath home perfectly combines comfort with quality. Thick BarnyardFloors throughout, high-end Kitchen with gas stove, wide refrigerator, large island and Granite Counters,Luxury bathroom with double vanity, granite countertop, and waterfall shower must be seen.For the entertainment enthusiasts, you'll adore the dedicated theatre room, making every movie night feel like a night out on the town. Keep the room as it is or convert easily back into an added family room.The showstopper is the private outdoor oasis, on an oversized lot, that took years to put together.Featuring a large wood deck and patio overlooking lush lawns. Multiple sitting areas, cooking area, and bar, fully fenced in, complete with hot tub, make this the ideal setting for relaxation and entertainment.Huge investment potential as backyard opens up to a city-maintained laneway . Buyer should explore a further suite. Mature neighbourhood W parks, Toronto Conservation at end of Royce, Near transit, shopping, amenities and more. Walk to Gage Park, The Rose Theatre, Ken Whillans Square, Trendy shops, workout facilities, salon. (id:51580)
RE/MAX Realty Enterprises Inc.(Lse)
Wilfred Mcintee & Co Ltd Brokerage (Southampton)
13 Weybridge Trail
Brampton (Madoc), Ontario
Don't miss this gem in the neighbourhood. Location! Location! This beautiful home is situated in a desirable location close to all major amenities. This home features a spacious layout, bigsun-filled windows, hardwood floors throughout, a family-size eat-in in kitchen, 3 generous sized bedrooms, updated bathroom and 1 bedroom finished basement with a full bath and separate entrance. (id:51580)
RE/MAX Realty Services Inc.
28 Klein Way
Whitby (Taunton North), Ontario
*Stunning Freehold End Unit Townhouse With Finished Basement ""Mansouri"" Built 2023 Boasting $$$ On Custom Upgrades Throughout Home*Modern & Functional Open Concept Carpet Free Main Floor W/9 Feet Ceiling*Double Front Access Gives You A Private & Guest Entrance*Entry From Garage To Home*Elegant Gourmet-Style Upgraded Dream 2 Tone Kitchen ""Kennedy Navy & High Gloss White"" W/Oversized Island Work Area, Flush Breakfast Bar*Plenty Of Kitchen Cabinets ,Drawers & Additional 3 Door Pantry*Upgraded 2 Pot/Pan Drawers & 1 Drawer For Spice Organizer Left Of Cooktop*Fully Equipped W/Top Of The Line S/S Appliances - Warranty Till 2027* Convenient 2nd Floor Laundry* Spacious Primary Bedroom W/Luxury 3Pc Ensuite & W/I Closet W/Built In Shelves* Well Appointed Additional 2 Bedroom W/Custom B/I Closet & 4 Pc Bath* 4th Bedroom On Third Floor W/Walk In Closet & 3 Pc Ensuite- Turn Your Terrace Oasis Into Bedroom Getaway*Transform Into 2nd Primary Bedroom Or Guest Suite*Enjoy Your Own Outdoor Retreat W/Rooftop Patios, Perfect For Quiet Relaxation or Summer Entertaining*Bonus Finished Basement W/Additional Living Space* Move In & Enjoy The Established, Vibrant, Walkable & Livable Neighborhood Of Master-Planned Community In Whitby* Surrounded By Dedicated Conservation Area & Parks With Great Schools & Community Centers Within Easy Reach* Minutes From All Of Whitby's Urban Amenities, Stroll Through The Historic Downtown Whitby & Enjoy Theatre, Galleries & Fine Dining* Escape To Nature At Heber Down Conservation Area* Close Proximity To Hwy 412 W/Quick Connections To 401 & 407 **** EXTRAS **** S/S 30\" Kitchen Aid 5 Burner Gas Cooktop, S/S 36\" LG French Door Fridge, S/S Dishwasher W/3rd Level Utensil Rack, S/S 30\" Combination Wall Oven. Garage Door Opener W/Remote & Keypad. Zebra Blinds W/Remote, Custom B/I Closets, Pot Lights. (id:51580)
RE/MAX Realty One Inc.
RE/MAX Real Estate Centre Inc.
523 Webber Road
Pelham, Ontario
Prime Storage Yard with High Income Potential** **Property Overview:** This exceptional storage yard presents a rare opportunity for investors or business owners seeking a versatile commercial space with substantial income and income potential. (lots of room for growth) Strategically located in a high-demand area, this property is perfectly suited for various industries including construction, logistics, equipment rental, and outdoor vehicle storage. **Key Features:** - **Lot Size:** 1.6 acres of flat, usable land - **Location:** Welland - **Expansion Potential:** Ample space to develop additional features like self storage, office units, or parking facilities to further maximize profitability **Income Potential:** This property offers robust income-generating potential through long-term and short-term leases. The demand for outdoor and indoor storage continues to rise, particularly in growing urban and suburban areas, making this an attractive option for businesses needing flexible, off-site storage. - High-demand location in a growing area with strong commercial activity - Turnkey opportunity with secure, well-maintained infrastructure - Flexibility to lease out sections to multiple tenants, increasing revenue potential - Strong growth in outdoor storage demand, ensuring long-term income security This property is an outstanding investment opportunity for buyers looking to tap into the growing storage sector. With its prime location, extensive lot size, and existing infrastructure, this storage yard is poised to deliver consistent income and long-term appreciation. Don't miss out on securing a piece of prime commercial real estate with high-income potential! (id:51580)
Revel Realty Inc.
976 Premier Road
North Bay, Ontario
Discover this beautifully transformed detached backsplit home, where contemporary elegance meets a West Coast inspired design sitting on 1.8 acres of land. Boasting 4 spacious bedrooms and 3 well-appointed bathrooms, this residence offers ample space for a family, multiple families, or a family who wants an income helper. Exclusive West Coast Knotless Cedar siding radiates outside, also accents throughout the interior complimented by the custom cedar patios. Step inside to experience the bright freshly painted ambiance, perfectly complementing the brand new carpet by Stradwicks, and new tile flooring throughout. The heart of the home features a brand new kitchen with Bella Terra Stone Quartz countertop, brand new SamSung appliance package, a breakfast nook, separate pantry close by providing lots of space for storage! This home offers two inviting living areas, ensuring plenty of room for relaxation and gatherings. Recent upgrades include a steel roof with a snow guard, along with new gutters, fascia, and soffits for peace of mind and low maintenance winters. Primary bedroom is a dream with vaulted ceilings, large walk-in closet, and brand new en-suite with a shower and soaker tub. All bathrooms have been remodeled throughout the home. Don’t miss the opportunity to own this outstanding property, where every detail has been thoughtfully considered for a luxurious living experience. Schedule your private showing today! (id:51580)
Royal LePage Northern Life Realty
675185 Hurontario Street
Mono, Ontario
Welcome to your dream estate! This stunning farm seamlessly blends modern comfort with rustic elegance, perfect for horse enthusiasts, dog trainers or those seeking a peaceful countryside lifestyle. Located just 15 minutes from Orangeville, 30 minutes from the prestigious Palgrave Equestrian Centre, and 40 minutes to Angelstone Tournaments, the property offers a rare combination of convenience and serene seclusion. The heart of this property is the beautifully updated 3-bedroom, 2-bathroom home, fully renovated in 2014. Combining cozy living spaces with contemporary design, this home is the perfect retreat after a day spent outdoors. The backyard is primed for relaxation, with an electrical rough-in ready for a hot tub, making it an ideal spot to unwind beneath the stars. A Generac generator ensures continuous comfort during power outages, while the oversized two-car garage provides ample space for vehicles, equipment, or potential customization. At the core of the property is the expertly crafted barn, built in 2016 by HFH, designed with both functionality and comfort in mind. It features five large 12x12 stalls, each with individual water supply, and a spacious aisle to ensure easy movement and handling. A dedicated wash stall provides a convenient space for grooming, while the heated tack room offers secure, weatherproof storage for all your equipment. Above, the expansive hayloft ensures plenty of room for feed and supplies. An adjacent hay barn offers even more versatility, easily convertible into additional stalls, a workshop, or extra storage. Six well-maintained paddocks, two of which are equipped with water and electric access, provide plenty of space for your horses to graze and roam. All of this is set on 25 picturesque acres, offering ample room for your horses and future plans. Whether you're an experienced horse owner or simply seeking a tranquil retreat, this property combines practicality, charm, & luxury for a truly exceptional living experience. **** EXTRAS **** Triple Pane -Inside Access Windows -2019, Carpet in Living Room -2019, Roof -2019, Barn Build -2016, Electrical Rewired -2014, Skylight -2023, Generac -22KW-2016, AC -2019, Furnace -2013 (id:51580)
Sutton Group - Summit Realty Inc.
111 Third Street
Toronto (New Toronto), Ontario
Welcome to 111 Third St., a charming and meticulously maintained semi-detached home nestled in the heart of New Toronto! This delightful 2-bedroom, 2-bathroom residence sits on an impressive 30 foot x 118 foot lot, offering ample space for outdoor enjoyment. Located in a peaceful, family friendly neighborhood, this home boasts a serene atmosphere while remaining conveniently close to all the essentials. Enjoy the ease of nearby transit, parks, shopping, and vibrant local amenities, making it the perfect balance between tranquility and city living. Whether you're a first-time buyer, downsizer, or investor, this New Toronto gem provides both comfort and potential. Don't miss the opportunity to call this wonderful property your home! (id:51580)
Harvey Kalles Real Estate Ltd.
80 Old Forest Hill Road
Toronto (Forest Hill South), Ontario
Stunning classically traditional Forest Hill home exemplifies incomparable elegance and modern luxury, boasting five spacious bedrooms and six exquisitely appointed washrooms. Nestled in one of the most prestigious neighborhoods, this residence features meticulous attention to detail throughout its architecture, from the grand entrance to the intricate moldings and custom millwork. State-of-the-art renovations flawlessly blend with its classic charm, offering an exceptional living experience. Every room is thoughtfully designed with high-end finishes, creating a perfect harmony of comfort, sophistication, and style, ideal for both family living and entertaining. Dream gourmet kitchen connect to full size breakfast room and beautiful main floor family/garden room with French doors that lead you to the backyard. The front and backyard of this home are beautifully and traditionally landscaped, offering an inviting, elegant retreat. The front yard showcases manicured hedges and mature trees, providing a timeless curb appeal. The backyard is equally impressive, featuring lush greenery, perfectly trimmed lawns, and a serene garden setting. A thoughtfully designed seating area invites relaxation, while a well-appointed dining area makes entertaining effortless. This outdoor oasis blends sophistication and comfort, ideal for gatherings or quiet moments surrounded by nature's beauty. *Additional 3 pc WR in basement **** EXTRAS **** Heated drive. Irrigation sys. Anti-theft lighting. Sec sys. Generator. Custom Cabinetry & B/I. 2 Car heated att. garage. Renovated kitchen. *see attachment (id:51580)
Royal LePage Real Estate Services Ltd.
3572 Firelane 7
Port Colborne, Ontario
Nestled amidst the tranquil beauty of Silver Bay, this charming 3-season cottage offers the perfect blend of seclusion and convenience. Boasting an extensive array of recent renovations, including newer windows, siding, a reshingled roof, and updated wiring, this delightful getaway is presented in move-in condition, inviting you to indulge in a stress-free retreat. The quaint kitchen, complete with granite countertops, white cabinets, and new modern appliances, all thoughtfully laid out. The living room exudes a warm and inviting atmosphere, highlighted by vaulted and beamed ceilings with a cozy gas fireplace, perfect for warding off the evening chill. With three snug bedrooms and a 3 piece bath, this cottage is an ideal escape for families or small groups seeking a picturesque seasonal getaway. Step through the patio doors onto the covered front porch or enjoy the sun-drenched rear deck - both spots offer an idyllic setting for leisurely entertaining or quiet relaxation. The sunroom adds an extra touch of comfort, providing a light-filled space to unwind. This hidden gem is situated on a secluded lot, promising privacy with no rear neighbours. A short walk to a private sandy beach, an oasis for swimming or kayaking enthusiasts. And when you need to reconnect with the world, shopping, highway access, and the Buffalo border are conveniently close by. Capture the essence of cottage living in this beautiful escape. (id:51580)
Royal LePage NRC Realty
404 King Street W Unit# 417
Kitchener, Ontario
Enjoy a piece of prime real estate in Downtown Kitchener with this 650-square-foot 1-bedroom-plus-den loft!The most easily identified building in the heart of downtown, with its charming red brick and expansive street-side demeanour stretching the entire block, this historied loft building offers soaring ceilings, polished concrete floors, spacious layouts, and loft-style windows. Call this loft yours, and experience a living space unlike any other in the city. With a southern-view overlooking downtown, you'll notice the LRT quietly rushing by your window. Catch the train to access the rest of the city, but know that you still have a dedicated parking space if you need it. Inside the loft, enjoy quality finishes and features such as granite island counters, stainless-steel kitchen appliances, built-in shelving for storage and decor, upgraded ceiling fan, and in-suite washer and dryer. A location just blocks from Victoria Park, and sitting near major publicly-traded and venture-funded tech like Google, D2L, Faire, and ApplyBoard make it one of the most desirable in the region!Experience a heightened downtown experience with cafes and eateries, fine dining, spin and yoga studios, multicultural festivals, and live performances at the Centre in the Square, all nearby. Prioritize balancing exciting work and recreation opportunities nearby, with parking and storage included. See it today! (id:51580)
Victoria Park Real Estate Ltd.
1600 Concession Rd 6
Niagara-On-The-Lake, Ontario
Discover this stunning custom built bungalow with stylish contemporary finishes, perfectly situated on a sprawling 126ft x 200ft property. Featuring over 2,300 square feet of thoughtfully designed living space, this home includes 4 bedrooms and 3.5 bathrooms, offering ample room for comfort and luxury. From the moment you enter, the high attention to detail is evident. The state-of-the-art home blends high-end modern design with exceptional functionality. The spacious layout ensures every room is bright, open, and inviting. The kitchen is an entertainer's dream with top-of-the-line appliances, custom white cabinetry to the ceiling, a large contrasting wood-grain island, tiled backsplash, and a farmhouse sink. This incredible living space extends outside to the large covered back deck, crafted from composite and wood materials with a striking wood-grain flashing ceiling, overlooking greenspace. A truly peaceful place to enjoy the country setting. Back inside, down the hall, the primary bedroom retreat is a true sanctuary, featuring a huge walk-in closet and a spa-inspired five-piece bathroom. Unwind in the luxurious soaker tub or enjoy the walk-in shower, designed for ultimate relaxation. A great bonus to this property is the guest house/studio, complete with a three-piece bathroom ready for your finishing touches plus a kitchen rough-in. This versatile area is ideal for accommodating guests or operating a small business from home. Located just minutes away from award-winning wineries, charming cafes, gourmet restaurants, shopping, parks, top-rated schools, and easy highway access, this home offers an unbeatable lifestyle. Enjoy the best of both worlds with this city meets country chic home and property straight out of House and Home magazine! (id:51580)
Bosley Real Estate Ltd.
216 Plains Road W Unit# B405
Burlington, Ontario
Well positioned in Aldershot South this 2 bedroom condo is located in the desirable Oakland Greens condominium community that includes 6 boutique buildings. This Maple model is located on the top floor featuring two bedrooms; The primary features double closets and a 4 piece ensuite bathroom with double sinks and a shower; The second bedroom shares ensuite privileges with the main 3-piece bathroom and has a bath/shower. From the foyer entry into the condo unit you are welcomed into a spacious and bright open concept living space that has an abundance of natural light from the large window and double French doors that lead to your well sized private balcony. The kitchen has ample storage and you can bake bread at the breakfast bar or in the open concept dining area. Off of the kitchen a utility room houses the units mechanics and doubles as a laundry area that currently fits a full sized washer and dryer. This unit comes with an owned underground parking spot (Parking level 1 - Sport 405) and storage locker (Basement level - Spot 405). Access to the beautiful common area grounds and a community centre club house that has a party room, card room, patio with gas BBQ and a small library. The club house is used for annual meetings; social events' and owners can rent it out for non-commercial private functions. Fabulous Aldershot location close to the Royal Botanical Gardens, LaSalle Park, shopping, restaurants, public transit, The Burlington Golf Club, hospital and highway. RSA. (id:51580)
Royal LePage State Realty
1 Redfern Avenue Unit# 329
Hamilton, Ontario
Discover this beautifully maintained 2-bed+Den, 2-bathroom corner unit situated in a quiet, family-friendly neighbourhood. Step inside to find a spacious living area filled with natural light, ideal for relaxation and entertaining. The modern kitchen features stainless steel appliances with ample storage, perfect for culinary enthusiasts. This upgraded unit boasts generously sized bedrooms, including a master suite with an ensuite bath. Many amenities and the luxury of two underground parking spaces—ideal for year-round convenience. (id:51580)
Real Broker Ontario Ltd.
2220 W Lakeshore Road W
Burlington, Ontario
Water front Top floor in an exclusive boutique 18 unit condominium . Very spacious 1878 square feet. Fabulous great room with fireplace and lakeview. You will find two bedrooms ,two baths, two underground parking spaces .Perfect for a lifestyle by the lake. The amenities are amazing including lakeside patio and barbeque area, ground floor indoor pool with walk out to spectacular water views, party room, sauna, exercise room and ground floor overnight guest suite with access to the lake walkway. You can easily stroll down town and enjoy Burlington's fine restaurant dining and Spencer Smith Park. Definitely worth a look (id:51580)
Apple Park Realty Inc.
1403a Everett Lane
Sydenham, Ontario
Welcome to 1403A Everett Lane, an exquisite waterfront retreat nestled on the pristine shores of Knowlton Lake in Sydenham. This stunning property offers over 170 feet of prime water frontage, providing unparalleled access to swimming, boating, and fishing from your private dock. Imagine starting your day with a refreshing swim in crystal-clear waters or ending it with a tranquil sunset as you relax on the deck or dock. Spanning over 2,600 square feet, this home is designed to maximize the breathtaking lake views from nearly every room. The spacious interiors seamlessly blend luxury and comfort, offering an ideal entertaining and peaceful relaxation setting. Step outside to the beautifully landscaped lot, where multiple patios invite you to host gatherings with friends and family. Cozy up around the fire pit as the sun dips below the horizon, casting a golden glow over the water. This is more than just a home; it’s a lifestyle. Don’t miss the opportunity to make this lakeside paradise your own. Contact me today to schedule your private viewing and experience the serenity of life on Knowlton Lake. (id:51580)
Exp Realty
238 Dundas Street E
Hamilton (Waterdown), Ontario
Exceptional Commercial Property for Sale in Waterdown Perfect for Entrepreneurs, Investors & Developers!Unlock endless potential with this prime 0.55-acre corner property, ideally positioned on Dundas Street (Hwy 5) in the heart of Waterdown. Boasting 2400 square feet of space, this rare offering seamlessly blends commercial and residential opportunities, making it an ideal setup for those looking to work and live on-site.The fully zoned commercial space is a dream for automobile sales and service businesses, complete with over 60 surface parking spots in a high-traffic, in-demand area. Adjoining the commercial space is a charming residential home, featuring three bedrooms, three bathrooms, and three kitchens offering incredible flexibility for rental income or staff accommodations.Zoned C5, the property is approved for a wide variety of uses, and the City of Hamilton has indicated the potential for future residential redevelopment. This property is ready for your vision, whether as a thriving business location or a lucrative investment.Dont miss this golden opportunity to invest in a highly sought-after location with unmatched versatility for business and residential use! **** EXTRAS **** PREDOMINANT EXPOSURE - NORTH, CORNER LOT, FREE ON SITE, ZONED FOR COMMERCIAL USE, OFFICIAL PLAN DESIGNATED - MIXED USE (INCLUDING RESIDENTIAL), REAR ACCESS - LANE. HEAVY TRAFFIC PATTERN. (id:51580)
Coldwell Banker Integrity Real Estate Inc.
384551 Concession Rd 4 Road
West Grey, Ontario
3.8 acre building lot in quiet location. Treed lot with driveway winding through the cedar bush to a cleared building site. The property could accommodate a walkout basement or a ground level build. Open views to the north and east. High and dry. Building approvals have been previously issued for the property in 2020. Just minutes to Priceville, Durham, and Markdale. (id:51580)
Royal LePage Rcr Realty
13908 Trafalgar Road
Halton Hills, Ontario
Great Opportunity To Own 8.8 Acres Of Land At 13908 Trafalgar Rd. In A Great Location! Located 10 Minutes North Of Georgetown. Easy Access To Highways 401/403/407. Surrounded By Mature Trees And Boasting Wide Open Fields. Buyer To Do Own Due Diligence. Located Within The Greenbelt. (id:51580)
RE/MAX Professionals Inc.
120 Pusey Boulevard
Brantford, Ontario
Welcome to this BEAUTIFUL sidesplit in a 10+ Brantford neighbourhood. This home checks all the boxes. Enjoy your morning coffee or a glass of wine in the evening on the lovely covered front porch. Inside you will be greeted by the bright and spacious LR with plenty of natural light and open to the Din Rm. the Din Rm. opens to the beautifully done kitchen with breakfast bar, plenty of cupboard space, S/S appliances and beautiful feature wall. The main floor is complete with a Sun Rm w/Electric FP and plenty of windows to let in plenty of light w/walk-out to the large back yard. Upstairs there are 3 generous sized beds and a nicely done 4 pce bath. But it does not stop there the basement w/walk-up is finished with what is currently a master retreat (could easily be a Fam Rm.). There is also a 3 pce bath and laundry with plenty of storage. Best of all is the large back yard w/large flagstone patio area offering protection with the large gazebo, it also offers plenty of storage space with the 2 sheds and there is a firepit area to family smore parties. DO NOT MISS OUT on EVERYTHING this AMAZING home has to offer! (id:51580)
RE/MAX Escarpment Realty Inc.
85a Morrell Street Unit# 116
Brantford, Ontario
Quality construction paired with executive style living is the ultimate goal of the Morrell Lofts & Condos. Welcome home to maintenance free living at it’s best. This 2 bedroom, 1 bathroom 1-level executive suite features, high end finishes & attention to detail. Engineered hardwood flooring sweeps the entire unit, with alluring 12ft ceilings and 8ft doors that create an open and airy feel. Pot lighting is found in the main area, creating a sophisticated ambiance. Extra height white cabinetry, marble tile backsplash, crown moulding, under cabinet lighting and quartz countertops are just a few details found in the chef’s kitchen. The guest room is generous in size perfect for guests or an office. Return home to luxury after a long work week with a large master bedroom, ample closet space and a beautiful ensuite privilege with the gorgeous tile and quartz countertops. Relax with a glass of wine on your 9×20 foot terrace with glass railing and privacy wall. Don’t forget about the roof top sitting area and upper level mezzanine to relax with your guests. The perfect relaxation spot during summer months. Why settle when you can have it all! (id:51580)
Real Broker Ontario Ltd
22 Donora Drive
Toronto (Crescent Town), Ontario
Welcome to 22 Donora Dr, where luxury and comfort meet in this fully detached, meticulously renovated home. Boasting four full bedrooms and three bathrooms, this residence offers ample space for your family to thrive. With a long private driveway accommodating two cars in the garage and an additional four in the driveway, parking will never be a concern. Step inside and be greeted by a bright and open layout, highlighted by a custom-made kitchen that is sure to inspire your culinary endeavours. Crafted with the utmost care and attention to detail, this kitchen beckons you to cook, bake, and entertain to your heart's content.As you make your way through the home, you'll find a welcoming mudroom adorned with a stunning three-sided gas fireplace, providing instant warmth on even the coldest winter days. Venture outside to discover an oversized garage offering ample space for puttering around, indulging in gardening, or setting up a workshop all while still providing room to park your vehicles. Or convert the space to a 1,290 sq ft Garden Suite - approved (subject to arborist report). Loved and meticulously maintained, this home is ready to welcome its next owner. (id:51580)
Royal LePage Signature Susan Gucci Realty
293 Gold Dust Lane
Hartington, Ontario
Serenity awaits at this charming off-the-grid (with solar powered battery system) cottage, nestled along the tranquil shores of stunning Miner Lake. Escape the demands of modern life and embrace a peaceful, sustainable retreat that offers 300 feet of pristine waterfront and breathtaking natural beauty. Tucked away amidst towering pines, this secluded getaway presents a rare opportunity to reconnect with nature. The main cottage exudes cozy rustic charm, featuring two inviting bedrooms and large windows that perfectly frame the serene lake views. A separate bunkie provides additional space for guests or family, offering a third bedroom with its own delightful ambiance. For an extra touch of relaxation, enjoy refreshing outdoor showers and immerse yourself in the sounds of nature. The recently renovated boathouse is fully functional and ready for lakeside adventures, while evenings around the campfire are sure to create memories that last a lifetime. With limited public access to Miner Lake, you'll enjoy peaceful solitude, abundant wildlife, and prime fishing—walleye, bass, and pike are plentiful. Whether you seek a serene personal escape, a family vacation retreat, or a unique investment, this Miner Lake property promises a lifetime of cherished moments. Don’t miss this chance to make it your own oasis. (https://what3words.com/drone.paint.handhelds) (id:51580)
RE/MAX Finest Realty Inc.
10675 Niagara Parkway
Niagara Falls, Ontario
Embrace the unmatched beauty of life along the iconic Niagara Parkway with this charming bungalow, nestled on a peaceful .64-acre lot. Offering stunning panoramic views of the Niagara River and Grand Island, this property is a rare riverside treasure with incredible potential for building or renovation, making it the perfect canvas to create your dream home. Surrounded by the natural splendour of the Niagara Region, this home offers an ideal balance of tranquility and convenience. Just minutes from picturesque parks, award-winning wineries, and the world-famous Niagara Falls, you’ll enjoy easy access to everything this vibrant area has to offer while still enjoying the serenity of riverside living. Inside, the home features a 200 AMP electrical panel, mostly copper plumbing, and a cozy gas fireplace in the living room, providing a solid foundation for your vision. The property also includes a 12x25 enclosed shed and a 9x24 open shed, offering plenty of space for storage or hobbies. With direct river water access and breathtaking surroundings, this is a rare opportunity to build or renovate in one of Niagara’s most coveted locations! (id:51580)
RE/MAX Niagara Realty Ltd
26 Jacqueline Boulevard
Hamilton, Ontario
Welcome to 26 Jacqueline Blvd. in the highly desirable Hamilton Mountain area! This pristine detached home presents a seamless open concept layout, showcasing a spacious living area and a generously sized kitchen/dining area, perfect for hosting family gatherings. The upper level serves as a bedroom retreat, featuring three well-appointed bedrooms and a spacious 4-piece bathroom complete with a separate shower and a luxurious jetted tub. The lower level of this residence is designed to delight entertainers, with a recreation room that includes a dry bar, a cold cellar, and ample storage space. Outside, the backyard offers a large wood deck and abundant perennial gardens for your enjoyment. (id:51580)
Century 21 Heritage Group Ltd.
Real Broker Ontario Ltd.
380 Ontario Street
Stratford, Ontario
3-storey, 3-unit stacked townhouse proposed development with total net developable acres of 0.815 acres. The property is located on a prime corner in Stratford. Stratford presents an intriguing landscape for real estate development, influenced by its unique blend of cultural heritage, scenic beauty and community charm. (id:51580)
Colliers Macaulay Nicolls Inc.
7535 Highway 26
Stayner, Ontario
Attention developers- 266.7 acres of residential development land for sale in Stayner, ON! Bridle Park I - II is Draft Plan Approved to permit a total of 858 residential units. The combined development will have 383 detached lots, 54 freehold townhome lots, 361 condominium townhome lots and 60 condominium apartments. Clearview Garden Estates is pending approval for an Official Plan Amendment, Plan of Subdivision and Amendment to the Zoning By-law. The current pending Zoning By-law Amendment will permit 730 homes and includes a range of different housing types. Located a short drive from Collingwood, Blue Mountain Ski Resort, Barrie, and Meaford. (id:51580)
Royal LePage Burloak Real Estate Services
Pt Lt 18 Twenty Road
Pelham, Ontario
Incredible setting and location in the heart of wine country and just minutes from Jordan Village, Vineland & QEW access. 16.317 acres with three road frontages as follows: 1465.04 feet frontage on Twenty Road; 849.55 feet frontage on Beamer Street and 1325.12 feet frontage on Saw mill Road. Zoning allows for a dwelling plus agricultural buildings and uses. Buyer to satisfy themselves regarding availability of permits. Natural gas available on Sawmill Road. (id:51580)
RE/MAX Escarpment Realty Inc.
33 Rockwood Avenue
St. Catharines, Ontario
33 Rockwood Avenue represents a unique medium-density infill development opportunity. A fantastic 0.97 acre property with site plan approval for a 3-story, 35-unit (17 two bed/ two-bath units and 18 one-bed/one-bath units, with all units featuring additional den space) condo building but would make excellent purpose built rental project. This property offers a comparatively quick “to market” time horizon in an established residential neighborhood. An abundance of excellent amenities and lifestyle features within walking distance make this site desirable for condo buyers and tenants. (id:51580)
Colliers Macaulay Nicolls Inc.
N/a Main Street
Dunnville, Ontario
ZONED D-A4B INDUSTRIAL VACANT LAND LOCATED ON MAIN STREET (DUNNVILLE) ON HIGH TRAFFIC STREET LOCATED ADJACENT A PROPOSED 240 UNIT RETIREMENT RESIDENCE. HUGE POTENTIAL ALLOWING FOR MANY USES INCL, MINI STORAGE, PROCESSING, LIGHT ASSEMBLY-MANUFACTURING,WAREHOUSING, FARM EQUIP SALES AND AUTO REPAIR SERVICE AND SALES. (id:51580)
RE/MAX Escarpment Realty Inc.
5194 Talbot Trail Trail
Merlin, Ontario
Don't miss this unique opportunity to build your dream home on this large lot sprawling just over 2 acres with a stunning view of Lake Erie. Offering a harmonious blend of open space, this lot provides opportunities for creative landscaping. The property's size allows for the construction of a custom dream home, strategically positioned to take full advantage of the natural beauty that surrounds it. Whether you envision a charming farmhouse with a wrap-around porch or a contemporary design that integrates with the landscape, the options are endless. Enjoy this oversized 159x590 ft lot with full municipal services: Hydro, Municipal Water and Natural Gas. Rural living located in-between the communities of Merlin, Blenheim, and Wheatley. Due Diligence required by the buyer for their specific needs to follow restrictions, regulations - please verify with the Municipality and Lower Thames Valley Conservation Authority. Development taking place on these lands may require permission from the LTVCA. Contact for more details and seize this opportunity to create your dream pursuit! (id:51580)
Keller Williams Edge Realty
421-423 Minnie Avenue
Tweed, Ontario
Estate Sale. Look AT THIS great opportunity for the investor or first time buyer. Two semi-detached homes being sold together, two separate units. Each unit has 3 bedrooms and its own kitchen, bathroom and spacious living and dining areas. Situated on a beautiful lot and having many outbuildings for the handyman with plenty of storage space. FAG heating, town water & sewer. Great Location in Tweed! Walking distance to the Moira River and Main street shops. Just two hours from GTA or Ottawa. Live in one side, use the other for rental income to help pay your mortgage. (id:51580)
RE/MAX Hallmark First Group Realty Ltd.
2749 Lakefield Drive Drive
Inverary, Ontario
Charming waterfront property on Collins Lake! Welcome to 2749 Lakeside Drive in Inverary, a fabulous swimming, boating and fishing area for many. Nestled amongst landscaped gardens and the water's edge, this home has so much to offer. The overall design uses south facing windows and an open layout to seamlessly integrate indoor and outdoor living spaces. A newly renovated exterior, newly renovated kitchen and plenty of outdoor area give this home a truly entertainer's dream. As you walk through the main entrance, you will immediately notice the openness and comfort this home offers with expansive windows that flood the home with natural light, creating a warm and inviting atmosphere to enjoy the water views. With a large family room, a home office and bathroom tucked to the side, the main floor is cozy and inviting. The attached garage connects to the home off the main floor as well. The heart of the home is an open concept living area on the upper floor that encompasses a spacious kitchen, dining room, and living room that is perfect for entertaining and everyday living. Views of the Lake are best from this space, and the sliding doors lead to a spacious and beautiful outdoor entertaining space. The kitchen has had a tasteful and bright renovation with granite countertops and plenty of cabinetry. Three bright and spacious bedrooms and a tasteful bathroom are on the 2nd floor. In the lower level a den / recreation room will definitely be the place for everyone to gather, with radiant heating and loads of windows this space is versatile and perfect for extra storage. The south facing deck is perfect for enjoying the summer sun sipping wine, entertaining guests & watching the stars in the night sky. The home has 123 feet of shoreline and almost a full acre of land. The dock is movable so you can reposition and make the water's edge your own. An exquisite retreat just 15 mins from Kingston and tucked away from the busy pockets to provide peace and tranquility. (id:51580)
Chestnut Park Real Estate Ltd.
1877 Rymal Road E
Hamilton, Ontario
1877 Rymal Road, is strategically located, 90 ft of frontage x 203 ft (total lot coverage of 18352) road has been widened, services are located in front of property, this parcel is zoned “Mixed Use Medium Density Zone, Mid Rise Residential Zones are typically on the periphery of neighborhoods along major streets, permitting uses like stacked townhouses, block townhouses, or apartment buildings to a maximum range of 6-12 storeys depending on location. The Urban Hamilton Official Plan designates the property as “Mixed Use – Medium Density” , Schedule E-1 – Urban Land Use Designations. Mixed use multiple dwellings are permitted , Mid Rise Residential refers to multiple housing types, including, back-to-back and stacked townhouses and apartment or condo buildings. (id:51580)
RE/MAX Escarpment Realty Inc.
1873 Rymal Road E
Stoney Creek, Ontario
Assemble, 1873 Rymal Road, is strategically located, 87 ft of frontage x 193 ft (total lot coverage of 16,867) road has been widened, services are located in front of property, this parcel is zoned “Mixed Use Medium Density Zone, Mid Rise Residential Zones are typically on the periphery of neighborhoods along major streets, permitting uses like stacked townhouses, block townhouses, or apartment buildings to a maximum range of 6-12 storeys depending on location. The Urban Hamilton Official Plan designates the property as “Mixed Use – Medium Density” , Schedule E-1 – Urban Land Use Designations. Mixed use multiple dwellings are permitted , Mid Rise Residential refers to multiple housing types, including, back-to-back and stacked townhouses and apartment or condo buildings (id:51580)
RE/MAX Escarpment Realty Inc.
6795 Steeles Avenue W Unit# 2
Toronto, Ontario
Approx. 0.10 Acre Of Outside Storage Space. Fully-Fenced, Asphalt Site For Lease. Suits Small Contractor; Equipment Storage, Auto Or Truck Storage. East Of Hwy 427, South Side Of 407. Gross Rent $3,000 / Month Plus HST. (id:51580)
Royal LePage Burloak Real Estate Services
399 Elizabeth Street Unit# 608
Burlington, Ontario
Burlington Lakeshore living at The Baxter. Beautiful and spacious 2 bed 2 full bath unit with 2 underground parking (premium spots next to elevator!) + unit level locker. Large balcony with lake and city views. This move in ready unit is sparkling; freshly painted throughout, includes window coverings and updated flooring. White kitchen with black granite counters, breakfast bar, stainless steel appliances. Walk in entrance coat closet and in suite laundry. Primary suite is complete with walk in closet, ensuite with separate tub and walk in shower. Open concept layout with dining space. 2nd bedroom has walk in closet and full bathroom just outside the door. Ideal floor plan for guest suite/work from home set up. Enjoy 24 hour concierge, 9th floor terrace, party room and exercise room. Imagine waterfront strolls to the pier with your favourite morning brew in hand. An endless supply of dining, festivals, markets, exercise classes and shopping at your doorstep. Easy commuter access to transit/highway. 14 km of paved waterfront trail within sight. Make it yours! (id:51580)
RE/MAX Escarpment Realty Inc.
3045 Finch Avenue W Unit# 2079
North York, Ontario
This Lovely 2 Bedroom Townhouse Boosts Convenient Layout - Ample Living Space - 2 Balconies - Laminate Throughout. Living/Dining Is Open Concept Offering Walk Out To A Nice Sized Balcony. Kitchen Has Ample Cupboard Space With Additional Pantry Closet & Breakfast Bar! Primary Bedroom Has Large Walk In Closet, Access To 4PC Ensuite Bathroom & Walk Out To Large Balcony. Second Bedroom Has Large Closet & Access To Balcony! Balcony Also Has Custom Storage Shed For Additional Storage. Enclosed Laundry Room Area. Low Maintenance Fee Includes Water, Parking(owned) & Locker(owned)! Location At Its Best For Easy Commute - Easy Access To 401/400, York University ,Humber College! Finch LRT Underway & At Doorstep Will Provide Transit from Humber College Station to Finch West Station. With 18 stops across10.3 kilometres of rail, the Finch West LRT line will run along Finch Avenue West from Keele Street to Highway 27. Don't Miss Out On This Beauty! (id:51580)
Royal LePage Signature Realty
7 Circle Street
Niagara-On-The-Lake, Ontario
Nestled in the sought-after Old Town Niagara-on-the-Lake, this property offers a rare opportunity to embrace luxurious living. This bungalow features 2,285 sqft with 3 large bedrooms, 3 bathrooms, a double car garage, a gas fireplace, a rear-covered deck, and a large 62x168 lot surrounded by mature trees. As you step inside the home, be awe-inspired by the grandeur of the 13ft ceilings at the foyer, 10ft ceilings through the main floor, and vaulted ceilings in the great room. Luxury finishes are present throughout, which include custom cabinetry, hardwood flooring, a tiled glass shower, 8 ft doors, oversized black windows & much more. Still time to select certain finishes. (id:51580)
RE/MAX Niagara Realty Ltd.
1351 Hazelton Boulevard
Burlington, Ontario
RAVINE SETTING - One-of-a-kind 'TRIGIANI' built, brick, 4 bd, 4 bth home - nestled on a 60 x 144 ft premium lot. Too special to build the ordinary - designed for entertaining & building memories. EXCELLENT CURB APPEAL - UPDATED & METICULOUSLY maintained. Boasting Pride-of-Ownership featuring a SOARING VAULTED CEILING in the living room with a DRAMATIC STONE GAS FIREPLACE, a SUNFILLED 4 season SUNROOM with glassed-window walls bringing the outdoors inside. The 'chefs' kitchen has an abundance of counter space, 'Frigidaire' & 'Bosch' appliances, pantry, wine fridge & breakfast area - a large dining room for family gatherings. Richly panelled walls in the MAIN FLOOR OFFICE have plenty of built-in bookshelves, desk area & oversized window. A MAIN FLOOR HOME THEATRE has its own wet bar - movie night with the family! The primary bedroom offers a secluded area for peace & quietness with a walk-in closet, 5 piece ensuite, separate shower stall, soaker tub & double vanity. 3 remaining bedrooms, on a separate wing, are spacious with ample closet space. A full size basement has a recreation room, multi-purpose & exercise area, 3 piece bath, coldroom & utility room. The over-sized double car garage has plenty of storage space, in-side entry to the residence & inter-locking brick drive. The front, back & garden irrigation system has a roof censor monitor. Rear yard decking/HOT TUB. Quick access to area amenities such as Schools, Hwy's 5, 407 & 403, Places of Worship - SOUGHT AFTER AREA!! (id:51580)
Chase Realty Inc.
100 Runnymede Road
Toronto (High Park-Swansea), Ontario
Welcome to 100 Runnymede Road, a classic Swansea detached 4 bedroom family home located in the heart of one of Toronto's most popular neighbourhoods. This home is ideally located just steps away from the shops, restaurants and cafes of Bloor West Village, the Runnymede subway station and the tennis courts & skating rink in Rennie Park. It's also in the catchment for top rated Swansea PS and Humberside CI, and close to High Park and the Martin Goodman Trail on the lakeshore. The wide covered veranda welcomes you to a spacious open plan main floor. The living & dining area features a handsome brick fireplace, and the kitchen has an island breakfast bar as well as a walk-out to a large, bright sun room. There is brand new quality vinyl flooring throughout the main floor. Its a great space for entertaining or casual days with the family! Upstairs you'll find a four piece bathroom and four generous bedrooms, including a primary bedroom with enough space for your king size bed. The lower level has a three piece bathroom and two other rooms ready to finish to your taste. What a great opportunity to move in to a detached family home in the beautiful Swansea neighbourhood! **** EXTRAS **** For your convenience, this home has a single car garage and a total of two parking spots. As an added bonus, this home qualifies for a Garden Suite of approximately 902 sq ft over two floors (letter attached) (id:51580)
RE/MAX West Realty Inc.
500 Green Road Unit# 614
Stoney Creek, Ontario
Step into luxury living with this beautifully renovated 2-bedroom condo apartment boasting 1181 square feet of stylishly space. The highlight of the unit is its expansive eat-in kitchen, featuring a large bar-height island perfect for entertaining or enjoying casual meals. Adorned with all-new appliances and stunning light fixtures, this kitchen is a chef's dream come true. Throughout the unit, laminate flooring adds a touch of sophistication while providing durability and easy maintenance. Convenience is key with stackable full-size in-suite laundry, making chores a breeze. Retreat to the two large bedrooms, including a primary bedroom complete with a walk-in closet and a convenient 2-piece ensuite bathroom for added privacy and convenience. The Shoreliner boasts an extensive list of amenities: Outdoor heated pool with lounge area, 500-foot lakefront walkway, wind-protected area with 2 gas BBQs, full gym with showers & washroom, Dry sauna & whirlpool, games room with billiards table, social room with kitchen, additional laundry facilities with library and bicycle storage. Car wash station and an equipped workshop with power tools! Close to the Confederation GO station, Confederation Park, highway access and many shopping options like Costco. Very well managed building. Condo fee's include: Building Insurance, Cable TV, Central Air Conditioning, Common Elements, Exterior Maintenance, Heat, Hydro, Parking, Water. (id:51580)
RE/MAX Escarpment Golfi Realty Inc.
617 Marshagen Road
Dunnville, Ontario
Welcome to your cozy bungalow retreat! This lovely home offers 1000sqft of living space, which includes a fully finished basement. The main floor features an open concept kitchen and living room with vaulted ceilings, a skylight in the kitchen, and beautiful hardwood floors throughout. You'll appreciate the convenience of the main floor 4pc bathroom, complete with a stackable washer and dryer. Downstairs, there are two bedrooms and a rec room for added living space. Outside you will find a detached garage (approx. 16'10x35') with an attached heated workshop (approx. 43'x16'), perfect for hobbies or storage. Enjoy your morning coffee on the front porch or entertain on the spacious rear deck spanning 30ft along the back of the home, complete with an outdoor fire pit. With a double-wide gravel driveway, this charming property offers comfort and convenience in a relaxes setting. Don't miss out on this inviting home! (id:51580)
Royal LePage NRC Realty
365 Parkwood Avenue
Bradford West Gwillimbury (Bradford), Ontario
Well cared for brick raised bungalow with separate entrance. Quiet mature neighbourhood. Basement with gas fireplace & ground floor walk-out. Remodelled kitchen, newer windows, shingles, eaves with gutter guard, a/c new and large stone patio. Large spacious yard with access to road from backyard. Could be used as investment income. Close to a great park with tennis courts. Gated access to backyard-great for boats or trailers. **** EXTRAS **** 100 Amp service. 12 x 12 shed. Gutter guards on the eavestroughs (id:51580)
Royal LePage Rcr Realty
6 Panda Square
Toronto (Rouge), Ontario
Mattamy Home Semi In Sought After Rough River Community. Do not miss this gorgeous home, quiet neighborhood. Separate entrance provides in-law space or extra income. Bright & Spacious Living/Dining. Walk-Out From Breakfast Area To Fenced Backyard. Master Bedroom With 5 Piece Ensuite And Walk-In Closet. Steps To Ttc, Mins. To Hwy. 401,Shopping & Metro Zoo. U of T Scarborough, Centennial College, Rouge National Urban Park. (id:51580)
RE/MAX Community Realty Inc.










